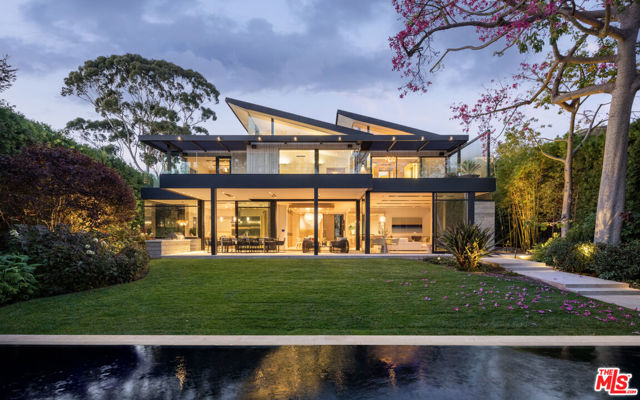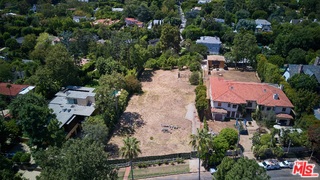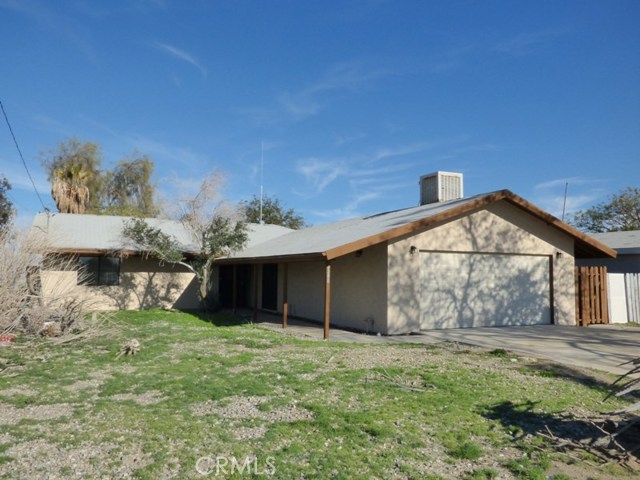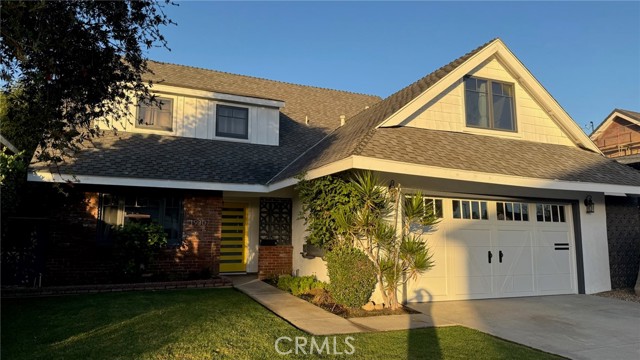19307 Kemp Avenue, Carson, CA 90746
Contact Silva Babaian
Schedule A Showing
Request more information
- MLS#: PW24250614 ( Single Family Residence )
- Street Address: 19307 Kemp Avenue
- Viewed: 6
- Price: $1,200,000
- Price sqft: $460
- Waterfront: Yes
- Wateraccess: Yes
- Year Built: 1963
- Bldg sqft: 2606
- Bedrooms: 4
- Total Baths: 3
- Full Baths: 3
- Garage / Parking Spaces: 2
- Days On Market: 19
- Additional Information
- County: LOS ANGELES
- City: Carson
- Zipcode: 90746
- District: Banning Unified
- Provided by: Uptown Brokers
- Contact: Darren Darren

- DMCA Notice
-
DescriptionWelcome to this stunning luxury home in Carson, CA, where modern design meets ultimate comfort. This gorgeous two story home has an open layout that seamlessly connects the living room, kitchen, and dining area. The gourmet kitchen impresses with a large island with a built in Induction cooktop, and Caesarstone quartz countertop. Additionally, tile flooring floods throughout the house's (Kitchen, dining room, hallways, and bedrooms. The updated guest bathrooms offer upgraded appointments. The master suite is a private retreat, complete with a fire place cozy sitting area and an en suite bathroom featuring overhead and handheld shower stations, a spacious soaking tub, and a large vanity with dual sinks. Outdoors, the the backyard showcases a spectacular 5 hole putting green off of the patio. This home is a perfect blend of style and functionality.
Property Location and Similar Properties
Features
Accessibility Features
- 36 Inch Or More Wide Halls
- Doors - Swing In
- Entry Slope Less Than 1 Foot
Appliances
- Built-In Range
- Dishwasher
- Electric Range
- Disposal
- Microwave
Architectural Style
- Colonial
- Traditional
Assessments
- None
Association Fee
- 0.00
Commoninterest
- None
Common Walls
- No Common Walls
Construction Materials
- Drywall Walls
- Stucco
Cooling
- None
Country
- US
Days On Market
- 18
Door Features
- Mirror Closet Door(s)
- Sliding Doors
Eating Area
- Area
- Family Kitchen
- Dining Room
- In Kitchen
- Separated
Electric
- 220 Volts in Garage
- 220 Volts
Entry Location
- level 1
Fencing
- Block
- Good Condition
- Stucco Wall
Fireplace Features
- Living Room
- Primary Bedroom
Flooring
- Carpet
- Tile
- Vinyl
Foundation Details
- Slab
Garage Spaces
- 2.00
Heating
- Central
- Fireplace(s)
- Forced Air
Interior Features
- Bar
- Copper Plumbing Full
- Granite Counters
- Quartz Counters
- Recessed Lighting
- Storage
Laundry Features
- In Garage
- Inside
Levels
- Two
Living Area Source
- Assessor
Lockboxtype
- Supra
Lockboxversion
- Supra BT
Lot Features
- Back Yard
- Front Yard
- Landscaped
- Lawn
- Level with Street
- Flag Lot
- Level
- Paved
- Sprinkler System
- Sprinklers Drip System
- Sprinklers In Front
- Sprinklers In Rear
- Sprinklers Timer
- Treed Lot
- Yard
Parcel Number
- 7320008016
Parking Features
- Driveway
- Concrete
- Paved
- Driveway Level
- Garage Faces Front
- Garage Door Opener
- Side by Side
Patio And Porch Features
- None
- Brick
- Patio
- Patio Open
- Slab
Pool Features
- None
Postalcodeplus4
- 2840
Property Type
- Single Family Residence
Property Condition
- Additions/Alterations
- Turnkey
- Updated/Remodeled
Road Frontage Type
- Access Road
- City Street
Road Surface Type
- Paved
Roof
- Composition
- Shingle
School District
- Banning Unified
Security Features
- Carbon Monoxide Detector(s)
- Smoke Detector(s)
Sewer
- Public Sewer
Spa Features
- None
Utilities
- Cable Available
- Cable Connected
- Electricity Available
- Electricity Connected
- Natural Gas Available
- Phone Available
- Sewer Available
- Sewer Connected
- Water Available
- Water Connected
View
- None
Water Source
- Public
Window Features
- Double Pane Windows
- Screens
Year Built
- 1963
Year Built Source
- Assessor
Zoning
- CARS*






