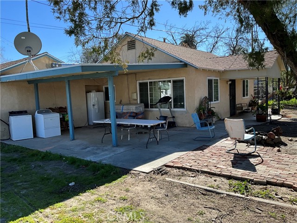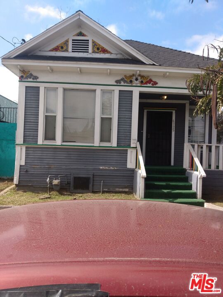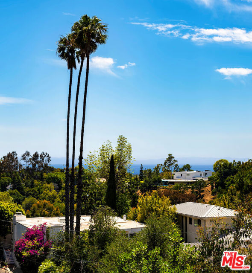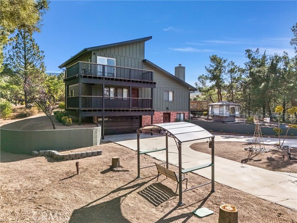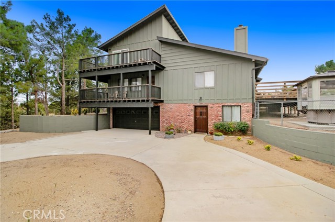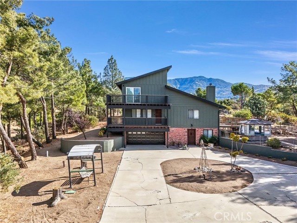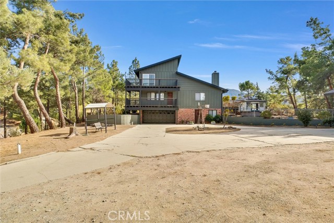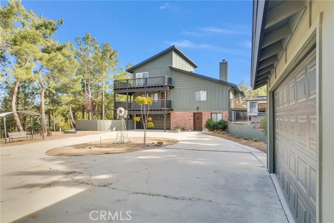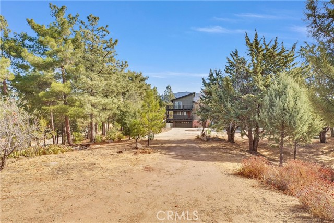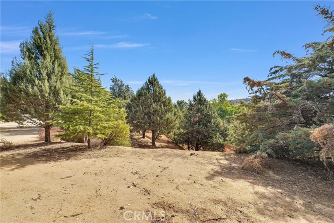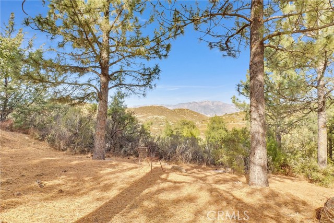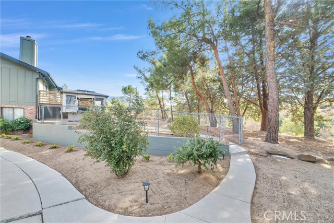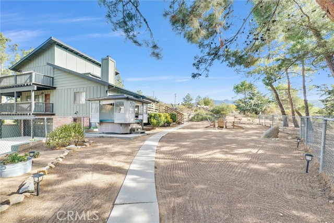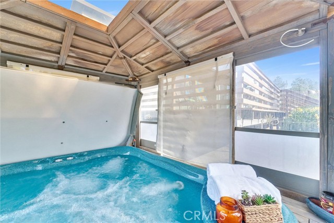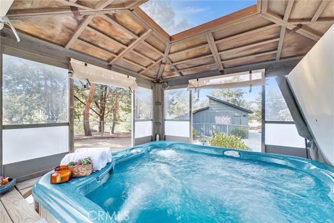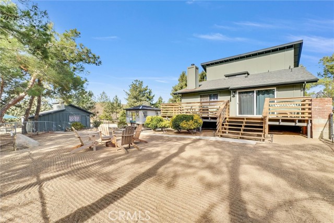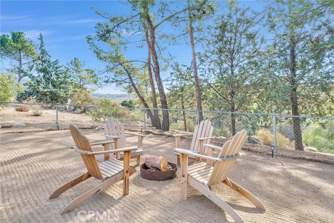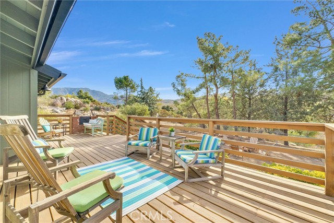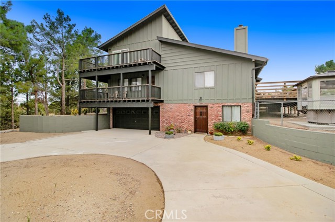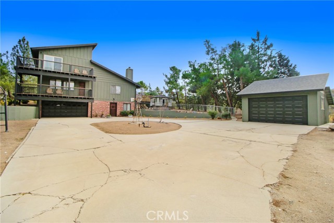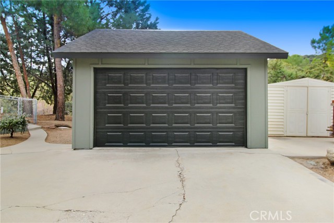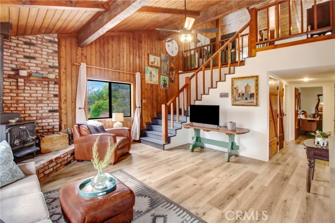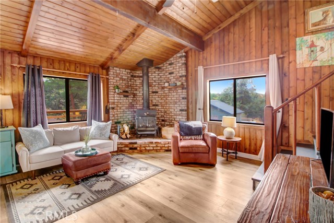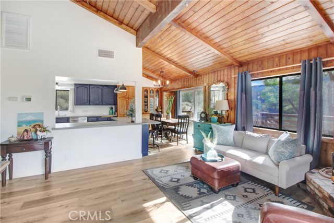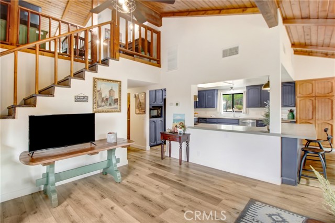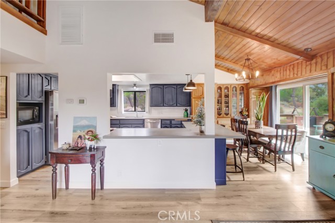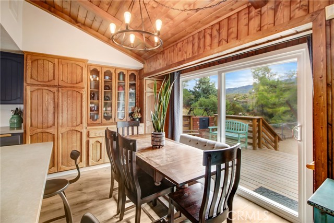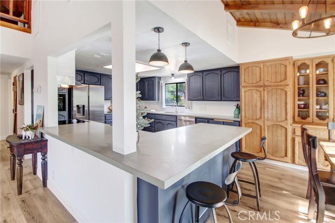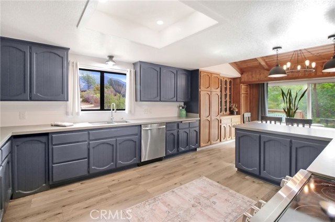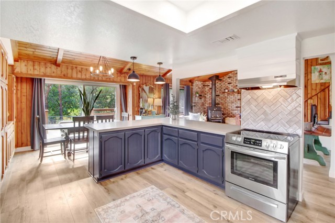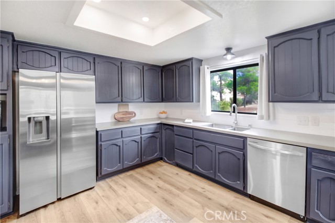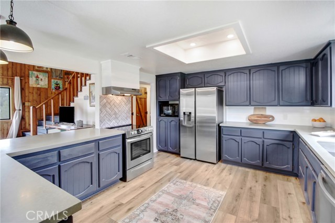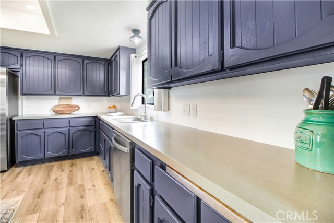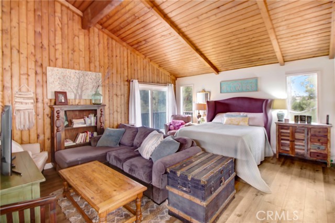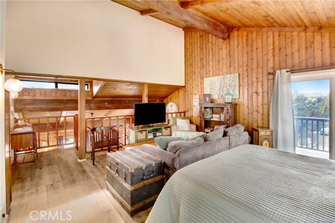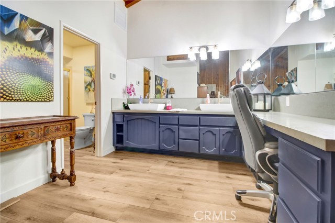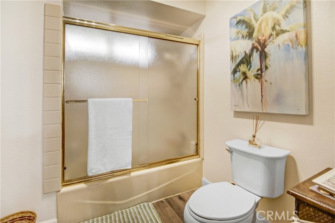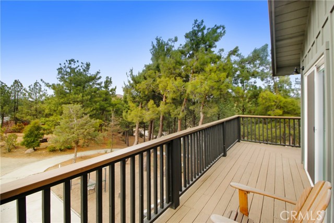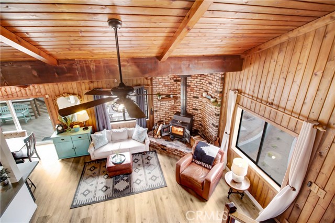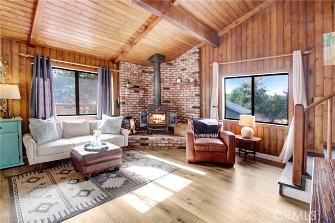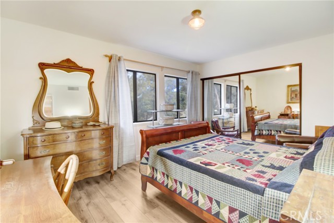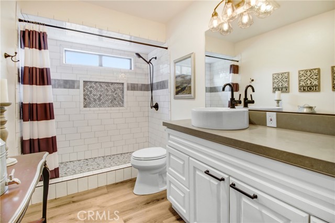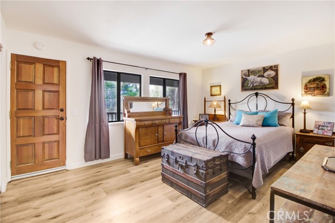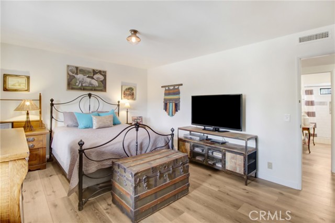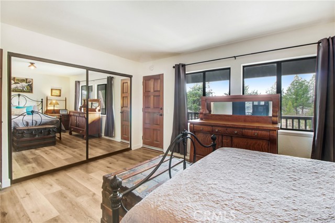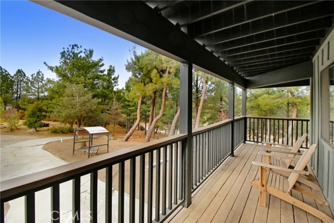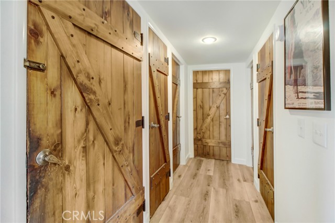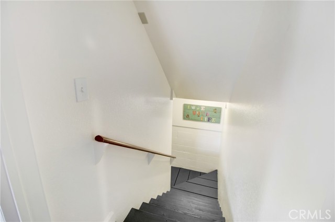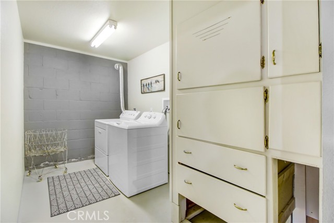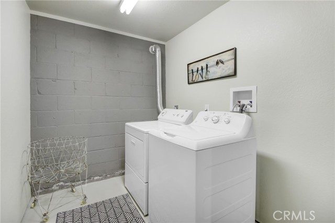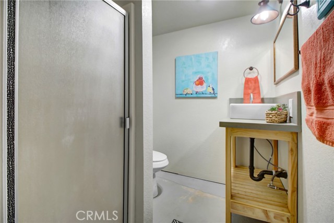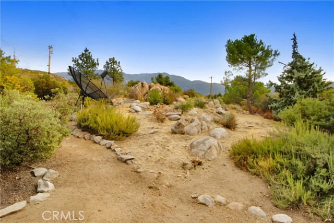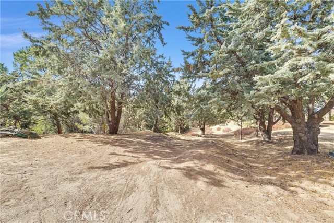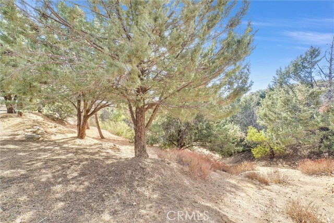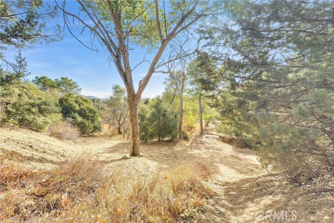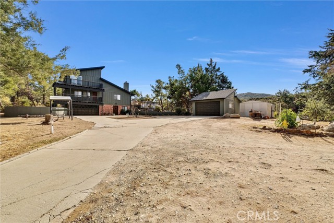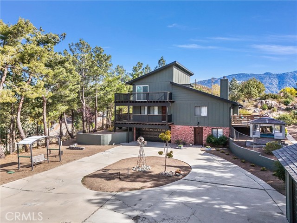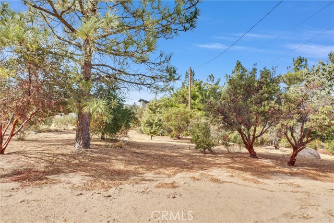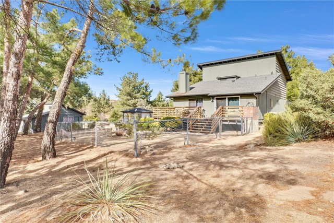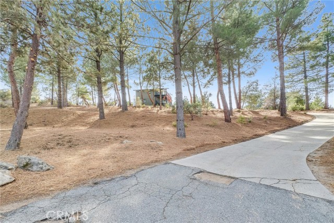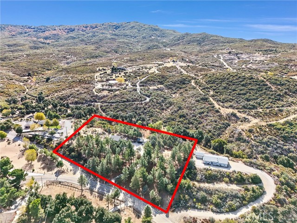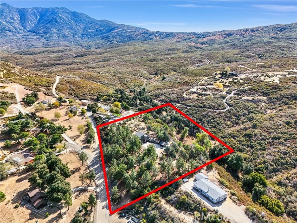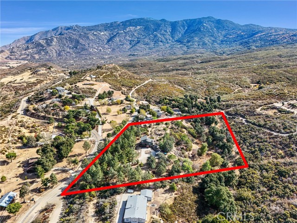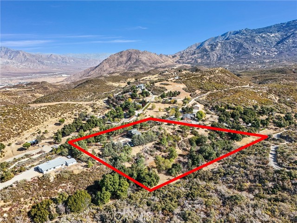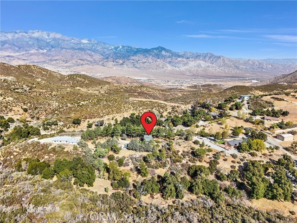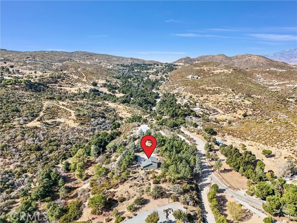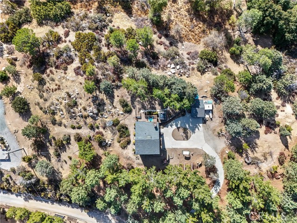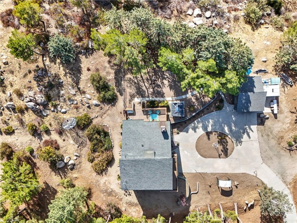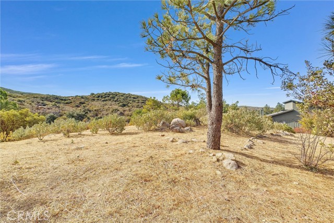48085 Twin Pines Road, Banning, CA 92220
Contact Silva Babaian
Schedule A Showing
Request more information
- MLS#: SW24239762 ( Single Family Residence )
- Street Address: 48085 Twin Pines Road
- Viewed: 7
- Price: $749,900
- Price sqft: $411
- Waterfront: No
- Year Built: 1984
- Bldg sqft: 1826
- Bedrooms: 3
- Total Baths: 3
- Full Baths: 3
- Garage / Parking Spaces: 3
- Days On Market: 38
- Acreage: 3.91 acres
- Additional Information
- County: RIVERSIDE
- City: Banning
- Zipcode: 92220
- Subdivision: Other (othr)
- District: Banning Unified
- Provided by: SoCal Realtors & Associates
- Contact: Tommy Tommy

- DMCA Notice
-
DescriptionCustom 3 level home, magical property, in the forest, on almost 4 acres . This property has breathtaking mountain views and over a hundred mature trees that include Pine, Cedar, Oak and Manazanita. There is a seasonal stream with a waterfall that roars in the winter. The home has been updated and property is clean and well maintained. There are 3 decks total, that you can enjoy mother nature from and the stars at night. The skys are clear and the air is fresh as you wake up to the many different sounds of birds that live here. In the springtime there is beautiful Irises, Tulips, Lilacs and wildflowers that grow all over the property. This home has been updated inside, with a large kitchen, quartz countertops, new appliances, new sinks, new flooring and painted inside and out. New large walk in shower on the main floor. Additional large living space on the lower level, that includes the laundryroom and a full bathroom that would be perfect for a gameroom or gym. There is also a large detached workshop and two seperate storage sheds. This amazing property gets some snow in the winter and has all types of wild life to enjoy. Only 30 minutes to Palm Springs, Idywild and 15 minutes to Morongo Casino make this an ideal location.
Property Location and Similar Properties
Features
Appliances
- Dishwasher
- Electric Oven
- Electric Range
- Electric Water Heater
- Ice Maker
Architectural Style
- Modern
Assessments
- Unknown
Association Fee
- 0.00
Commoninterest
- None
Common Walls
- No Common Walls
Cooling
- Central Air
- Dual
Country
- US
Days On Market
- 23
Eating Area
- Breakfast Counter / Bar
- In Kitchen
Fencing
- Chain Link
Fireplace Features
- Wood Burning
Flooring
- Laminate
Foundation Details
- Block
Garage Spaces
- 3.00
Heating
- Central
- Wood Stove
Interior Features
- Beamed Ceilings
- Cathedral Ceiling(s)
- Ceiling Fan(s)
- Quartz Counters
- Sump Pump
Laundry Features
- Electric Dryer Hookup
- Individual Room
- Inside
Levels
- Three Or More
Living Area Source
- Assessor
Lockboxtype
- See Remarks
Lot Features
- 2-5 Units/Acre
Parcel Number
- 529050042
Parking Features
- Garage
- Garage Faces Front
- Garage - Two Door
- Garage Door Opener
Patio And Porch Features
- Deck
- Wood
Pool Features
- None
Postalcodeplus4
- 9540
Property Type
- Single Family Residence
Property Condition
- Turnkey
Roof
- Composition
School District
- Banning Unified
Sewer
- Conventional Septic
Spa Features
- Above Ground
Subdivision Name Other
- Other
Utilities
- Electricity Connected
- Water Connected
View
- Mountain(s)
Waterfront Features
- Stream
Water Source
- Public
Year Built
- 1984
Year Built Source
- Assessor
Zoning
- R-A-2 1/2

