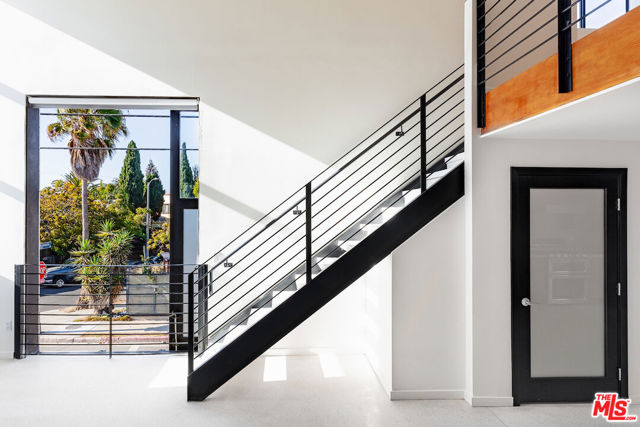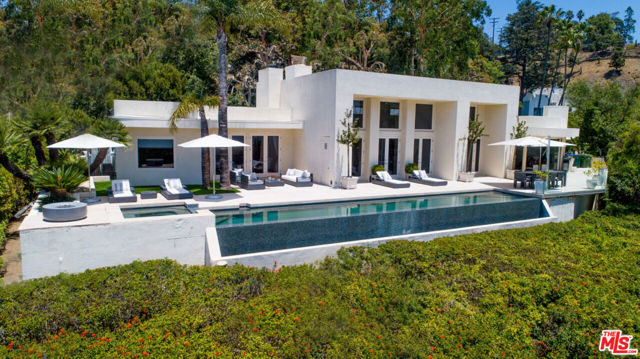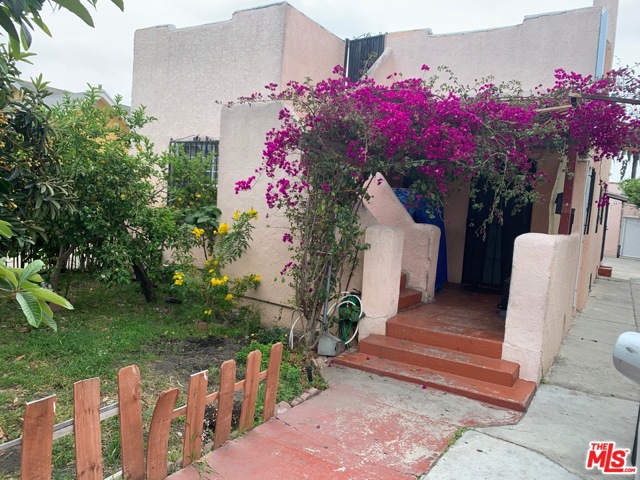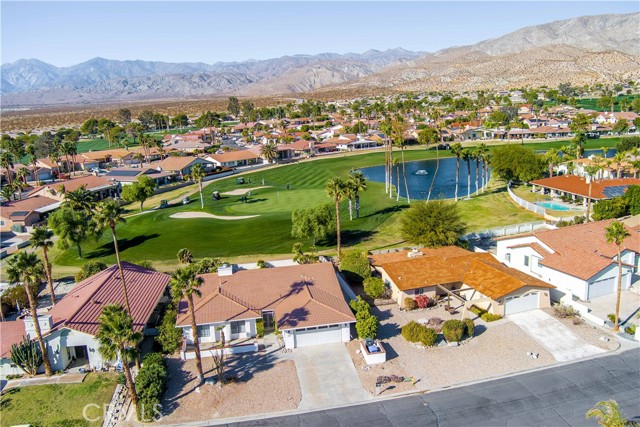8528 Warwick Drive, Desert Hot Springs, CA 92240
Contact Silva Babaian
Schedule A Showing
Request more information
- MLS#: IG24249961 ( Single Family Residence )
- Street Address: 8528 Warwick Drive
- Viewed: 21
- Price: $530,000
- Price sqft: $252
- Waterfront: No
- Year Built: 1985
- Bldg sqft: 2100
- Bedrooms: 3
- Total Baths: 2
- Full Baths: 2
- Garage / Parking Spaces: 2
- Days On Market: 107
- Additional Information
- County: RIVERSIDE
- City: Desert Hot Springs
- Zipcode: 92240
- Subdivision: Mission Lakes (34101)
- District: Palm Springs Unified
- High School: DEHOSP
- Provided by: HOMESMART
- Contact: BELINDA BELINDA

- DMCA Notice
-
DescriptionExceptional Pool & Spa Home on the Second Fairway In Mission Lakes Country Club! This stunning 3 bedroom, 2 bathroom, + a den home offers a perfect combination of privacy, luxury, and breathtaking views. With a thoughtfully designed u shaped layout. This residence is an entertainers dream and a peaceful retreat. Enjoy serene, lush green grass, the beauty of nature right from your own backyard. As you walk through the french doors, you will enter into the foyer, revealing high ceilings & 18 in tile flooring. An open feel to the dining room with the kitchen being separate. A chef's delight, this kitchen is equipped with plenty of cabinets for storage and countertops for prep space. It also features modern appliances, perfect for casual dining or entertaining. The kitchen is designed to take full advantage of the view with corner windows that frame the beautiful golf course beyond. Sliding glass doors lead seamlessly to the lanai, creating an effortless flow between indoor and outdoor living spaces. This spacious home offers three well appointed bedrooms and two luxurious bathrooms. The guest bath features a step down roman tiled bathtub/shower. It has dual sinks for added convenience and space. The master suite is a private sanctuary, with direct access to the lanai and a beautifully designed en suite bathroom. Enjoy the convenience of the dual sinks, large walk in tile shower & walk in closet. Step outside to your personal resort, with a sparkling pebble pool and spa that are perfect for relaxation and entertainment. They were both replastered w/ pebble in March 2024. The expansive lanai which houses the beautiful spa & provides ample room for outdoor dining and lounging, making it the perfect spot to enjoy the views or entertain guests. This home truly offers the best of both worldsluxury living with the peaceful ambiance of a golf course setting. With a perfect balance of indoor and outdoor spaces, this home is ready to be your private retreat. HOA includes unlimited golf for two people on title at the Ted Robinson designed course, access to the clubhouse with its fine dining options, a cafe, a sprawling resort style pool, rejuvenating saltwater spas, and tennis courts, exercise room and much, much more. Active living at its best! Dont miss out on the opportunity to own this exceptional property.
Property Location and Similar Properties
Features
Appliances
- Dishwasher
- Electric Oven
- Electric Cooktop
- Disposal
- Microwave
Architectural Style
- Mediterranean
Assessments
- Unknown
Association Amenities
- Pool
- Spa/Hot Tub
- Sauna
- Golf Course
- Tennis Court(s)
- Paddle Tennis
- Gym/Ex Room
- Clubhouse
- Pet Rules
Association Fee
- 426.00
Association Fee Frequency
- Monthly
Commoninterest
- None
Common Walls
- No Common Walls
Cooling
- Central Air
Country
- US
Days On Market
- 195
Eating Area
- Dining Room
Fencing
- Masonry
Fireplace Features
- Living Room
- Gas
Flooring
- Tile
Garage Spaces
- 2.00
Heating
- Central
High School
- DEHOSP
Highschool
- Desert Hot Springs
Interior Features
- Bar
- Block Walls
- Cathedral Ceiling(s)
- Ceiling Fan(s)
- Open Floorplan
- Tile Counters
- Wet Bar
Laundry Features
- Individual Room
- Inside
Levels
- One
Living Area Source
- Assessor
Lockboxtype
- Supra
Lot Features
- Back Yard
- On Golf Course
- Sprinkler System
Parcel Number
- 661072012
Parking Features
- Driveway
- Garage - Two Door
Patio And Porch Features
- Lanai
Pool Features
- Private
- Gunite
- Heated
- In Ground
- Pebble
Postalcodeplus4
- 1131
Property Type
- Single Family Residence
Roof
- Tile
School District
- Palm Springs Unified
Security Features
- Carbon Monoxide Detector(s)
- Smoke Detector(s)
Sewer
- Septic Type Unknown
Spa Features
- Private
- Heated
- In Ground
Subdivision Name Other
- Mission Lakes (34101)
View
- Golf Course
- Mountain(s)
- Pool
Views
- 21
Window Features
- Shutters
Year Built
- 1985
Year Built Source
- Assessor
Zoning
- R-1






