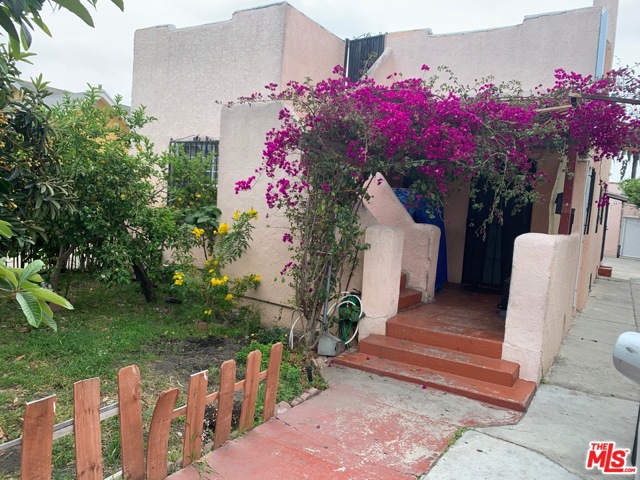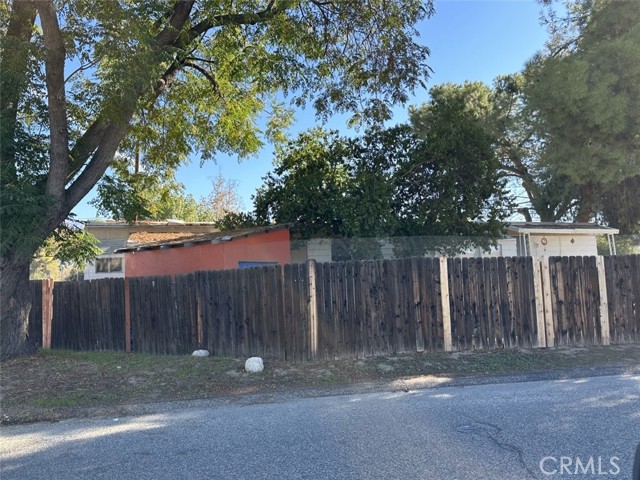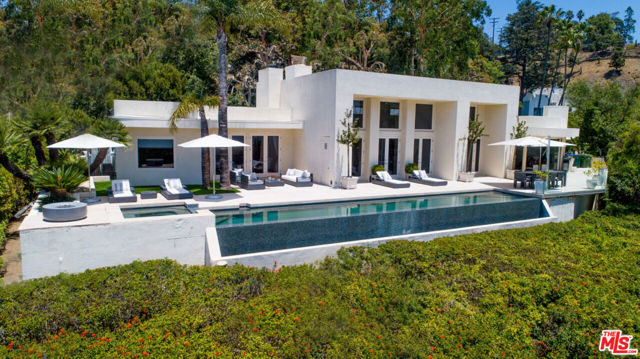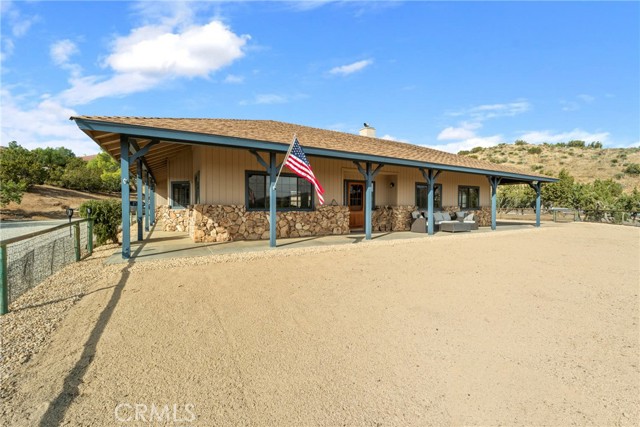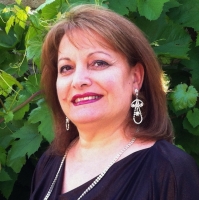6535 Juniper Crest Road, Agua Dulce, CA 91390
Contact Silva Babaian
Schedule A Showing
Request more information
- MLS#: SR24240232 ( Single Family Residence )
- Street Address: 6535 Juniper Crest Road
- Viewed: 25
- Price: $1,350,000
- Price sqft: $507
- Waterfront: No
- Year Built: 1989
- Bldg sqft: 2663
- Bedrooms: 4
- Total Baths: 3
- Full Baths: 3
- Garage / Parking Spaces: 3
- Days On Market: 107
- Acreage: 5.00 acres
- Additional Information
- County: LOS ANGELES
- City: Agua Dulce
- Zipcode: 91390
- Subdivision: Custom Agua Dulce (cadul)
- District: ABC Unified
- High School: VASQUE
- Provided by: HomeBased Realty
- Contact: Ann Ann

- DMCA Notice
Description
Welcome to country living at its finest in the heart of Agua Dulce! This spacious 4 bedroom, 3 bath traditional ranch home, built in 1989, offers 2,663 square feet of thoughtfully designed living space with an open floor plan that seamlessly connects the kitchen to the family room, perfect for both entertaining and everyday living. The wrap around porch and private courtyard invite you to relax outdoors. This home blends timeless charm with modern conveniences, featuring a new water heater, backup 22kw generator, and Simply Safe security system. A private well with 7500 gallon water storage tank. Home has a fire sprinkler system. Plantation shutters throughout. Set on 5 picturesque acres (gross), this property is a dream for equestrian enthusiasts. The professionally designed mountain trail course is complemented by top tier horse facilities, including a 40' x 70' corral, a 30' x 70' corral, a 24' x 48' corral, and three 24' x 24' corrals with shade. Additional features include two 16' x 20' corrals, a small corral, auto waterers, and ample parking for trailors and events. The riding arena is approximately 105' x 120' and an approximately 65' round pen. Located in the vibrant and welcoming community of Agua Dulce, this property is close to local treasures like Agua Dulce Vineyard and Agua Dulce Airport. Centrally positioned between the Santa Clarita and Antelope Valleys, it offers an easy commute to Los Angeles Airport, combining rural charm with urban accessibility. Don't miss this unique opportunity to own a ranch that perfectly balances comfort, functionality, and equestrian excellence. Your dream home awaits!
Description
Welcome to country living at its finest in the heart of Agua Dulce! This spacious 4 bedroom, 3 bath traditional ranch home, built in 1989, offers 2,663 square feet of thoughtfully designed living space with an open floor plan that seamlessly connects the kitchen to the family room, perfect for both entertaining and everyday living. The wrap around porch and private courtyard invite you to relax outdoors. This home blends timeless charm with modern conveniences, featuring a new water heater, backup 22kw generator, and Simply Safe security system. A private well with 7500 gallon water storage tank. Home has a fire sprinkler system. Plantation shutters throughout. Set on 5 picturesque acres (gross), this property is a dream for equestrian enthusiasts. The professionally designed mountain trail course is complemented by top tier horse facilities, including a 40' x 70' corral, a 30' x 70' corral, a 24' x 48' corral, and three 24' x 24' corrals with shade. Additional features include two 16' x 20' corrals, a small corral, auto waterers, and ample parking for trailors and events. The riding arena is approximately 105' x 120' and an approximately 65' round pen. Located in the vibrant and welcoming community of Agua Dulce, this property is close to local treasures like Agua Dulce Vineyard and Agua Dulce Airport. Centrally positioned between the Santa Clarita and Antelope Valleys, it offers an easy commute to Los Angeles Airport, combining rural charm with urban accessibility. Don't miss this unique opportunity to own a ranch that perfectly balances comfort, functionality, and equestrian excellence. Your dream home awaits!
Property Location and Similar Properties
Features
Accessibility Features
- Doors - Swing In
- No Interior Steps
Appliances
- Convection Oven
- Dishwasher
- Disposal
- Propane Oven
- Refrigerator
- Vented Exhaust Fan
- Water Line to Refrigerator
Architectural Style
- Custom Built
- Ranch
- Traditional
Assessments
- Unknown
Association Fee
- 0.00
Builder Name
- Custom
Commoninterest
- None
Common Walls
- No Common Walls
Construction Materials
- Drywall Walls
- Frame
- Stucco
Cooling
- Central Air
- Electric
Country
- US
Days On Market
- 36
Direction Faces
- South
Eating Area
- Area
- Breakfast Counter / Bar
Entry Location
- LR
Exclusions
- Iron art over the front entrance
Fireplace Features
- Living Room
- Primary Bedroom
- Wood Burning
- Free Standing
Flooring
- Carpet
- Tile
Foundation Details
- Slab
Garage Spaces
- 3.00
Heating
- Central
- Fireplace(s)
- Propane
- Wood
- Wood Stove
High School
- VASQUE
Highschool
- Vasquez
Inclusions
- Washer
- dryer
- Simply Safe alarm system
Interior Features
- Ceiling Fan(s)
- Granite Counters
- High Ceilings
- Open Floorplan
- Pantry
- Tile Counters
Laundry Features
- Dryer Included
- Individual Room
- Propane Dryer Hookup
- Washer Hookup
- Washer Included
Levels
- One
Living Area Source
- Assessor
Lockboxtype
- None
Lot Dimensions Source
- Estimated
Lot Features
- Agricultural
- Gentle Sloping
- Horse Property
- Horse Property Improved
- Level with Street
- Lot Over 40000 Sqft
- Rectangular Lot
Other Structures
- Storage
Parcel Number
- 3216011026
Parking Features
- Auto Driveway Gate
- Driveway
- Driveway Level
- Garage
- Garage Faces Front
- Garage - Two Door
- On Site
- Oversized
- RV Access/Parking
Patio And Porch Features
- Concrete
- Covered
- Patio
- Patio Open
- Front Porch
- Slab
- Wrap Around
Pool Features
- None
Property Type
- Single Family Residence
Property Condition
- Turnkey
Road Frontage Type
- Private Road
Road Surface Type
- Privately Maintained
- Unpaved
Roof
- Composition
School District
- ABC Unified
Security Features
- Carbon Monoxide Detector(s)
- Fire and Smoke Detection System
- Fire Sprinkler System
- Security System
- Smoke Detector(s)
Sewer
- Conventional Septic
Spa Features
- None
Subdivision Name Other
- Custom Agua Dulce (CADUL)
Utilities
- Electricity Connected
- Propane
View
- Hills
- Mountain(s)
Views
- 25
Water Source
- Private
- Well
Window Features
- Blinds
- Double Pane Windows
- Shutters
Year Built
- 1989
Year Built Source
- Public Records
Zoning
- LC A21

