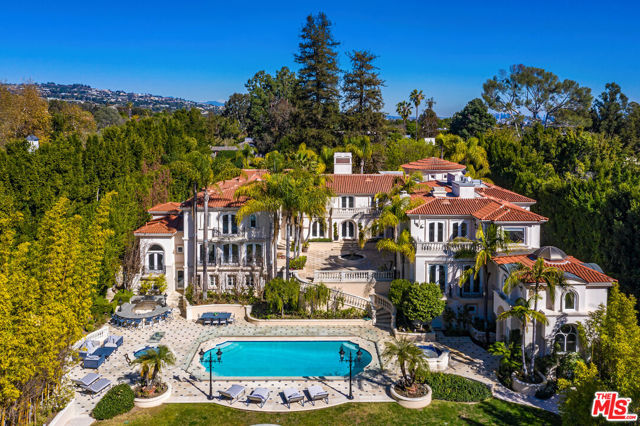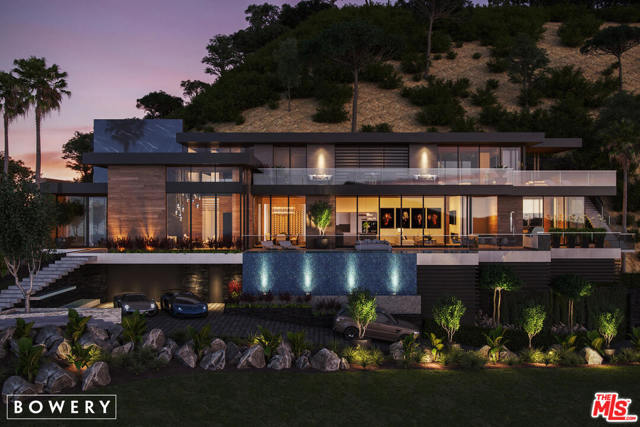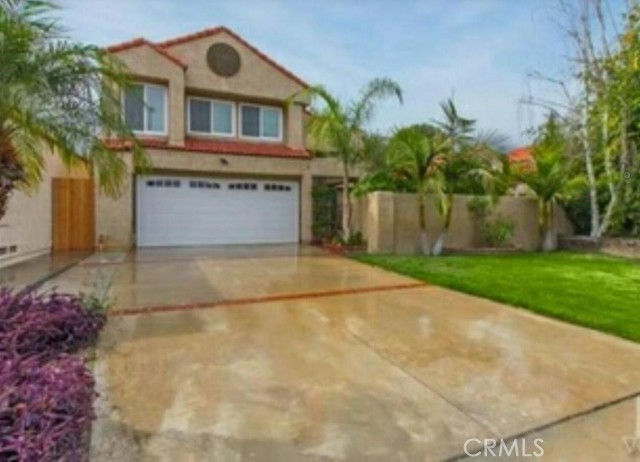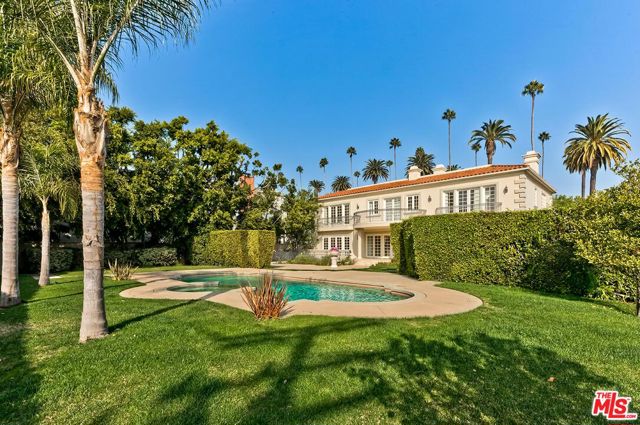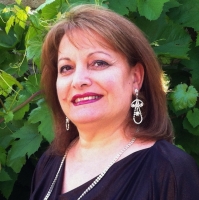701 Beverly Drive, Beverly Hills, CA 90210
Contact Silva Babaian
Schedule A Showing
Request more information
- MLS#: 24471959 ( )
- Street Address: 701 Beverly Drive
- Viewed: 3
- Price: $19,800,000
- Price sqft: $2,052
- Waterfront: No
- Year Built: 1989
- Bldg sqft: 9648
- Bedrooms: 6
- Total Baths: 9
- Full Baths: 7
- 1/2 Baths: 2
- Garage / Parking Spaces: 13
- Days On Market: 108
- Additional Information
- County: LOS ANGELES
- City: Beverly Hills
- Zipcode: 90210
- Provided by: Compass
- Contact: Michael Michael

- DMCA Notice
-
DescriptionGrandeur personified in this walled and gated 3 level Contemporary Mediterranean manse available for sale for the first time in 28 years and featuring voluminous sunlit rooms with super high ceilings, wood and stone floors, mouldings, and French doors. A sweeping gated driveway evokes the feeling that you are approaching a fine European estate. A dramatic skylit 2sty entry foyer with a spectacular staircase leads you towards the perfect floor plan for entertaining highlighted by a stunning paneled library/office, fantastic living and family rooms, gracious formal dining room, and a massive family style kitchen. The living room, family room, and kitchen all flow directly to the lush rear grounds with endless lawns, patios, terrace, BBQ center, pool/spa, and mature privacy hedging. The library/office and dining room open to an elegant front terrace for further entertaining potential. 4 impressively sized bedroom suites are upstairs including the huge primary suite with big sitting room, fireplace, peek a boo view balcony, dual baths and closets. The well planned lower level of the home features a large media room opening to the rear grounds via a proper stairwell, two guest bedrooms, powder room, sizable laundry room, and a direct entry garage of over 2,000 sq ft (perfect for motor enthusiasts). Sited in the center of the Flats of Beverly Hills on a wide and substantial corner lot, 701 N. Beverly Drive awaits your most sophisticated (and highly pre qualified) buyers.
Property Location and Similar Properties
Features
Cooling
- Central Air
Country
- US
Door Features
- French Doors
- Double Door Entry
Eating Area
- Breakfast Counter / Bar
Fireplace Features
- Living Room
- Family Room
Flooring
- Stone
- Wood
- Carpet
Garage Spaces
- 6.00
Heating
- Central
Interior Features
- High Ceilings
- Two Story Ceilings
- Coffered Ceiling(s)
- Crown Molding
- 2 Staircases
- Wet Bar
Laundry Features
- Inside
- Individual Room
Levels
- Three Or More
Living Area Source
- Other
Lot Dimensions Source
- Assessor
Parcel Number
- 4344025012
Parking Features
- Direct Garage Access
- Driveway
- Subterranean
Patio And Porch Features
- Patio Open
Pool Features
- Private
Postalcodeplus4
- 3321
Spa Features
- Private
Uncovered Spaces
- 7.00
View
- Hills
- Peek-A-Boo
Virtual Tour Url
- https://mls.kuu.la/share/collection/7ZRnJ?fs=1&vr=1&sd=1&initload=0&thumbs=1
Year Built
- 1989
Zoning
- BHR1*

