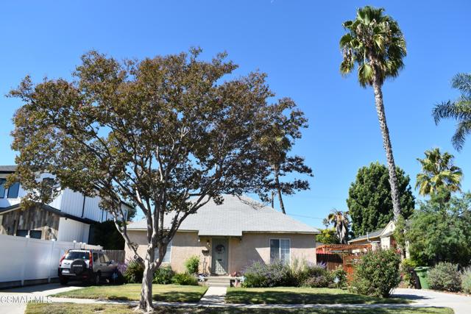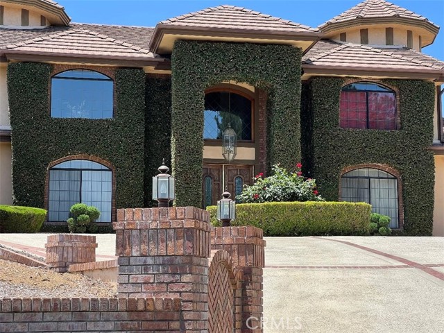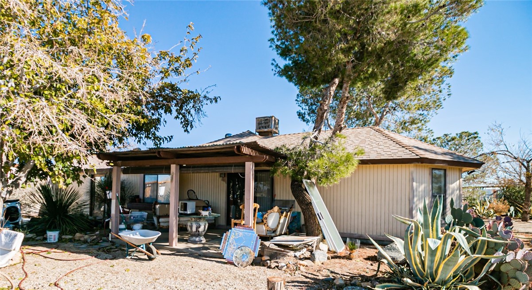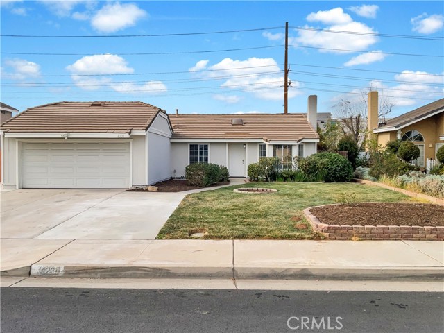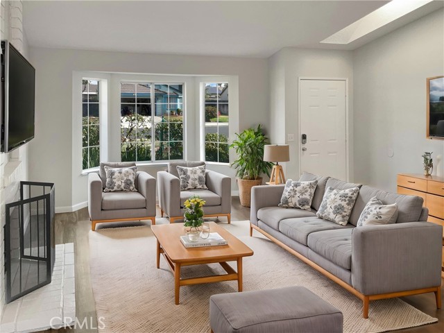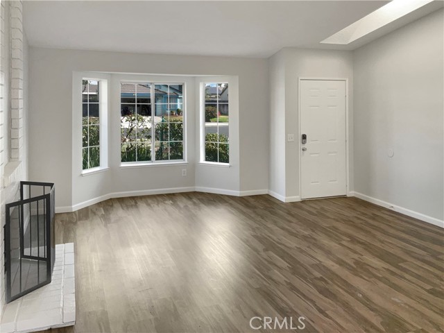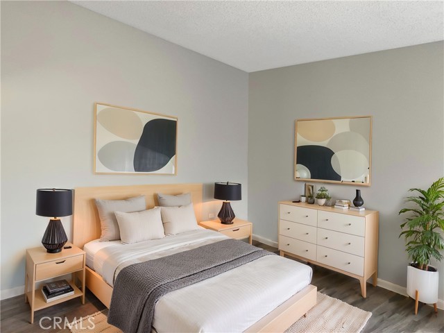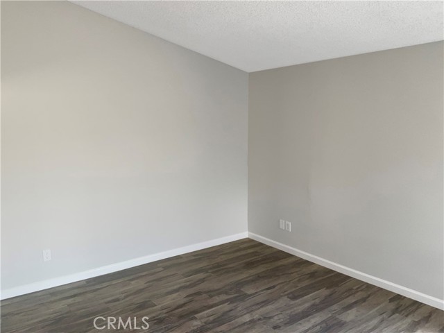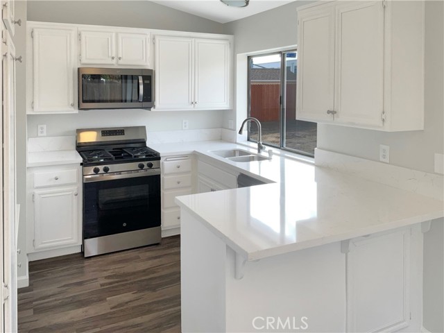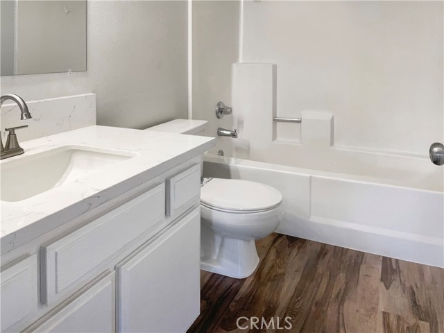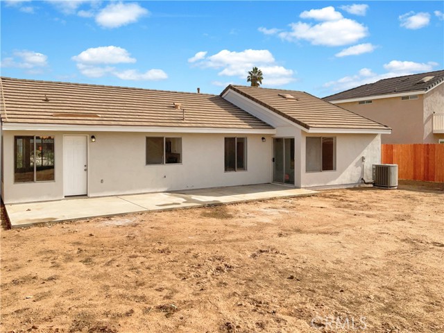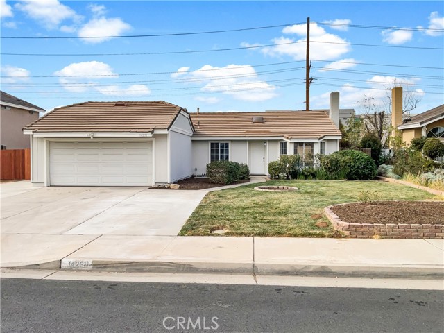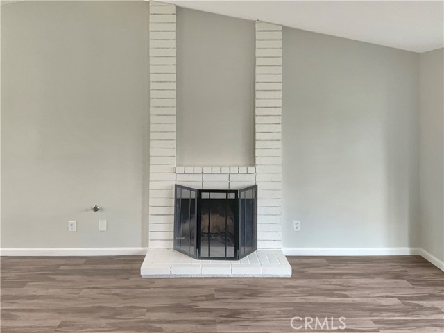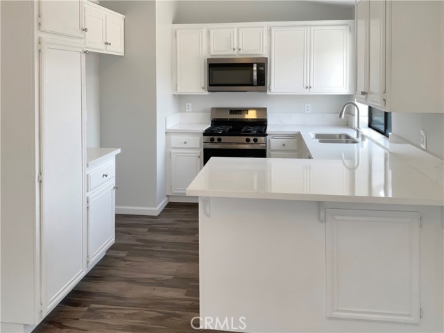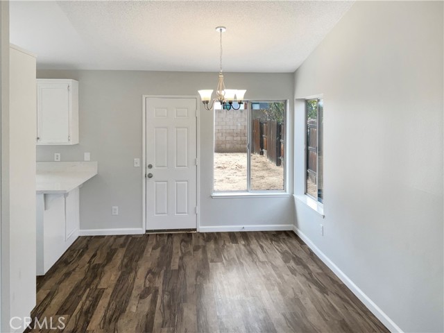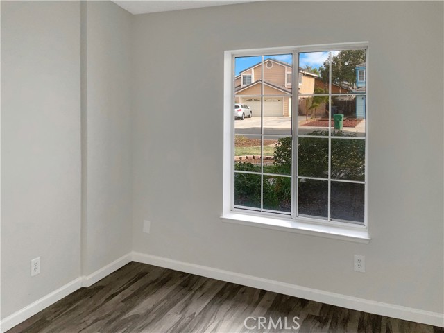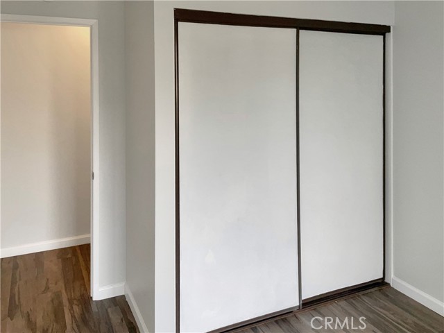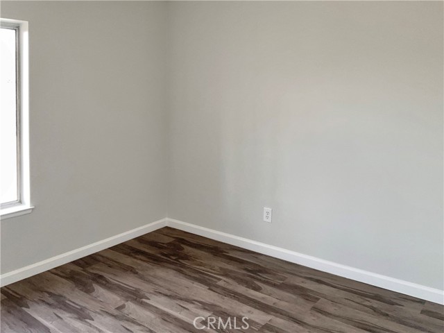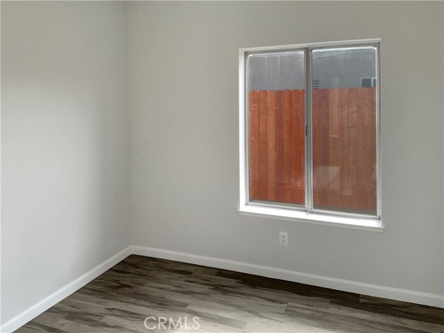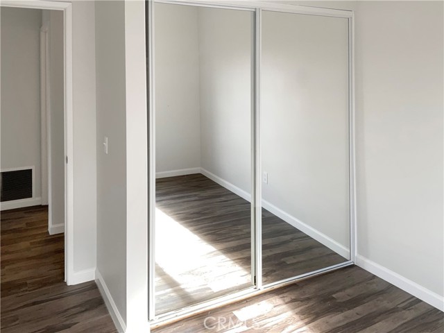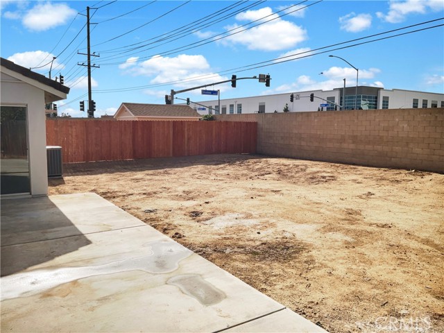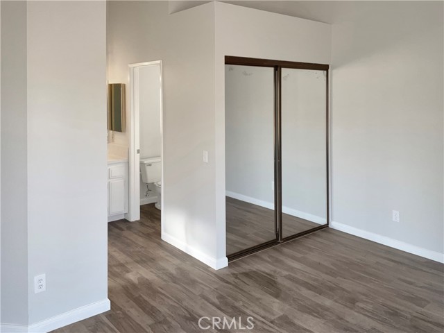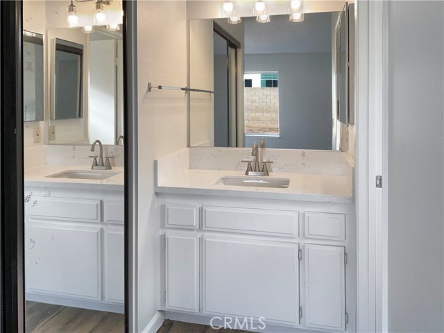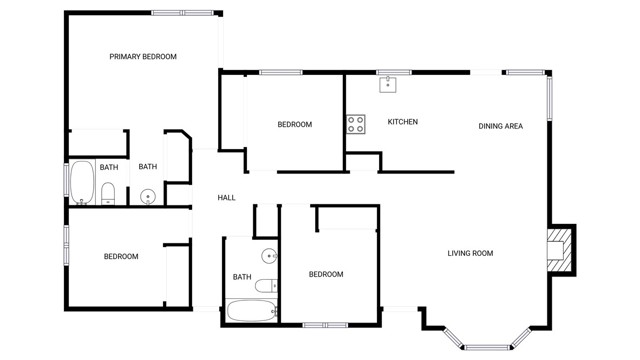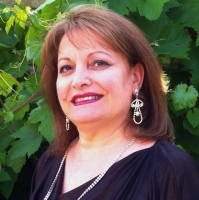14231 Travers Drive, Moreno Valley, CA 92553
Contact Silva Babaian
Schedule A Showing
Request more information
- MLS#: IV24250032 ( Single Family Residence )
- Street Address: 14231 Travers Drive
- Viewed: 8
- Price: $541,000
- Price sqft: $376
- Waterfront: Yes
- Wateraccess: Yes
- Year Built: 1984
- Bldg sqft: 1439
- Bedrooms: 4
- Total Baths: 2
- Full Baths: 2
- Garage / Parking Spaces: 2
- Days On Market: 69
- Additional Information
- County: RIVERSIDE
- City: Moreno Valley
- Zipcode: 92553
- District: Moreno Valley Unified
- Elementary School: CHAPAR
- High School: VIDELA
- Provided by: OPENDOOR BROKERAGE INC.
- Contact: MELISSA MELISSA

- DMCA Notice
-
DescriptionWelcome to this beautiful home that boasts a modern neutral color paint scheme throughout. The kitchen is well equipped with all stainless steel appliances, ready to handle any culinary adventure. The home features a cozy fireplace to warm up those chilly nights. Step outside to a patio in the back yard, perfect for entertaining or simply relaxing. The fenced in backyard offers privacy and space for leisure activities. The interior has been freshly painted, giving the home a clean and refreshed look. Don't miss this opportunity to make this lovely house your new home.
Property Location and Similar Properties
Features
Accessibility Features
- None
Appliances
- Dishwasher
Assessments
- Special Assessments
Association Fee
- 0.00
Commoninterest
- None
Common Walls
- No Common Walls
Construction Materials
- Wood Siding
Cooling
- Central Air
- Electric
Country
- US
Days On Market
- 64
Elementary School
- CHAPAR2
Elementaryschool
- Chaparral
Entry Location
- Ground Level
Fireplace Features
- Gas
Garage Spaces
- 2.00
Heating
- Central
- Natural Gas
High School
- VIDELA
Highschool
- Vista Del Lago
Laundry Features
- Washer Hookup
Levels
- One
Living Area Source
- Assessor
Lockboxtype
- See Remarks
Lot Features
- Desert Front
Parcel Number
- 482491002
Parking Features
- Garage
Pool Features
- None
Postalcodeplus4
- 6763
Property Type
- Single Family Residence
Roof
- Asphalt
- Shingle
School District
- Moreno Valley Unified
Sewer
- Public Sewer
View
- None
Water Source
- Public
Year Built
- 1984
Year Built Source
- Assessor
Zoning
- R1

