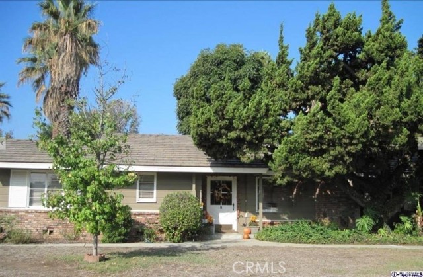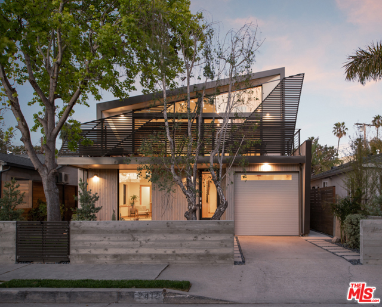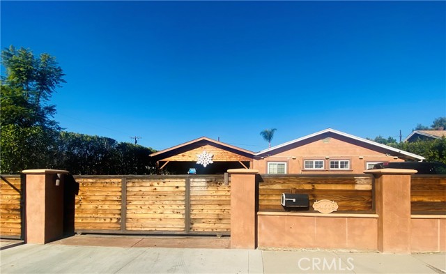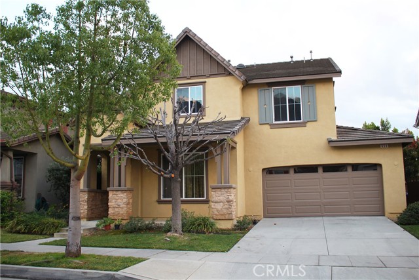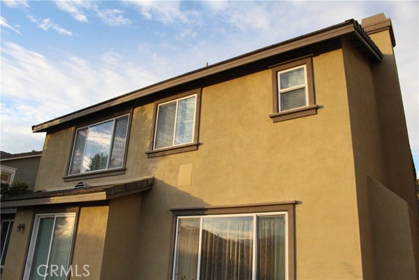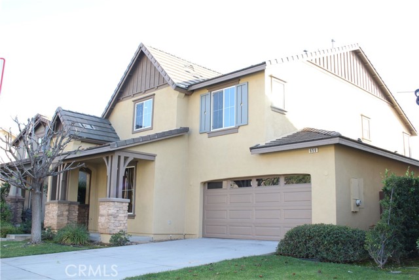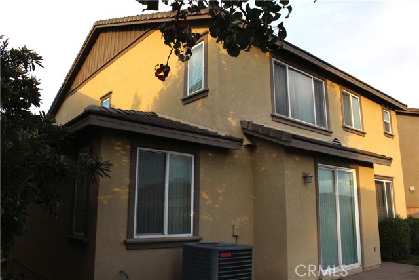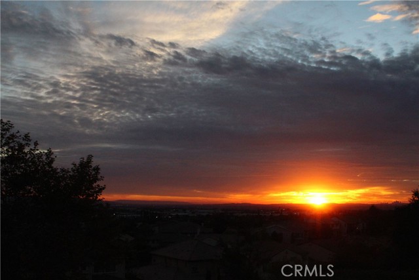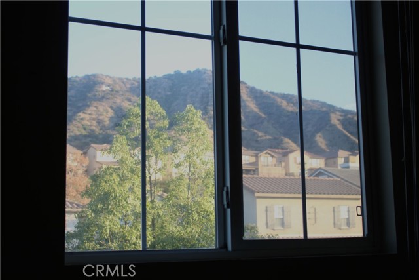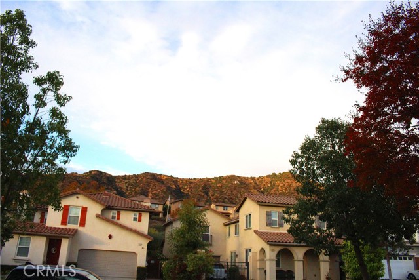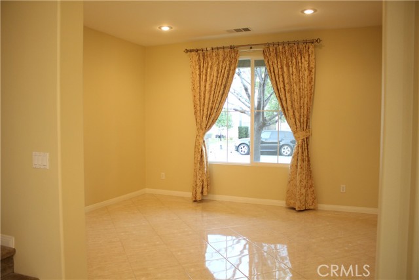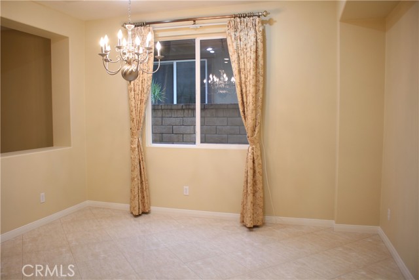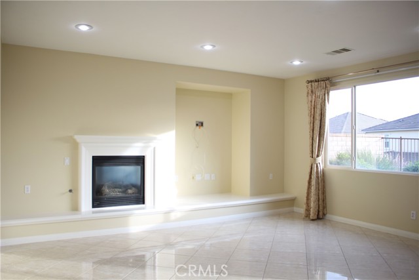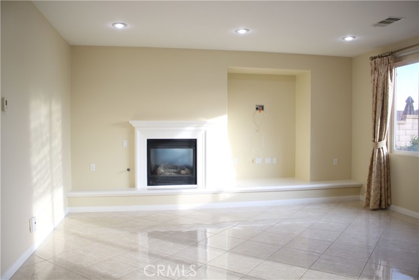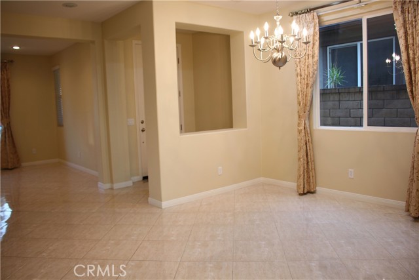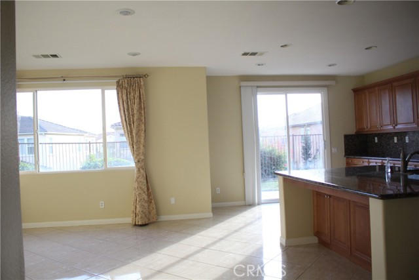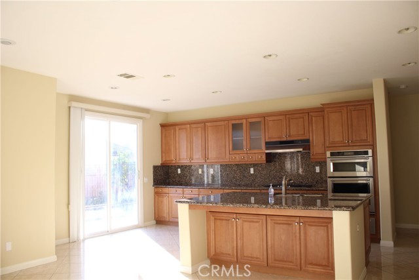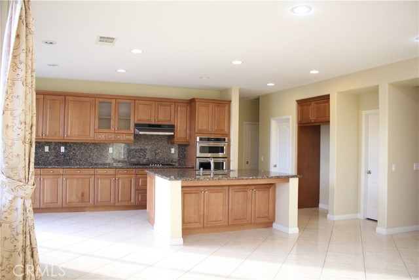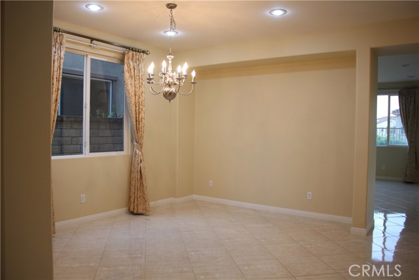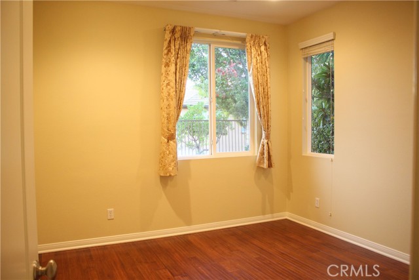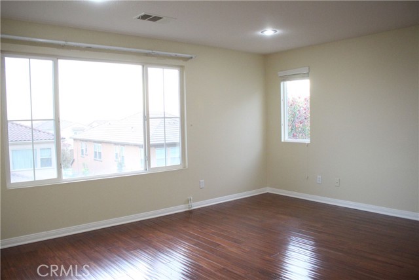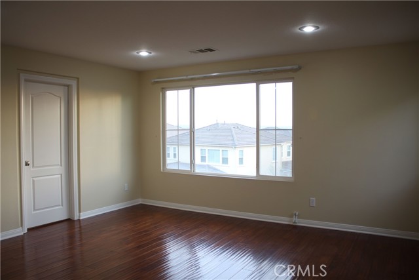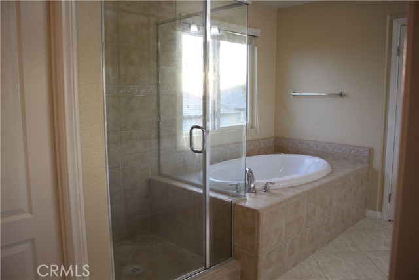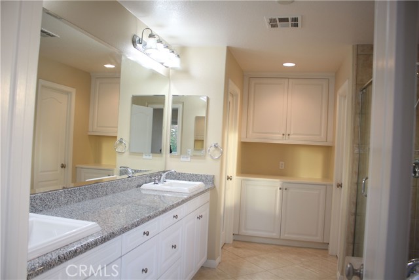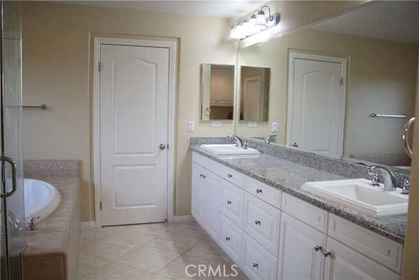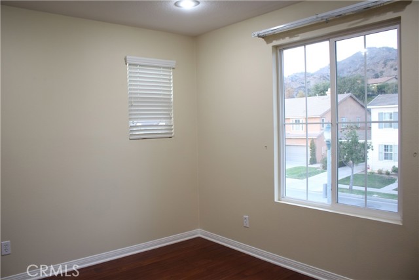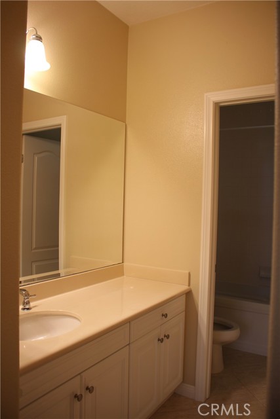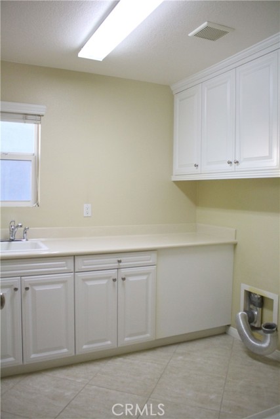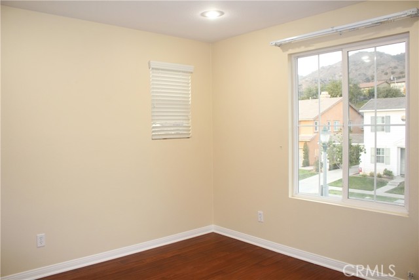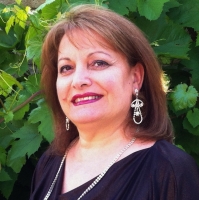656 Gardenia Drive, Azusa, CA 91702
Contact Silva Babaian
Schedule A Showing
Request more information
- MLS#: WS24249869 ( Single Family Residence )
- Street Address: 656 Gardenia Drive
- Viewed: 11
- Price: $1,228,800
- Price sqft: $433
- Waterfront: Yes
- Wateraccess: Yes
- Year Built: 2007
- Bldg sqft: 2839
- Bedrooms: 5
- Total Baths: 5
- Full Baths: 4
- 1/2 Baths: 1
- Garage / Parking Spaces: 2
- Days On Market: 52
- Additional Information
- County: LOS ANGELES
- City: Azusa
- Zipcode: 91702
- District: Azusa Unified
- Provided by: GREATLAND REALTY & MORTGAGE
- Contact: JANICE JANICE

- DMCA Notice
-
DescriptionBeautiful 2,839 square foot home with 5 bedrooms and 4.5 bathrooms located in the heart of highly desirable North Rosedale Community. New interior paint. Built in 2007 with upgrade tile floor downstairs and wood floors upstairs (wood floors in all bedrooms including the suite downstairs) in 2009. It offers one master bedroom and two suites. The upstairs master bedroom features with a walk in closet, his and hers vanity, oval luxury bathtub, separate enclosure shower and separate toilet. Facing north with mountain view. A porch is outside the living room and front door. This house has a living room, a dining room, and a spacious family room/kitchen. Good natural lighting. Fireplace is in the cozy family room. Large kitchen island with granite counter tops, built in stainless steel appliances and walk in pantry makes cooking enjoyable. The downstairs suite is next to kitchen with direct access to the attached 2 door garage. Individual laundry room is upstairs with spacious storage. The association features a recreation center with a clubhouse, community meeting room, kitchen, swimming pool, jacuzzi tub, fitness center and BBQ area. Rosedale also boasts a 13 acre central arroyo and trail system, 9 neighborhood parks, K 8 school and a 5.5 acre Promenade Park. Welcome to explore more of this gorgeous home and desirable community.
Property Location and Similar Properties
Features
Appliances
- Dishwasher
- Microwave
- Water Heater
Assessments
- CFD/Mello-Roos
Association Amenities
- Pool
- Spa/Hot Tub
- Barbecue
- Playground
- Hiking Trails
- Gym/Ex Room
- Clubhouse
- Meeting Room
Association Fee
- 139.00
Association Fee Frequency
- Monthly
Commoninterest
- Planned Development
Common Walls
- No Common Walls
Cooling
- Central Air
Country
- US
Days On Market
- 47
Eating Area
- Dining Room
Entry Location
- front
Fireplace Features
- Family Room
- Gas
Garage Spaces
- 2.00
Heating
- Central
Interior Features
- Granite Counters
- Pantry
Laundry Features
- Individual Room
Levels
- Two
Living Area Source
- Assessor
Lockboxversion
- Supra
Lot Features
- Back Yard
- Front Yard
- Sprinklers In Front
- Sprinklers In Rear
Parcel Number
- 8625031028
Patio And Porch Features
- Front Porch
Pool Features
- Community
Property Type
- Single Family Residence
School District
- Azusa Unified
Sewer
- Public Sewer
Spa Features
- Community
View
- Mountain(s)
Views
- 11
Water Source
- Public
Year Built
- 2007
Year Built Source
- Assessor
Zoning
- AZR1

