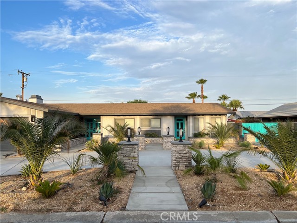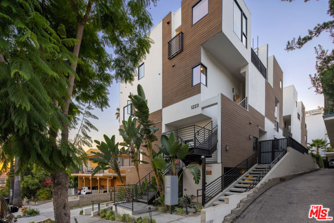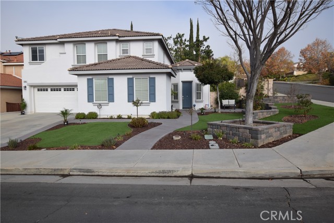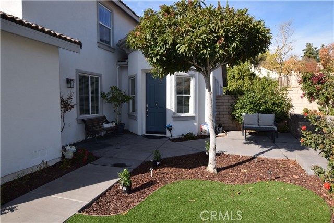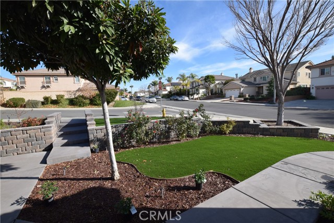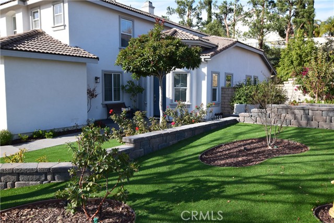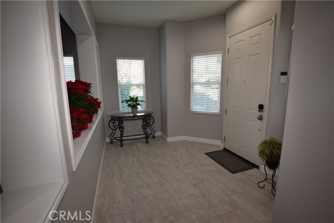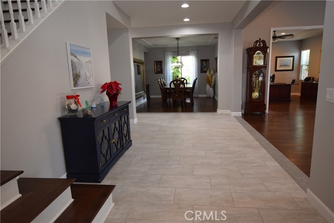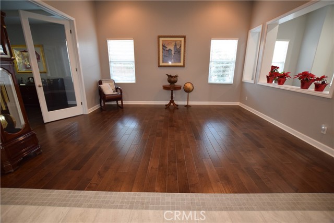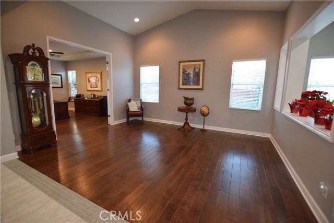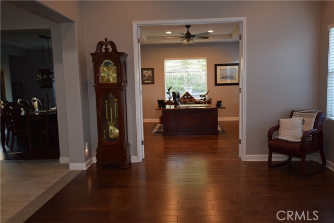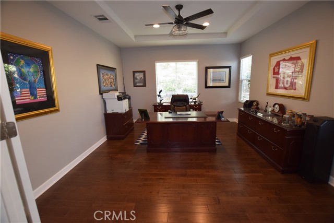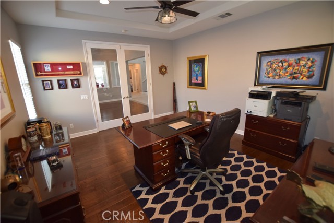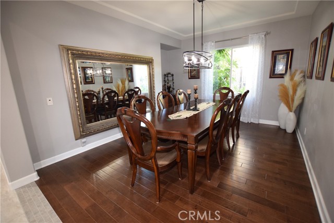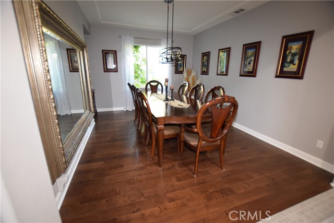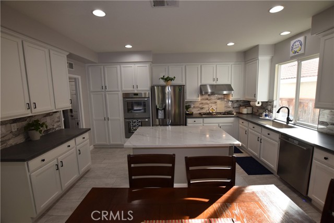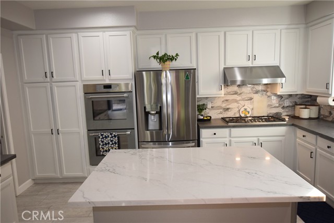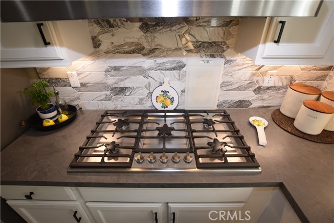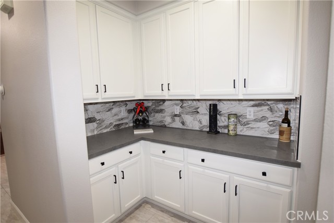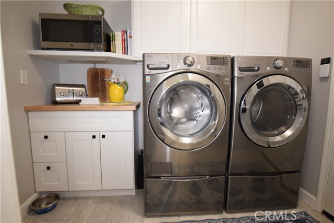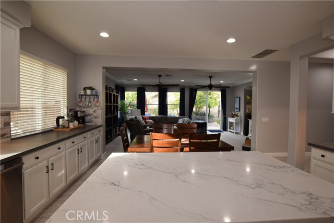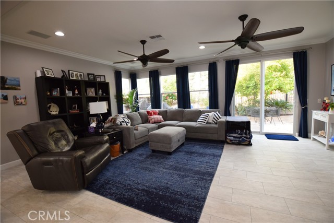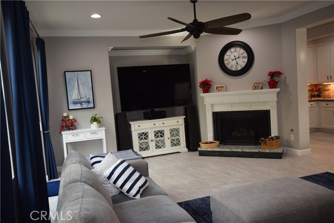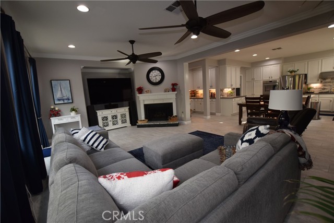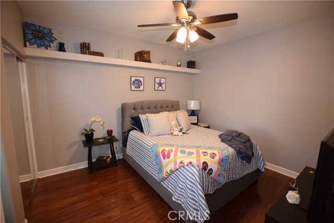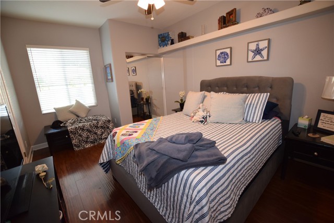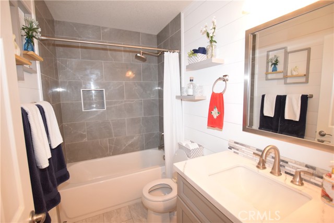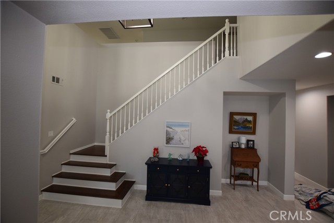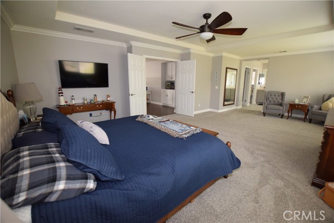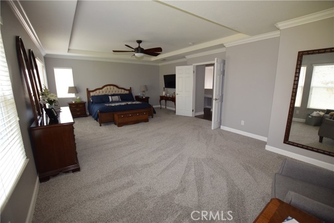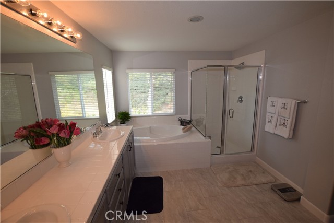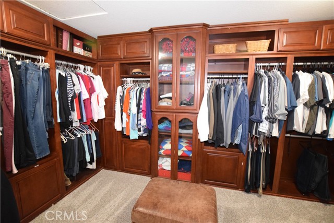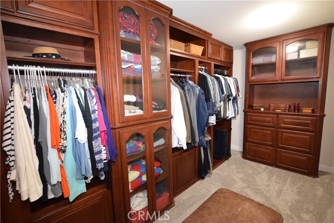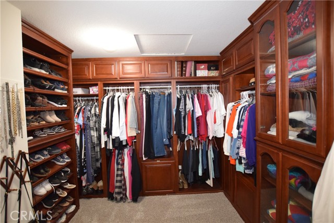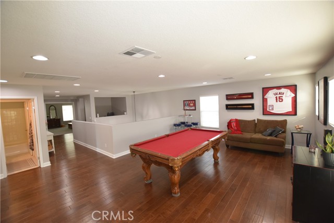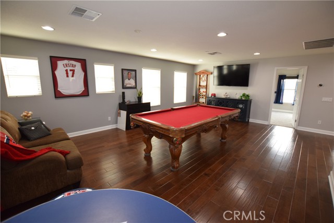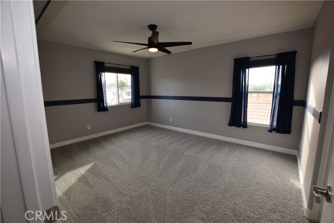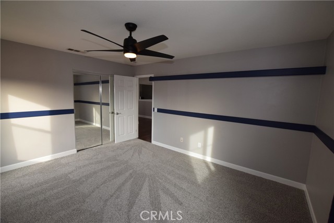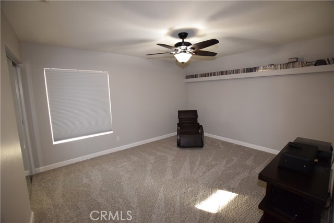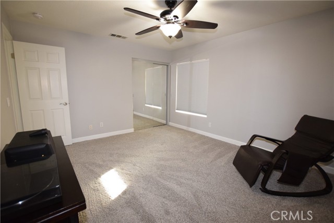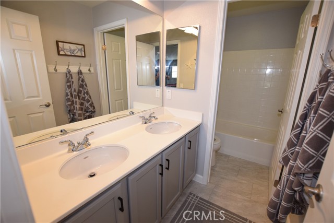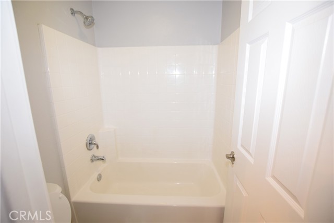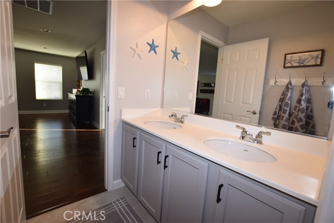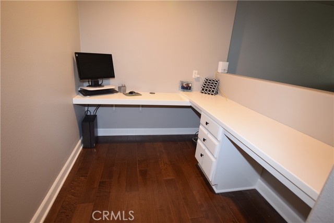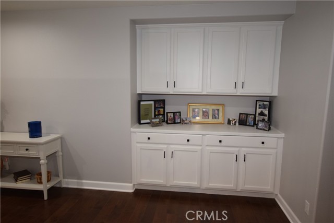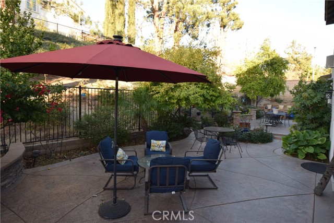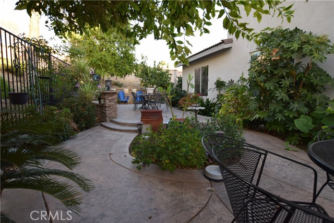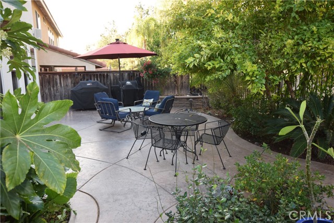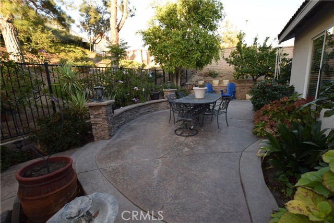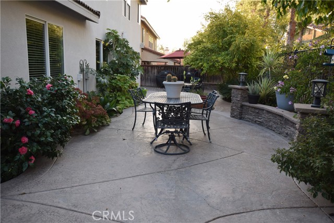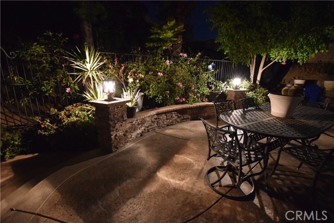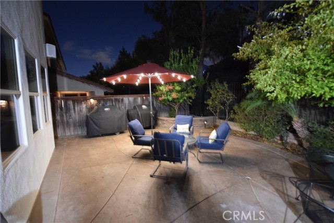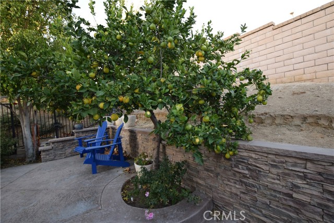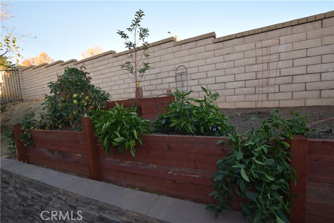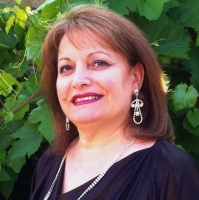32848 Stonefield Lane, Temecula, CA 92592
Contact Silva Babaian
Schedule A Showing
Request more information
- MLS#: SW24249843 ( Single Family Residence )
- Street Address: 32848 Stonefield Lane
- Viewed: 1
- Price: $1,050,000
- Price sqft: $267
- Waterfront: Yes
- Wateraccess: Yes
- Year Built: 2004
- Bldg sqft: 3928
- Bedrooms: 4
- Total Baths: 3
- Full Baths: 3
- Garage / Parking Spaces: 3
- Days On Market: 7
- Additional Information
- County: RIVERSIDE
- City: Temecula
- Zipcode: 92592
- District: Temecula Unified
- Elementary School: CROHIL
- Middle School: VAIRAN
- High School: GREOAK
- Provided by: Vintage Hills Realty
- Contact: Jeff Jeff

- DMCA Notice
-
DescriptionRecently updated & upgraded home with open floorplan & 3 car garage. 4 bedrooms (1 downstairs) 3 full baths, office/den (could easily be 5th bdrm), formal living rm & dining rm, family rm w/ fireplace, inside laundry rm, game/bonus rm (could be 2 more bedrooms), & study area with built in desk. Large kitchen was recently upgraded with quartz counter tops, ceramic tile backsplash, thermador appliances incl double oven, cooktop and dishwasher. Kitchen has lots of cabinets & storage, and eating area between kitchen & family rm and butler's pantry/dry bar area. Extra large master bedroom w/ walk in closet with custom wood built ins. Master bath has dual sinks, tile counters and separate shower and soaker tub. Downstairs bath upgraded with tile shower and shiplap walls. Upstairs guest bath has dual sinks and shower/tub combo. Bonus/game rm with room for all the toys incl pool table, big screen tv, couch, bar table & whatever your heart desires. Ceramic tile & real wood floors thru out, and brand new carpeting in 3 upstairs bedrooms. Many smart features incl ring doorbell, both thermostats. Many lights, door locks & sprinkler controller. All bedrooms are good sized. Low maintenance front yard inc artificial turf, stone walls, & sitting area. Low maintenance and private backyard perfect for entertaining with lush landscaping, concrete patio's and side areas, faux rock planter and bench, fruit trees and raised garden beds. Garage has separate sub zero 36" refrigerator and 36" freezer. Low taxes.
Property Location and Similar Properties
Features
Appliances
- Convection Oven
- Dishwasher
- Double Oven
- Electric Oven
- ENERGY STAR Qualified Appliances
- ENERGY STAR Qualified Water Heater
- Disposal
- Gas Cooktop
- Gas Water Heater
- Range Hood
- Self Cleaning Oven
- Vented Exhaust Fan
- Water Heater
- Water Line to Refrigerator
Assessments
- Special Assessments
- CFD/Mello-Roos
Association Amenities
- Picnic Area
- Playground
- Sport Court
Association Fee
- 95.00
Association Fee Frequency
- Monthly
Commoninterest
- Planned Development
Common Walls
- No Common Walls
Cooling
- Central Air
- Dual
Country
- US
Eating Area
- Family Kitchen
- Dining Room
Elementary School
- CROHIL2
Elementaryschool
- Crown Hill
Entry Location
- Front
Fireplace Features
- Family Room
- Gas
- Raised Hearth
Flooring
- Carpet
- Tile
- Wood
Foundation Details
- Slab
Garage Spaces
- 3.00
Heating
- Central
- Forced Air
- Natural Gas
High School
- GREOAK2
Highschool
- Great Oak
Inclusions
- Ask on the RPA. Can include all refrigerators
- washer & Dryer
- Pool Table
Interior Features
- Block Walls
- Built-in Features
- Ceiling Fan(s)
- Copper Plumbing Full
- Crown Molding
- Dry Bar
- High Ceilings
- Open Floorplan
- Quartz Counters
- Recessed Lighting
Laundry Features
- Gas & Electric Dryer Hookup
- Individual Room
- Inside
- Washer Hookup
Levels
- Two
Lockboxtype
- Supra
Lot Features
- Back Yard
- Corner Lot
- Front Yard
- Landscaped
- Level with Street
- Lot 10000-19999 Sqft
- Park Nearby
- Paved
- Sprinkler System
- Sprinklers In Front
- Sprinklers In Rear
- Sprinklers Timer
Middle School
- VAIRAN
Middleorjuniorschool
- Vail Ranch
Parcel Number
- 965041017
Parking Features
- Direct Garage Access
- Driveway
- Driveway Up Slope From Street
- Garage
- Garage Faces Front
- Garage Faces Side
- Garage - Single Door
- Garage - Two Door
- Garage Door Opener
Patio And Porch Features
- Concrete
- Patio Open
- Front Porch
Pool Features
- None
Postalcodeplus4
- 7210
Property Type
- Single Family Residence
Road Frontage Type
- City Street
Road Surface Type
- Paved
School District
- Temecula Unified
Security Features
- Carbon Monoxide Detector(s)
- Fire and Smoke Detection System
- Security System
- Smoke Detector(s)
Sewer
- Public Sewer
Spa Features
- None
Subdivision Name Other
- Crowne Hill
Utilities
- Cable Available
- Electricity Connected
- Natural Gas Connected
- Sewer Connected
- Underground Utilities
- Water Connected
View
- None
Water Source
- Public
Window Features
- Blinds
- Custom Covering
- Double Pane Windows
- Drapes
- Solar Tinted Windows
Year Built
- 2004
Year Built Source
- Assessor


