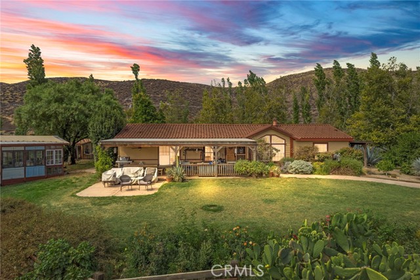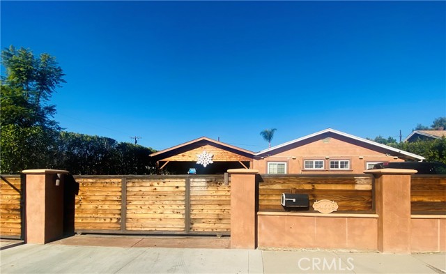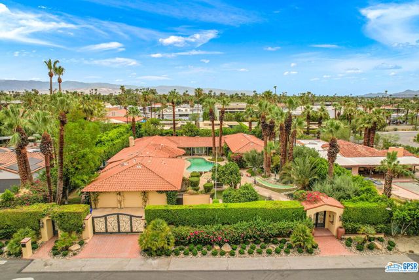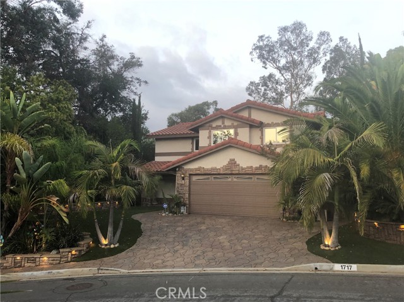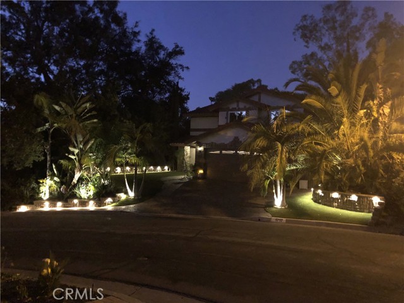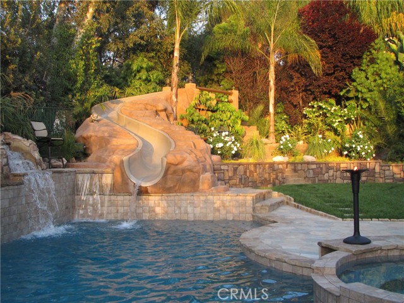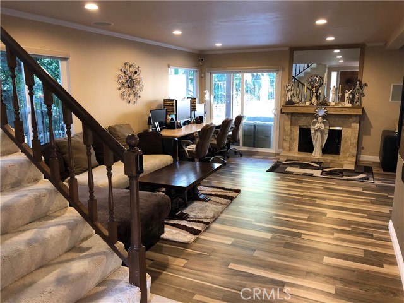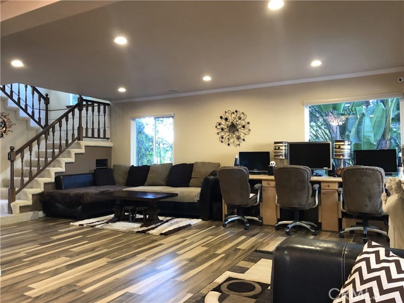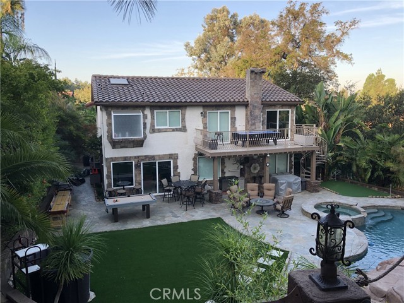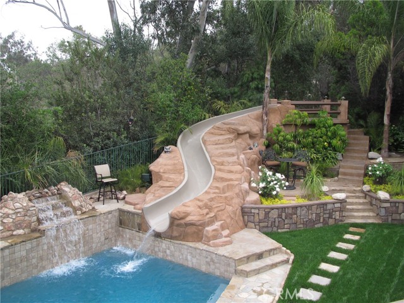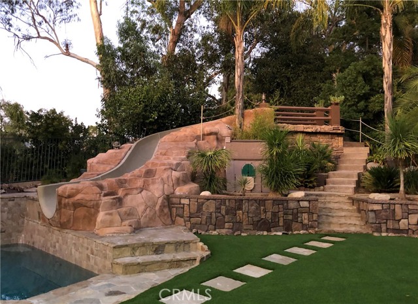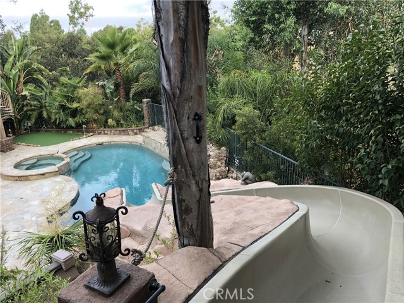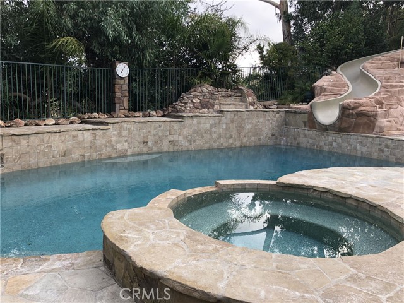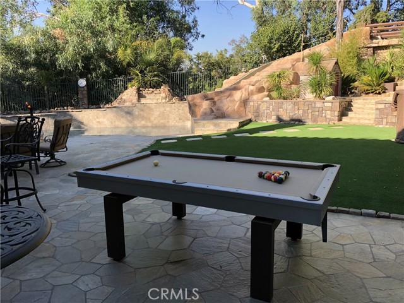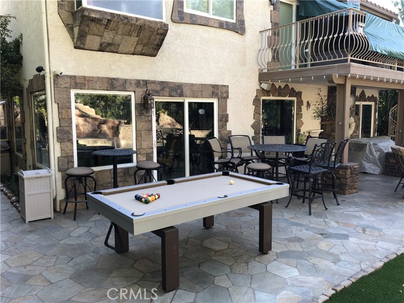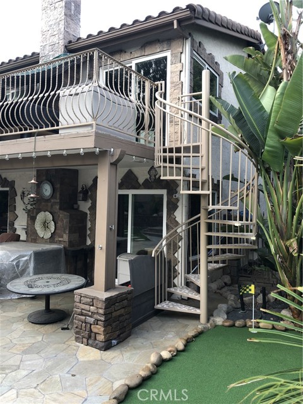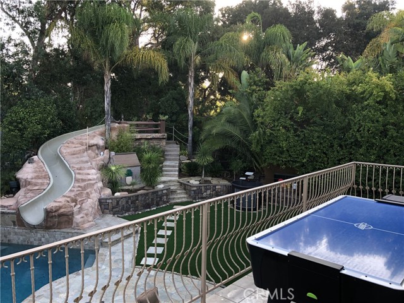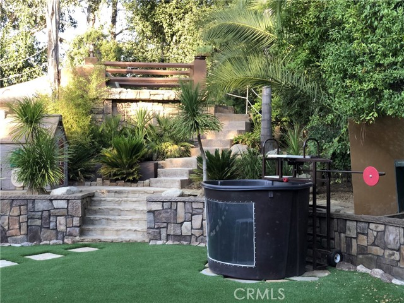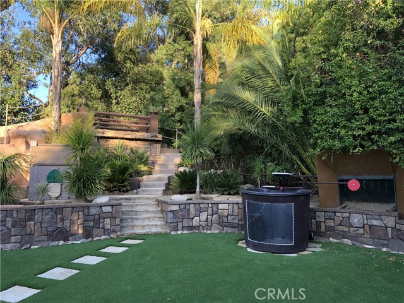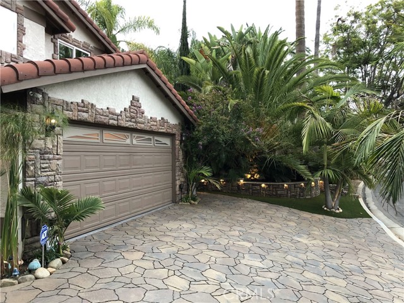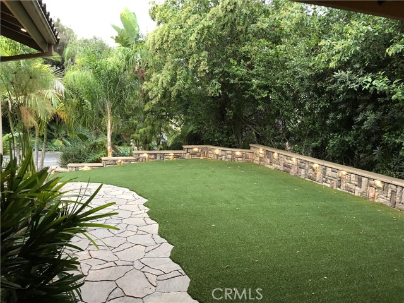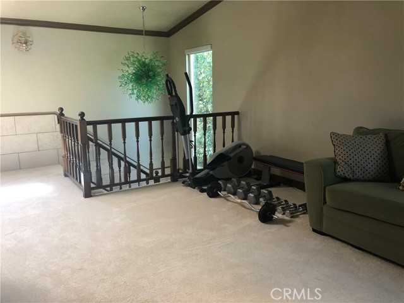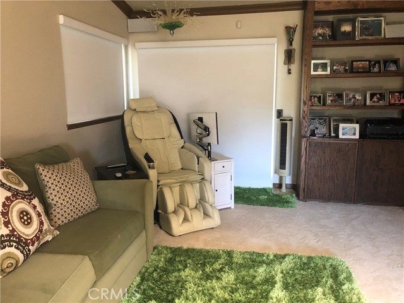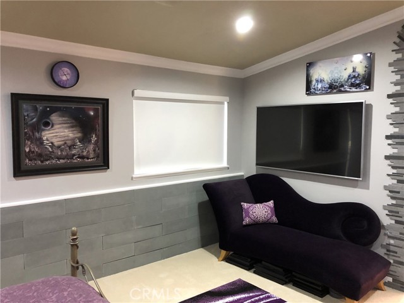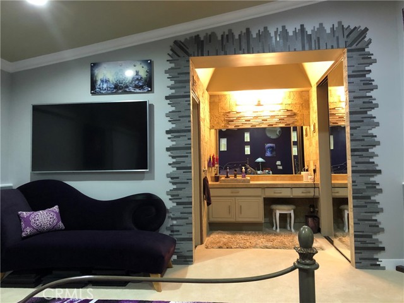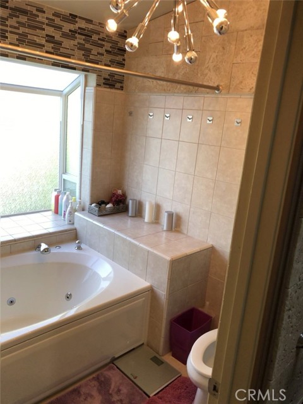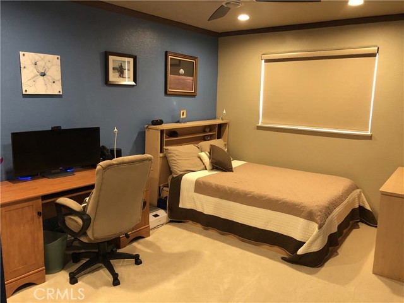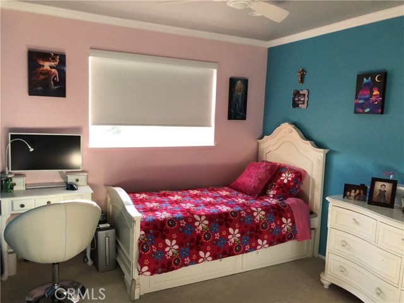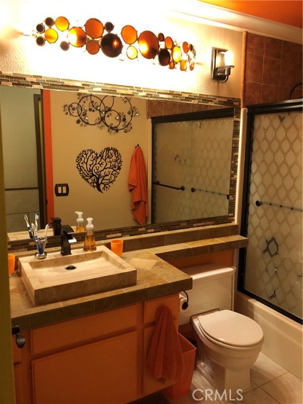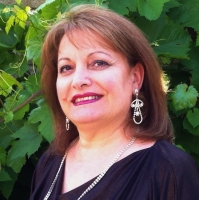1717 Hampshire Court, San Dimas, CA 91773
Contact Silva Babaian
Schedule A Showing
Request more information
- MLS#: MB24249303 ( Single Family Residence )
- Street Address: 1717 Hampshire Court
- Viewed: 10
- Price: $1,250,000
- Price sqft: $556
- Waterfront: Yes
- Wateraccess: Yes
- Year Built: 1981
- Bldg sqft: 2248
- Bedrooms: 3
- Total Baths: 3
- Full Baths: 2
- 1/2 Baths: 1
- Garage / Parking Spaces: 2
- Days On Market: 55
- Additional Information
- County: LOS ANGELES
- City: San Dimas
- Zipcode: 91773
- District: Charter Oak Unified
- Elementary School: GLEOAK
- Middle School: ROYOAK
- High School: CHAOAK
- Provided by: HYNET REALTY
- Contact: HAGOP HAGOP

- DMCA Notice
-
DescriptionA true dream house. According to one Realtor: This is the Best Non Mansion House around. If it were a mansion, of course it would be even better. But as far as non mansions go, this is the best one around!!! Come on in! Views of nature from EVERY window and glass door, its private and naturalesque. It looks like you don't even live in a city. It literally looks like you live in the wilderness. Privacy is not overrated with this house. The backyard is like a mini resort and is PERFECT for parties, entertaining, and daily living. Tropical plants galore beautify the scenery. 50 foot giant fiberglass waterslide with water that can even be heated. Comes with outside pool table, air hockey, shuffleboard, foosball, and even a personal private dunk tank (if you dare). 3 hole mini miniature golf course in the backyard. Below the house, on your land, is a canyon. Seller had used it as an airsoft gun jungle. Airsoft gear is included. Aquarium theme decorated kitchen with an old school video game console with 500 games (think Frogger, etc.). Mini gym with running bike, free weights, bench, and a ridiculous high end $5000 massage chair. Dual tv's in the living/family room for friends to play video games and interact within the same room. Triple tower computer desk for maximum computer access for all members of the household to use and to be near one another. Comes with complete in house surround sound speakers in every room, including bathrooms, as well as outside pool speakers. 14 channel home movie theater with built in wall speakers for movie nights. Security system with cameras and motion detectors for monitoring. Recently added brand new custom closets with mirrored sliding doors to each bedroom. EVERY single room and bathroom have been recently remodeled and customized to give the house a unique flavor. Three types of artificial grass recently installed to minimize watering bills and maximize the aesthetics of the landscape. Everything about the house has been thought out in great detail, and essentially everything seen in the pictures comes with the house. Beds, sofas, tables, fridge, dishwasher, nightstands, desks, computers and artwork are all included. It is completely ready to move in with just the clothes on your back! It's definitely a one of a kind find! A very unique house.
Property Location and Similar Properties
Features
Accessibility Features
- None
Appliances
- Dishwasher
- Gas Range
- Gas Water Heater
- Microwave
- Refrigerator
- Water Heater
Assessments
- Unknown
Association Fee
- 0.00
Commoninterest
- None
Common Walls
- No Common Walls
Construction Materials
- Drywall Walls
- Stucco
Cooling
- Central Air
Country
- US
Days On Market
- 14
Direction Faces
- Southwest
Door Features
- Double Door Entry
- Sliding Doors
Eating Area
- Breakfast Counter / Bar
- Family Kitchen
- Dining Room
Electric
- Standard
Elementary School
- GLEOAK
Elementaryschool
- Glen Oak
Exclusions
- Downstairs personal computer
Fencing
- Block
- Stone
- Wrought Iron
Fireplace Features
- Living Room
- Gas Starter
Flooring
- Carpet
- Tile
Foundation Details
- Slab
Garage Spaces
- 2.00
Heating
- Central
- Forced Air
High School
- CHAOAK
Highschool
- Charter Oak
Inclusions
- "Essentially" everything you see in the pictures and videos: dishwasher
- refrigerator
- washer/dryer
- beds
- desks
- furniture
- sofas
- tv’s
- speakers
- tables
- lighting
- art
- gym equip.
- massage chair
Interior Features
- Balcony
- Block Walls
- Cathedral Ceiling(s)
- Ceiling Fan(s)
- Recessed Lighting
- Tile Counters
- Wainscoting
Laundry Features
- Dryer Included
- Gas Dryer Hookup
- In Garage
- Washer Hookup
- Washer Included
Levels
- Two
Living Area Source
- Assessor
Lockboxtype
- None
Lot Features
- Back Yard
- Sloped Down
- Front Yard
- Landscaped
- Lot 20000-39999 Sqft
- Irregular Lot
- Sprinkler System
- Yard
Middle School
- ROYOAK2
Middleorjuniorschool
- Royal Oak
Parcel Number
- 8426035008
Parking Features
- Direct Garage Access
- Driveway Up Slope From Street
- Garage
- Garage Faces Front
- Garage - Single Door
- Garage Door Opener
- Side by Side
Patio And Porch Features
- Patio
- Front Porch
- Stone
Pool Features
- Private
- Heated
- In Ground
- Tile
Postalcodeplus4
- 3712
Property Type
- Single Family Residence
Property Condition
- Turnkey
Road Frontage Type
- City Street
Road Surface Type
- Paved
Roof
- Tile
School District
- Charter Oak Unified
Security Features
- Carbon Monoxide Detector(s)
- Security System
- Smoke Detector(s)
Sewer
- Public Sewer
Spa Features
- Private
- Heated
- In Ground
Utilities
- Cable Connected
- Electricity Connected
- Natural Gas Connected
- Sewer Connected
- Water Connected
View
- Creek/Stream
- Neighborhood
- Pool
Views
- 10
Virtual Tour Url
- https://www.youtube.com/channel/UCOh9Nc48-J4IzkaPPN8sWig
Water Source
- Public
Window Features
- Custom Covering
- Double Pane Windows
- Garden Window(s)
Year Built
- 1981
Year Built Source
- Assessor
Zoning
- SDSP4*

