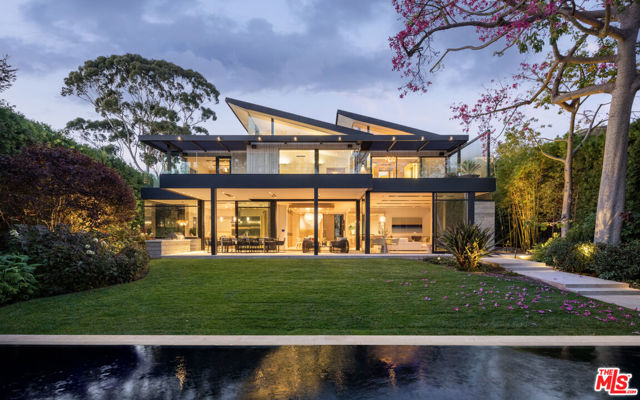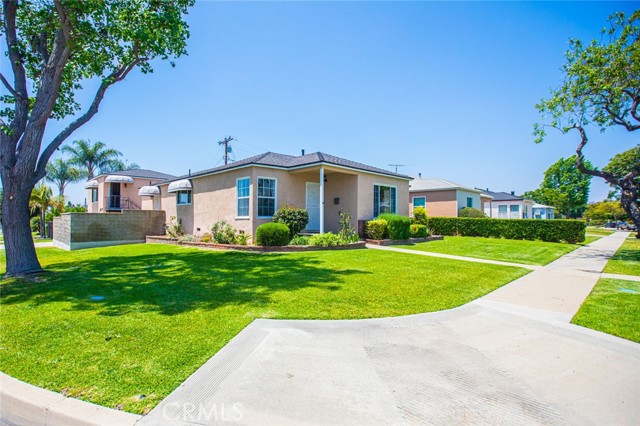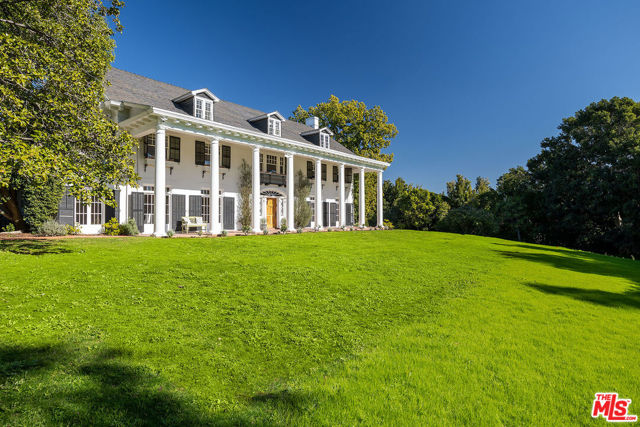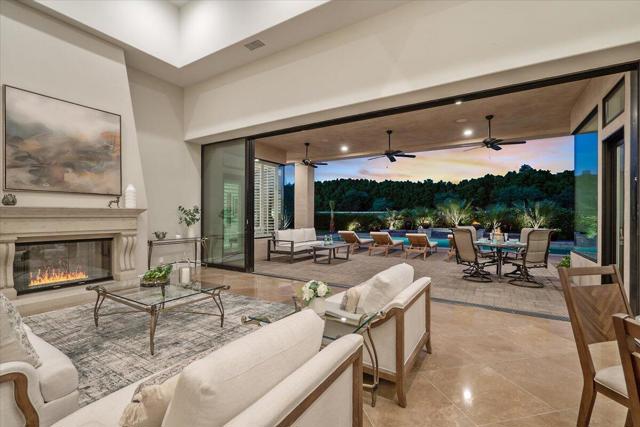54180 Alysheba Drive, La Quinta, CA 92253
Contact Silva Babaian
Schedule A Showing
Request more information
- MLS#: 219121345DA ( Single Family Residence )
- Street Address: 54180 Alysheba Drive
- Viewed: 11
- Price: $2,999,898
- Price sqft: $563
- Waterfront: No
- Year Built: 2007
- Bldg sqft: 5328
- Bedrooms: 4
- Total Baths: 5
- Full Baths: 4
- 1/2 Baths: 1
- Garage / Parking Spaces: 3
- Days On Market: 111
- Additional Information
- County: RIVERSIDE
- City: La Quinta
- Zipcode: 92253
- Subdivision: Griffin Ranch
- Provided by: Desert Elite Properties, Inc.
- Contact: Charles Charles

- DMCA Notice
-
DescriptionTuscan Elegance in Griffin Ranch Offered turnkey furnishedWelcome to your Tuscan masterpiece in the heart of Griffin Ranch! This exquisitely crafted estate, built in 2007, spans nearly 5,500 square feet and sits on an expansive 25,000+ square foot corner lot. Designed for luxurious living, the home offers four spacious bedrooms including a private casita with separate access five bathrooms, and a three car garage.Step inside to a grand open floor plan where every detail reflects quality craftsmanship. Travertine floors, large baseboards, crown molding, and solid core doors elevate the interior, while a gourmet double island kitchen features granite slab countertops, Wolf and SubZero appliances, and a wet bar perfect for entertaining. A custom projection entertainment system, three fireplaces, and intricate window treatments enhance the ambiance.The master retreat is a sanctuary of comfort, complete with a sitting area, makeup vanity, oversized walk in shower, jetted soaking tub with a fireplace, and an expansive walk in closet. Each guest suite offers an en suite bath and generous closet space.Outside, a private paradise awaits. A massive sliding stack door seamlessly connects the indoor and outdoor living spaces, leading to a covered patio, a resort style pebble tech pool and spa, and a built in BBQ area with a sink and mini fridge. Lush landscaping frames the breathtaking views, creating an idyllic retreat.
Property Location and Similar Properties
Features
Appliances
- Gas Cooktop
- Microwave
- Convection Oven
- Vented Exhaust Fan
- Refrigerator
- Disposal
- Dishwasher
- Range Hood
Association Amenities
- Barbecue
- Tennis Court(s)
- Playground
- Gym/Ex Room
- Card Room
- Clubhouse
- Controlled Access
- Banquet Facilities
- Clubhouse Paid
Association Fee
- 575.00
Association Fee Frequency
- Monthly
Carport Spaces
- 0.00
Cooling
- Zoned
Country
- US
Door Features
- Sliding Doors
Eating Area
- Breakfast Nook
- Breakfast Counter / Bar
- Dining Room
Fireplace Features
- Gas Starter
- Bath
- Great Room
- Outside
Flooring
- Carpet
- Stone
Garage Spaces
- 3.00
Heating
- Forced Air
- Natural Gas
Interior Features
- High Ceilings
- Wet Bar
- Recessed Lighting
- Open Floorplan
Laundry Features
- Individual Room
Levels
- One
Living Area Source
- Assessor
Lockboxtype
- None
Lot Features
- Landscaped
- Corner Lot
- Sprinklers Drip System
- Sprinklers Timer
- Sprinkler System
- Planned Unit Development
Other Structures
- Guest House
Parcel Number
- 780120047
Parking Features
- Side by Side
- Direct Garage Access
- Driveway
- Garage Door Opener
Pool Features
- Waterfall
- Gunite
- Pebble
- In Ground
- Electric Heat
- Salt Water
- Private
- Community
Postalcodeplus4
- 8044
Property Type
- Single Family Residence
Security Features
- Gated Community
Spa Features
- Community
- Private
- Heated
- Gunite
- In Ground
Subdivision Name Other
- Griffin Ranch
Uncovered Spaces
- 0.00
View
- Mountain(s)
- Pool
Views
- 11
Year Built
- 2007
Year Built Source
- Assessor






