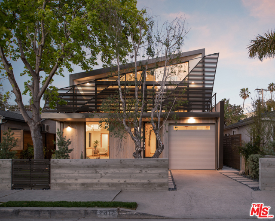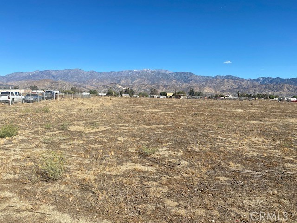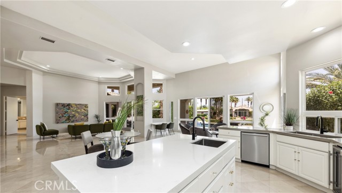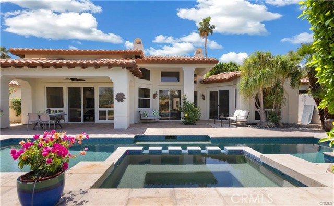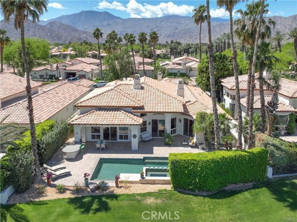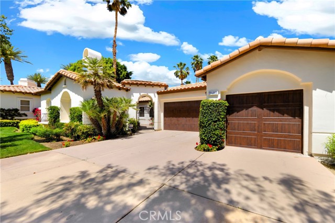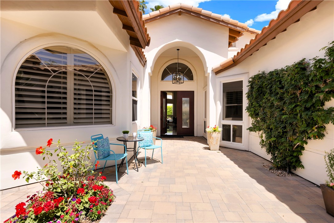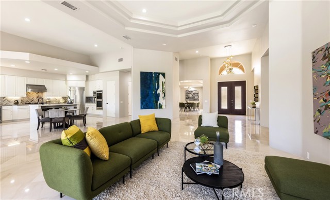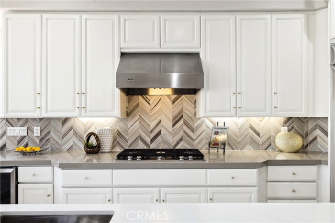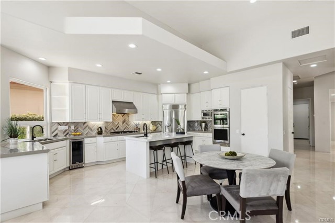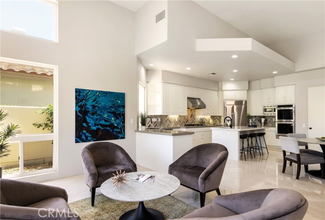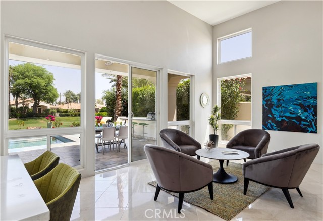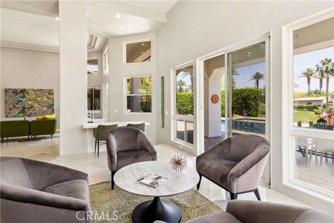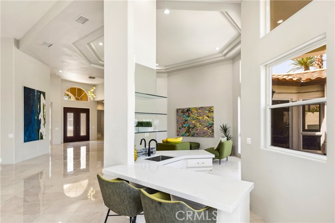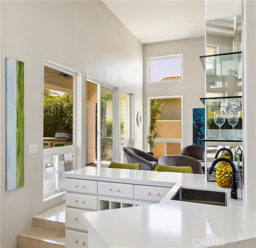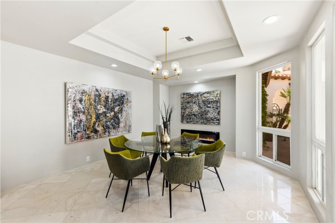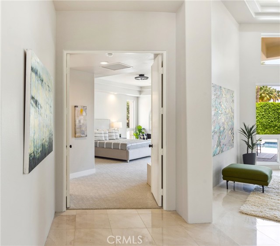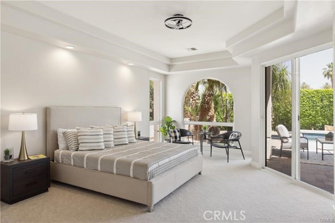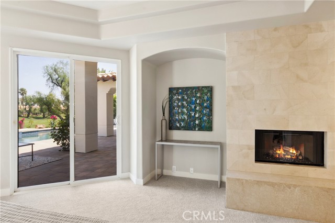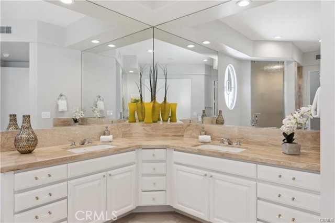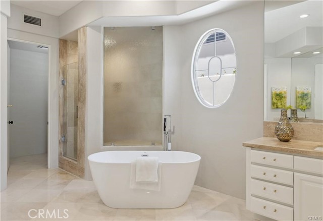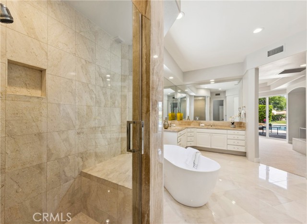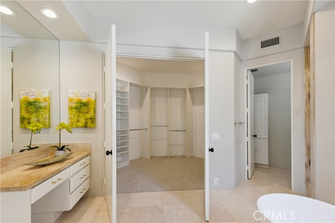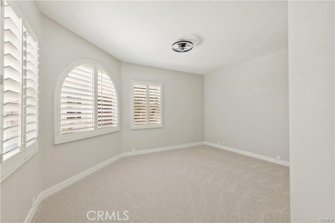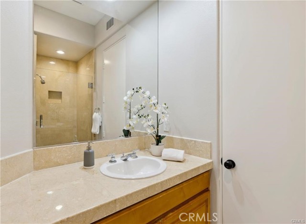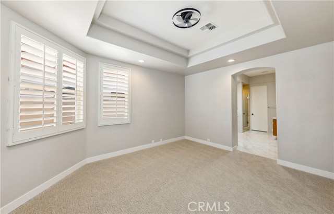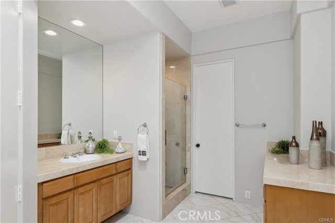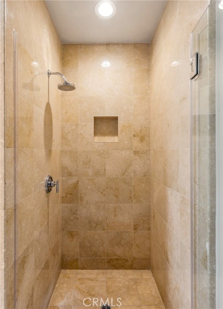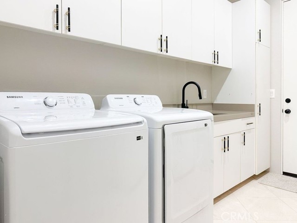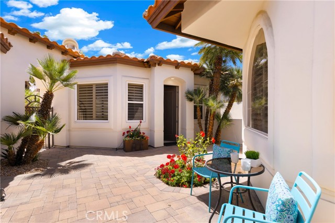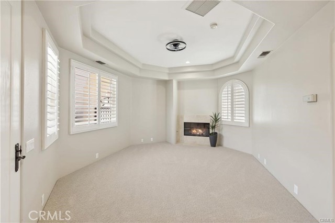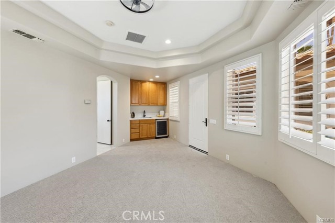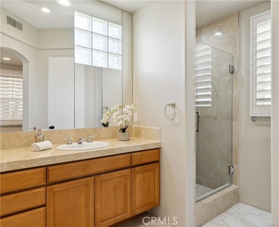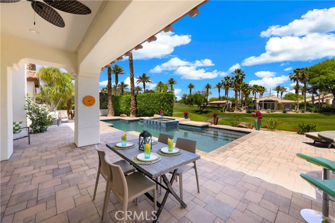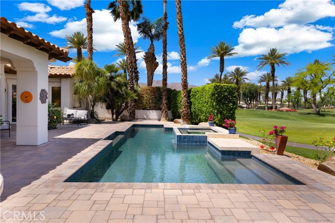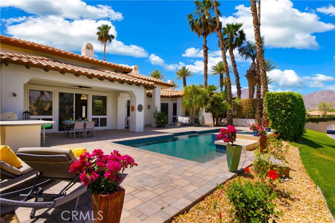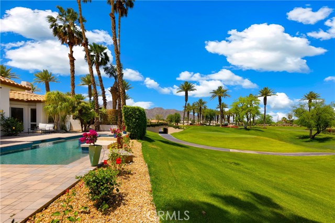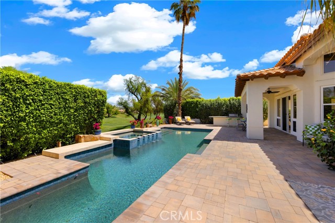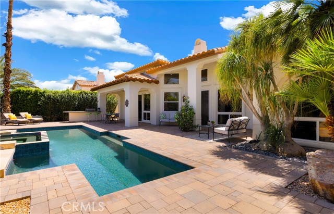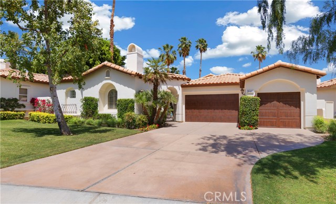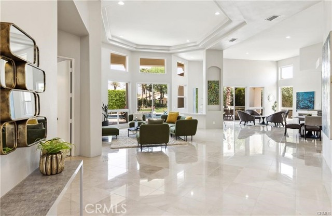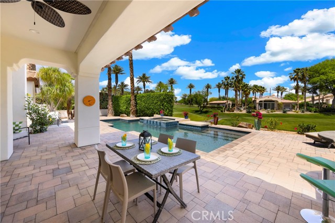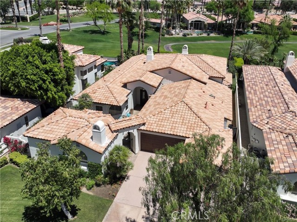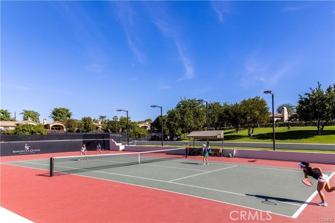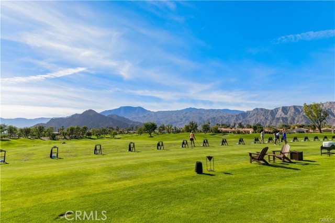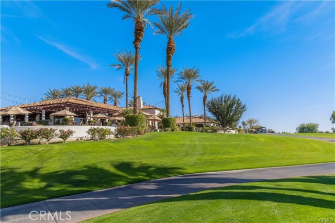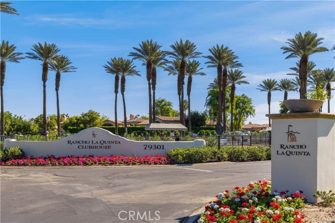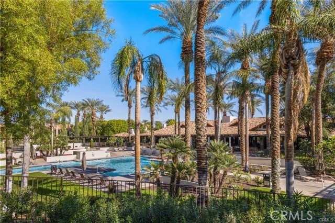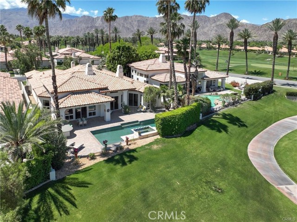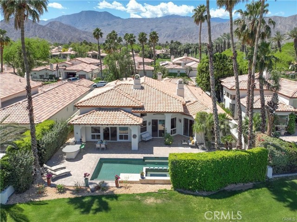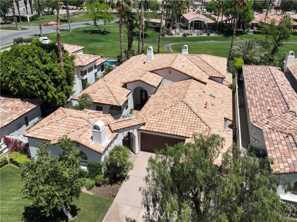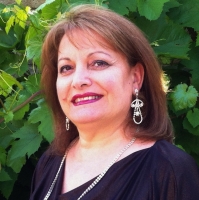79015 Via San Clara, La Quinta, CA 92253
Contact Silva Babaian
Schedule A Showing
Request more information
- MLS#: OC24224308 ( Single Family Residence )
- Street Address: 79015 Via San Clara
- Viewed: 8
- Price: $2,850,000
- Price sqft: $746
- Waterfront: Yes
- Wateraccess: Yes
- Year Built: 1996
- Bldg sqft: 3822
- Bedrooms: 4
- Total Baths: 5
- Full Baths: 4
- 1/2 Baths: 1
- Garage / Parking Spaces: 6
- Days On Market: 54
- Additional Information
- County: RIVERSIDE
- City: La Quinta
- Zipcode: 92253
- Subdivision: Rancho La Quinta Cc (31352)
- District: Desert Sands Unified
- High School: LAQUI
- Provided by: Endeavor Realty, Inc
- Contact: Lori Lori

- DMCA Notice
-
DescriptionWelcome to your dream home nestled within the prestigious Rancho La Quinta community, offering unparalleled luxury and sophistication. This magnificent PALACIO II residence boasts a prime location overlooking the 9th fairway of the renowned Robert Trent Jones Jr. Championship Golf Course, providing breathtaking views of the lush greenery and majestic mountains. This fully renovated 4 bedroom, 4.5 bathroom home epitomizes luxury living with exquisite craftsmanship and attention to detail. Guests will delight in the lavish detached guest Casita, complete with a fireplace and efficiency kitchen, offering unparalleled comfort and privacy. Upon entering the home, you're greeted by stunning natural limestone tile flooring, complemented by plush new carpets in all bedrooms. The heart of the home, the kitchen, is a culinary oasis featuring custom finished cabinetry and quartz countertops, providing the perfect backdrop for your culinary adventures. Entertain in style with a wet bar, adorned with the same luxurious finishes as the kitchen, ensuring every gathering is unforgettable. Step outside to your own private paradise, featuring a custom pool with elevated spa and waterfall. The expansive outdoor space includes a large BBQ island, perfect for al fresco dining and entertainment. Indulge in luxury within the elegantly redesigned Primary bathroom, featuring a new standing tub and frameless shower doors. The master bedroom offers stunning views of the pool, spa, golf course, and mountains. Serene wall painting colors enhance the ambiance, with LED lighting and modern ceiling fans adding a touch of contemporary elegance. Electrical upgrades include whole house new electrical outlets and switches. This exceptional property offers a lifestyle of unparalleled luxury, where every detail has been meticulously curated for the most discerning buyer. Whether you're relaxing by the pool, entertaining guests in style, or teeing off on the championship golf course, this is truly resort style living at its finest. Don't miss this rare opportunity to own a piece of paradise in the prestigious Rancho La Quinta community. Make your dream home a reality. HOA dues of $1,164 per mo. include social membership, use of club house & two other dining facilities, fitness center, 9 tennis courts, 8 pickle ball courts, bocce ball, 24 hr. security, front landscaping, direct TV & internet & trash. Private membership is available to 2 golf courses.
Property Location and Similar Properties
Features
Appliances
- Built-In Range
- Dishwasher
- Double Oven
- Freezer
- Disposal
- Gas Cooktop
- Gas Water Heater
- Hot Water Circulator
- Ice Maker
- Instant Hot Water
- Microwave
- Refrigerator
Assessments
- Unknown
Association Amenities
- Pickleball
- Pool
- Spa/Hot Tub
- Golf Course
- Tennis Court(s)
- Paddle Tennis
Association Fee
- 1164.00
Association Fee Frequency
- Monthly
Commoninterest
- None
Common Walls
- No Common Walls
Cooling
- Central Air
Country
- US
Days On Market
- 39
Eating Area
- Breakfast Counter / Bar
- Family Kitchen
- Dining Room
Electric
- 220 Volts in Laundry
Exclusions
- Staging items
Fireplace Features
- Dining Room
- Guest House
- Primary Retreat
Flooring
- Carpet
- Tile
Garage Spaces
- 3.00
Heating
- Central
High School
- LAQUI
Highschool
- La Quinta
Inclusions
- Refrigerator Washer Dryer
Interior Features
- Ceiling Fan(s)
- High Ceilings
- In-Law Floorplan
- Open Floorplan
- Pantry
- Quartz Counters
- Recessed Lighting
Laundry Features
- Dryer Included
- Individual Room
- Inside
- Washer Included
Levels
- One
Living Area Source
- Assessor
Lockboxtype
- Supra
Lockboxversion
- Supra
Lot Features
- Front Yard
- Lawn
- Level with Street
- On Golf Course
- Sprinklers Timer
Parcel Number
- 602120002
Parking Features
- Direct Garage Access
- Garage
- Garage Door Opener
- Golf Cart Garage
Pool Features
- Private
- Heated
- In Ground
Postalcodeplus4
- 6245
Property Type
- Single Family Residence
Roof
- Tile
School District
- Desert Sands Unified
Security Features
- Gated with Attendant
- Carbon Monoxide Detector(s)
- Gated with Guard
- Smoke Detector(s)
Sewer
- Public Sewer
Spa Features
- Private
- Heated
- In Ground
Subdivision Name Other
- Rancho La Quinta CC (31352)
Uncovered Spaces
- 3.00
Utilities
- Cable Available
- Electricity Available
View
- Golf Course
- Mountain(s)
Water Source
- Public
Year Built
- 1996
Year Built Source
- Assessor

