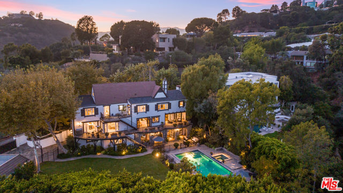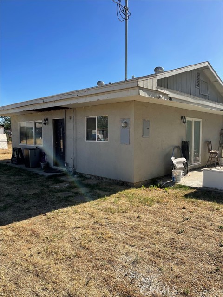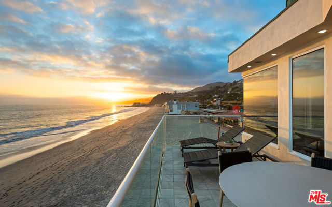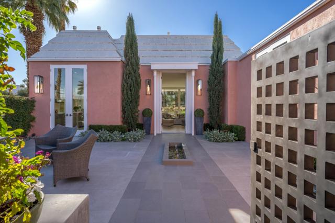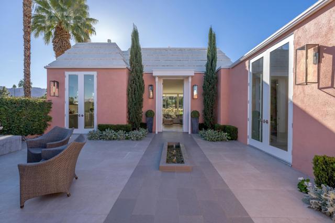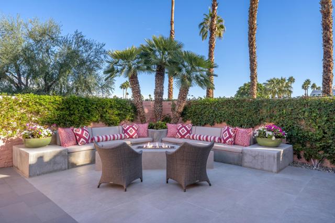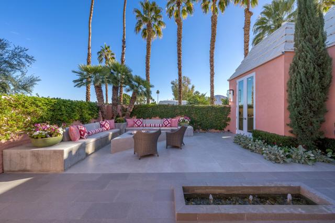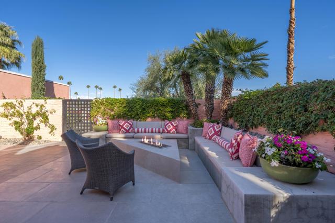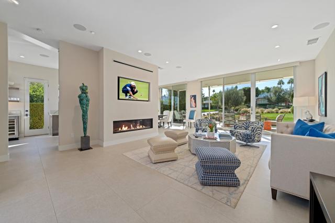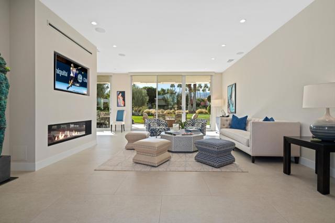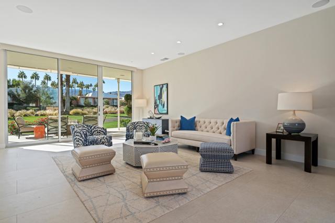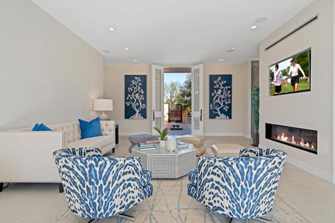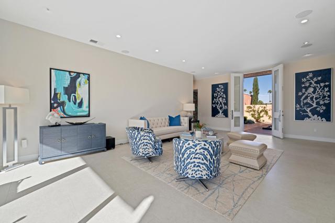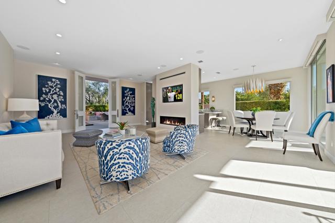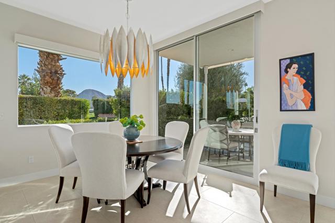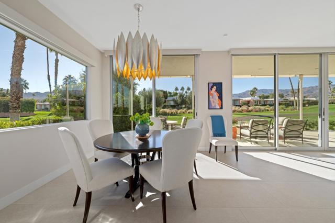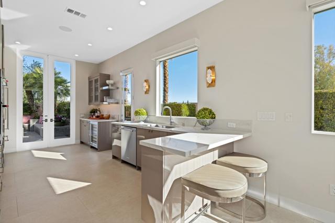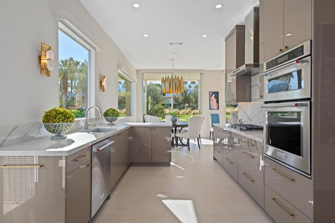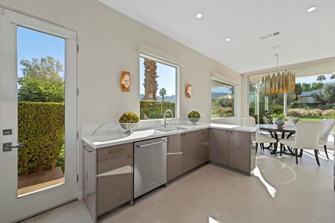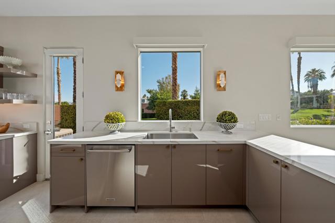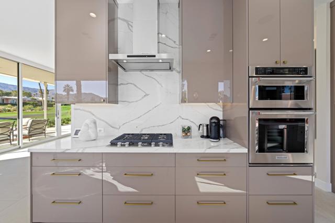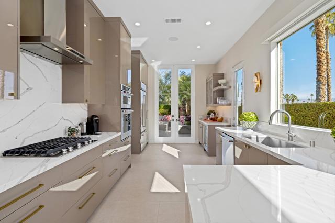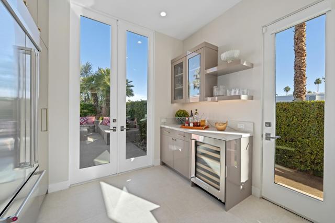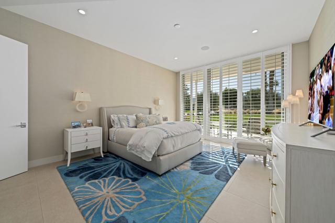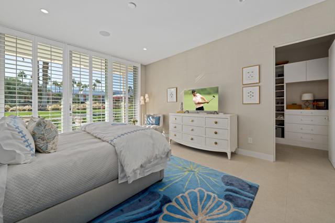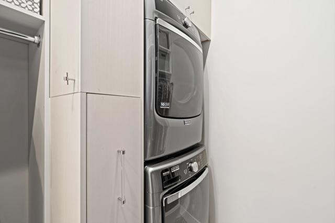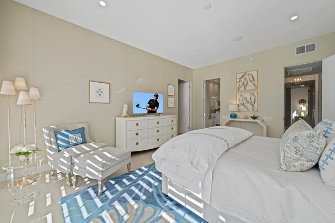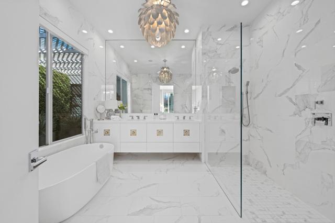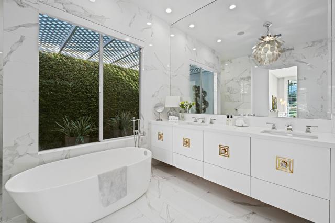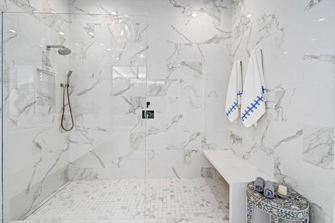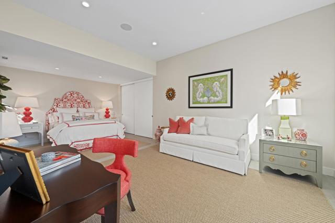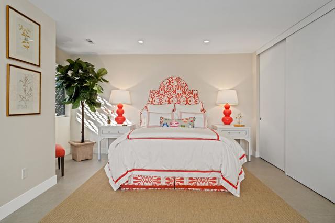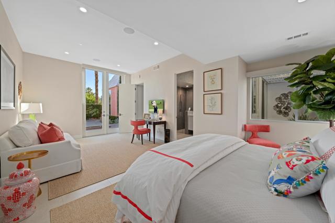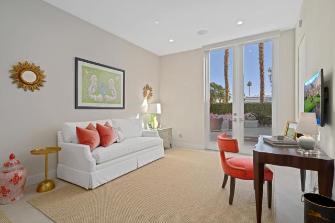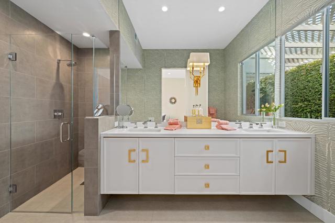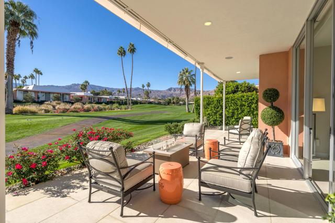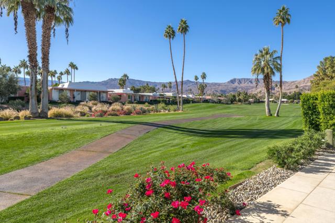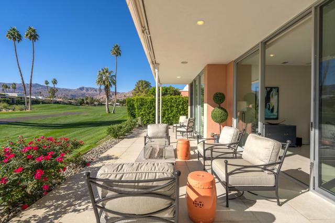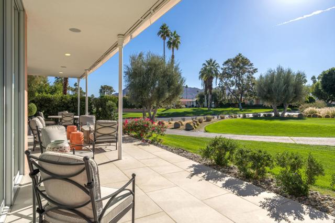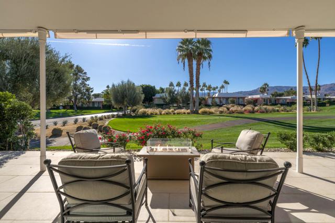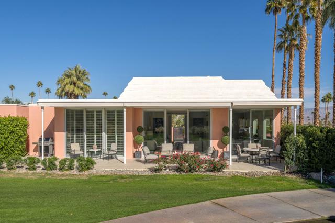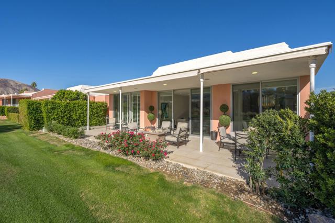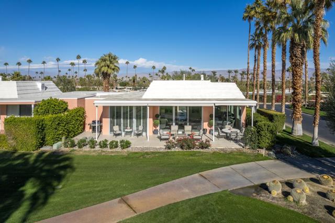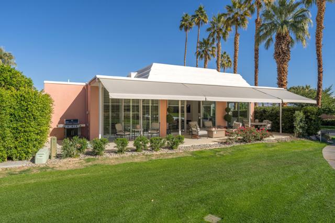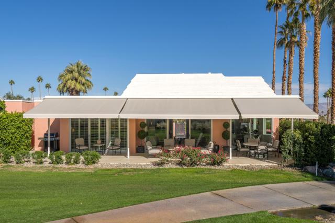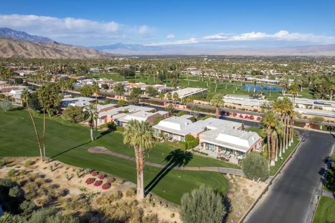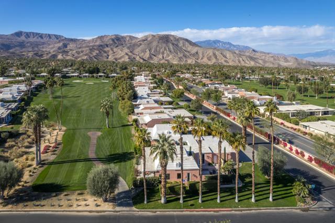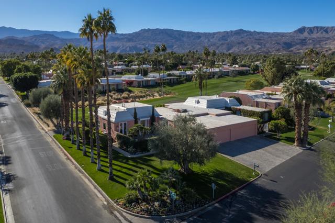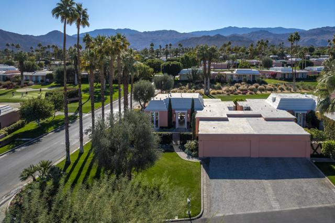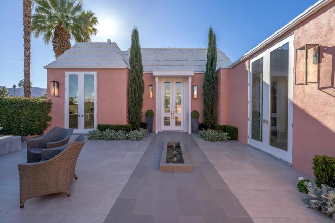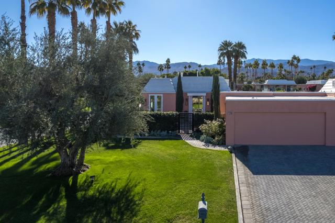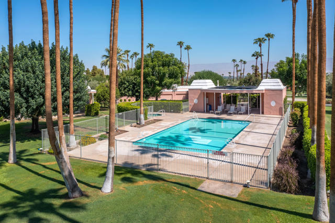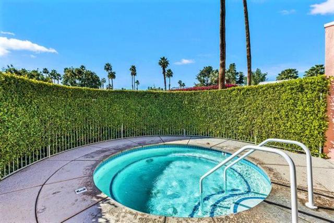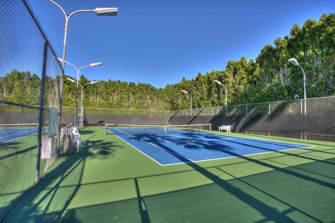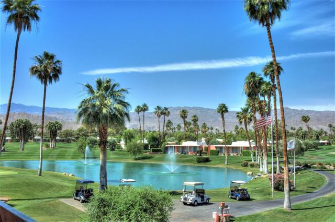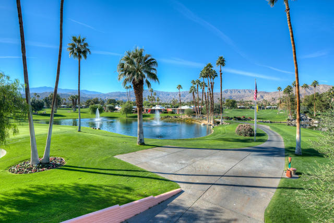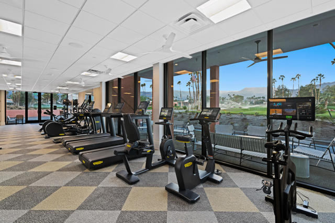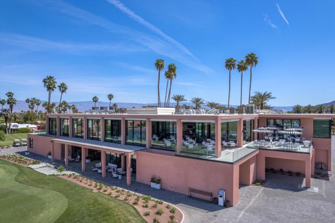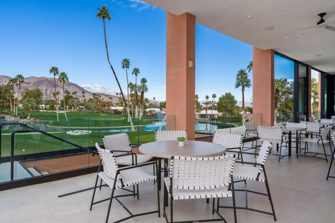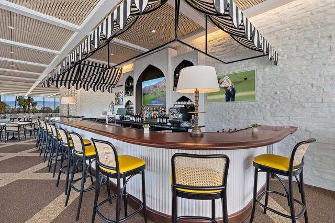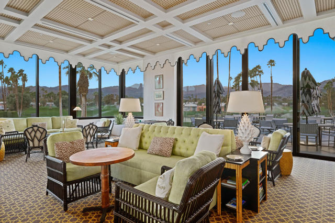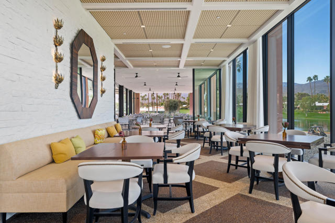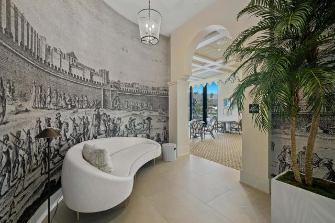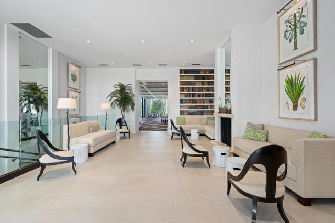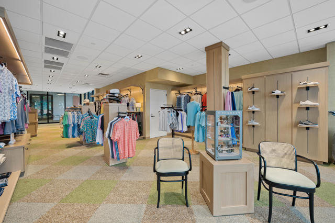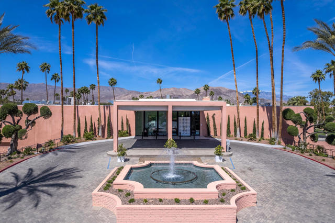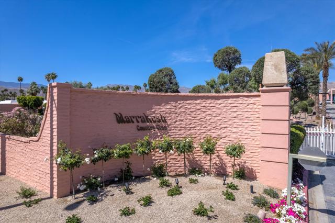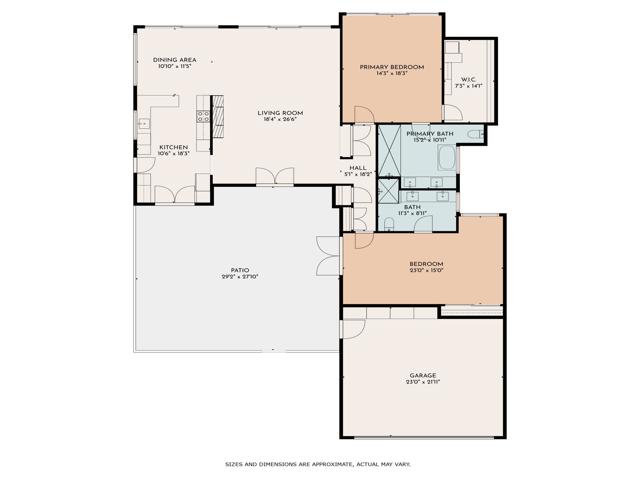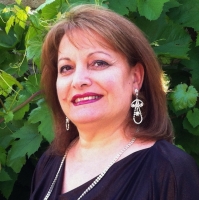73769 Amir Drive, Palm Desert, CA 92260
Contact Silva Babaian
Schedule A Showing
Request more information
- MLS#: 219121321DA ( Single Family Residence )
- Street Address: 73769 Amir Drive
- Viewed: 1
- Price: $1,345,000
- Price sqft: $711
- Waterfront: No
- Year Built: 1978
- Bldg sqft: 1893
- Bedrooms: 2
- Total Baths: 1
- Full Baths: 1
- Garage / Parking Spaces: 2
- Days On Market: 33
- Additional Information
- County: RIVERSIDE
- City: Palm Desert
- Zipcode: 92260
- Subdivision: Marrakesh Country Cl
- Provided by: Coldwell Banker Realty
- Contact: Didona Didona

- DMCA Notice
-
DescriptionModern and effortlessly sophisticated, this exquisite Hollywood Regency home redefines luxury of the country club living. From the moment you arrive, the grand front courtyard invites you into a world of elegance with its custom fountain, firepit, and built in seating, all artfully illuminated by landscape lighting. Meticulously reimagined in 2018, every inch of this home exudes perfection. 24''x48'' Italian engineered stone tiles and a chic Linear Montigo fireplace elevate the interiors, while expansive living spaces flow seamlessly onto terraces for ultimate indoor outdoor lifestyle. The galley style kitchen is a masterpiece, featuring sleek Luxe cabinetry, quartz countertops and a custom drinks bar complete with a wine fridge. Opening directly to the courtyard, it ensures seamless entertaining with effortless style. Dining area boasts a breathtaking view of Mt. Eisenhower through a custom designed window. Primary suite is a private sanctuary with a spacious walk in closet and a magazine worthy bathroom featuring a floating dual vanity, oval soaking tub and an oversized glass shower. Guest suite exudes comfort, complete with a generous sitting area. Additional enhancements include all new interior and exterior doors and windows, motorized window coverings, a retractable terrace awning, new electrical and plumbing systems, integrated sound system, and a new HVAC system. Offered turnkey furnished, this remarkable residence embodies modern elegance and high end desert living.
Property Location and Similar Properties
Features
Appliances
- Dishwasher
- Gas Cooktop
- Microwave
- Electric Oven
- Vented Exhaust Fan
- Refrigerator
- Disposal
- Gas Water Heater
- Range Hood
Association Amenities
- Bocce Ball Court
- Tennis Court(s)
- Pet Rules
- Picnic Area
- Management
- Meeting Room
- Maintenance Grounds
- Lake or Pond
- Golf Course
- Gym/Ex Room
- Clubhouse
- Controlled Access
- Clubhouse Paid
- Security
- Insurance
Association Fee
- 1270.00
Association Fee2
- 815.00
Association Fee2 Frequency
- Monthly
Association Fee Frequency
- Monthly
Builder Model
- B-plan modified
Carport Spaces
- 0.00
Construction Materials
- Stucco
Cooling
- Central Air
Country
- US
Door Features
- Double Door Entry
Eating Area
- Breakfast Counter / Bar
- In Living Room
- Dining Room
Exclusions
- All art
- some kitchenware and seller's personal items are excluded from sale.Golf cart (new) is available to purchase outside escrow.
Fencing
- Block
Fireplace Features
- Gas
- Living Room
Flooring
- Tile
Foundation Details
- Slab
Garage Spaces
- 2.00
Green Energy Efficient
- Doors
- Windows
- Thermostat
Heating
- Central
- Forced Air
Inclusions
- Furniture and furnishings.
Interior Features
- High Ceilings
- Wired for Sound
- Recessed Lighting
- Furnished
Laundry Features
- In Closet
Levels
- One
Living Area Source
- Assessor
Lot Features
- Landscaped
- Corner Lot
- On Golf Course
- Sprinkler System
- Sprinklers Timer
- Planned Unit Development
Parcel Number
- 630410026
Parking Features
- Guest
- Garage Door Opener
- Direct Garage Access
- Side by Side
Patio And Porch Features
- Covered
- Brick
Pool Features
- In Ground
- Electric Heat
- Community
Postalcodeplus4
- 5835
Property Type
- Single Family Residence
Property Condition
- Updated/Remodeled
Roof
- Foam
- Flat
Security Features
- 24 Hour Security
- Gated Community
Spa Features
- Community
- Heated
- In Ground
Subdivision Name Other
- Marrakesh Country Cl
Uncovered Spaces
- 0.00
View
- Golf Course
- Mountain(s)
Virtual Tour Url
- https://realestatephotographyandvideo.com/73769-Amir-Dr/idx
Window Features
- Shutters
- Screens
Year Built
- 1978
Year Built Source
- Assessor

