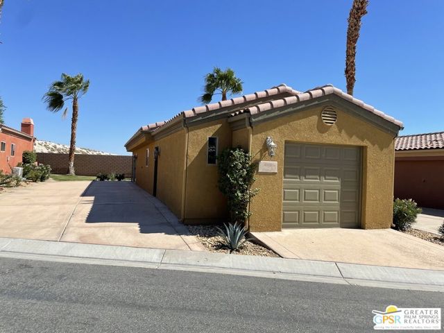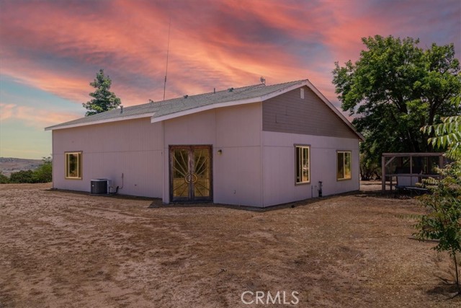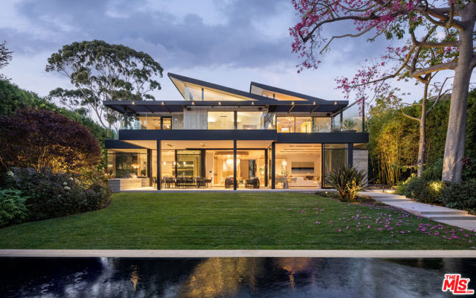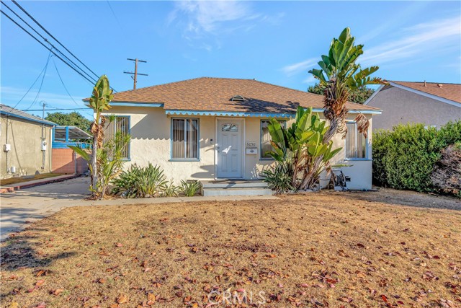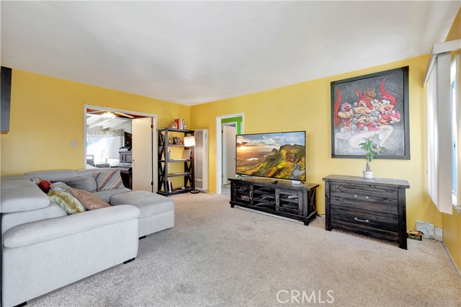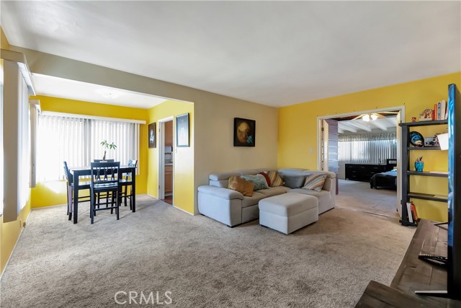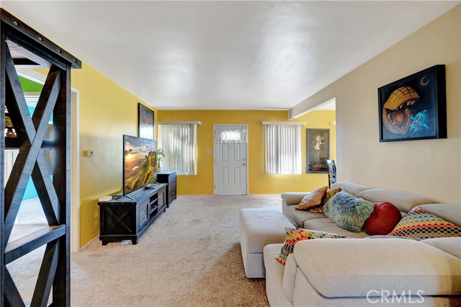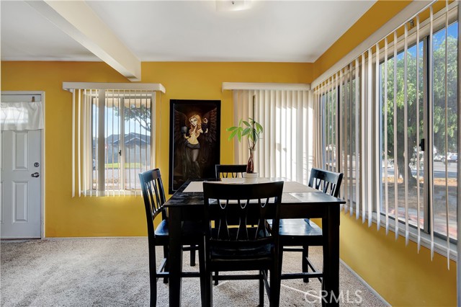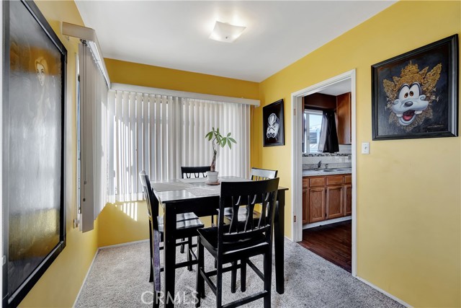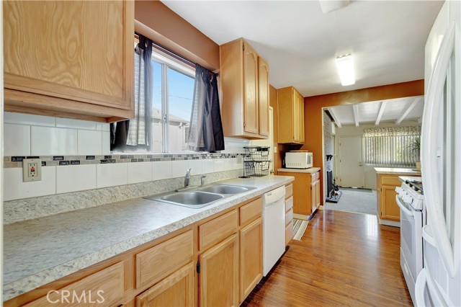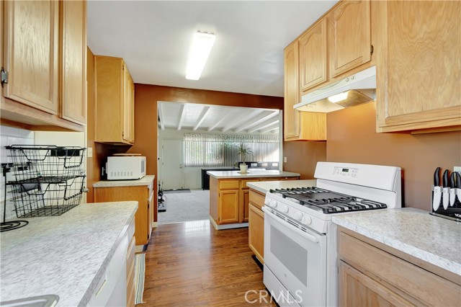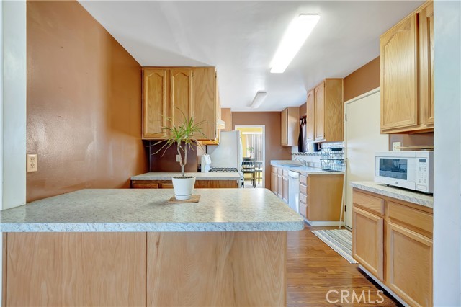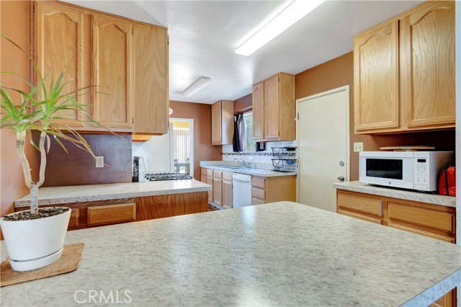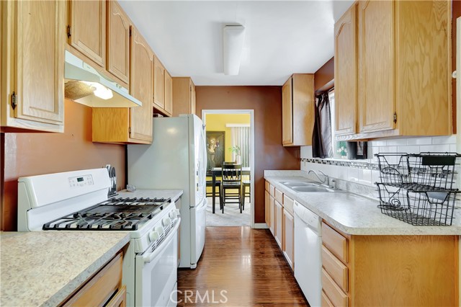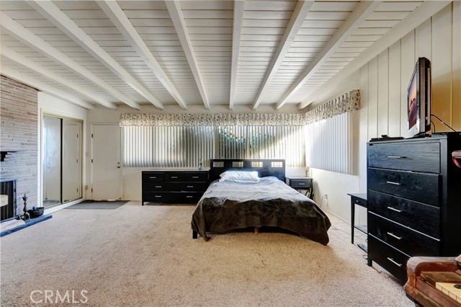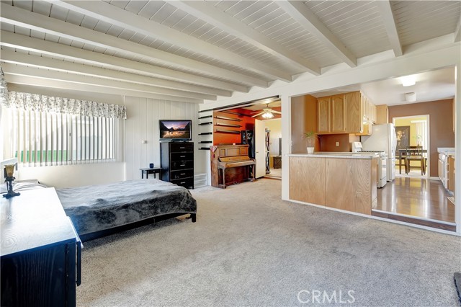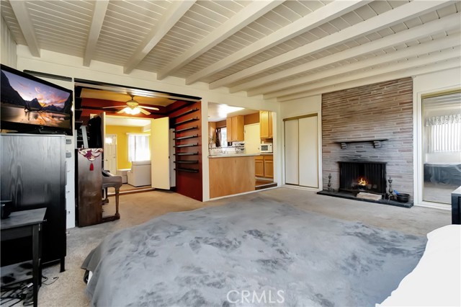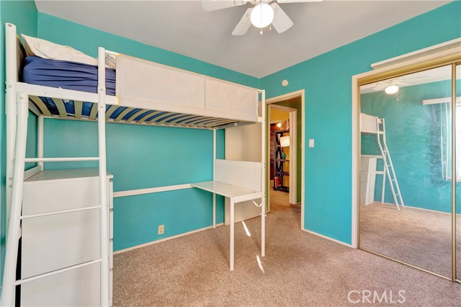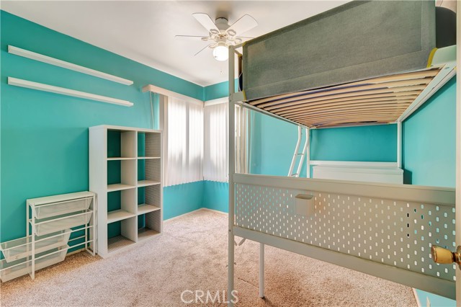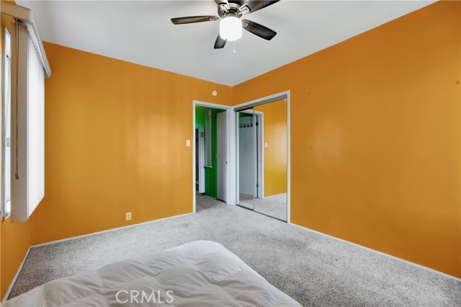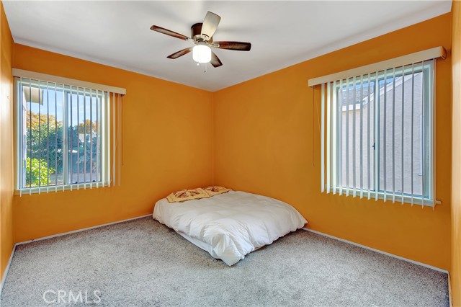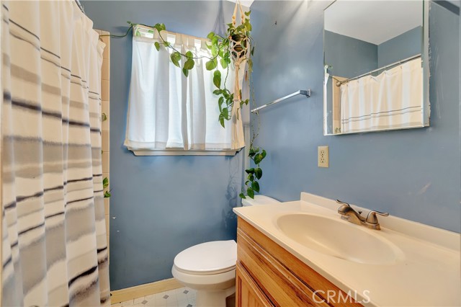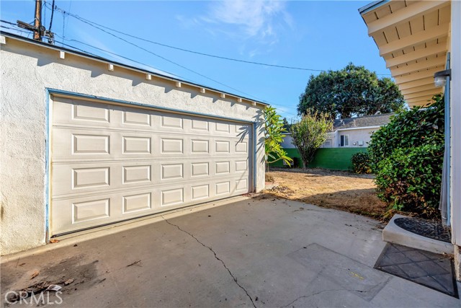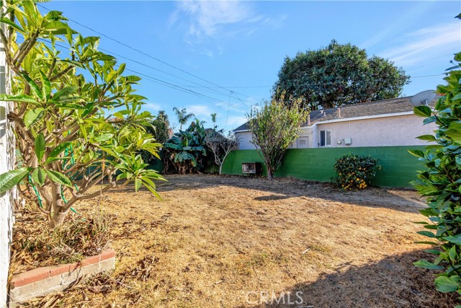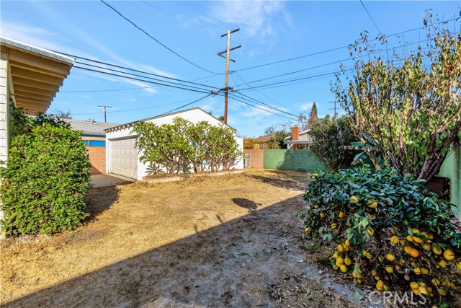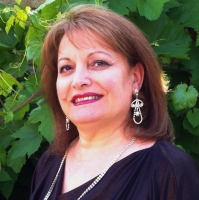6050 Briercrest Avenue, Lakewood, CA 90713
Contact Silva Babaian
Schedule A Showing
Request more information
- MLS#: PW24249170 ( Single Family Residence )
- Street Address: 6050 Briercrest Avenue
- Viewed: 11
- Price: $799,000
- Price sqft: $649
- Waterfront: No
- Year Built: 1941
- Bldg sqft: 1232
- Bedrooms: 3
- Total Baths: 1
- Full Baths: 1
- Garage / Parking Spaces: 2
- Days On Market: 95
- Additional Information
- County: LOS ANGELES
- City: Lakewood
- Zipcode: 90713
- District: Bellflower Unified
- High School: MAYFAI
- Provided by: The RECollective
- Contact: Harold Harold

- DMCA Notice
-
DescriptionThis charming 3 bedroom, 1 bathroom home in Lakewood offers a versatile layout and plenty of space for comfortable living. The open concept dining and living room areas create a welcoming flow, ideal for entertaining and everyday family gatherings. The third bedroom is especially flexibleit can easily function as a spacious primary suite or be converted into a cozy family room with a charming fireplace, perfect for relaxing evenings. The home features ample natural light and wall to wall carpet. Situated in a desirable Lakewood neighborhood, this property combines both function and style, providing a wonderful opportunity for modern living.
Property Location and Similar Properties
Features
Accessibility Features
- None
Appliances
- Dishwasher
- Gas Range
Assessments
- Unknown
Association Fee
- 0.00
Commoninterest
- None
Common Walls
- No Common Walls
Cooling
- None
Country
- US
Days On Market
- 49
Eating Area
- Dining Room
Fireplace Features
- Family Room
Garage Spaces
- 2.00
Heating
- Wall Furnace
High School
- MAYFAI
Highschool
- Mayfair
Interior Features
- Beamed Ceilings
- Formica Counters
- Open Floorplan
Laundry Features
- In Garage
Levels
- One
Living Area Source
- Assessor
Lockboxtype
- Supra
Lockboxversion
- Supra BT LE
Lot Features
- 0-1 Unit/Acre
Parcel Number
- 7165007003
Parking Features
- Driveway
- Garage
- Garage Faces Front
Patio And Porch Features
- None
Pool Features
- None
Postalcodeplus4
- 1018
Property Type
- Single Family Residence
Roof
- Asphalt
School District
- Bellflower Unified
Sewer
- Public Sewer
Spa Features
- None
View
- None
Views
- 11
Water Source
- Public
Year Built
- 1941
Year Built Source
- Assessor
Zoning
- LKR1*

