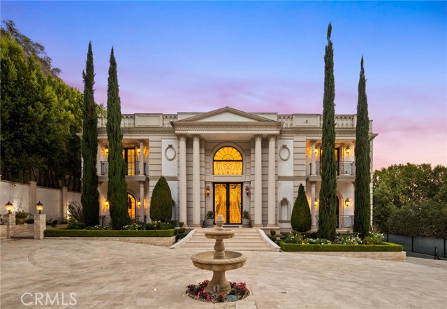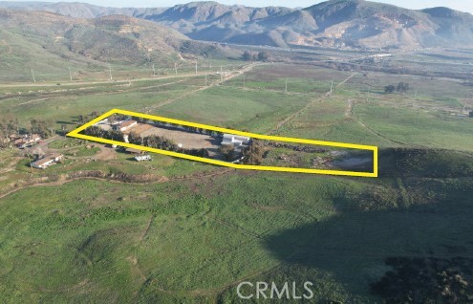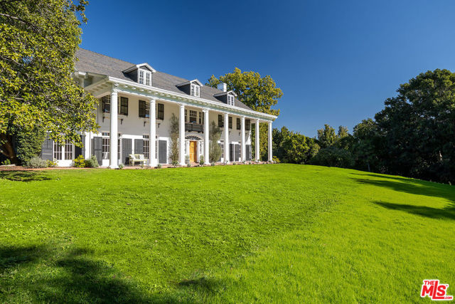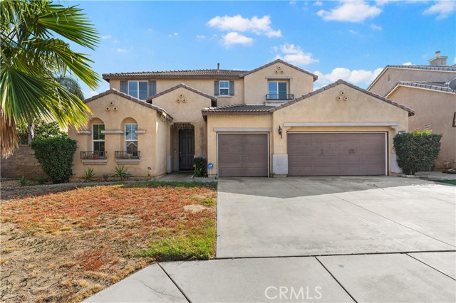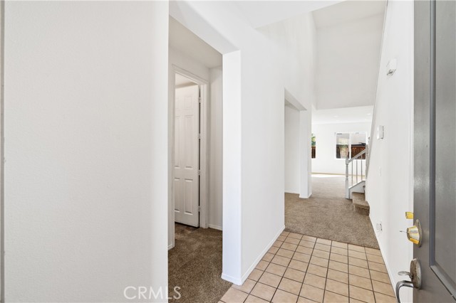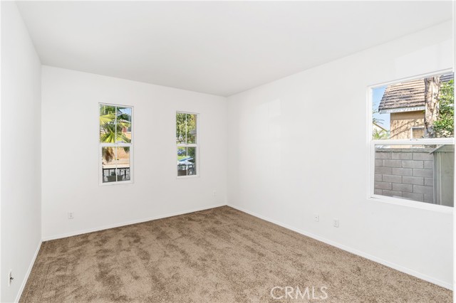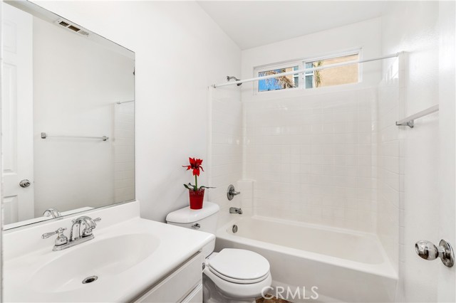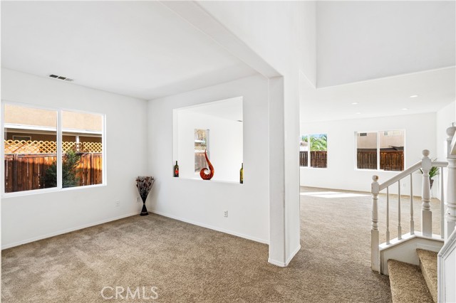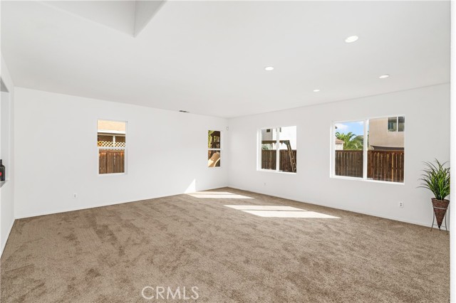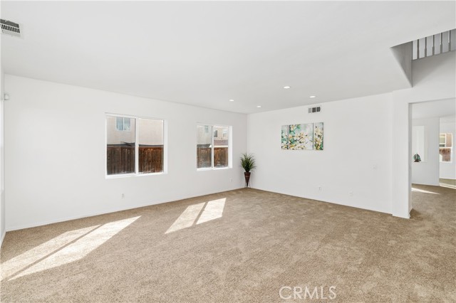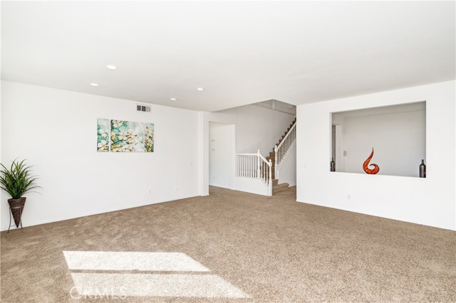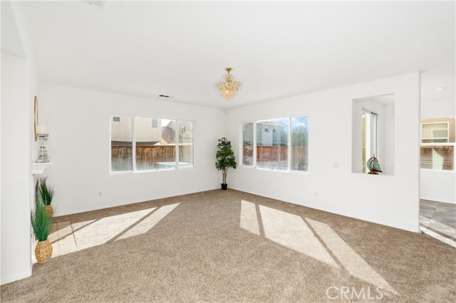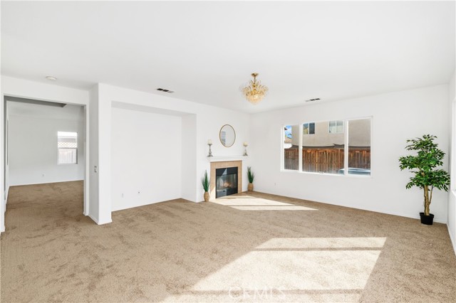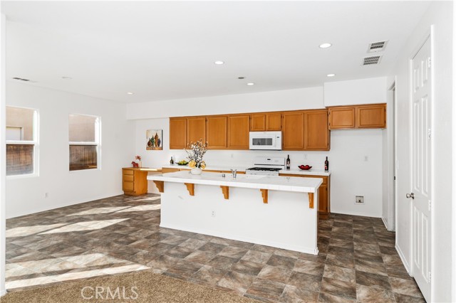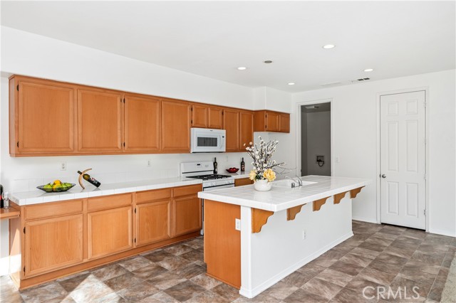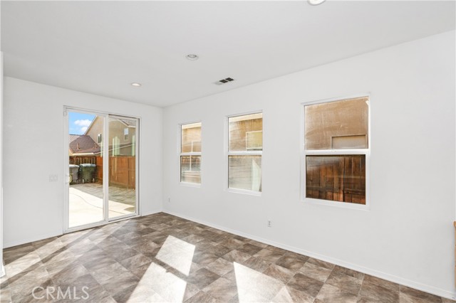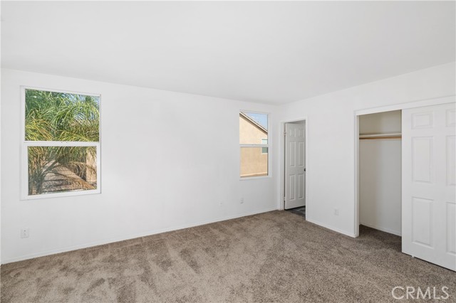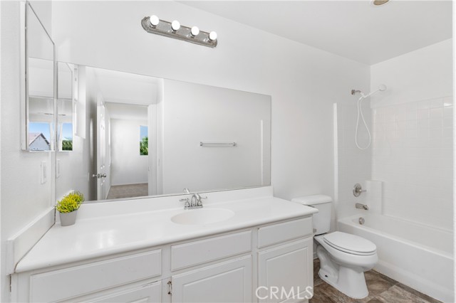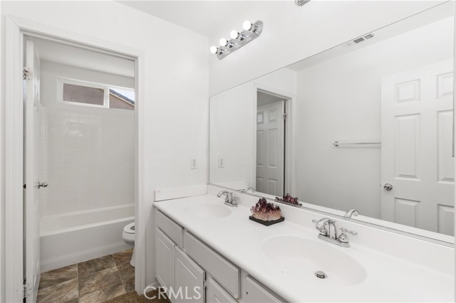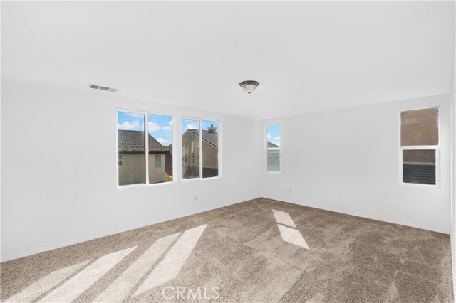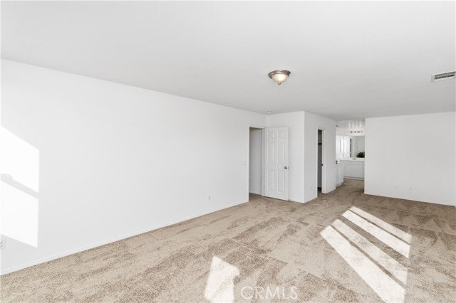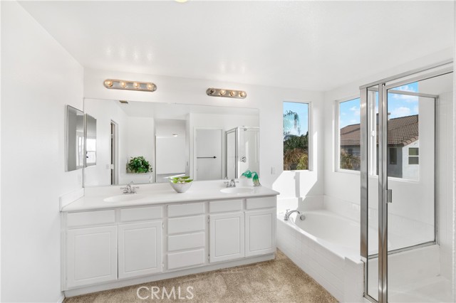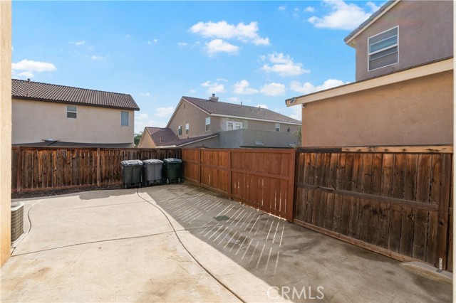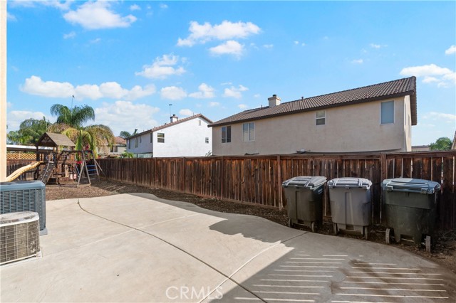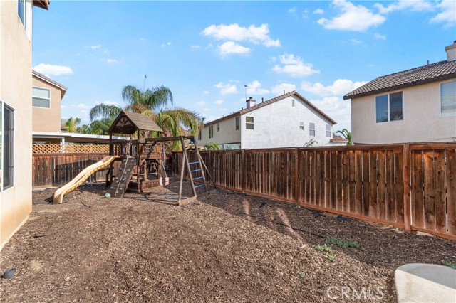1567 Preston Drive, Perris, CA 92571
Contact Silva Babaian
Schedule A Showing
Request more information
- MLS#: TR24249059 ( Single Family Residence )
- Street Address: 1567 Preston Drive
- Viewed: 1
- Price: $650,000
- Price sqft: $194
- Waterfront: Yes
- Wateraccess: Yes
- Year Built: 2005
- Bldg sqft: 3349
- Bedrooms: 5
- Total Baths: 4
- Full Baths: 4
- Garage / Parking Spaces: 3
- Days On Market: 19
- Additional Information
- County: RIVERSIDE
- City: Perris
- Zipcode: 92571
- District: Perris Union High
- Middle School: PINACA
- High School: PERRIS
- Provided by: Universal Elite Inc.
- Contact: Yong Yong

- DMCA Notice
-
DescriptionElegant single family home, great floor plan, 3349 sq. ft. of living space, 5 bedrooms, 4 bathrooms. There is an extra room downstairs that can be used as an office, and another bedroom with full bathroom. Formal living room, spacious family room, island kitchen, breakfast nook, cooktop, walk in pantry; carpet and vinyl flooring throughout, especially bright and cozy. 4 bedrooms and 3 bathrooms upstairs, including a master suite with his and hers walk in closets and another suite with private bathroom, built in desk is added value. Low maintenance backyard with children's playground. No HOA!! Close to freeways, restaurants, shopping centers and schools.
Property Location and Similar Properties
Features
Appliances
- Dishwasher
- Gas Cooktop
- Microwave
Assessments
- Special Assessments
Association Fee
- 0.00
Commoninterest
- None
Common Walls
- 2+ Common Walls
Cooling
- Central Air
- Dual
Country
- US
Entry Location
- fron door
Fireplace Features
- Family Room
Flooring
- Carpet
- Vinyl
Garage Spaces
- 3.00
Heating
- Central
High School
- PERRIS
Highschool
- Perris
Laundry Features
- Gas & Electric Dryer Hookup
- Individual Room
- Inside
- Washer Hookup
Levels
- Two
Living Area Source
- Assessor
Lockboxtype
- Call Listing Office
Lot Features
- 0-1 Unit/Acre
- Back Yard
- Front Yard
- Lot 6500-9999
- Park Nearby
Middle School
- PINACA
Middleorjuniorschool
- Pinacate
Parcel Number
- 320401011
Parking Features
- Direct Garage Access
- Driveway
- Concrete
- Garage
- Garage Faces Front
- Garage - Three Door
Pool Features
- None
Postalcodeplus4
- 3718
Property Type
- Single Family Residence
School District
- Perris Union High
Sewer
- Public Sewer
Spa Features
- None
Utilities
- Electricity Available
- Electricity Connected
- Natural Gas Available
- Natural Gas Connected
- Sewer Available
- Sewer Connected
- Water Available
- Water Connected
View
- Neighborhood
Water Source
- Public
Year Built
- 2005
Year Built Source
- Assessor

