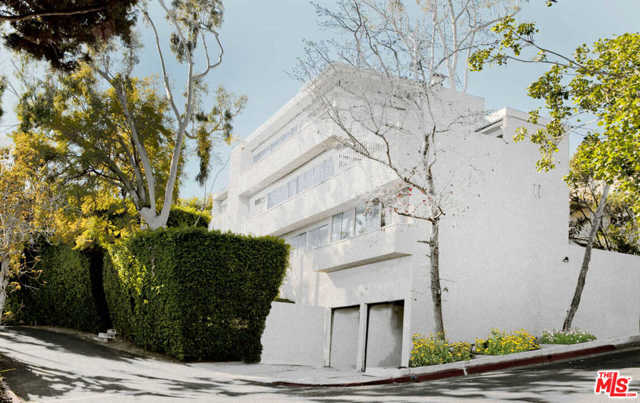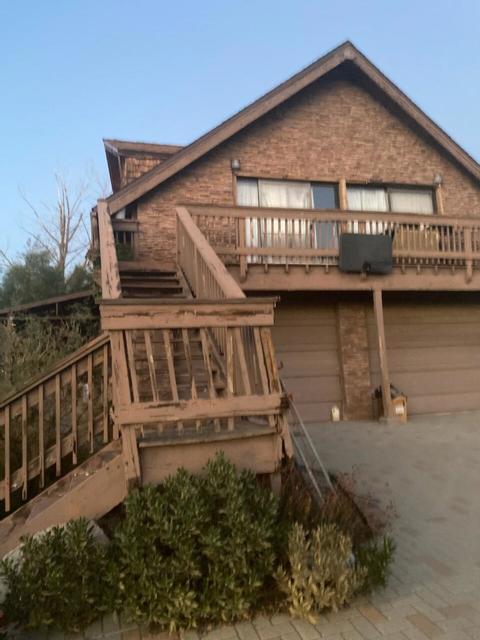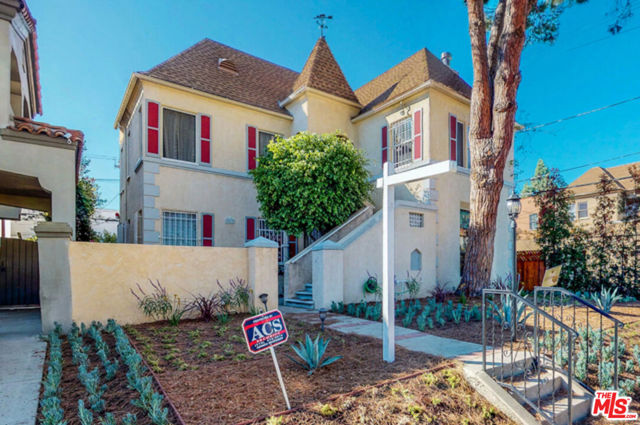14541 Morrison Street, Sherman Oaks, CA 91403
Contact Silva Babaian
Schedule A Showing
Request more information
- MLS#: SR24246600 ( Single Family Residence )
- Street Address: 14541 Morrison Street
- Viewed: 1
- Price: $1,499,000
- Price sqft: $876
- Waterfront: No
- Year Built: 1953
- Bldg sqft: 1712
- Bedrooms: 3
- Total Baths: 2
- Full Baths: 2
- Garage / Parking Spaces: 2
- Days On Market: 20
- Additional Information
- County: LOS ANGELES
- City: Sherman Oaks
- Zipcode: 91403
- District: Other
- Provided by: Brandolino Group
- Contact: Jeff Jeff

- DMCA Notice
-
DescriptionWelcome to this beautifully updated home in a highly desirable Sherman Oaks neighborhood surrounded my Multi Million dollar homes! Located in the sought after Kester Elementary School district, and conveniently situated near the best that Sherman Oaks has to offer. A brand new driveway leads to the spacious two car garage. Enjoy all new windows and doors, freshly painted interiors and exteriors, and modern recessed lighting throughout. The custom built kitchen features exquisite quartz countertops, designer tile backsplash, large island with butcher block top, and top of the line Forno appliances. Both bathrooms boast elegant mirrors from Restoration Hardware, complemented by stylish fixtures from Restoration Hardware and West Elm. The private primary bedroom offers a luxurious retreat, complete with a generous bathroom featuring a walk in shower and a stunning freestanding porcelain tub, accented by marble floor tiles. Additional upgrades include a brand new HVAC system and updated copper plumbing. Dont miss the chance to make this your dream home!
Property Location and Similar Properties
Features
Architectural Style
- Contemporary
Assessments
- None
Association Fee
- 0.00
Commoninterest
- None
Common Walls
- No Common Walls
Cooling
- Central Air
Country
- US
Days On Market
- 19
Fireplace Features
- Living Room
Flooring
- Laminate
- Tile
- Vinyl
Garage Spaces
- 2.00
Heating
- Central
Interior Features
- Copper Plumbing Full
- Open Floorplan
- Quartz Counters
- Recessed Lighting
Laundry Features
- Inside
Levels
- One
Living Area Source
- Assessor
Lockboxtype
- Supra
Lot Features
- Back Yard
Parcel Number
- 2263027017
Parking Features
- Driveway
Patio And Porch Features
- Slab
Pool Features
- None
Postalcodeplus4
- 2108
Property Type
- Single Family Residence
Road Surface Type
- Paved
Roof
- Shingle
School District
- Other
Sewer
- Public Sewer
Spa Features
- None
View
- None
Water Source
- Public
Year Built
- 1953
Year Built Source
- Assessor
Zoning
- LAR1















































