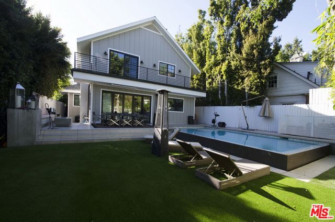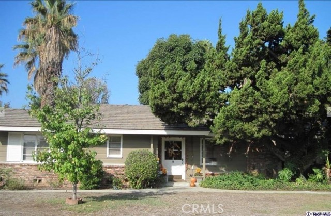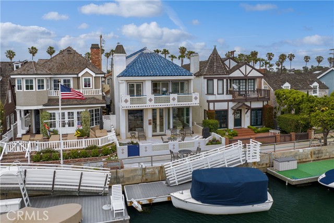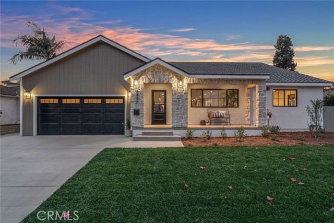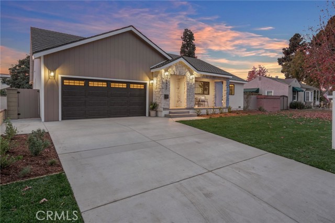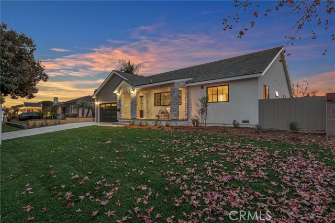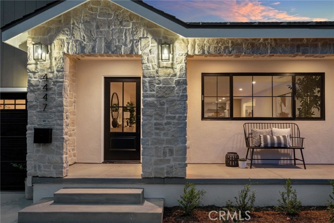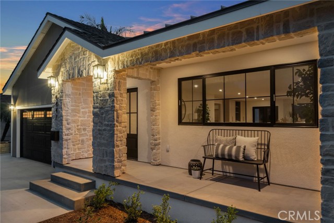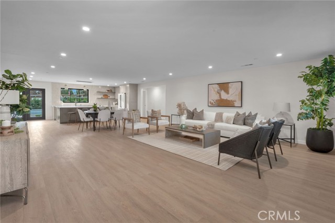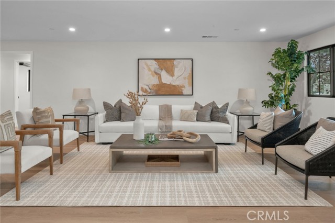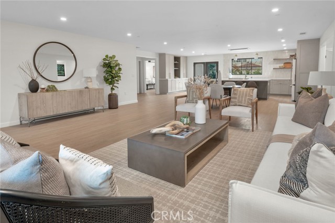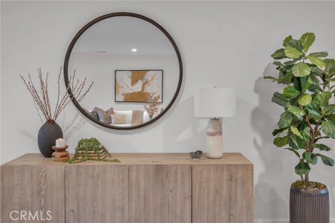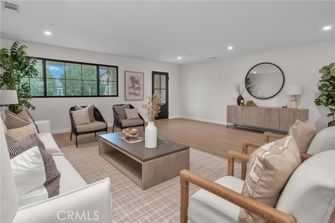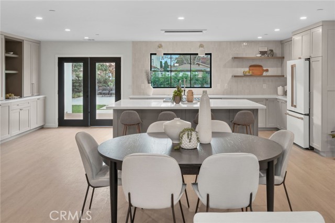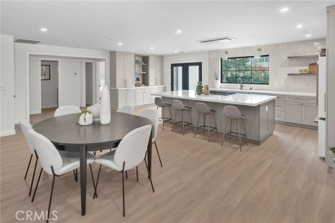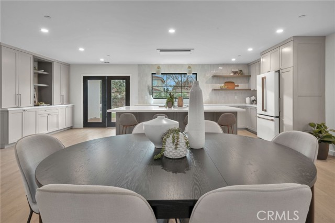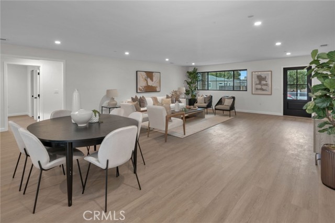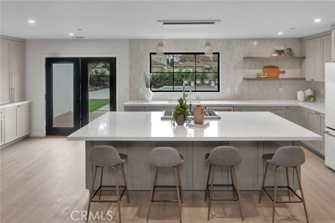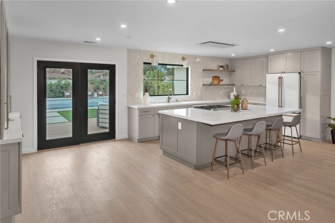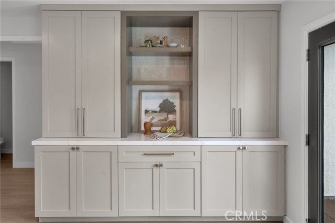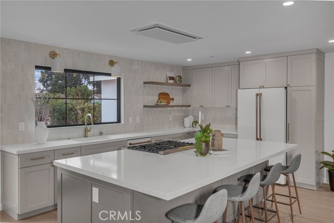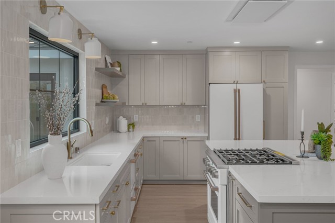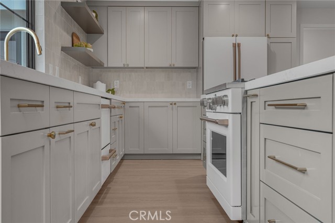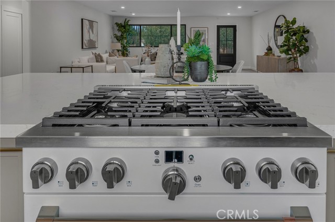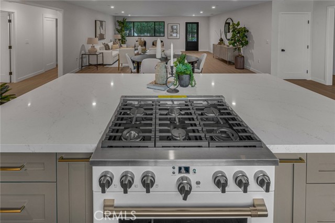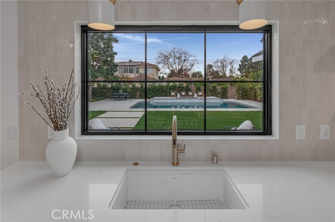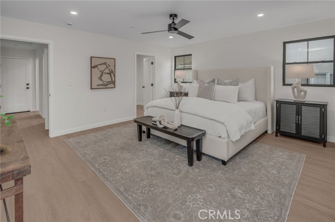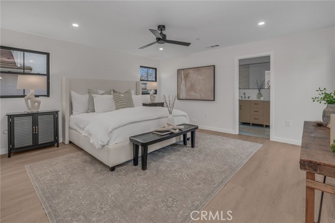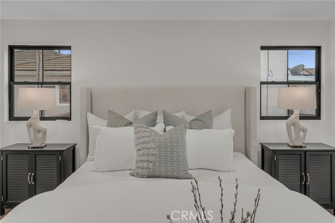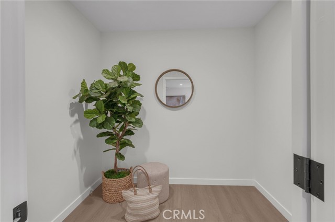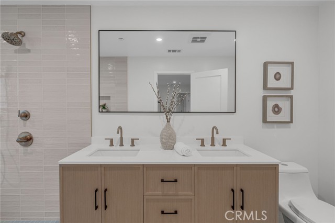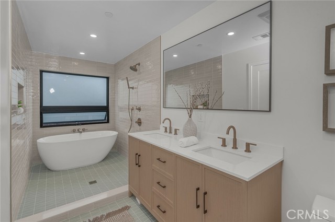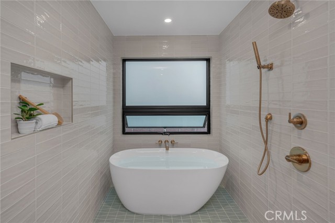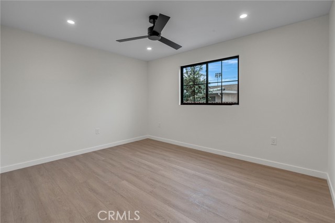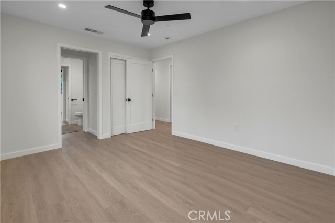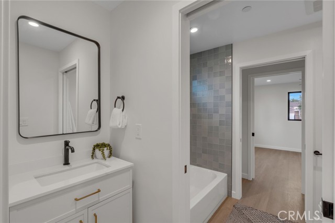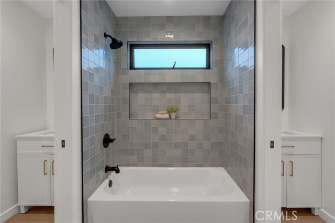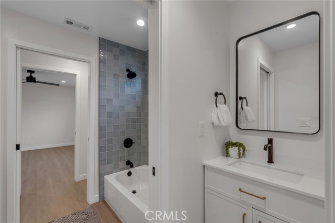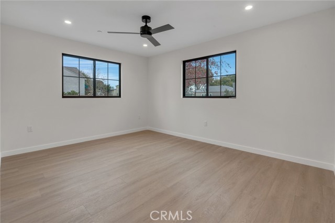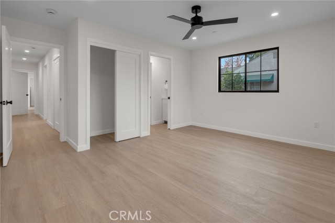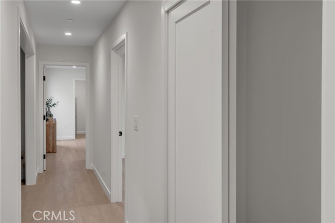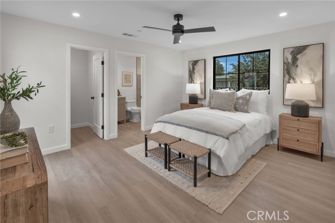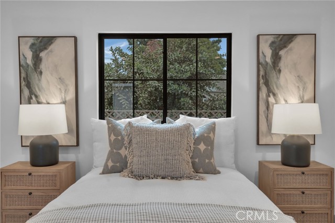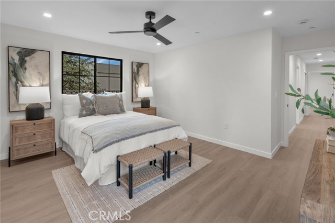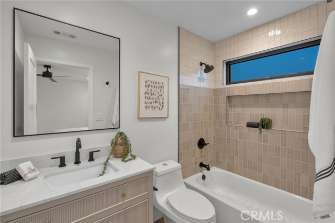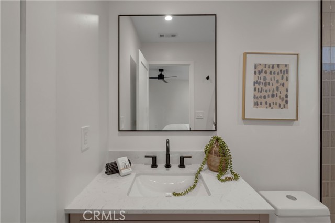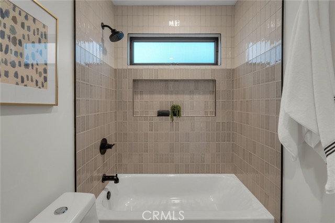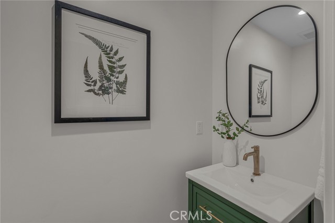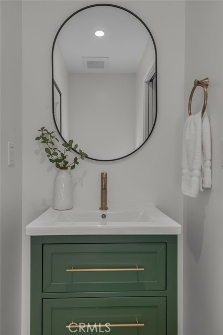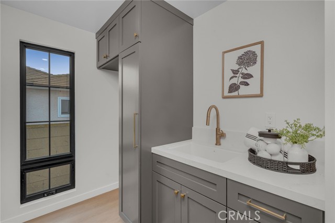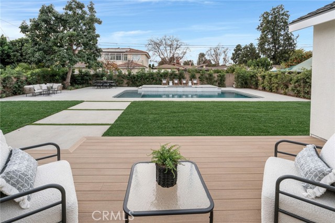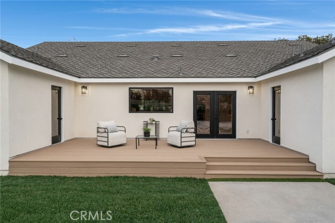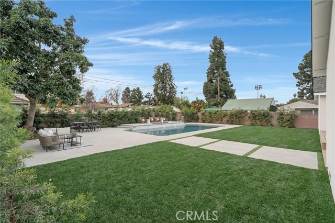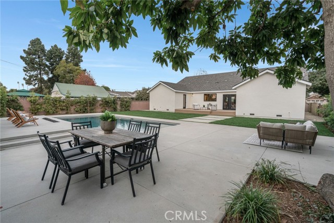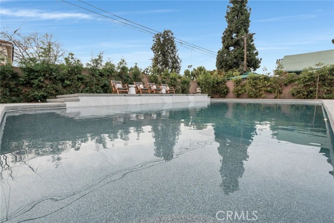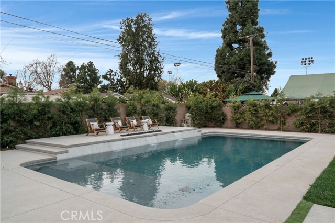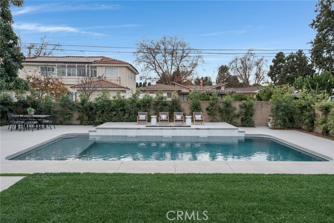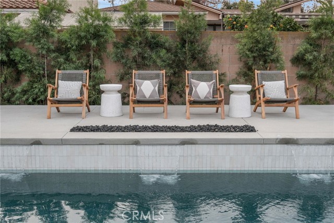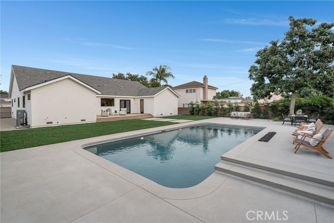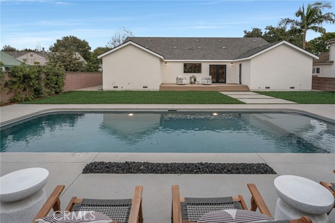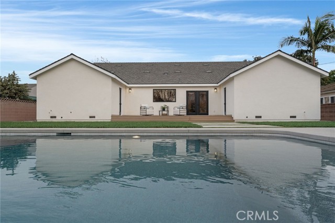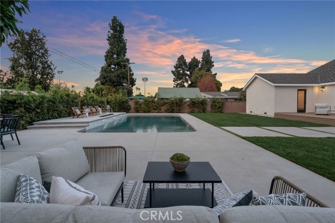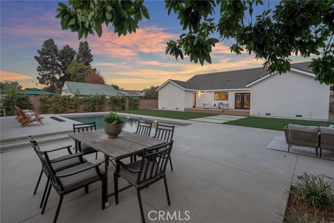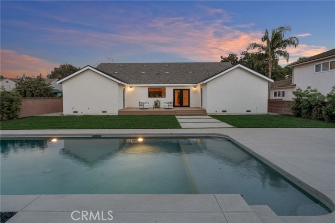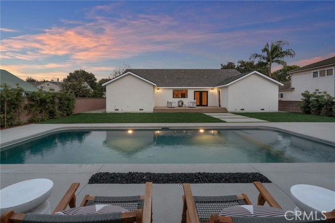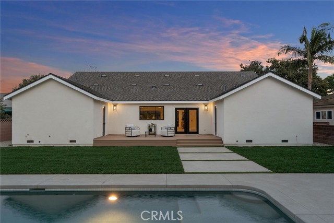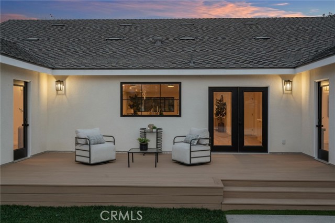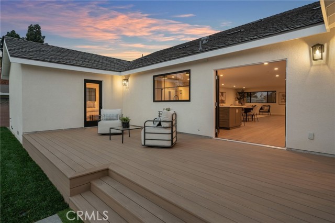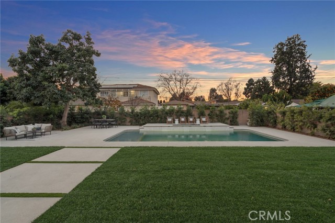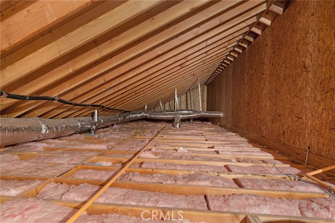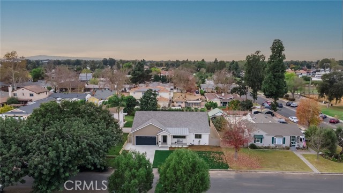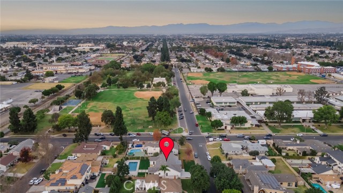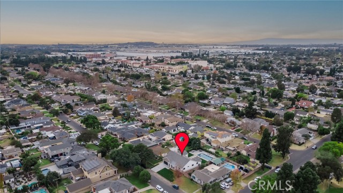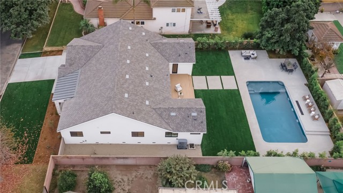4447 Charlemagne Ave, Long Beach, CA 90808
Contact Silva Babaian
Schedule A Showing
Request more information
- MLS#: RS24246467 ( Single Family Residence )
- Street Address: 4447 Charlemagne Ave
- Viewed: 1
- Price: $1,599,000
- Price sqft: $633
- Waterfront: Yes
- Wateraccess: Yes
- Year Built: 2024
- Bldg sqft: 2525
- Bedrooms: 4
- Total Baths: 4
- Full Baths: 3
- 1/2 Baths: 1
- Garage / Parking Spaces: 2
- Days On Market: 18
- Additional Information
- County: LOS ANGELES
- City: Long Beach
- Zipcode: 90808
- Subdivision: Lakewood Village (lvd)
- District: Long Beach Unified
- Provided by: Keller Williams Pacific Estate
- Contact: Marlene Marlene

- DMCA Notice
-
DescriptionWelcome to this meticulously crafted, ALL NEW CONSTRUCTION modern cottage offering a harmonious blend of modern luxury and thoughtful design. Spanning approximately 2,525 square feet with a lot of over 9,000 square feet, this exquisite property features four spacious bedrooms, three and a half elegantly appointed bathrooms, and an open concept layout designed for modern living. The gourmet kitchen boasts custom built cabinets, solid quartz countertops, caf appliances and high end Delta fixtures, making it a culinary haven. Stylishly designed laundry area featuring a custom built cabinet for added convenience. Ultra efficient heating and air systems ensure comfort throughout the year, while energy efficient Marvin fiberglass windows flood the home with natural light. Bathrooms are adorned with premium Delta fixtures, reflecting both sophistication and durability. A 55 gallon electric water heater complements the homes energy efficiency. The two car direct access garage is equipped with integrated fire sprinklers for enhanced safety. The roofing combines Presidential and standing seam metal styles, offering both durability and aesthetic appeal. At the back, an oversized Azek deck provides a perfect space for relaxation or entertaining. Step into your private outdoor oasis featuring a remodeled pool with water drops and a striking fire pit, creating an inviting atmosphere. A mature avocado tree adds charm to the lush landscaping, supported by a completely new sprinkler system. Inside, all new electrical, plumbing and waste systems ensure peace of mind, while the homes ample attic space offers convenient storage solutions. This exceptional property combines elegance, functionality, and modern amenities, making it the perfect place to call home. Schedule your private viewing today and experience luxury living at its finest!!! This is a ALL NEW CONSTRUCTION!!!!
Property Location and Similar Properties
Features
Appliances
- 6 Burner Stove
- Dishwasher
- Free-Standing Range
- High Efficiency Water Heater
- Refrigerator
Architectural Style
- Custom Built
- Modern
Assessments
- Unknown
Association Fee
- 0.00
Commoninterest
- None
Common Walls
- No Common Walls
Construction Materials
- Drywall Walls
Cooling
- Central Air
Country
- US
Eating Area
- Area
- Family Kitchen
Electric
- 220 Volts For Spa
- Electricity - On Property
Entry Location
- Front
Fencing
- Block
Fireplace Features
- Outside
Flooring
- Laminate
Foundation Details
- Raised
Garage Spaces
- 2.00
Heating
- Central
Interior Features
- Ceiling Fan(s)
- Open Floorplan
- Quartz Counters
- Recessed Lighting
Laundry Features
- Individual Room
- Inside
Levels
- One
Living Area Source
- Estimated
Lockboxtype
- Supra
Lot Features
- Back Yard
- Front Yard
Parcel Number
- 7180023011
Parking Features
- Driveway
- Garage
- Garage Faces Front
Patio And Porch Features
- Deck
- Front Porch
Pool Features
- Private
- In Ground
Property Type
- Single Family Residence
Property Condition
- Additions/Alterations
- Turnkey
- Updated/Remodeled
Road Frontage Type
- City Street
Road Surface Type
- Paved
School District
- Long Beach Unified
Security Features
- Smoke Detector(s)
Sewer
- Public Sewer
Spa Features
- None
Subdivision Name Other
- Lakewood Village (LVD)
Utilities
- Electricity Connected
- Natural Gas Connected
- Sewer Connected
View
- None
Water Source
- Public
Window Features
- Double Pane Windows
Year Built
- 2024
Year Built Source
- Builder

