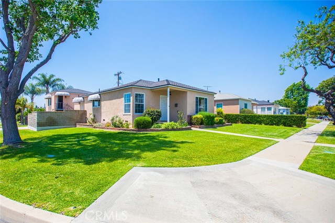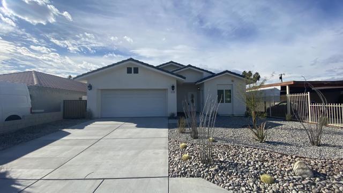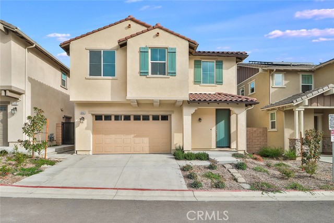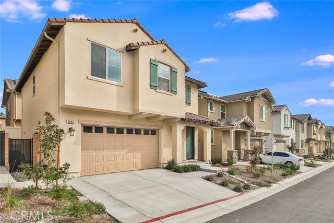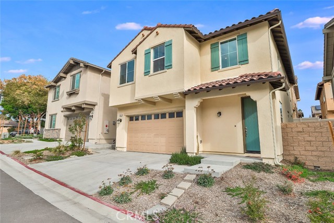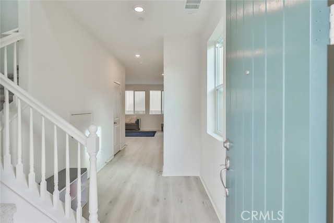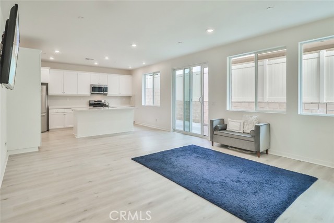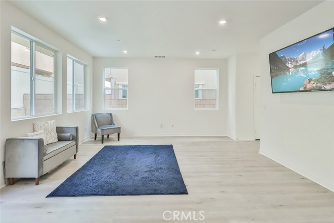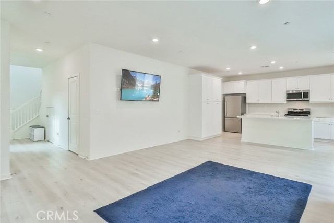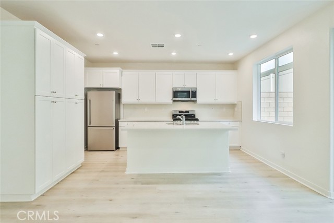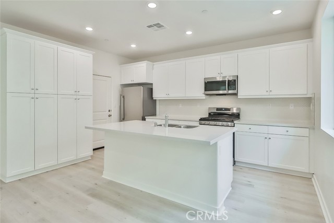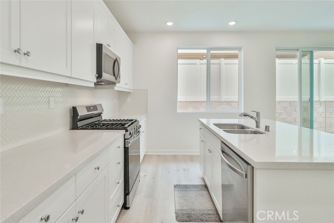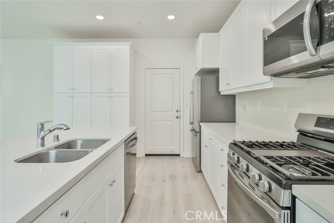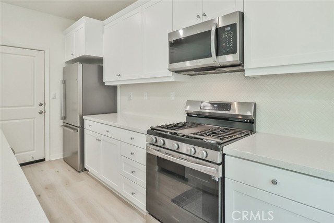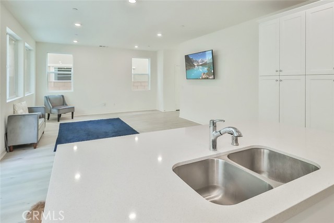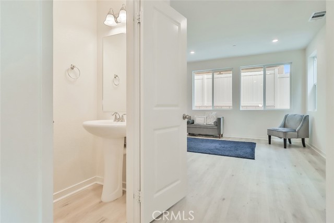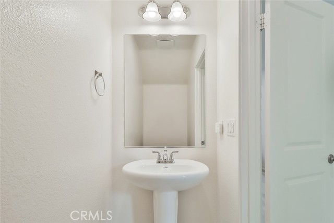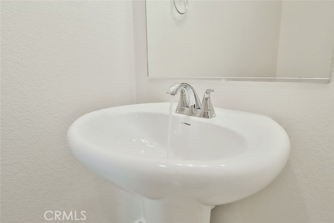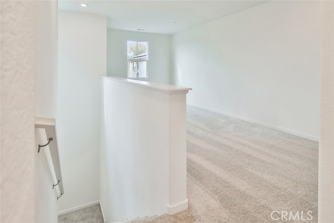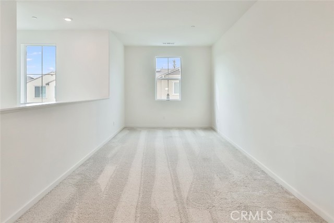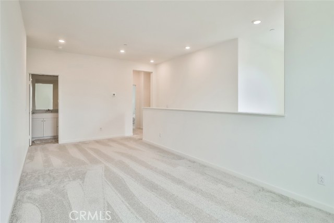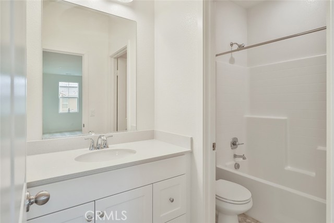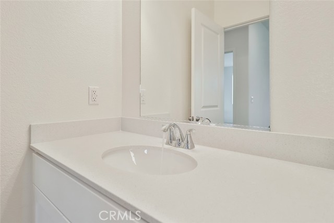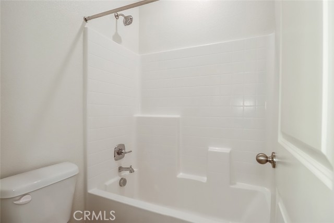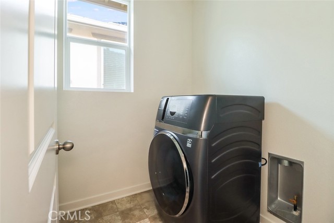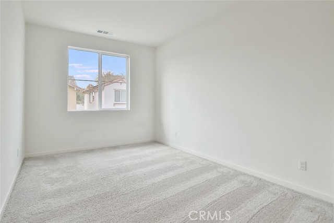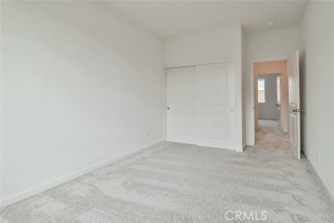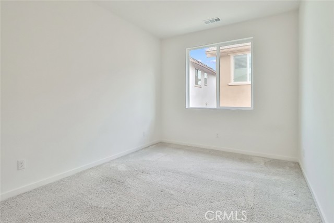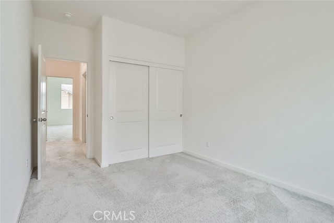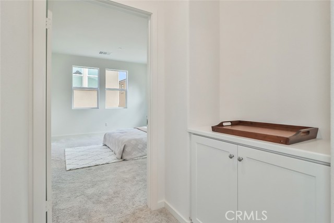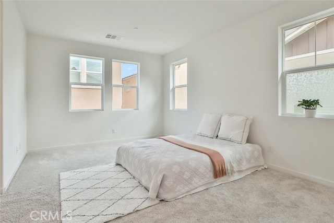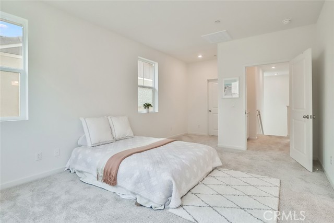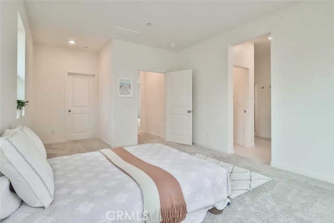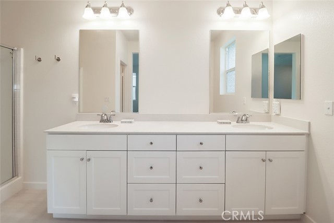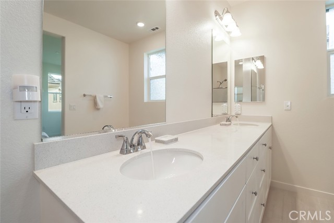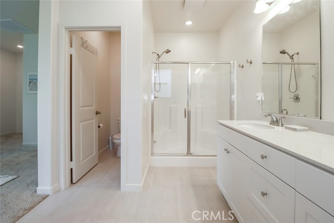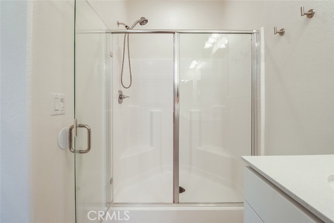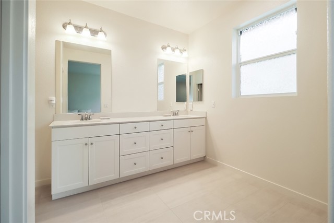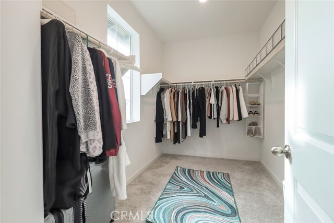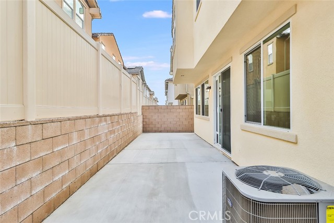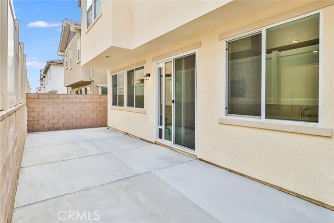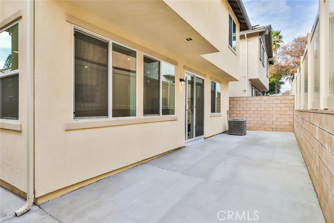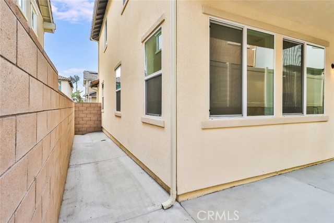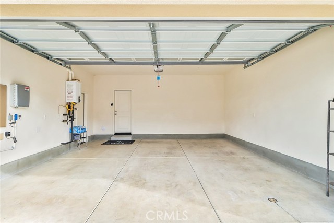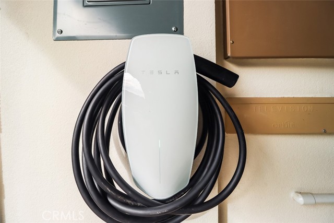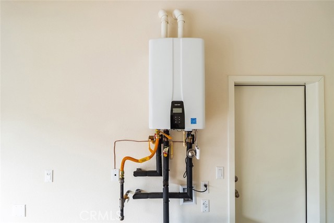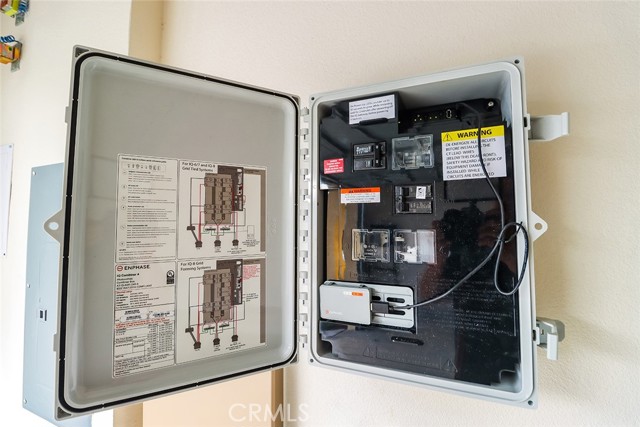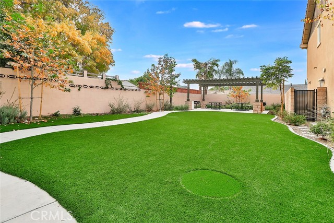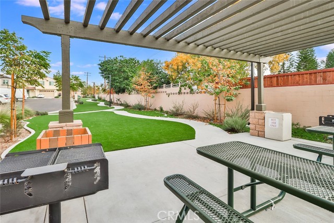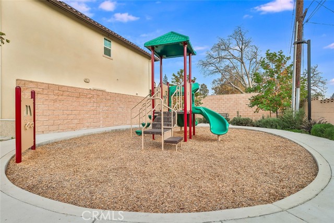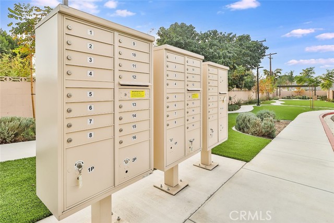3092 Acebo Drive, Pomona, CA 91767
Contact Silva Babaian
Schedule A Showing
Request more information
- MLS#: CV24248156 ( Single Family Residence )
- Street Address: 3092 Acebo Drive
- Viewed: 12
- Price: $879,900
- Price sqft: $440
- Waterfront: No
- Year Built: 2024
- Bldg sqft: 2001
- Bedrooms: 3
- Total Baths: 2
- Full Baths: 2
- Garage / Parking Spaces: 2
- Days On Market: 128
- Additional Information
- County: LOS ANGELES
- City: Pomona
- Zipcode: 91767
- District: Pomona Unified
- Elementary School: HARRIS
- High School: POMONA
- Provided by: HOME HAVEN REALTY GROUP
- Contact: Tito Tito

- DMCA Notice
-
DescriptionWelcome to 3092 Acebo Drive in Pomona, California. A stunning 3 bedroom, 2.5 bathroom two story home built in 2024 by Crestwood Communities. This modern 2000 square foot residence is designed with convenience, style, and energy efficiency in mind. Key features include a spacious layout with 9 foot ceilings throughout, upgraded vinyl flooring and gourmet kitchen with luxurious quartz countertops, full backsplash, sleek stainless steel appliances and a large center island. This home is equipped with energy saving features, including energy efficient windows, tankless water heater, programmable motion sensor light system, Sunrun 10 panel solar system, Hydrawise programmable sprinkling system, Lift Master myQ powered garage opener and a Tesla level 2 universal wall connector. With luxurious features like a finished loft, a finished backyard, along with community amenities like playgrounds and BBQ areas, this home offers everything you need for a comfortable, convenient and sustainable lifestyle.
Property Location and Similar Properties
Features
Accessibility Features
- None
Appliances
- Dishwasher
- Gas Oven
- Microwave
- Refrigerator
- Tankless Water Heater
Architectural Style
- Spanish
Assessments
- Unknown
Association Amenities
- Barbecue
- Playground
Association Fee
- 131.00
Association Fee Frequency
- Monthly
Builder Name
- Crestwood Communities
Commoninterest
- Planned Development
Common Walls
- No Common Walls
Cooling
- Central Air
Country
- US
Eating Area
- Area
Electric
- Photovoltaics Seller Owned
Elementary School
- HARRIS
Elementaryschool
- Harrison
Entry Location
- Street
Fencing
- Block
Fireplace Features
- None
Flooring
- Vinyl
Foundation Details
- Slab
Garage Spaces
- 2.00
Green Energy Efficient
- Water Heater
Green Energy Generation
- Solar
Heating
- Central
High School
- POMONA
Highschool
- Pomona
Interior Features
- Quartz Counters
- Recessed Lighting
Laundry Features
- Individual Room
- Inside
- Upper Level
Levels
- Two
Living Area Source
- Estimated
Lockboxtype
- Supra
Lot Dimensions Source
- Builder
Lot Features
- 0-1 Unit/Acre
- Landscaped
- Sprinkler System
- Sprinklers Timer
Parking Features
- Driveway
- Garage
Patio And Porch Features
- None
Pool Features
- None
Property Type
- Single Family Residence
Road Frontage Type
- City Street
Road Surface Type
- Paved
Roof
- Clay
School District
- Pomona Unified
Sewer
- Public Sewer
Spa Features
- None
Utilities
- None
View
- None
Views
- 12
Water Source
- Public
Window Features
- Insulated Windows
Year Built
- 2024
Year Built Source
- Builder

