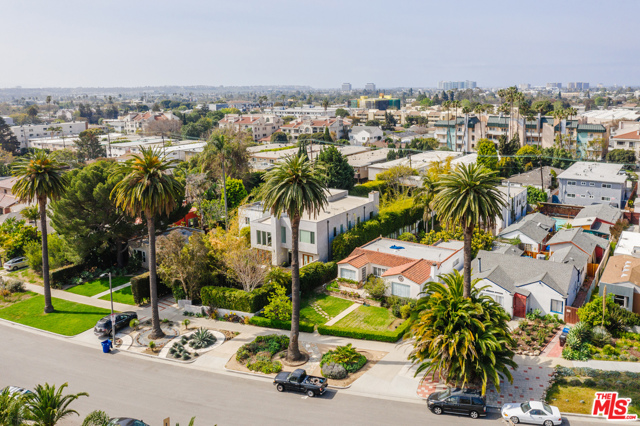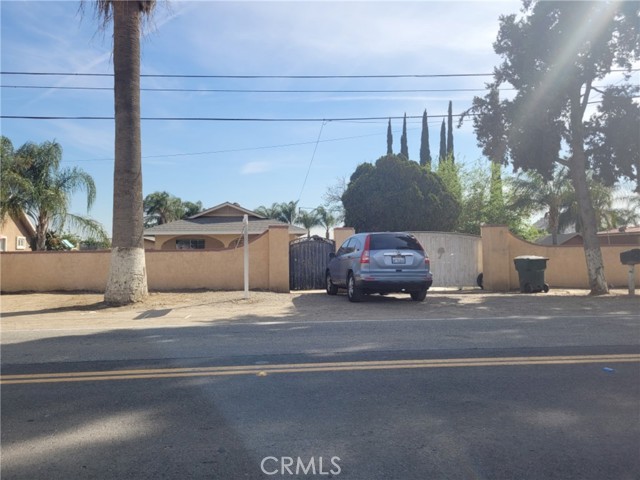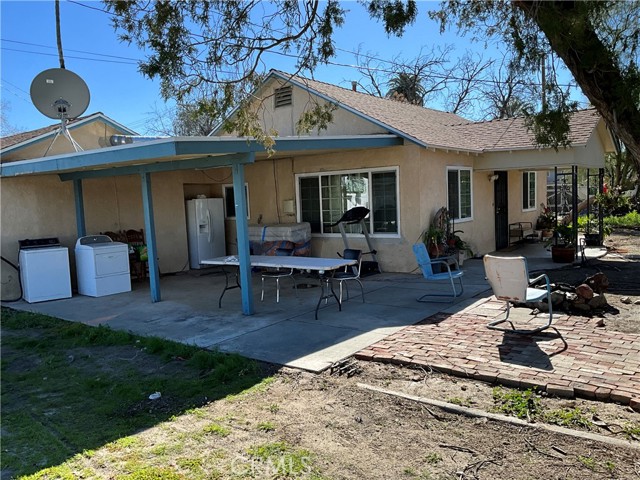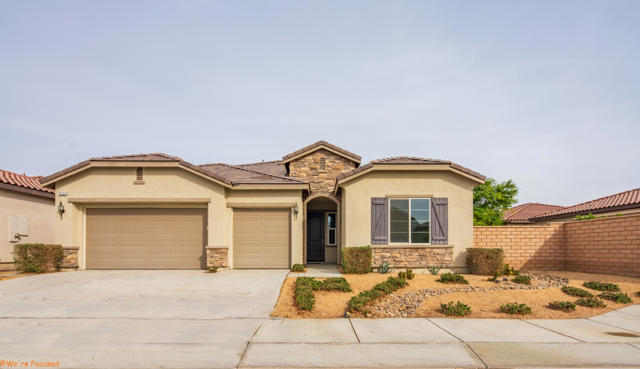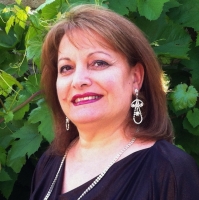85358 Colnago Court, Indio, CA 92203
Contact Silva Babaian
Schedule A Showing
Request more information
Adult Community
- MLS#: 219121264DA ( Single Family Residence )
- Street Address: 85358 Colnago Court
- Viewed: 13
- Price: $629,000
- Price sqft: $253
- Waterfront: No
- Year Built: 2019
- Bldg sqft: 2491
- Bedrooms: 3
- Total Baths: 3
- Full Baths: 2
- 1/2 Baths: 1
- Garage / Parking Spaces: 3
- Days On Market: 121
- Additional Information
- County: RIVERSIDE
- City: Indio
- Zipcode: 92203
- Subdivision: Fourseasonsterralago
- Provided by: Desert Sands Realty
- Contact: Paula Paula

- DMCA Notice
-
DescriptionDesert Oasis! Prestigious Four Seasons at Terra Lago, Gated, 55+ Community. Decorator's Dream Home, Painted Canyon Floor Plan. Spacious 3 Bedrooms + 3 Baths + Office/Den can be 4th bedroom, on a private cul de sac. Luxurious Primary suite has panoramic windows, walk in closet, dual sinks, separate tub & shower. Scenic Mountain views, Gorgeous Gourmet Kitchen, Quartz island for entertaining, walk in pantry, Stainless steel appliances, washer/dryer & refrigerator included. Great room, Large Glass doors open to Covered Patio & Huge pool sized yard & Large Side yard is a gardener's delight. High Ceilings, Open, Airy, Light & Bright. Stunning 24'' Horizontal Veined Tile flooring and plush carpeting. Many upgrades! Ceiling fans, Satin finished Hardware & faucets, Extra Large Laundry room with sink & cabinets. Energy efficient HVAC, insulated 3 car garage, with lots of storage space & controlled attic fan. Enjoy all the many amenities & activities the Clubhouse/The Lodge has to offer, Gym, fitness center, 2 pools, indoor & outdoor, + spa, BBQ area, Billiards, bocce court, tennis, pickleball, nearby Golf, Casinos, restaurants, shopping & Palm Springs Int'l Airport. Location! Location! Location! Don't let this one get away! Owner financing may be considered. Submit an Offer!
Property Location and Similar Properties
Features
Appliances
- Gas Cooktop
- Microwave
- Gas Oven
- Vented Exhaust Fan
- Refrigerator
- Disposal
- Dishwasher
- Tankless Water Heater
Association Amenities
- Barbecue
- Tennis Court(s)
- Recreation Room
- Pet Rules
- Picnic Area
- Management
- Other Courts
- Meeting Room
- Fire Pit
- Gym/Ex Room
- Card Room
- Clubhouse
- Billiard Room
- Bocce Ball Court
- Clubhouse Paid
- Security
Association Fee
- 300.00
Association Fee Frequency
- Monthly
Builder Model
- Painted Canyon
Builder Name
- K. Hovnanian
Carport Spaces
- 0.00
Construction Materials
- Stucco
- Stone
Cooling
- Central Air
Country
- US
Door Features
- Sliding Doors
Eating Area
- Breakfast Counter / Bar
- In Living Room
- Dining Room
Electric
- 220 Volts in Garage
- 220 Volts in Laundry
- 220 Volts in Kitchen
Fencing
- Block
Flooring
- Carpet
- Tile
Foundation Details
- Slab
Garage Spaces
- 3.00
Heating
- Central
- Forced Air
- Electric
- Natural Gas
Inclusions
- Washer
- Dryer & Refrigerator
Interior Features
- High Ceilings
- Open Floorplan
Laundry Features
- Individual Room
Levels
- One
Living Area Source
- Assessor
Lockboxtype
- Supra
Lot Features
- Paved
- Yard
- Close to Clubhouse
- Cul-De-Sac
- Sprinklers Drip System
- Planned Unit Development
Parcel Number
- 696310058
Parking Features
- Side by Side
- Driveway
- Garage Door Opener
- Direct Garage Access
Pool Features
- In Ground
- Electric Heat
- Community
Property Type
- Single Family Residence
Roof
- Tile
Security Features
- Automatic Gate
- Gated Community
- Card/Code Access
Spa Features
- Community
- Heated
- In Ground
Subdivision Name Other
- FourSeasonsTerraLago
Uncovered Spaces
- 0.00
Utilities
- Cable Available
View
- Desert
- Mountain(s)
- Hills
Views
- 13
Year Built
- 2019
Year Built Source
- Assessor

