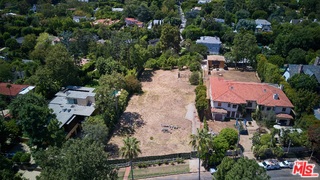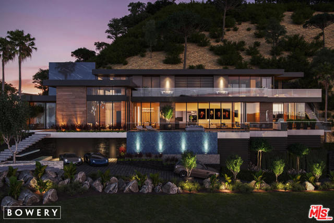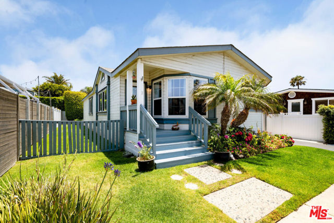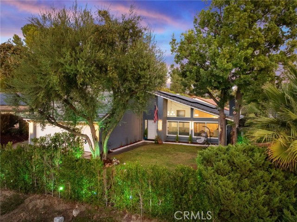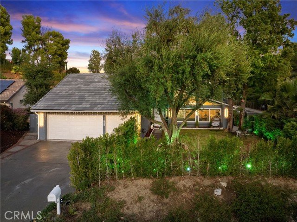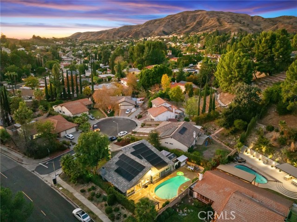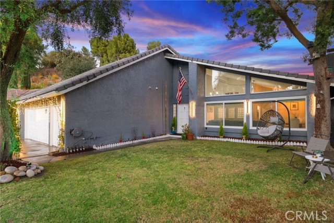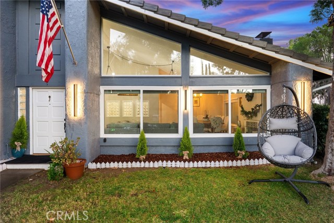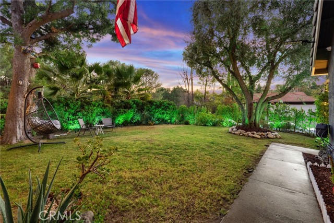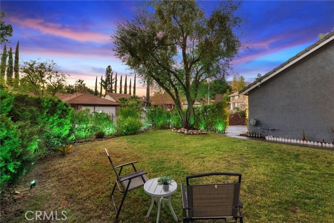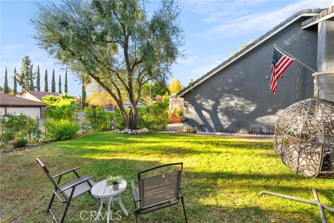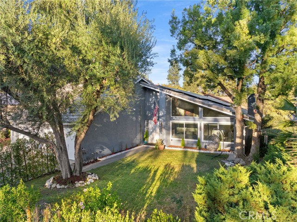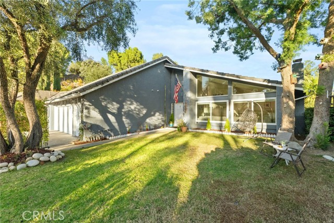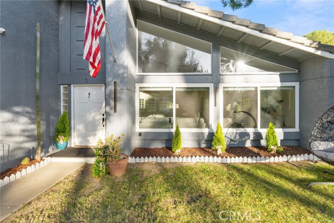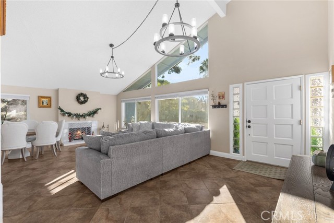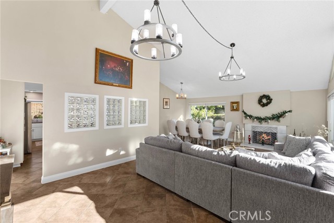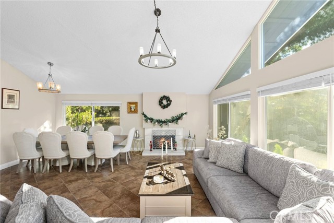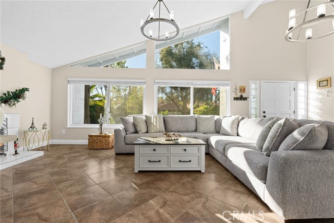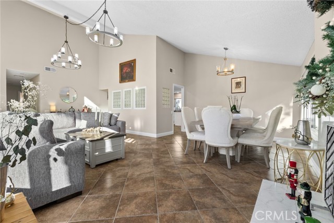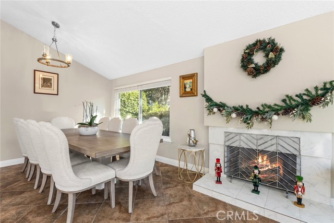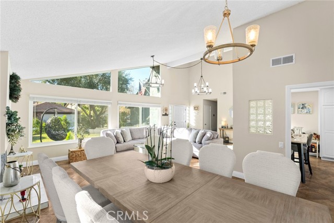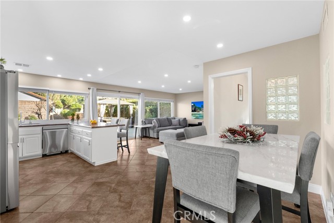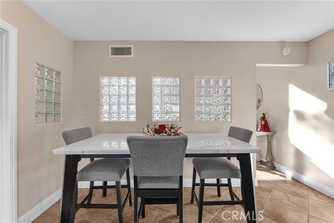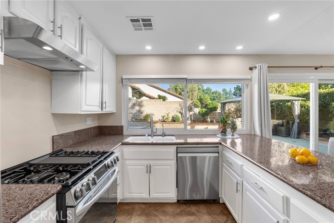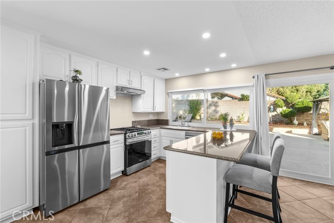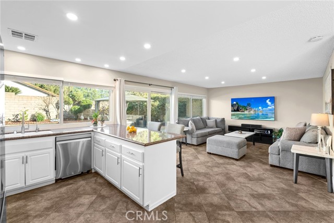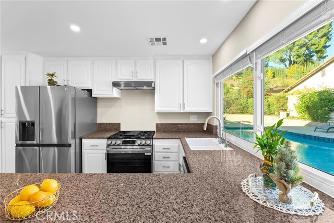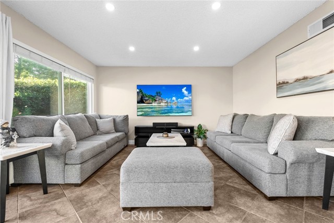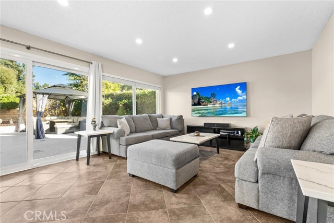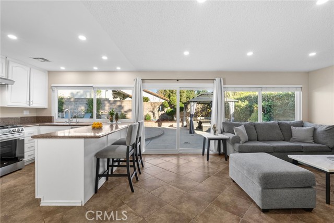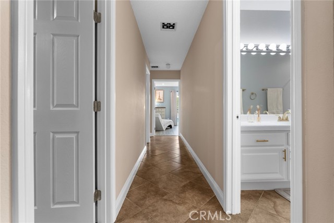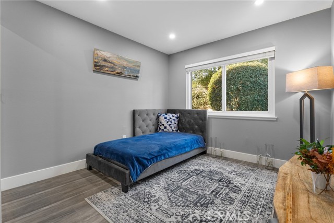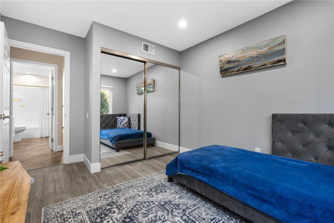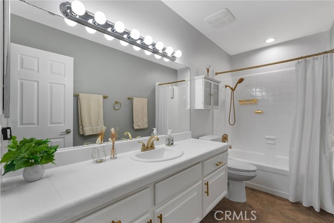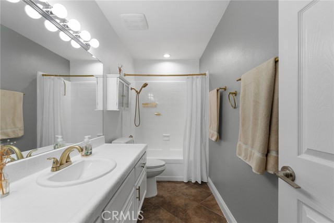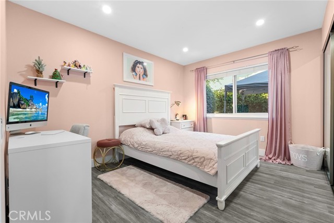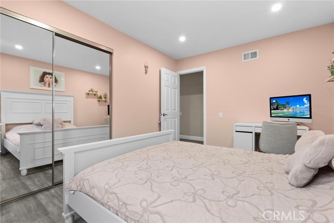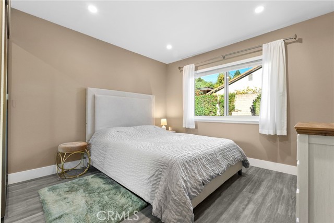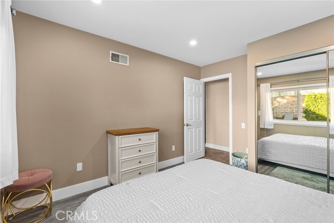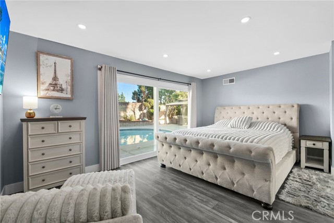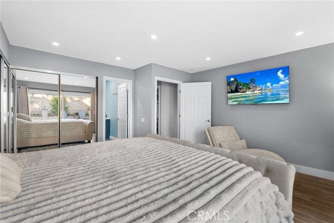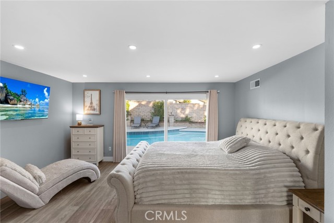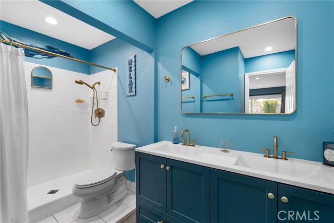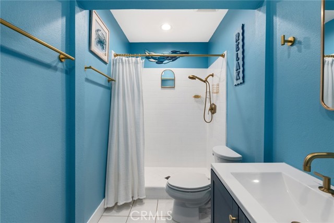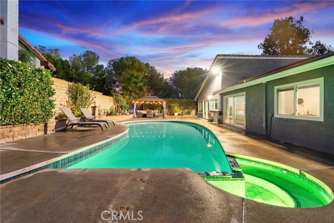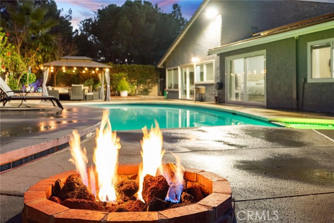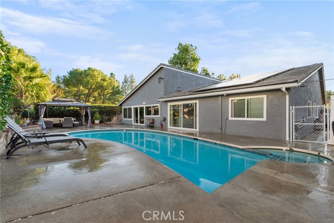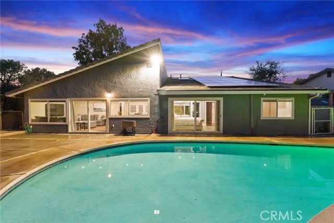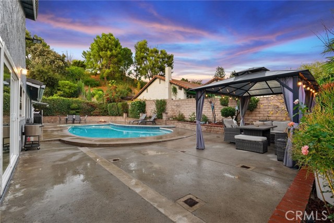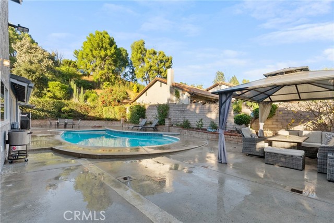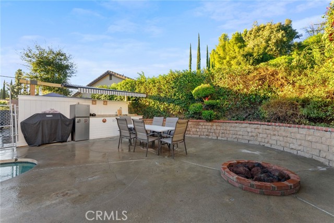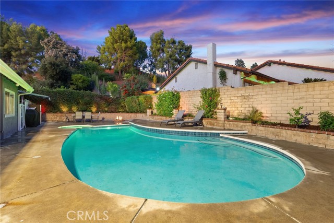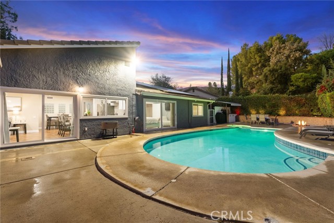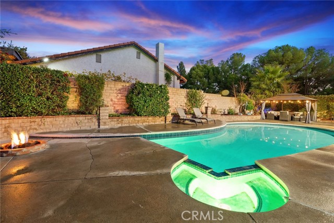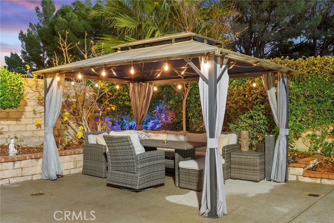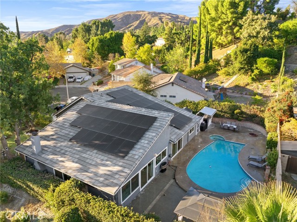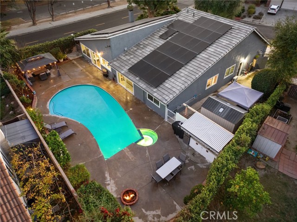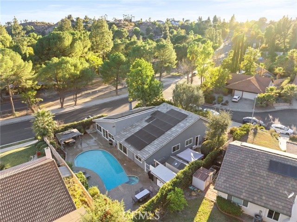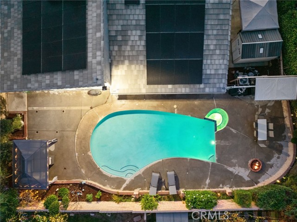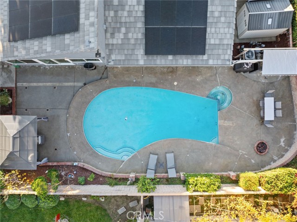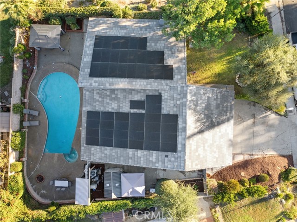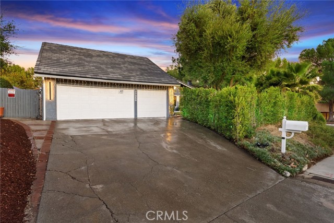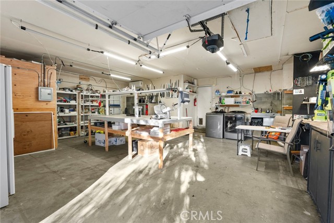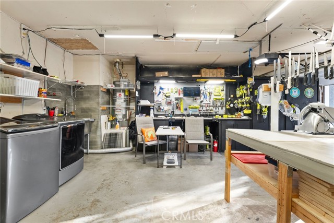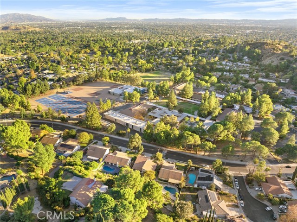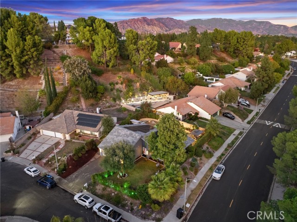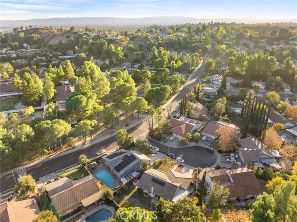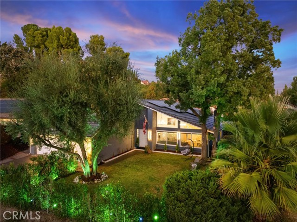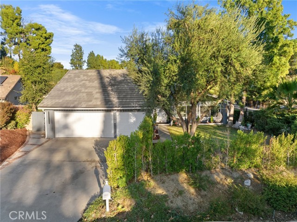17350 Angelaine Way, Granada Hills, CA 91344
Contact Silva Babaian
Schedule A Showing
Request more information
- MLS#: SR24248376 ( Single Family Residence )
- Street Address: 17350 Angelaine Way
- Viewed: 20
- Price: $1,299,000
- Price sqft: $652
- Waterfront: No
- Year Built: 1974
- Bldg sqft: 1991
- Bedrooms: 4
- Total Baths: 2
- Full Baths: 2
- Garage / Parking Spaces: 7
- Days On Market: 125
- Additional Information
- County: LOS ANGELES
- City: Granada Hills
- Zipcode: 91344
- District: Los Angeles Unified
- Middle School: FROST
- High School: KENNED
- Provided by: Equity Union
- Contact: Hasmik Hasmik

- DMCA Notice
-
DescriptionLocated within the highly desired Granada Hills Knollwood Community, North of Rinaldi and quietly nestled on a quiet Cul De Sac Street is where youll find your next place to call home. This single story beauty not only features amenities of comfort living but is also located within a premier school district. Boasting 4 bedrooms, 2 baths and 1,991 sqft of living space, this home sits gracefully on a sprawling 11,288 sqft corner lot. Upon entering the home, you'll immediately appreciate the pride of ownership and meticulous attention to detail evident throughout the home. Youll be greeted by the tastefully remodeled light filled open concept living room with soaring high ceilings and large windows that create a bright and airy atmosphere, flooding the home with natural light. The cozy fireplace adds warmth and character to the living space. The beautiful open concept kitchen conveniently opens to the family room with sliding doors leading to the impressive pool, spa and backyard sitting area. The generous sized primary bedroom has a newly upgraded bathroom and direct access to the beautiful backyard and pool area. The three other bedrooms are all newly painted with brand new recessed lighting. Additional highlights include new roof, new doors, new flooring in bedrooms, new moldings, new recessed lighting throughout, new camera security system, new shutters, new sliding doors, new landscaping lights, new toilets & faucets & more. The garage offers 3 car parking space and plenty of ample storage. The backyard is a private oasis, elevated for unobstructed views of the surrounding hills. Lush landscaping and a covered sitting area create a serene environment perfect for relaxation and entertaining. Dive into the sparkling pool or enjoy the tranquility of your secluded retreat. There are 50 Solar Panels newly Installed on the house. Conveniently located near Knollwood Country Club & Golf Course, shopping, restaurants, and with easy freeway access, this home is not only a sanctuary but also offers practical convenience for daily life. Discover the charm and elegance of this exquisite Knollwood residenceits everything youve been searching for.
Property Location and Similar Properties
Features
Accessibility Features
- No Interior Steps
Appliances
- 6 Burner Stove
- Built-In Range
- Dishwasher
- Gas Range
Architectural Style
- Traditional
Assessments
- None
Association Fee
- 0.00
Commoninterest
- None
Common Walls
- No Common Walls
Cooling
- Central Air
Country
- US
Days On Market
- 29
Entry Location
- Ground
Fireplace Features
- Living Room
- Gas
Flooring
- Laminate
- Tile
Garage Spaces
- 3.00
Heating
- Central
High School
- KENNED
Highschool
- Kennedy
Interior Features
- Built-in Features
- Granite Counters
- High Ceilings
- Quartz Counters
- Recessed Lighting
- Two Story Ceilings
Laundry Features
- In Garage
Levels
- One
Living Area Source
- Assessor
Lockboxtype
- None
Lot Features
- 0-1 Unit/Acre
Middle School
- FROST
Middleorjuniorschool
- Frost
Parcel Number
- 2608017008
Parking Features
- Garage - Three Door
- Private
Patio And Porch Features
- Cabana
Pool Features
- Private
- In Ground
Postalcodeplus4
- 1505
Property Type
- Single Family Residence
Roof
- Tile
School District
- Los Angeles Unified
Sewer
- Public Sewer
Spa Features
- Private
Uncovered Spaces
- 4.00
View
- Canyon
- Hills
- Mountain(s)
Views
- 20
Water Source
- Public
Year Built
- 1974
Year Built Source
- Assessor
Zoning
- LARE11

