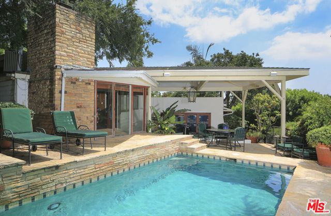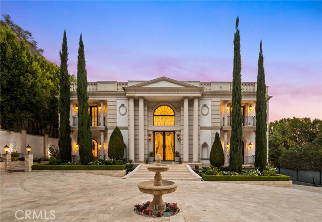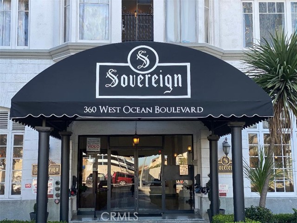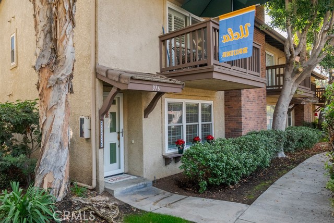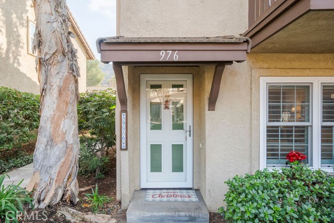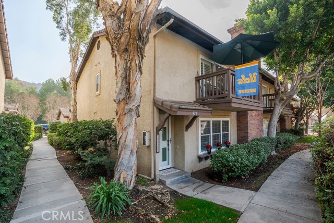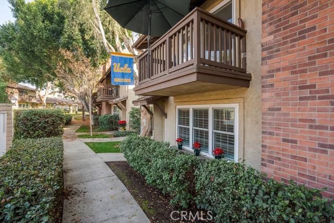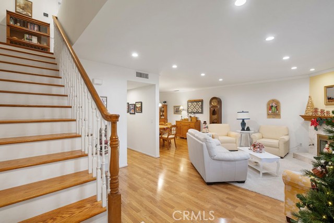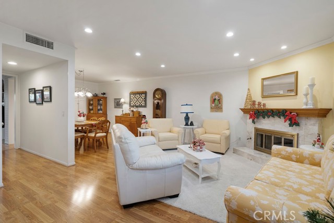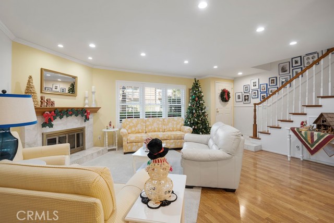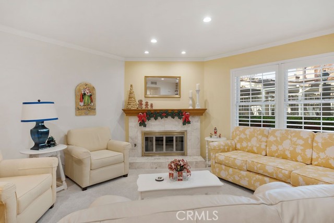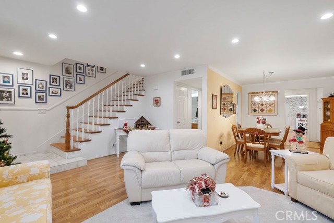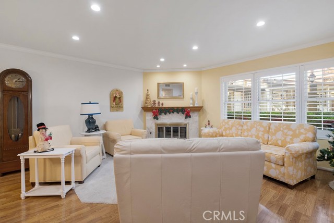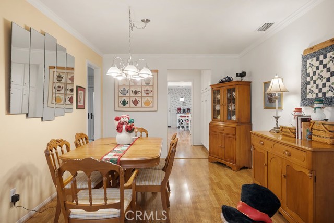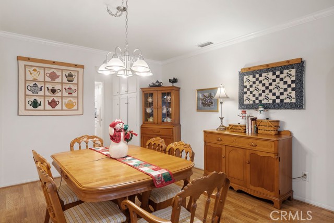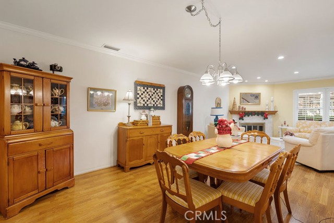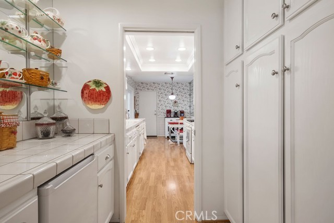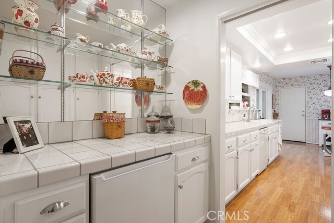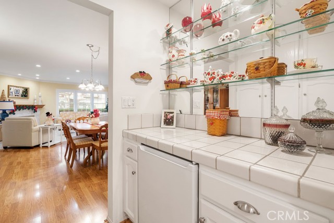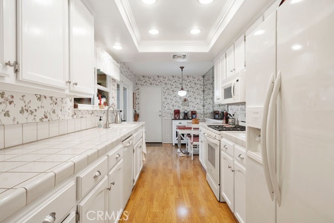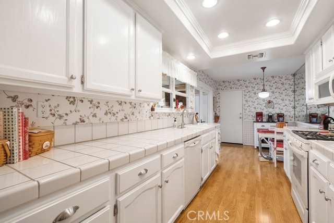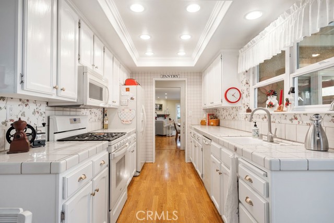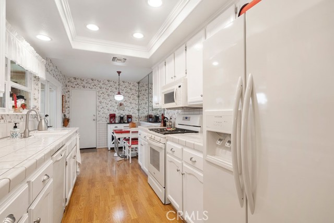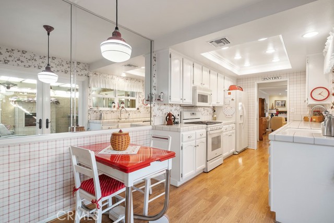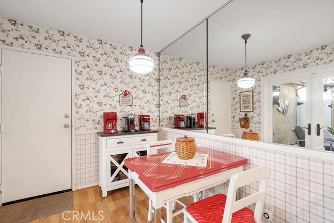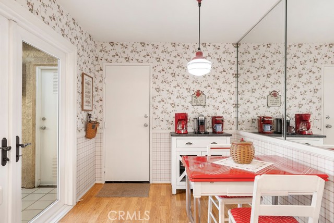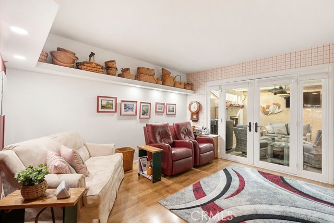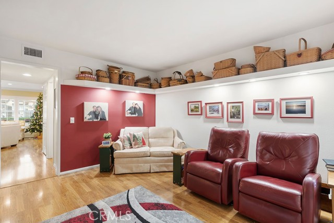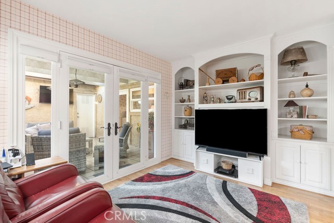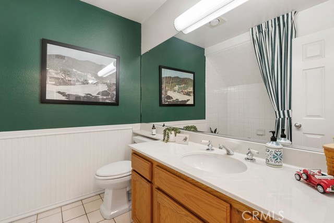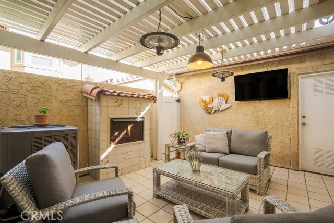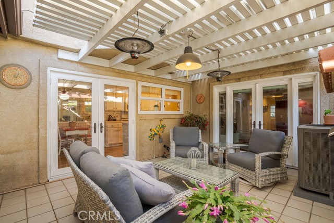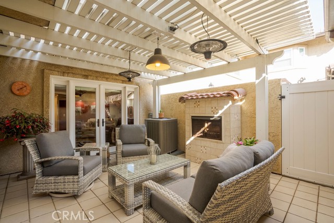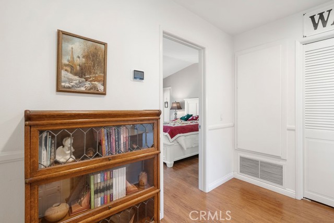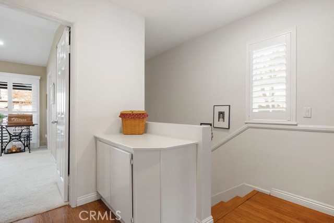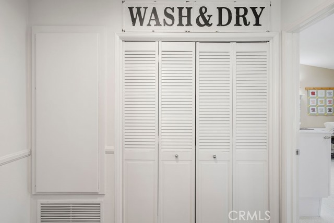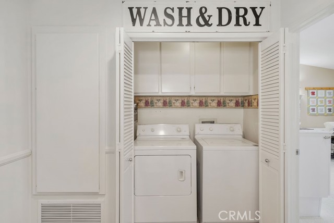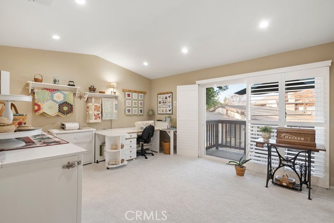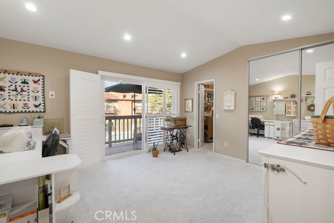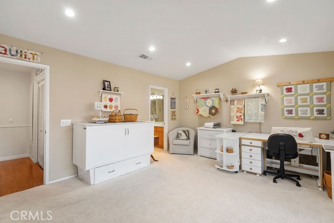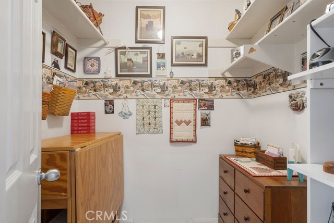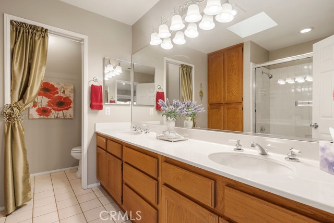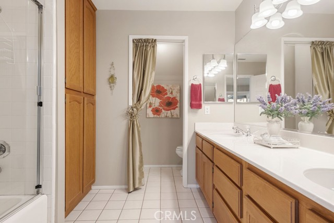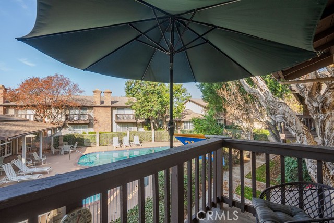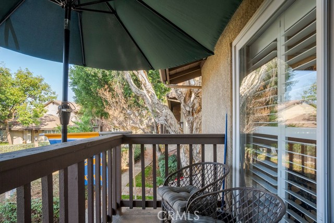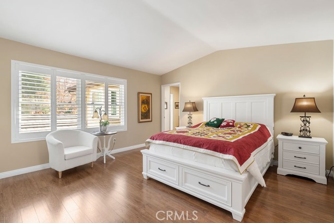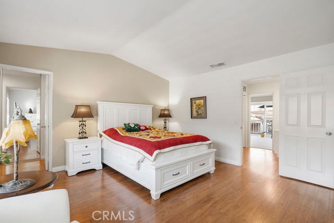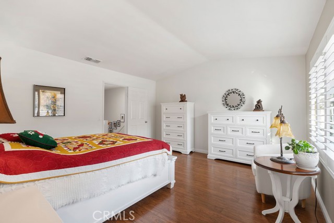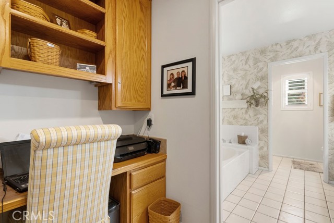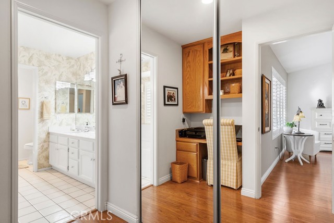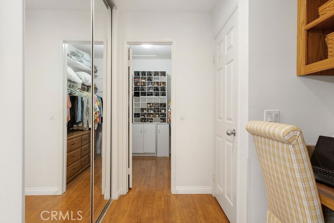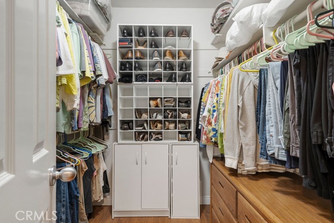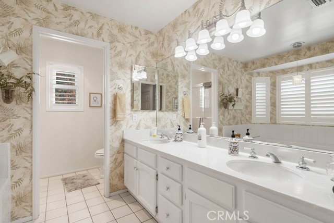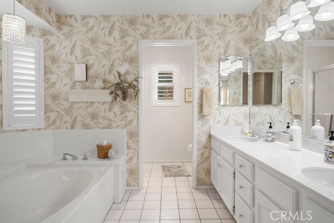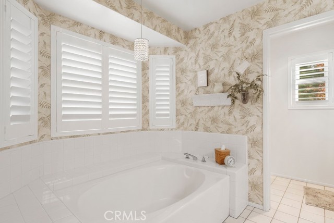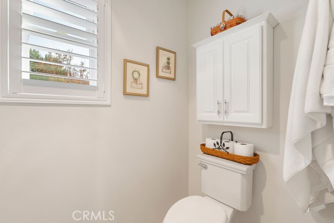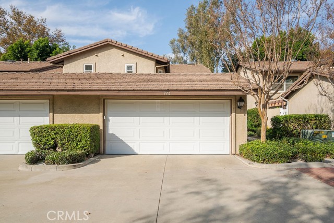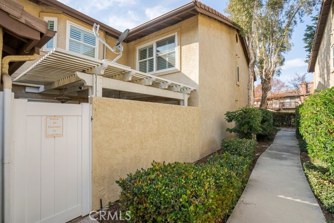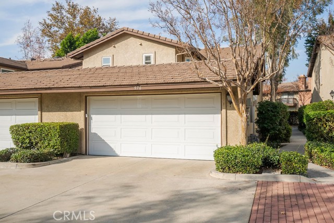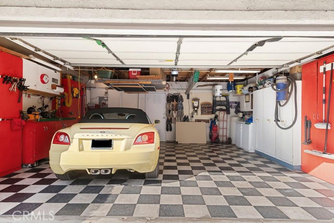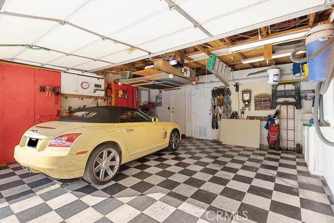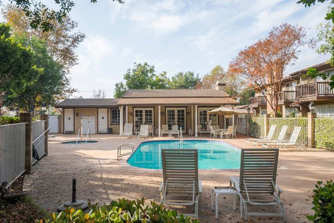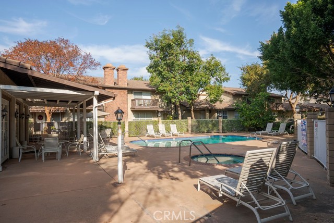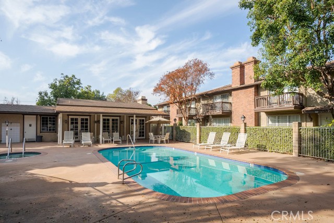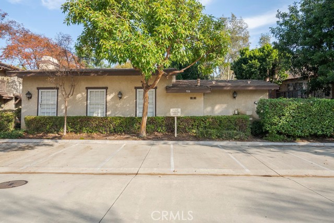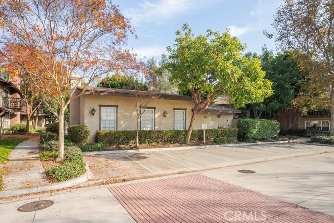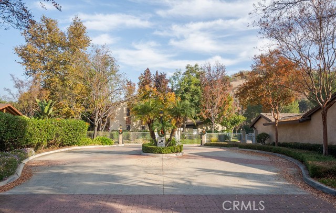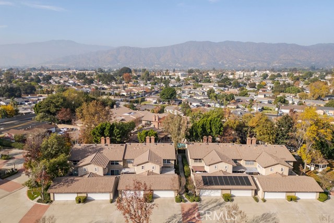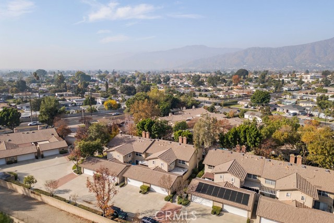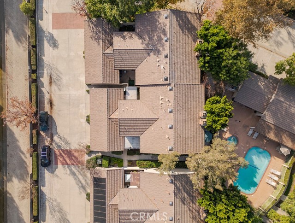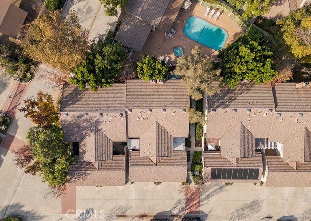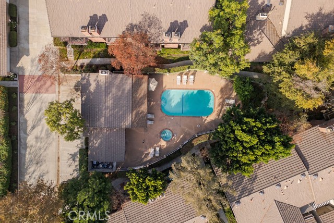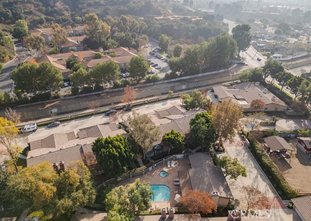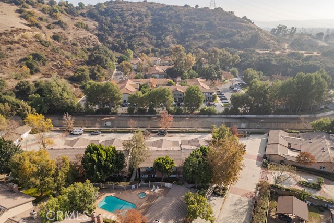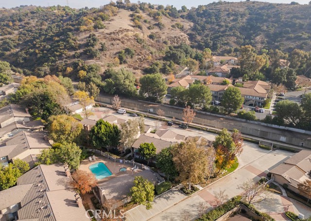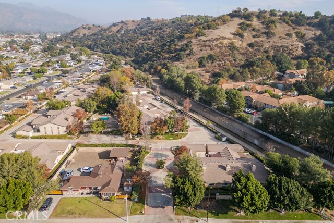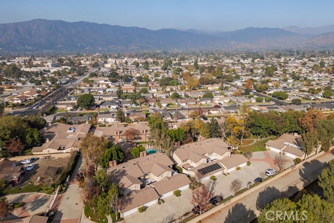976 South Glendora Avenue, Glendora, CA 91740
Contact Silva Babaian
Schedule A Showing
Request more information
- MLS#: CV24246568 ( Condominium )
- Street Address: 976 South Glendora Avenue
- Viewed: 8
- Price: $759,000
- Price sqft: $408
- Waterfront: No
- Year Built: 1989
- Bldg sqft: 1860
- Bedrooms: 3
- Total Baths: 3
- Full Baths: 3
- Garage / Parking Spaces: 2
- Days On Market: 63
- Additional Information
- County: LOS ANGELES
- City: Glendora
- Zipcode: 91740
- District: Glendora Unified
- Elementary School: STANTO
- Middle School: SANDBU
- High School: GLENDO
- Provided by: KALEO REAL ESTATE COMPANY
- Contact: Stacy Stacy

- DMCA Notice
-
DescriptionLook no further!!!! Incredible end unit home in a fantastic location! All of the covenience of an HOA, yet feels like a private retreat! Tucked away, behind a gate at the base of the South Hills, inside the beautiful community of Parkside. Your search is over! This is an impeccable, end unit home boasting pride of ownership in the beautiful community of Parkside Glendora! From the moment you enter, you are greeted with a light and bright environment. Full of special touches and upgrades, including manufactured wood flooring, updated lighting, dual pane and double hung windows, recessed lighting with dimmers & plantation shutters in living room, updated fireplace with tile to match the entryway & glass beads, a clear storm door adding to the lightness in the entry. Large dining room that leads into a butlers pantry with small beverage refrigerator & additional storage with pocket door between it & the kitchen. In the kitchen, the refrigerator is counter depth, lighting has been updated, there is an eating area, doors to the patio & direct garage access. Downstairs also features a full bathroom and bedroom used as a den/TV room with custom cabinetry and lighting. The den could easily be converted back into bedroom use. The private patio includes fireplace, new side gate and tile floor. Inside, the stairs have been redone with solid oak and other flooring is wood laminate. The two primary suites upstairs boast plenty of space, walk in closets, plantation shutters, full bathrooms, sky light in hallway & north facing bedroom with ample natural light; one bedroom has new sliding door and a balcony that faces the pool and clubhouse area. The laundry closet is upstairs for easy access. Other upgrades and amenities include newer central heating and air conditioning, tankless water heater, soft water system (paid off), attache 2 car garage with plenty of space & storage cabinets. This amazing end unit has been carefully maintained and updated and is READY TO MOVE IN and includes washer, dryer & refrigerator without any warranty or guarantee. Beautiful community, close to it all, but without the busyness. Easy freeway and lightrail access; very close to major shopping, dining and university campuses. It is a MUST SEE!
Property Location and Similar Properties
Features
Accessibility Features
- None
Appliances
- Dishwasher
- Gas Oven
- Gas Range
- Refrigerator
- Tankless Water Heater
Architectural Style
- Traditional
Assessments
- Unknown
Association Amenities
- Pool
- Spa/Hot Tub
- Clubhouse
Association Fee
- 450.00
Association Fee Frequency
- Monthly
Commoninterest
- Condominium
Common Walls
- 1 Common Wall
Construction Materials
- Drywall Walls
Cooling
- Central Air
Country
- US
Days On Market
- 54
Direction Faces
- North
Eating Area
- In Kitchen
- Separated
Electric
- Standard
Elementary School
- STANTO
Elementaryschool
- Stanton
Entry Location
- front
Exclusions
- Two hanging heaters on the patio
Fencing
- Fair Condition
Fireplace Features
- Living Room
- Outside
Flooring
- Laminate
Foundation Details
- Slab
Garage Spaces
- 2.00
Heating
- Central
High School
- GLENDO
Highschool
- Glendora
Inclusions
- Kitchen and pantry refrigerators
- washer
- dryer
- without warranty or guarantee.
Interior Features
- Recessed Lighting
- Tile Counters
Laundry Features
- Inside
- Upper Level
Levels
- Two
Living Area Source
- Assessor
Lockboxtype
- Supra
Lockboxversion
- Supra
Lot Features
- 0-1 Unit/Acre
- Close to Clubhouse
Middle School
- SANDBU
Middleorjuniorschool
- Sandburg
Parcel Number
- 8644016090
Parking Features
- Garage - Single Door
Patio And Porch Features
- Patio
Pool Features
- Association
Postalcodeplus4
- 6329
Property Type
- Condominium
Property Condition
- Updated/Remodeled
Road Frontage Type
- City Street
Road Surface Type
- Paved
Roof
- Composition
School District
- Glendora Unified
Security Features
- Carbon Monoxide Detector(s)
- Gated Community
- Smoke Detector(s)
Sewer
- Public Sewer
Spa Features
- Association
Utilities
- Cable Available
- Natural Gas Connected
- Sewer Connected
View
- Hills
Water Source
- Public
Window Features
- Double Pane Windows
Year Built
- 1989
Year Built Source
- Assessor

