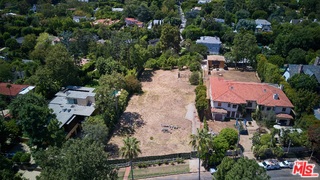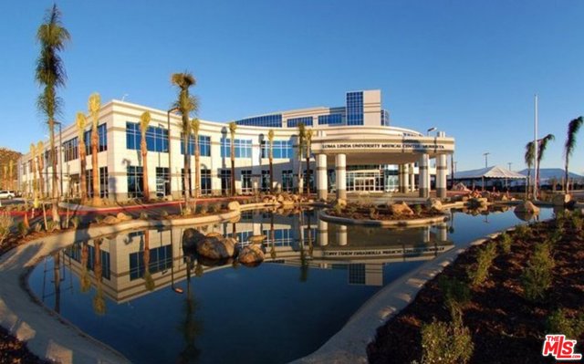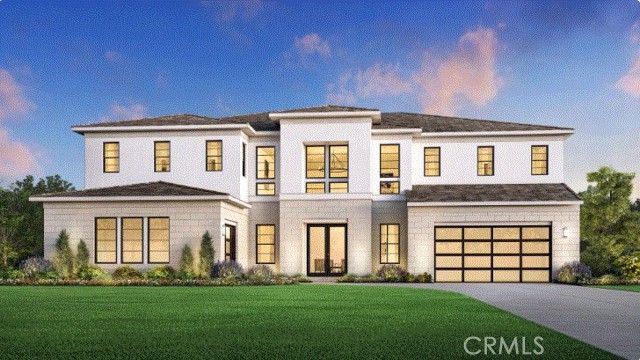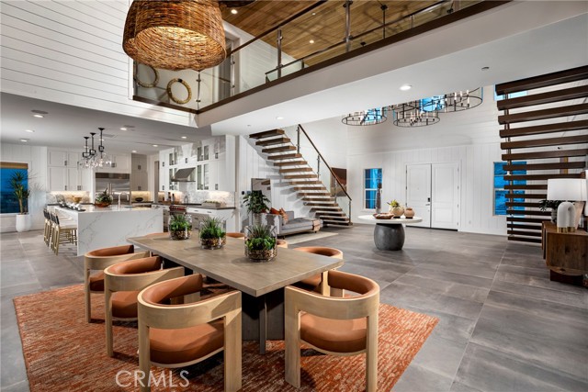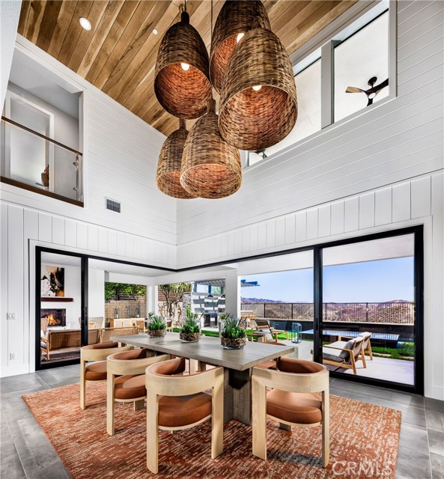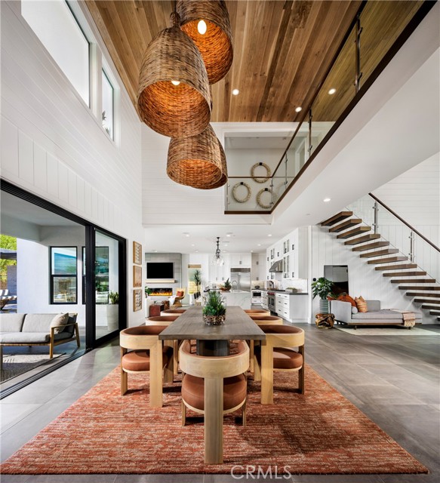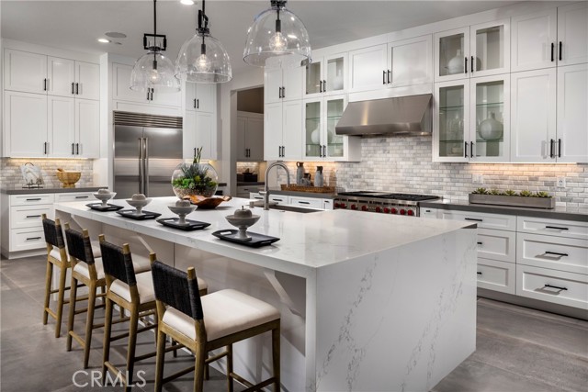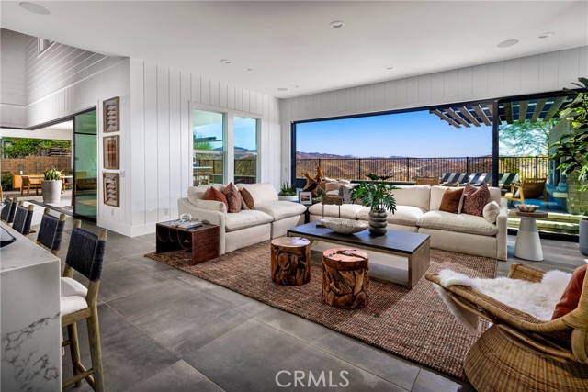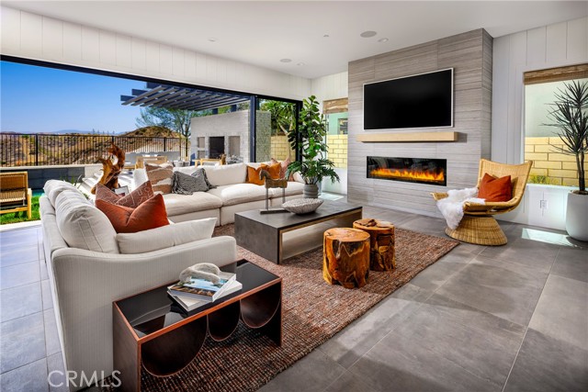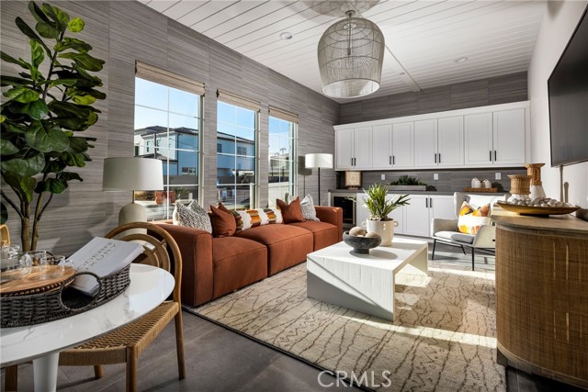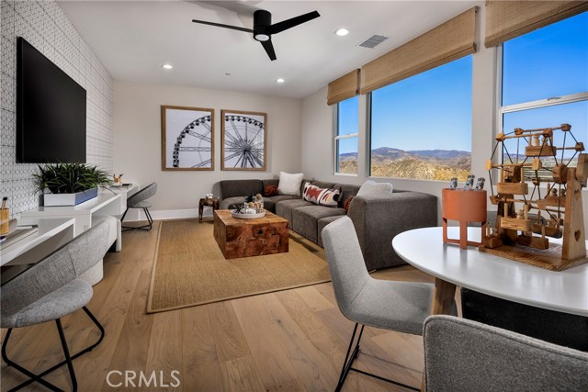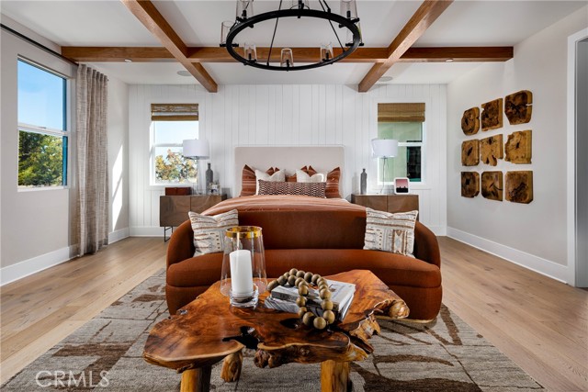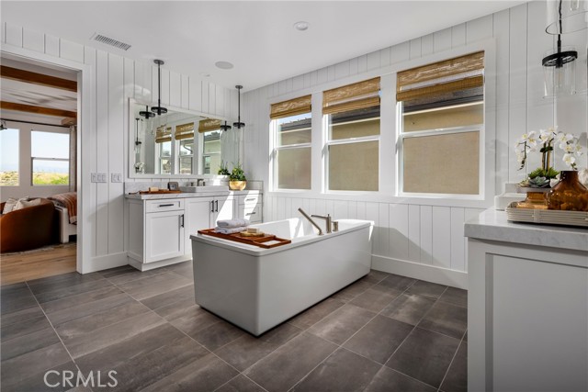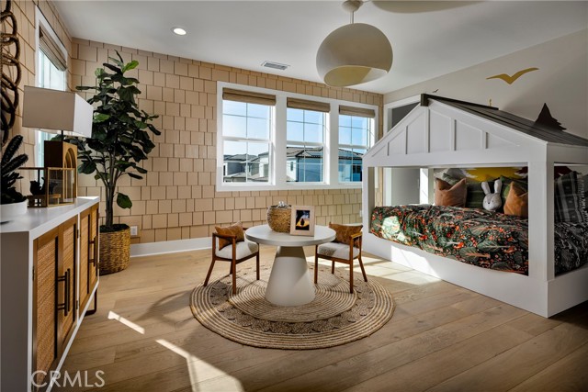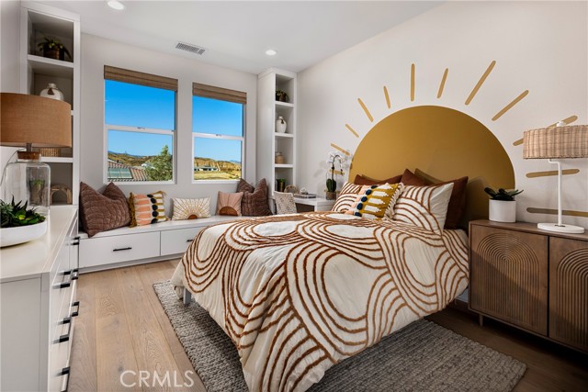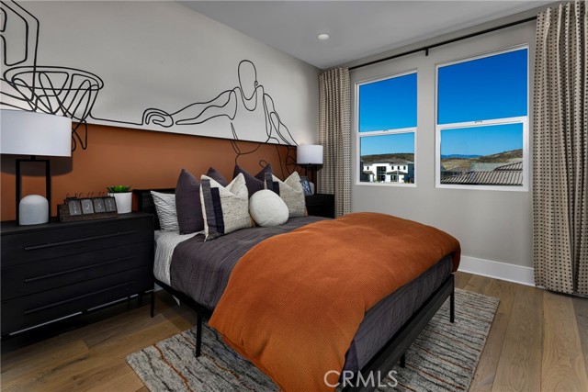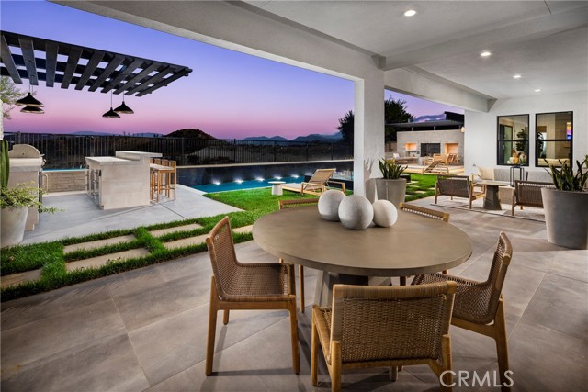24180 Camino Cascada, Valencia, CA 91354
Contact Silva Babaian
Schedule A Showing
Request more information
- MLS#: PW24240759 ( Single Family Residence )
- Street Address: 24180 Camino Cascada
- Viewed: 33
- Price: $2,074,995
- Price sqft: $416
- Waterfront: No
- Year Built: 2024
- Bldg sqft: 4988
- Bedrooms: 5
- Total Baths: 6
- Full Baths: 5
- 1/2 Baths: 1
- Garage / Parking Spaces: 2
- Days On Market: 111
- Additional Information
- County: LOS ANGELES
- City: Valencia
- Zipcode: 91354
- Subdivision: Other (othr)
- District: William S. Hart Union
- Middle School: RIONOR
- High School: VALENC
- Provided by: Toll Brothers, Inc.
- Contact: Joyce Joyce

- DMCA Notice
-
DescriptionWelcome to this exquisite two story home, located in a prestigious luxury gated community, offering both elegance and functionality. The grand entrance features a stunning double staircase with floating stairs, creating a dramatic and sophisticated focal point that enhances the homes open and airy layout. A thoughtfully designed multi generational suite provides the perfect living arrangement for extended family or guests, ensuring both privacy and comfort. Inside, you'll find upgraded cabinetry throughout, adding a luxurious touch to the gourmet kitchen and bathrooms. As an added bonus, the buyer will have the opportunity to select from a variety of premium design finishes, allowing for a truly personalized living experience. This is a rare opportunity to own a home that combines luxury, versatility, and modern design in one remarkable package.
Property Location and Similar Properties
Features
Accessibility Features
- None
Appliances
- Gas Range
- Microwave
- Refrigerator
- Tankless Water Heater
Assessments
- CFD/Mello-Roos
Association Amenities
- Pool
- Spa/Hot Tub
- Barbecue
- Tennis Court(s)
- Clubhouse
Association Fee
- 308.00
Association Fee Frequency
- Monthly
Builder Model
- Chara
Builder Name
- Toll Brothers
Commoninterest
- Planned Development
Common Walls
- 2+ Common Walls
Construction Materials
- Concrete
- Stucco
Cooling
- Central Air
- Gas
Country
- US
Days On Market
- 94
Direction Faces
- Southwest
Eating Area
- Breakfast Nook
- Dining Room
Electric
- Standard
Entry Location
- Ground Level w/Steps
Fencing
- Block
Fireplace Features
- None
Flooring
- Carpet
- Tile
Garage Spaces
- 2.00
Heating
- Central
High School
- VALENC
Highschool
- Valencia
Interior Features
- Block Walls
- High Ceilings
- Recessed Lighting
Laundry Features
- Gas Dryer Hookup
- Inside
Levels
- Two
Lockboxtype
- None
Lot Features
- Back Yard
- Corner Lot
- No Landscaping
Middle School
- RIONOR
Middleorjuniorschool
- Rio Norte
Parking Features
- Street
Pool Features
- None
Property Type
- Single Family Residence
Property Condition
- Under Construction
Road Frontage Type
- City Street
Road Surface Type
- Paved
Roof
- Concrete
- Tile
School District
- William S. Hart Union
Security Features
- Gated Community
Sewer
- Public Sewer
Spa Features
- None
Subdivision Name Other
- Tesoro Highlands
Utilities
- Cable Available
- Electricity Connected
- Natural Gas Connected
- Phone Available
- Sewer Connected
- Underground Utilities
- Water Connected
View
- None
Views
- 33
Water Source
- Public
Window Features
- Double Pane Windows
Year Built
- 2024
Year Built Source
- Builder

