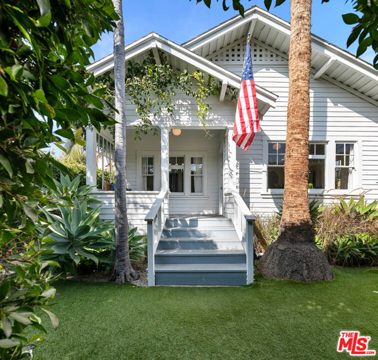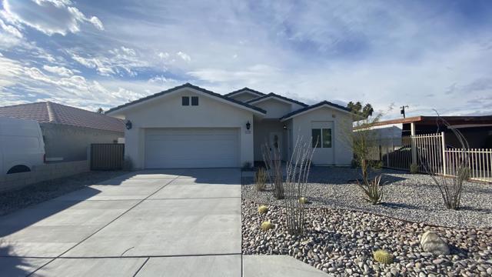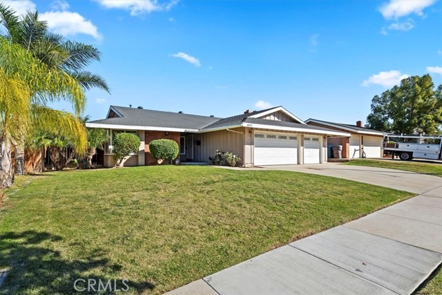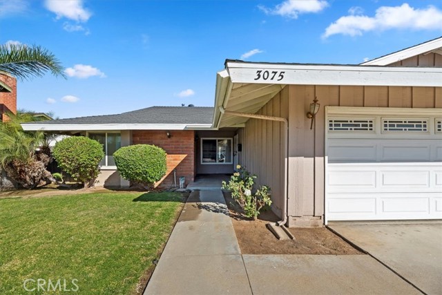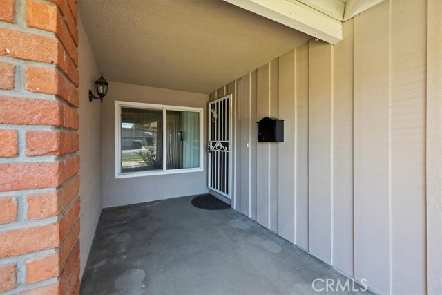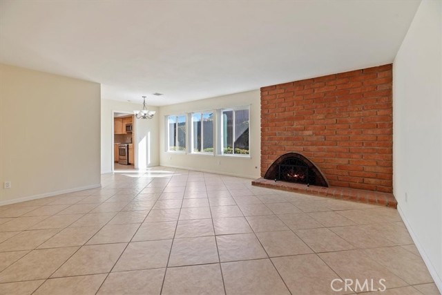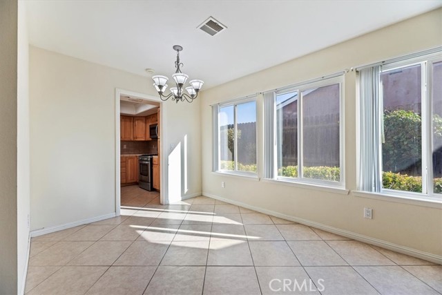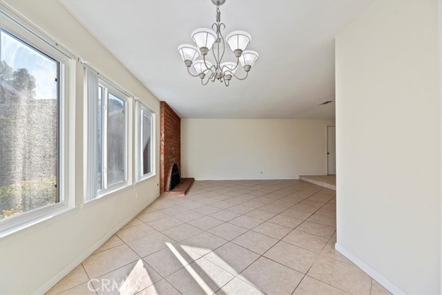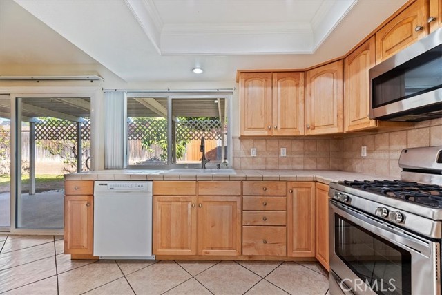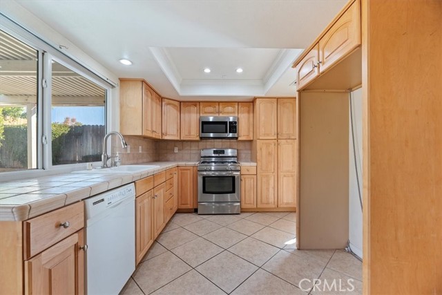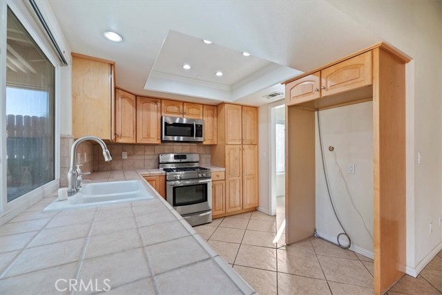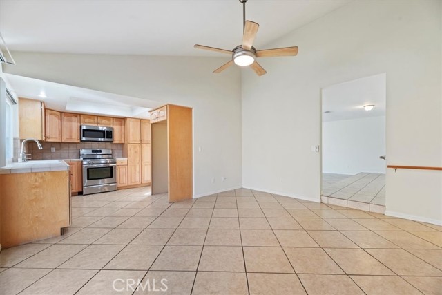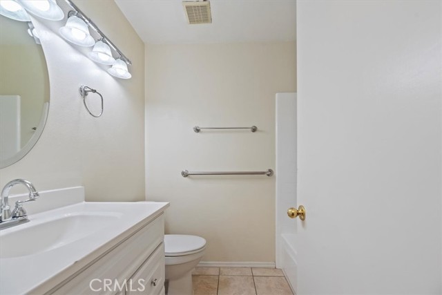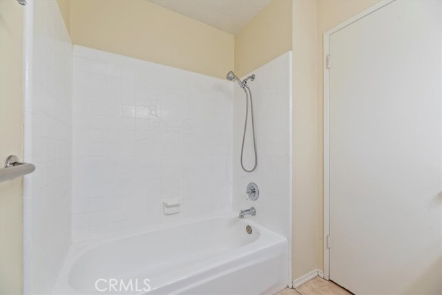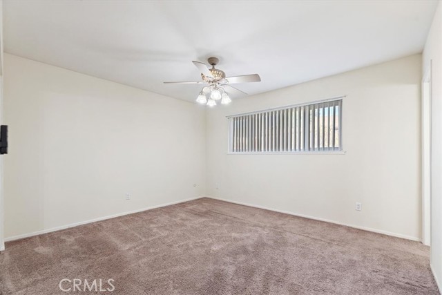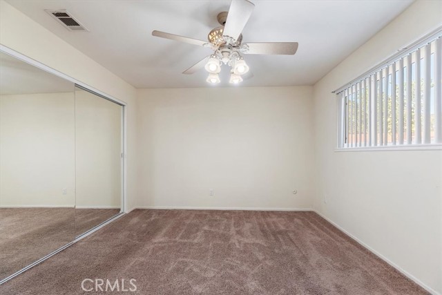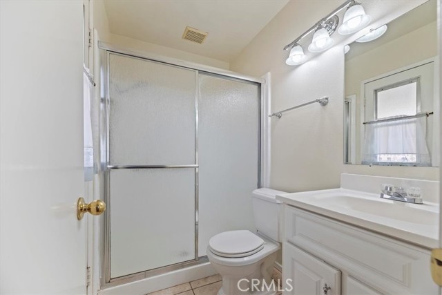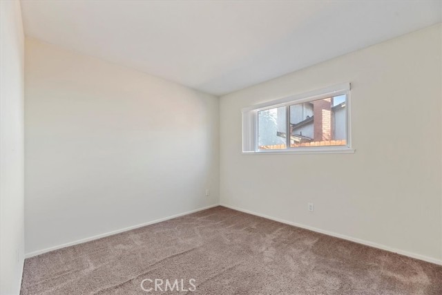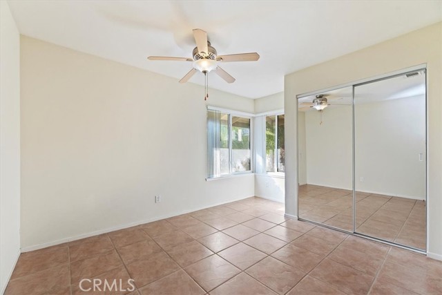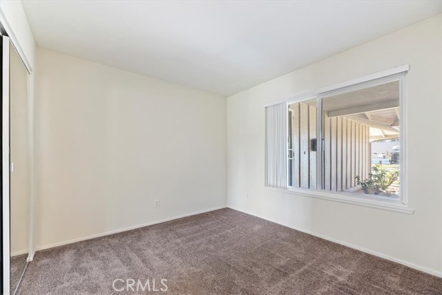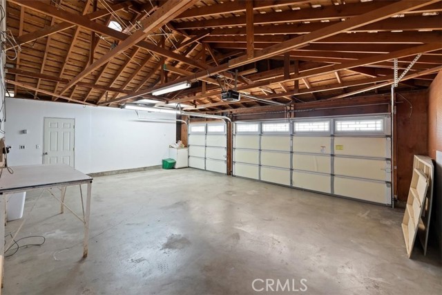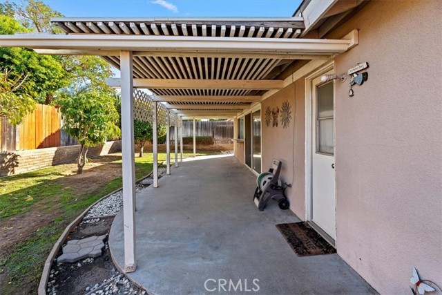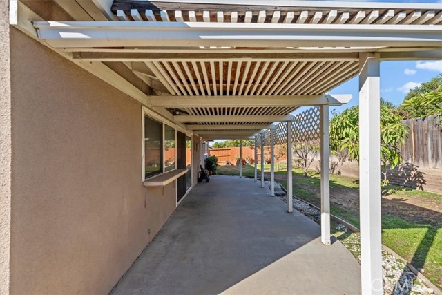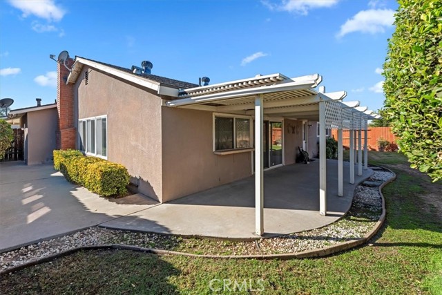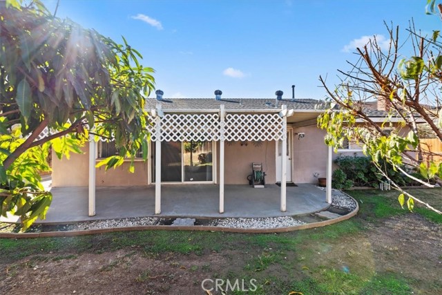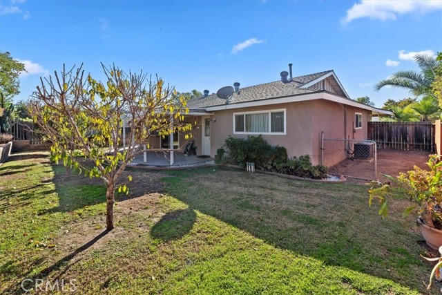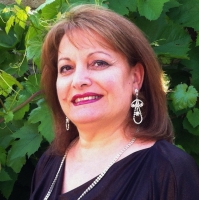3075 Linda Lou Lane, Riverside, CA 92503
Contact Silva Babaian
Schedule A Showing
Request more information
- MLS#: IV24247465 ( Single Family Residence )
- Street Address: 3075 Linda Lou Lane
- Viewed: 1
- Price: $665,000
- Price sqft: $425
- Waterfront: Yes
- Wateraccess: Yes
- Year Built: 1970
- Bldg sqft: 1565
- Bedrooms: 4
- Total Baths: 1
- Full Baths: 1
- Garage / Parking Spaces: 3
- Days On Market: 16
- Additional Information
- County: RIVERSIDE
- City: Riverside
- Zipcode: 92503
- District: Riverside Unified
- Elementary School: HARRIS
- Middle School: CHEMAW
- High School: ARLING
- Provided by: WESTCOE REALTORS INC
- Contact: MONA MONA

- DMCA Notice
-
DescriptionA wonderful 4 bedroom, 2 bath well maintained family home on a great cul de sac location. You will enjoy the 3 car garage with roll up garage doors and electric garage door opener with direct access to the home from the garage. Formal dining area off the sunken living room, a fireplace in the formal living room and family room off the Kitchen provides a great area for adults and family to gather. Tile and carpet thru out, newer windows, ceiling fans, freshly painted and shows very well. This is move in turn key ready and a perfect home to enjoy for years to come. Outside youll enjoy the Covered Patio/ BBQ area with added back yard access thru the guest bathroom, completely fenced rear yard with a separate dog run. Loaded with fruit trees, Mango, Lemon, Peach, Nectarine a huge plus for everyone!
Property Location and Similar Properties
Features
Accessibility Features
- Parking
Appliances
- Dishwasher
- Gas Range
- Microwave
- Water Heater
Assessments
- Unknown
Association Fee
- 0.00
Commoninterest
- None
Common Walls
- No Common Walls
Cooling
- Central Air
Country
- US
Eating Area
- Dining Room
Elementary School
- HARRIS
Elementaryschool
- Harrison
Fencing
- Good Condition
- Wood
Fireplace Features
- Living Room
Foundation Details
- Concrete Perimeter
Garage Spaces
- 3.00
Heating
- Central
- Fireplace(s)
- See Remarks
High School
- ARLING
Highschool
- Arlington
Interior Features
- Cathedral Ceiling(s)
- Ceiling Fan(s)
- Sunken Living Room
- Tile Counters
Laundry Features
- In Garage
- Washer Hookup
Levels
- One
Living Area Source
- Assessor
Lockboxtype
- See Remarks
- Supra
Lockboxversion
- Supra
Lot Features
- Back Yard
- Landscaped
- Lawn
- Level with Street
- Lot 6500-9999
- Sprinkler System
- Sprinklers In Front
- Sprinklers In Rear
- Treed Lot
Middle School
- CHEMAW
Middleorjuniorschool
- Chemawa
Parcel Number
- 234231032
Parking Features
- Direct Garage Access
- Driveway
- Concrete
- Garage
Patio And Porch Features
- Concrete
- Covered
- Patio
Pool Features
- None
Postalcodeplus4
- 5553
Property Type
- Single Family Residence
Property Condition
- Turnkey
Road Frontage Type
- City Street
Road Surface Type
- Paved
Roof
- Composition
School District
- Riverside Unified
Security Features
- Carbon Monoxide Detector(s)
- Smoke Detector(s)
Sewer
- Public Sewer
Spa Features
- None
Utilities
- Cable Available
- Electricity Available
- Electricity Connected
- Natural Gas Connected
- Sewer Connected
- Water Connected
View
- Neighborhood
- See Remarks
Water Source
- Public
Year Built
- 1970
Year Built Source
- Assessor
Zoning
- R1065


