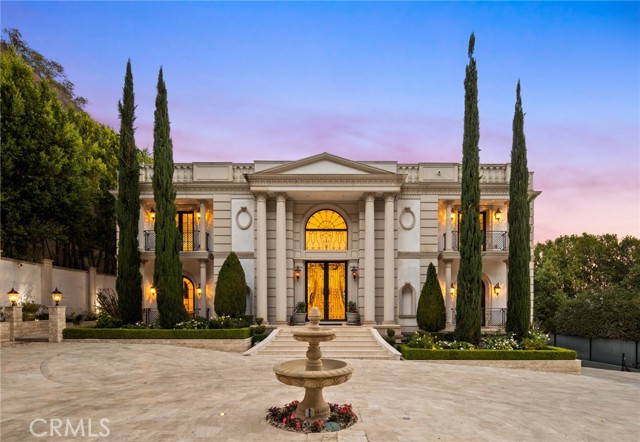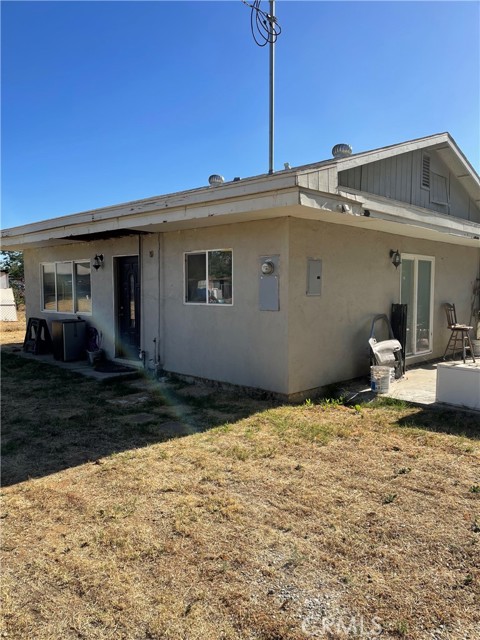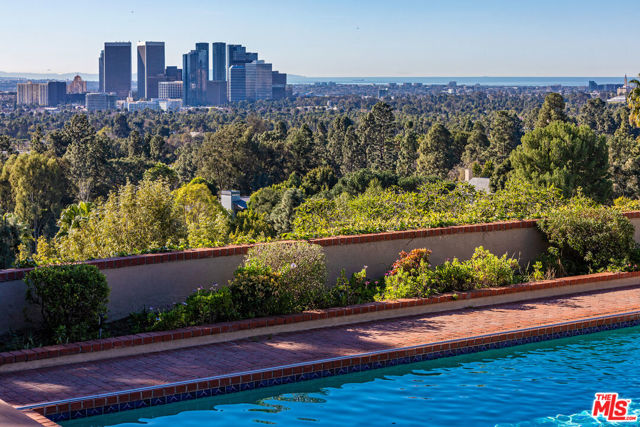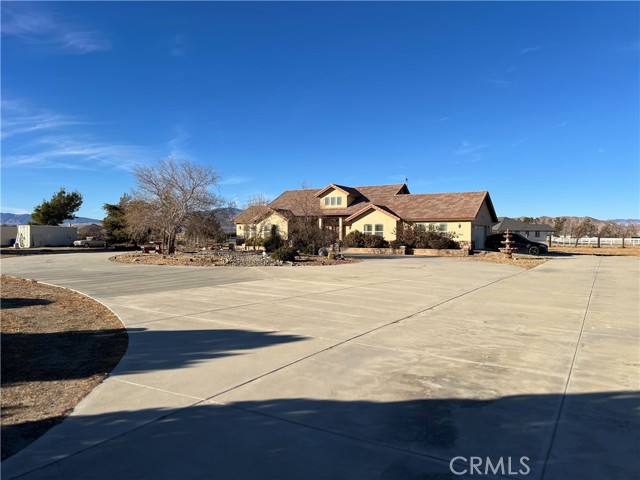7743 Birch Street, Rosamond, CA 93560
Contact Silva Babaian
Schedule A Showing
Request more information
- MLS#: BB24245872 ( Single Family Residence )
- Street Address: 7743 Birch Street
- Viewed: 10
- Price: $689,975
- Price sqft: $270
- Waterfront: No
- Year Built: 2005
- Bldg sqft: 2557
- Bedrooms: 4
- Total Baths: 3
- Full Baths: 3
- Garage / Parking Spaces: 2
- Days On Market: 119
- Acreage: 2.49 acres
- Additional Information
- County: KERN
- City: Rosamond
- Zipcode: 93560
- District: Kern Union
- Provided by: Realty Republic
- Contact: Daniel Daniel

- DMCA Notice
-
DescriptionPrice Reduction!!! An Exceptional Opportunity Awaits! Nestled on approximately 2.5 acres, this stunning single story ranch style home offers a rare combination of privacy, functionality, and charm. Completely fenced with a private gated entrance, this property boasts a grand circular cement driveway with ample parking and curb appeal that will take your breath away. From the moment you arrive, the inviting front porch sets the tone for what lies beyond. Step inside this custom designed home and be prepared to fall in love! The thoughtfully designed floor plan is ideal for families, multi generational living, or hosting guests, with 4 spacious bedrooms, a dedicated office or possible 5th bedroom, and 3 full bathroomsstrategically located in separate corners of the home for added privacy. The expansive living room, complete with a cozy Heatilator fireplace, serves as the heart of the home and is perfect for relaxing or entertaining. The dining area overlooks the serene backyard, and the upgraded kitchen is a chefs dream, featuring granite countertops, stainless steel appliances, abundant cabinet space, and a walk in pantry conveniently located in the laundry room. Luxury abounds throughout the home with Pebble Tech flooring in the bedrooms (YES! I said Pebble tech flooring), vaulted ceilings, plantation shutters, a central vacuum system, and a soft water systemall designed to make everyday living both elegant and comfortable. Outside, youll find two covered patios in a private backyard oasis, complete with lush green grass, mature trees, and block wall fencing. Theres even a fenced area for animals, two large storage containers, and additional access to the rear of the property from the side yard, offering limitless potential. Situated on a prime corner lot with stunning views, this property truly has it all. Whether youre dreaming of space for entertaining, housing animals, or simply enjoying the serenity of nature, this home is a must see. Dont miss out on this one of a kind opportunityschedule your private showing today before its too late! Your dream home is waiting. Some photos have been virtually staged.
Property Location and Similar Properties
Features
Appliances
- Dishwasher
- Disposal
- Gas Water Heater
- Microwave
- Refrigerator
- Water Softener
Assessments
- Unknown
Association Fee
- 0.00
Commoninterest
- None
Common Walls
- No Common Walls
Construction Materials
- Stucco
Cooling
- Central Air
Country
- US
Days On Market
- 105
Eating Area
- Area
- Breakfast Nook
Entry Location
- front
Fencing
- Chain Link
Fireplace Features
- Living Room
Flooring
- See Remarks
- Tile
Foundation Details
- Raised
Garage Spaces
- 2.00
Heating
- Central
- Forced Air
Interior Features
- Ceiling Fan(s)
- Granite Counters
- Open Floorplan
- Vacuum Central
Laundry Features
- Individual Room
- Inside
Levels
- One
Living Area Source
- Assessor
Lockboxtype
- Combo
- Supra
Lockboxversion
- Supra BT LE
Lot Features
- 2-5 Units/Acre
- Horse Property
- Level with Street
Parcel Number
- 37412213003
Parking Features
- Circular Driveway
- Direct Garage Access
- Paved
- Garage Faces Side
- RV Access/Parking
Patio And Porch Features
- Covered
- Patio
- Rear Porch
Pool Features
- None
Postalcodeplus4
- 7263
Property Type
- Single Family Residence
Property Condition
- Turnkey
- Updated/Remodeled
Roof
- Tile
School District
- Kern Union
Sewer
- Septic Type Unknown
- Unknown
Spa Features
- None
Utilities
- Other
View
- Mountain(s)
- Peek-A-Boo
Views
- 10
Virtual Tour Url
- https://youtu.be/Dw-_exsImRo
Water Source
- Other
Year Built
- 2005
Year Built Source
- Assessor
Zoning
- E2.5






