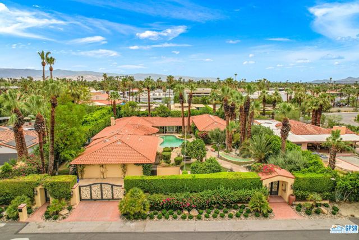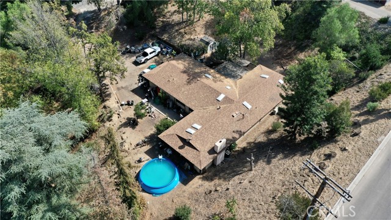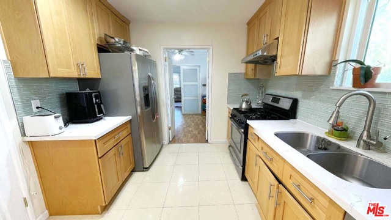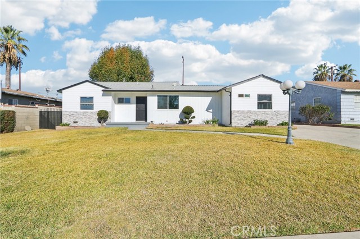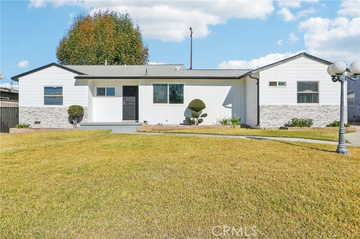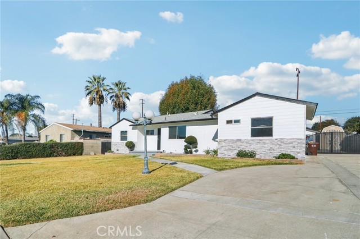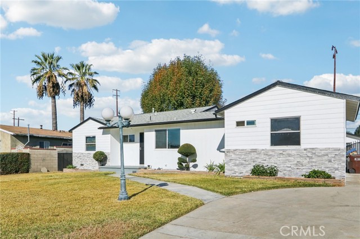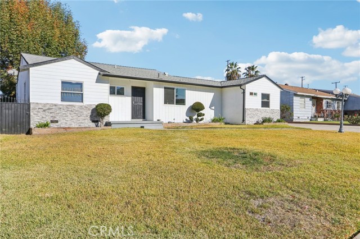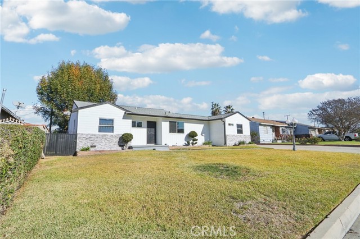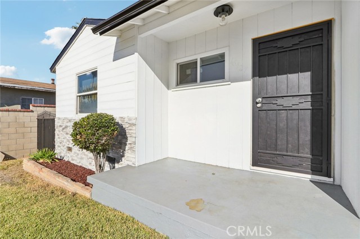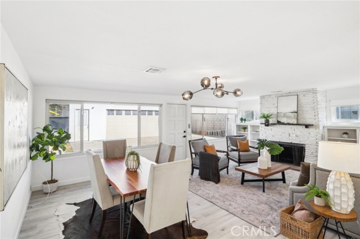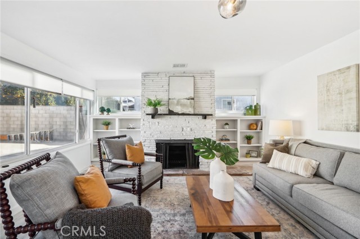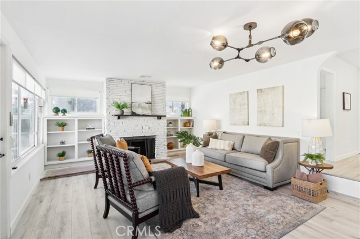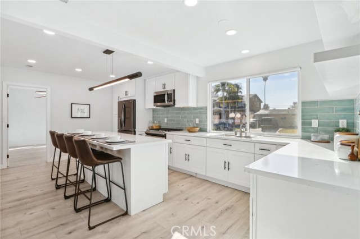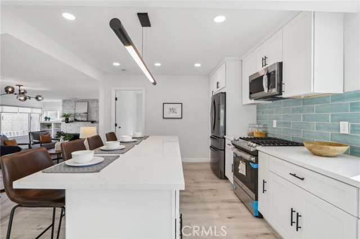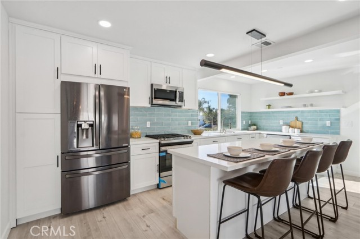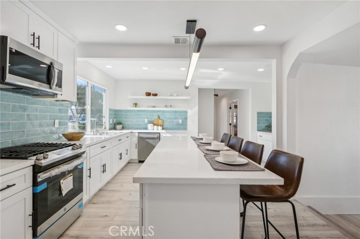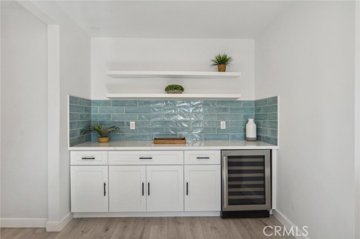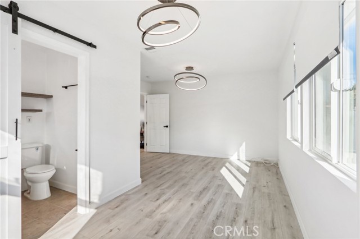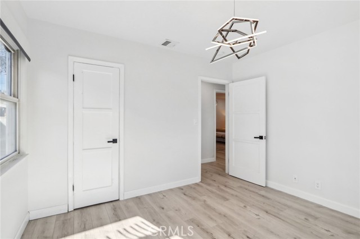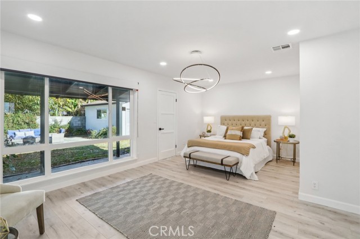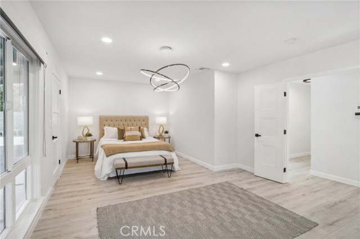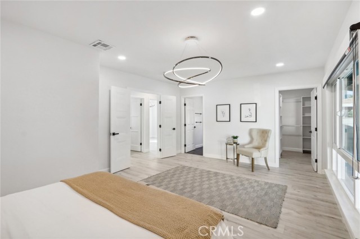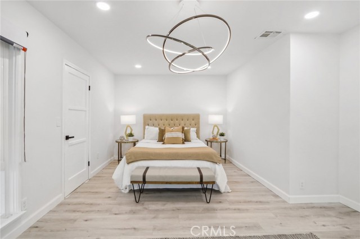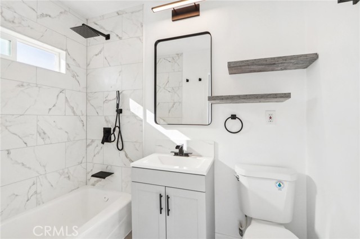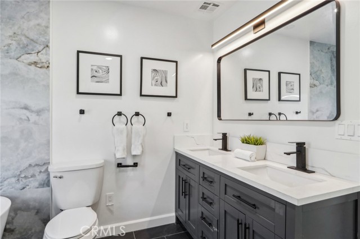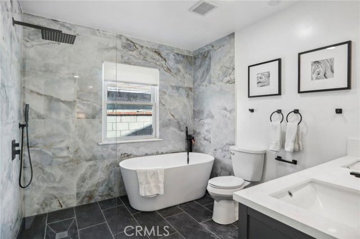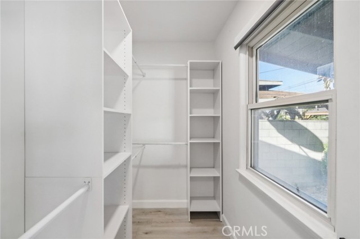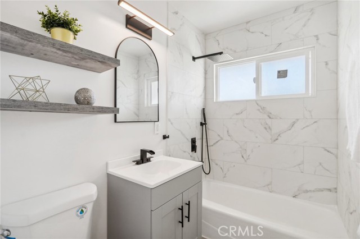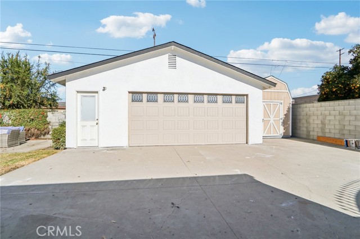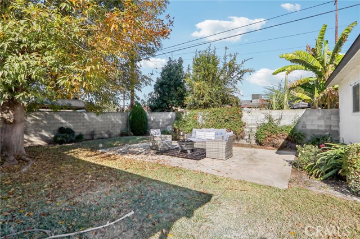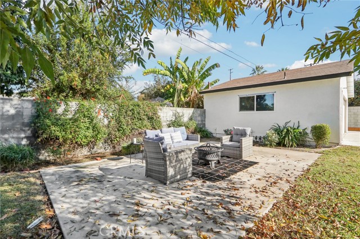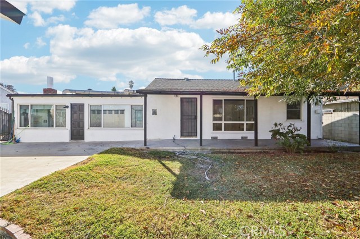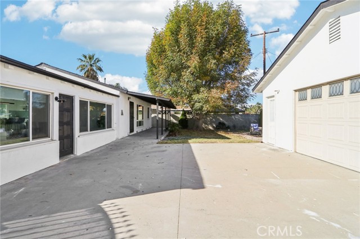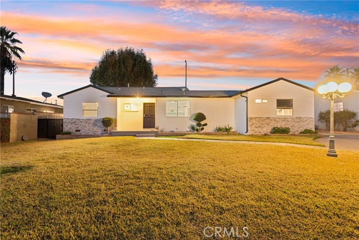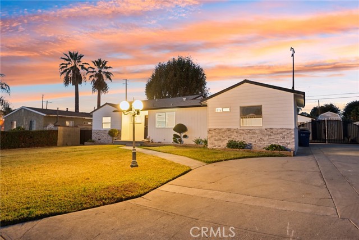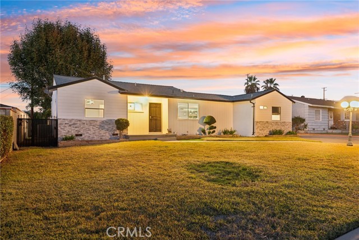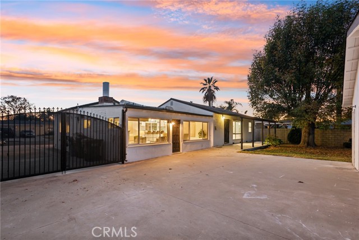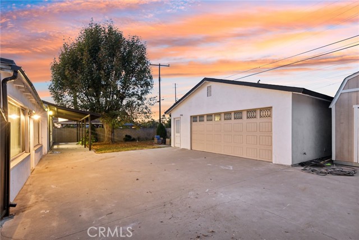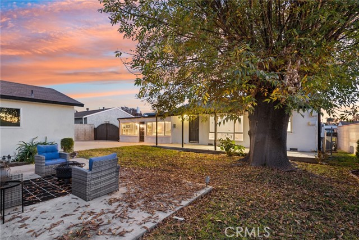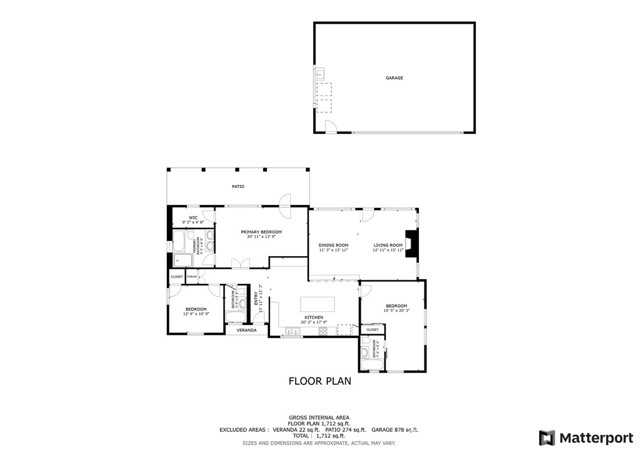16427 Holton Street, La Puente, CA 91744
Contact Silva Babaian
Schedule A Showing
Request more information
- MLS#: CV24244286 ( Single Family Residence )
- Street Address: 16427 Holton Street
- Viewed: 8
- Price: $938,000
- Price sqft: $545
- Waterfront: No
- Year Built: 1952
- Bldg sqft: 1722
- Bedrooms: 3
- Total Baths: 3
- Full Baths: 3
- Garage / Parking Spaces: 7
- Days On Market: 29
- Additional Information
- County: LOS ANGELES
- City: La Puente
- Zipcode: 91744
- District: West Covina
- Provided by: REDFIN CORPORATION
- Contact: Gina Gina

- DMCA Notice
-
DescriptionThis spacious 3 bedroom, 3 full bathroom home has been stunningly transformed with no expense spared. Some of the gorgeous features of this home include new interior and exterior paint, new luxury vinyl plank flooring, remodeled kitchen with Quartz countertops, custom glass backsplash and 8 center island, new appliances, brand new designer lighting, fully upgraded bathrooms with new vanities, fixtures, and soaking tub, new interior doors and hardware, new windows, copper plumbing, water filtration system, new electrical panels, new 5 ton HVAC system, newer roof, new gutters, new tankless water heater, new main sewer line and the list goes on. To top it all off, there is a finished two car garage with additional space for a workshop, game room, or whatever you wish. The garage can be converted to an ADU (check with City) as it has its own plumbing, water heater and electrical. Extra large driveway with RV parking and its own sewer line. Convenient location and quiet neighborhood. This home has it all!
Property Location and Similar Properties
Features
Appliances
- 6 Burner Stove
- Dishwasher
- Free-Standing Range
- Gas Range
- Ice Maker
- Microwave
- Refrigerator
- Tankless Water Heater
- Vented Exhaust Fan
- Water Purifier
- Water Softener
Assessments
- Unknown
Association Fee
- 0.00
Commoninterest
- None
Common Walls
- No Common Walls
Cooling
- Central Air
Country
- US
Days On Market
- 23
Fencing
- Brick
- Masonry
Fireplace Features
- Family Room
- Gas
Flooring
- Laminate
Garage Spaces
- 2.00
Heating
- Central
- Natural Gas
Inclusions
- Refrigerator(s)
- Washer(s)
- Dryer(s)
- Stove(s)
- Wine Cooler(s)
- Cabinets
- Storage Shelves
- Lighting Fixtures
- Built-in appliance
- Window & door screens
- Shutters
Interior Features
- Bar
- Beamed Ceilings
- Built-in Features
- Copper Plumbing Partial
- Crown Molding
- Open Floorplan
- Pull Down Stairs to Attic
- Quartz Counters
- Recessed Lighting
- Storage
- Sunken Living Room
- Wet Bar
Laundry Features
- Gas & Electric Dryer Hookup
- In Garage
Levels
- One
Living Area Source
- Assessor
Lockboxtype
- Combo
Lot Features
- Back Yard
Parcel Number
- 8741005018
Parking Features
- Driveway
- Paved
- Garage Faces Front
- Gated
- Oversized
- Private
- RV Access/Parking
- RV Gated
- RV Hook-Ups
Pool Features
- None
Postalcodeplus4
- 1417
Property Type
- Single Family Residence
Roof
- Asphalt
School District
- West Covina
Sewer
- Public Sewer
Spa Features
- None
Uncovered Spaces
- 5.00
View
- Neighborhood
Virtual Tour Url
- https://my.matterport.com/show/?m=FDK9EfjTe5c&mls=1
Water Source
- Public
Year Built
- 1952
Year Built Source
- Assessor
Zoning
- LCR17500*

