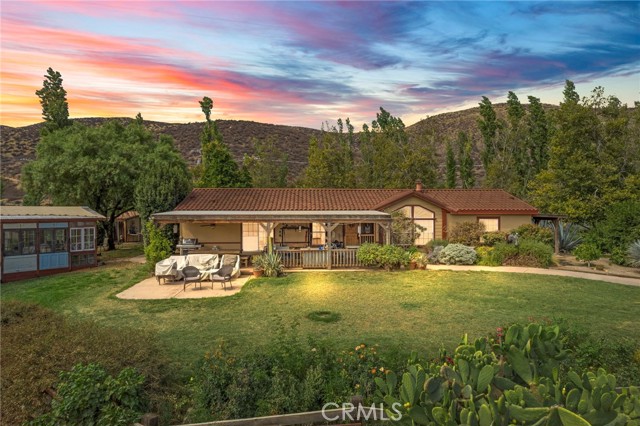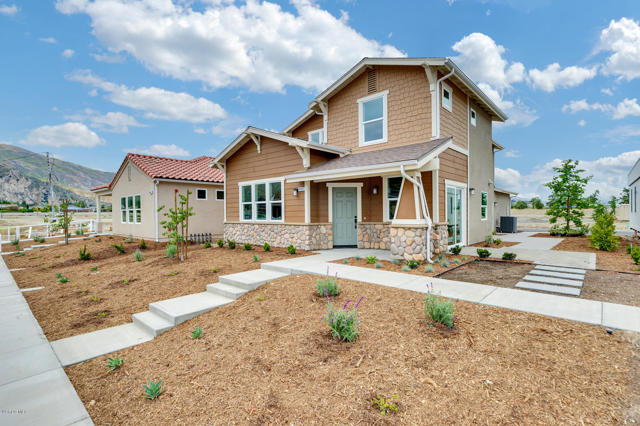50175 Via Puente, La Quinta, CA 92253
Contact Silva Babaian
Schedule A Showing
Request more information
- MLS#: 219121140DA ( Single Family Residence )
- Street Address: 50175 Via Puente
- Viewed: 17
- Price: $2,195,000
- Price sqft: $486
- Waterfront: No
- Year Built: 2004
- Bldg sqft: 4513
- Bedrooms: 4
- Total Baths: 2
- Full Baths: 1
- 1/2 Baths: 1
- Garage / Parking Spaces: 10
- Days On Market: 113
- Additional Information
- County: RIVERSIDE
- City: La Quinta
- Zipcode: 92253
- Subdivision: Palmilla
- Provided by: RE/MAX All-Pro
- Contact: Elaine Elaine

- DMCA Notice
-
DescriptionOpen House Sunday March 16th, 11 2.Your private island awaits! This very secluded property sits on one of the largest corner lots in the neighborhood and a super long driveway. There are four large bedrooms, plus a small office & one of the bedrooms is the upstairs Casita with its own private deck & panoramic views! The master suite has its own fireplace, his & hers custom closets, sinks & dressing areas. The custom kitchen has high end, stainless steel appliances,a large walk in pantry center island with sink & a breakfast bar looking out to the family room with fireplace. The large living room has custom builtins with spotlights for artwork & a cozy fireplace for those chilly mornings. The well appointed bar area will be an added pleasure for those who like to entertain. There are two dining areas inside the house & one large area outside that has built in in heaters. Custom stone floors, 4 fireplaces, & many special touches throughout, make this home a very unique & special property. There are five pocket style sliding doors that open to the wonderful outside sitting areas & there are many! The pebble tec, salt water pool is super long and looks right out to the lake! In the front courtyard there is one area for relaxation just outside one bedroom & dining room. Furniture negotiable minus antiques and most area rugs. SOLD FURNISHED PER INVENTORY LIST. Access to the Citrus CC is just a few minutes away, through a small gate, via golf cart, between the two communities. Citrus offers private golf & social membership
Property Location and Similar Properties
Features
Appliances
- Gas Cooktop
- Microwave
- Water Line to Refrigerator
- Refrigerator
- Dishwasher
Association Amenities
- Controlled Access
- Other
- Maintenance Grounds
- Lake or Pond
Association Fee
- 840.00
Association Fee Frequency
- Monthly
Carport Spaces
- 0.00
Construction Materials
- Stucco
Cooling
- Central Air
Country
- US
Eating Area
- Breakfast Counter / Bar
- Dining Room
- Breakfast Nook
Fencing
- Block
Fireplace Features
- Gas
- Family Room
- Patio
- Primary Bedroom
Flooring
- Carpet
- Tile
Garage Spaces
- 3.00
Heating
- Fireplace(s)
- Forced Air
Interior Features
- Built-in Features
- High Ceilings
- Bar
Laundry Features
- Individual Room
Levels
- One
Living Area Source
- Other
Lockboxtype
- None
Lot Features
- Landscaped
- Cul-De-Sac
- Sprinklers Drip System
- Sprinkler System
- Planned Unit Development
Other Structures
- Guest House
Parcel Number
- 776290011
Parking Features
- Covered
- Driveway
- Garage Door Opener
- Direct Garage Access
Patio And Porch Features
- Concrete
- Covered
Pool Features
- Waterfall
- In Ground
- Pebble
- Salt Water
- Private
Postalcodeplus4
- 7780
Property Type
- Single Family Residence
Security Features
- 24 Hour Security
- Gated Community
Spa Features
- Private
- In Ground
Subdivision Name Other
- Palmilla
Uncovered Spaces
- 4.00
Utilities
- Cable Available
View
- Lake
- Panoramic
- Park/Greenbelt
- Mountain(s)
Views
- 17
Virtual Tour Url
- https://vimeo.com/1037667475
Waterfront Features
- Stream
Year Built
- 2004
Year Built Source
- Assessor






