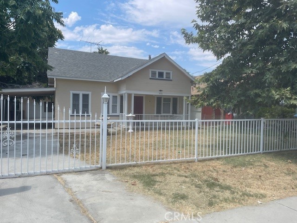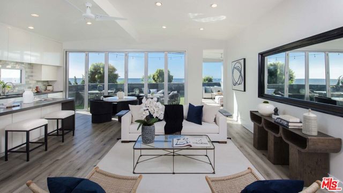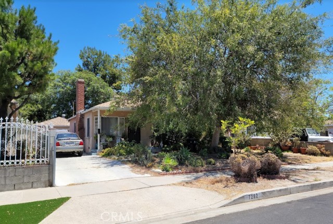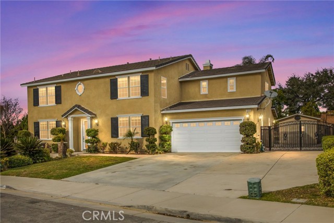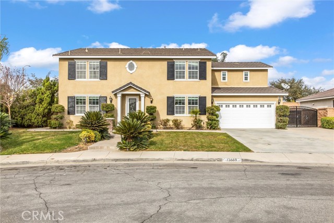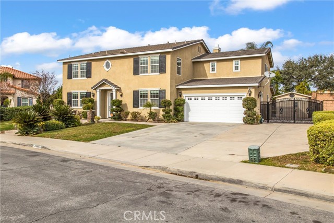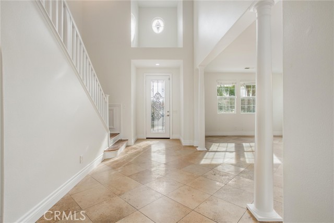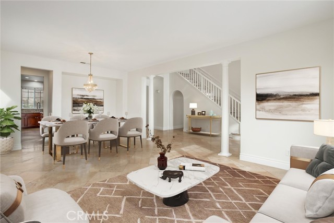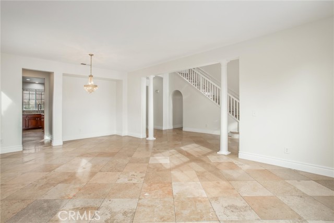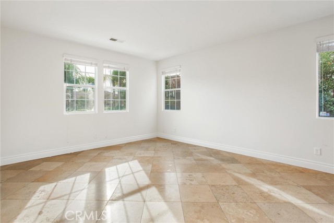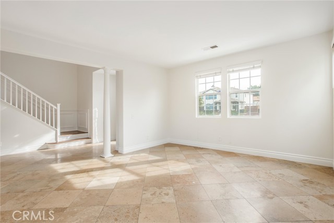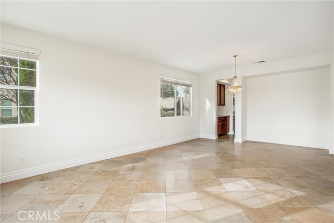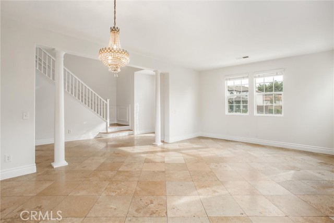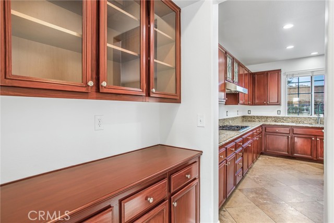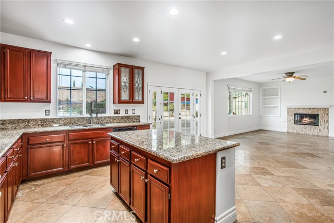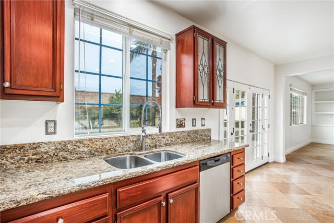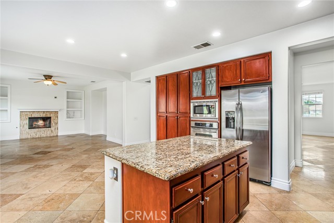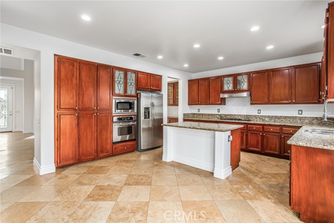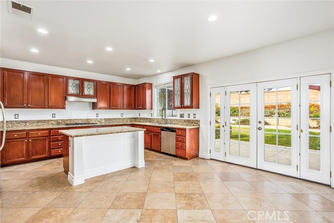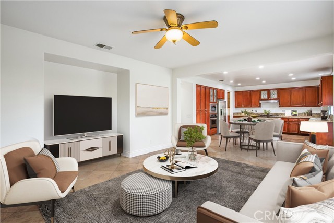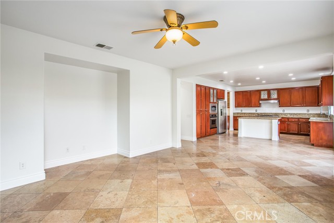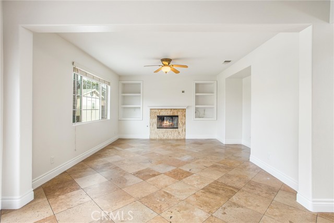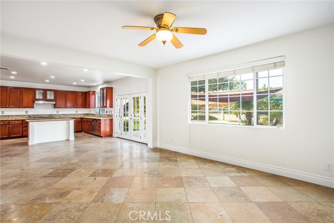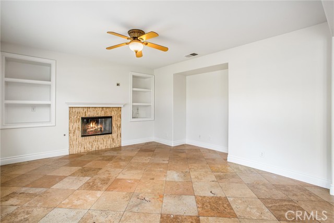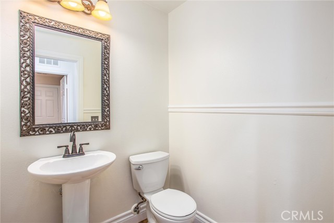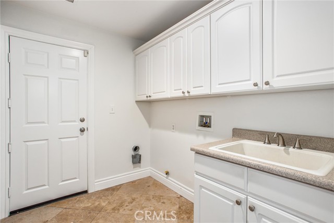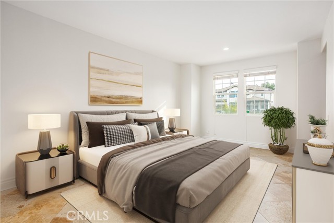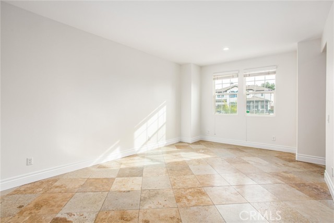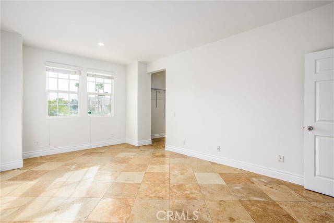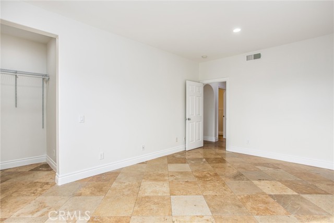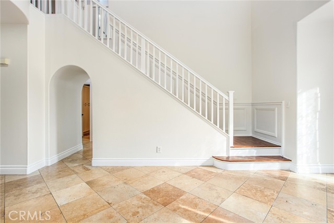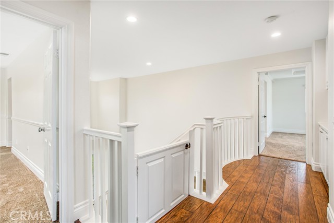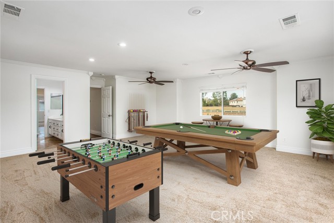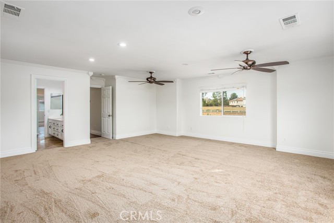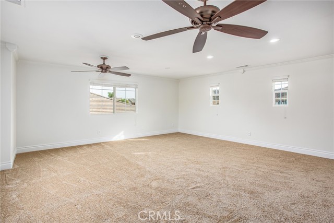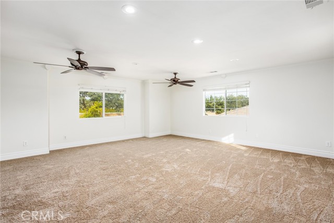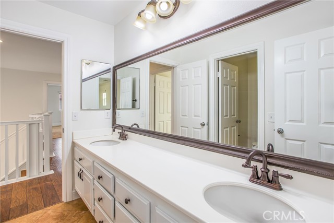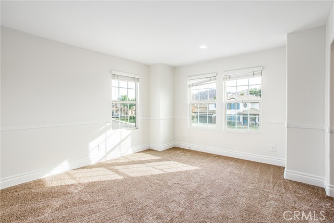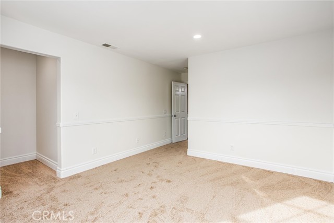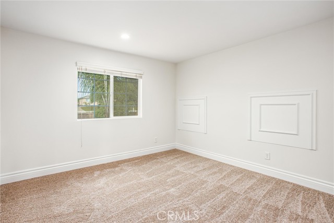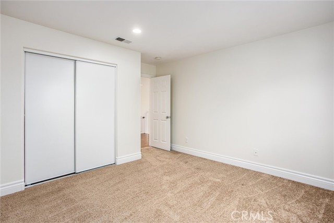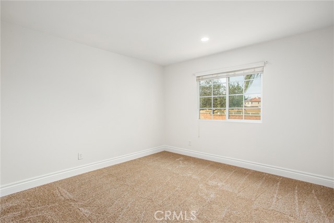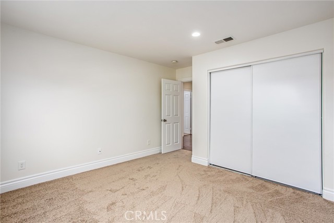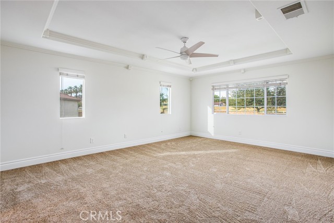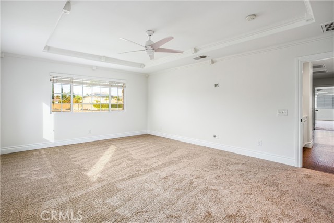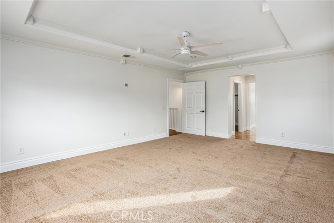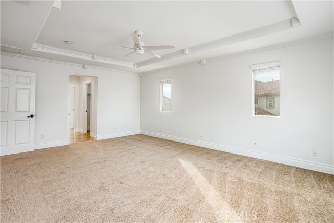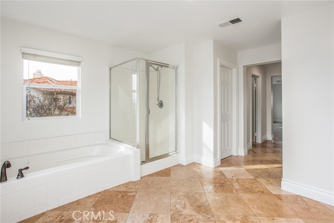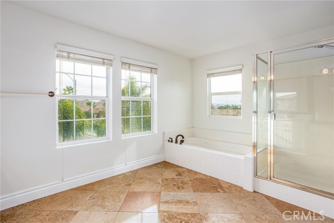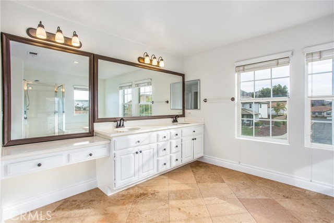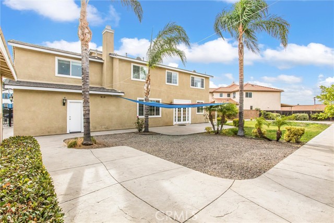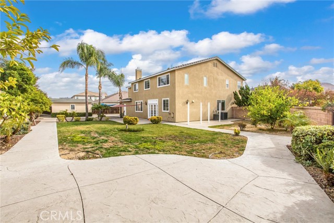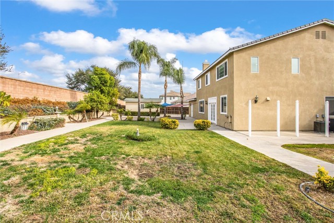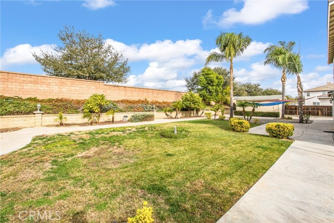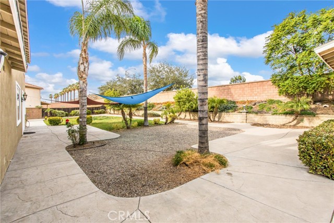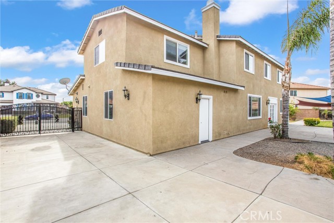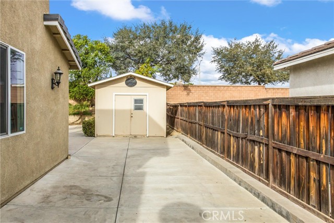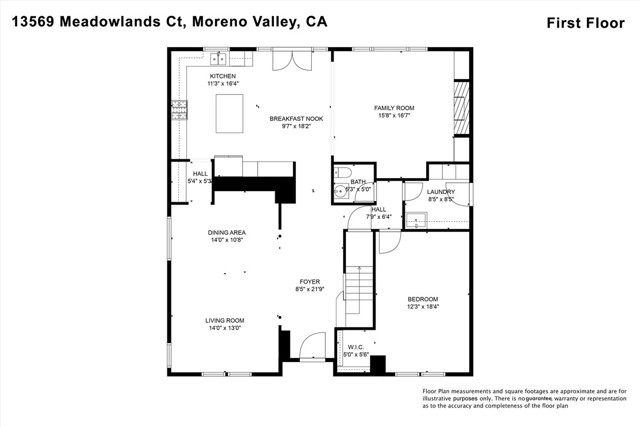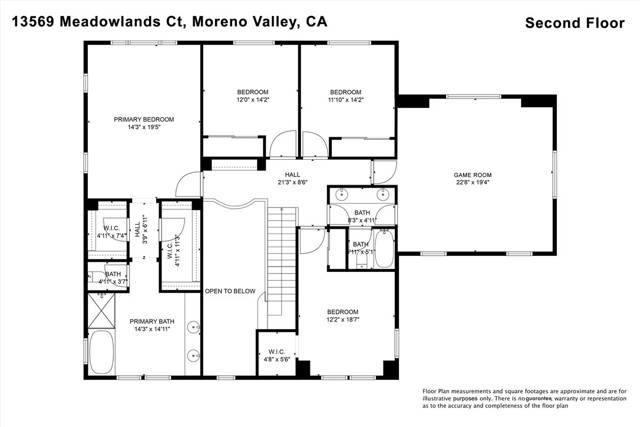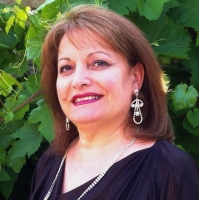13569 Meadowlands Court, Moreno Valley, CA 92555
Contact Silva Babaian
Schedule A Showing
Request more information
- MLS#: IV24247029 ( Single Family Residence )
- Street Address: 13569 Meadowlands Court
- Viewed: 1
- Price: $799,999
- Price sqft: $229
- Waterfront: Yes
- Wateraccess: Yes
- Year Built: 2006
- Bldg sqft: 3495
- Bedrooms: 5
- Total Baths: 3
- Full Baths: 2
- 1/2 Baths: 1
- Garage / Parking Spaces: 4
- Days On Market: 15
- Additional Information
- County: RIVERSIDE
- City: Moreno Valley
- Zipcode: 92555
- District: Moreno Valley Unified
- Elementary School: RIDGEC
- Middle School: MOUVIE
- High School: VALVIE
- Provided by: BERKSHIRE HATHAWAY HOMESERVICES CALIFORNIA REALTY
- Contact: CHRISTOPHER CHRISTOPHER

- DMCA Notice
-
DescriptionNestled on a quiet cul de sac in a highly sought after neighborhood, this stunning 5 bedroom, 2.5 bathroom home offers 3,495 square feet of thoughtfully designed living space. As you enter, you'll be greeted by an open and airy floor plan, featuring high ceilings and an abundance of natural light. The heart of the home is the spacious kitchen, complete with modern appliances, ample cabinet storage, and a center island, perfect for gatherings. The family room, with its cozy fireplace, creates an inviting atmosphere for relaxing evenings. Upstairs, you'll find a large game room, perfect for entertaining, a home theater, or a play area for the family. The primary suite is a luxurious retreat, featuring his and hers walk in closets and an en suite bathroom with dual sinks, a soaking tub, and a separate shower. The additional bedrooms are well sized and ideal for family, guests, or a home office. Outside, you'll find a beautifully landscaped yard with plenty of space for outdoor activities or gardening. The property also features a four car garage and RV parking, offering ample storage and flexibility for your vehicles, toys, or projects. Conveniently located near parks, schools, shopping centers, and easy access to major freeways, this home offers the perfect balance of comfort and convenience. Dont miss the opportunity to make this exceptional property your forever home. Schedule your private showing today!
Property Location and Similar Properties
Features
Appliances
- Dishwasher
- Gas Oven
- Gas Range
- Gas Cooktop
- Microwave
- Range Hood
- Water Heater
Architectural Style
- Contemporary
Assessments
- CFD/Mello-Roos
Association Fee
- 0.00
Commoninterest
- None
Common Walls
- No Common Walls
Construction Materials
- Stucco
Cooling
- Central Air
- Dual
Country
- US
Days On Market
- 11
Eating Area
- Family Kitchen
Electric
- Standard
Elementary School
- RIDGEC
Elementaryschool
- Ridgecrest
Fencing
- Block
Fireplace Features
- Gas
Flooring
- Carpet
- Tile
Foundation Details
- Slab
Garage Spaces
- 4.00
Heating
- Central
High School
- VALVIE
Highschool
- Valley View
Interior Features
- Ceiling Fan(s)
- Copper Plumbing Full
- Crown Molding
- Granite Counters
- Storage
Laundry Features
- Gas Dryer Hookup
- Washer Hookup
Levels
- Two
Living Area Source
- Assessor
Lockboxtype
- Combo
- Supra
Lot Dimensions Source
- Public Records
Lot Features
- Back Yard
- Cul-De-Sac
- Front Yard
- Landscaped
- Lawn
- Yard
Middle School
- MOUVIE
Middleorjuniorschool
- Mountain View
Parcel Number
- 478291016
Parking Features
- Driveway
- Garage - Single Door
- RV Access/Parking
Pool Features
- None
Postalcodeplus4
- 8417
Property Type
- Single Family Residence
Property Condition
- Turnkey
Road Frontage Type
- City Street
Road Surface Type
- Paved
School District
- Moreno Valley Unified
Sewer
- Public Sewer
Utilities
- Electricity Available
- Natural Gas Available
- Phone Available
- Sewer Available
- Water Available
View
- None
Virtual Tour Url
- https://app.cloudpano.com/tours/xGIj291j3?mls=1
Water Source
- Private
Window Features
- Screens
Year Built
- 2006
Year Built Source
- Public Records

