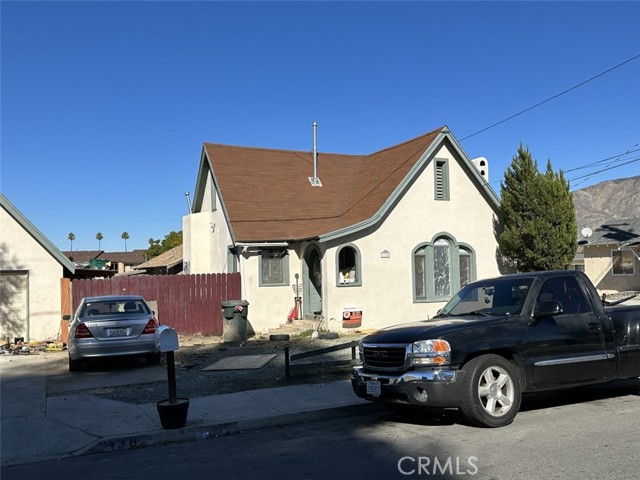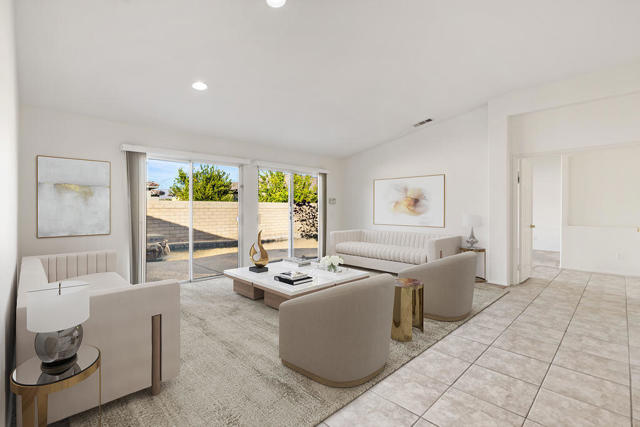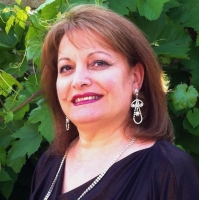78940 Zenith Way, La Quinta, CA 92253
Contact Silva Babaian
Schedule A Showing
Request more information
Reduced
- MLS#: 219121129DA ( Single Family Residence )
- Street Address: 78940 Zenith Way
- Viewed: 5
- Price: $639,000
- Price sqft: $269
- Waterfront: Yes
- Wateraccess: Yes
- Year Built: 2001
- Bldg sqft: 2375
- Bedrooms: 3
- Total Baths: 3
- Full Baths: 2
- 1/2 Baths: 1
- Garage / Parking Spaces: 4
- Days On Market: 116
- Additional Information
- County: RIVERSIDE
- City: La Quinta
- Zipcode: 92253
- Subdivision: Starlight Dunes
- District: Desert Sands Unified
- Provided by: Berkshire Hathaway HomeServices California Propert
- Contact: Barbara Barbara

- DMCA Notice
-
DescriptionHuge price reduction !!! Situated in the quiet, gated community of Starlight Dunes, this spacious family home has 3 large bedrooms, 2.5 Bathrooms, a huge living room, large den, with a fireplace and an open kitchen. The home has an oversized main suite with an ensuite bathroom, a tub, separate stall shower and a large walk in closet. It also boasts soaring ceilings and a sparkling pebble tec pool and spa. The air conditioning was completely replaced approximately 5 years ago.
Property Location and Similar Properties
Features
Appliances
- Gas Cooktop
- Microwave
- Water Line to Refrigerator
- Refrigerator
- Disposal
- Dishwasher
- Gas Water Heater
- Range Hood
Architectural Style
- Mediterranean
Association Amenities
- Controlled Access
- Pet Rules
Association Fee
- 160.00
Association Fee2
- 0.00
Association Fee2 Frequency
- Monthly
Association Fee Frequency
- Monthly
Carport Spaces
- 0.00
Construction Materials
- Stucco
Cooling
- Electric
- Central Air
Country
- US
Door Features
- Sliding Doors
Eating Area
- Breakfast Counter / Bar
- Dining Room
Fencing
- Block
Fireplace Features
- See Through
- Masonry
- Family Room
Flooring
- Carpet
- Tile
Foundation Details
- Slab
Garage Spaces
- 2.00
Heating
- Central
- Forced Air
- Natural Gas
Inclusions
- Washer
- dryer
- refrigerstor
- pool fence in garage
Interior Features
- Cathedral Ceiling(s)
- High Ceilings
Laundry Features
- Individual Room
Levels
- One
Living Area Source
- Assessor
Lockboxtype
- Supra
Lot Features
- Back Yard
- Yard
- Paved
- Rectangular Lot
- Level
- Landscaped
- Front Yard
- Cul-De-Sac
- Sprinklers Timer
- Planned Unit Development
Parcel Number
- 609470063
Parking Features
- Garage Door Opener
- Driveway
Patio And Porch Features
- Concrete
Pool Features
- Waterfall
- In Ground
- Pebble
- Electric Heat
- Private
Postalcodeplus4
- 4984
Property Type
- Single Family Residence
Roof
- Tile
School District
- Desert Sands Unified
Security Features
- Automatic Gate
- Gated Community
Spa Features
- Heated
- Private
- In Ground
Subdivision Name Other
- Starlight Dunes
Uncovered Spaces
- 2.00
Utilities
- Cable Available
View
- Mountain(s)
- Pool
Window Features
- Blinds
Year Built
- 2001
Year Built Source
- Assessor






