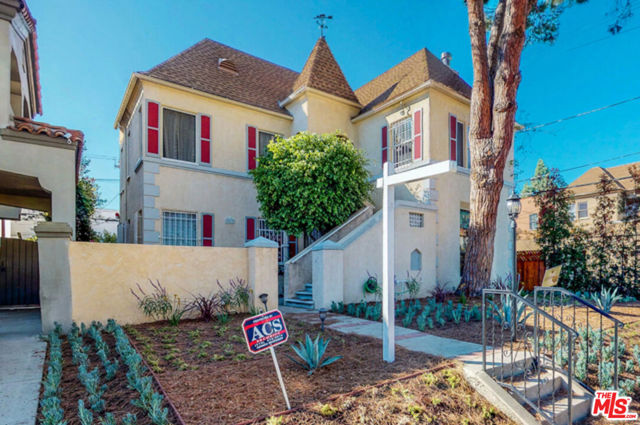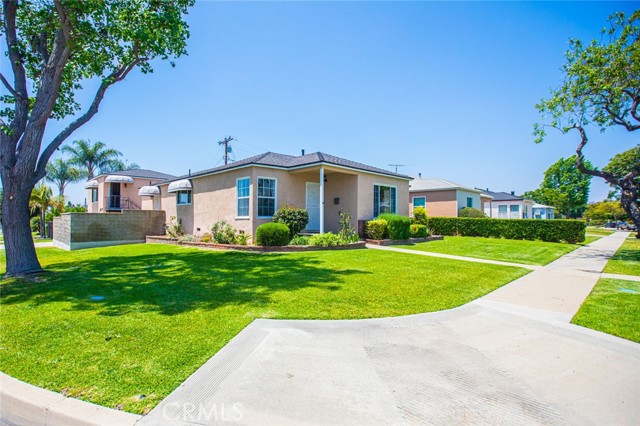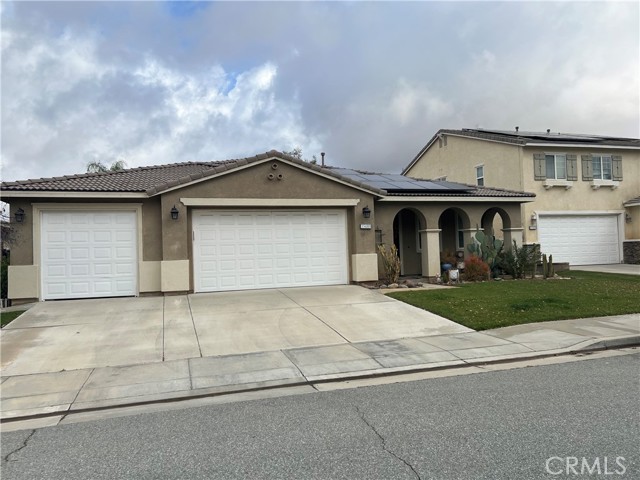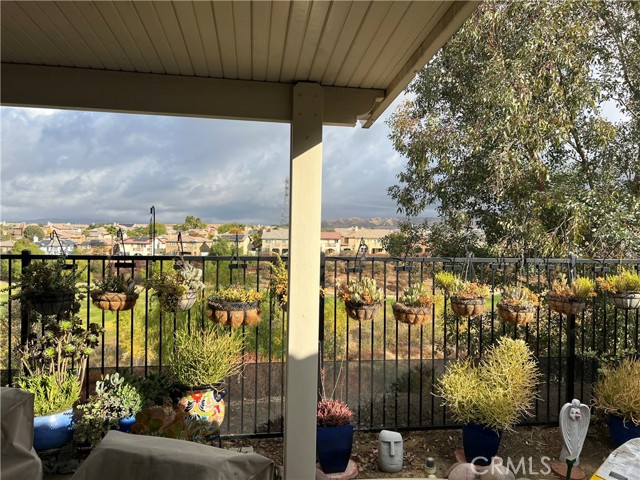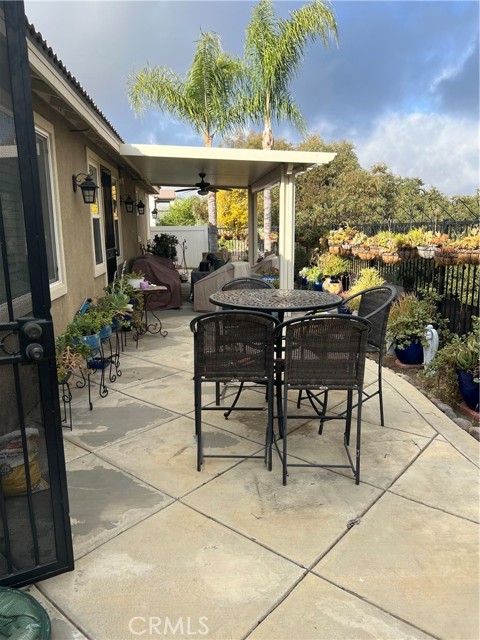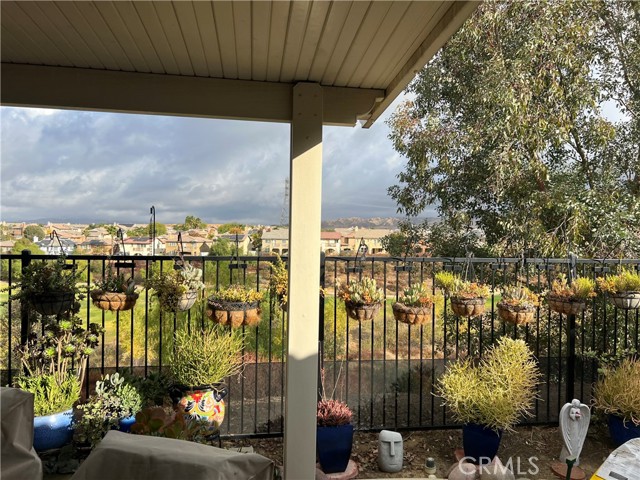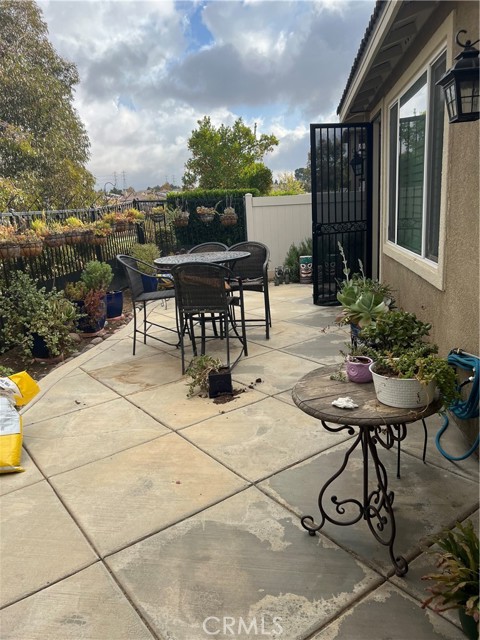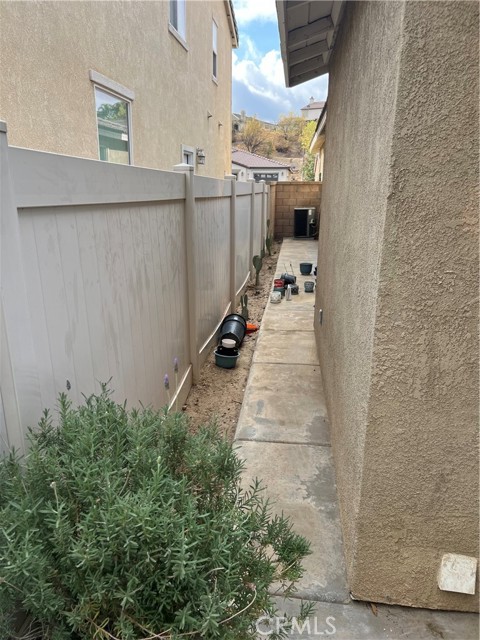35480 Byron Trail, Beaumont, CA 92223
Contact Silva Babaian
Schedule A Showing
Request more information
- MLS#: IG24246260 ( Single Family Residence )
- Street Address: 35480 Byron Trail
- Viewed: 4
- Price: $649,000
- Price sqft: $239
- Waterfront: Yes
- Wateraccess: Yes
- Year Built: 2006
- Bldg sqft: 2711
- Bedrooms: 4
- Total Baths: 3
- Full Baths: 2
- 1/2 Baths: 1
- Garage / Parking Spaces: 3
- Days On Market: 46
- Additional Information
- County: RIVERSIDE
- City: Beaumont
- Zipcode: 92223
- Subdivision: Solera (slra)
- District: Beaumont
- Provided by: THE BROKER'S REAL ESTATE GROUP
- Contact: ANWAR ANWAR

- DMCA Notice
-
DescriptionAwesome family home with great golf course view, very frindley neighorhood, with solar system in place ( no electricity bills), free internet services through the hoa which is paid by the owner, wood flooring, custom painting, cozy fire place in living room, walk in closet, you must see to appreciated. Window shutter in all the window and backyard doors. Very secure property. New water heater and new bosch kitchen appliances.
Property Location and Similar Properties
Features
Accessibility Features
- 2+ Access Exits
Appliances
- Built-In Range
- Dishwasher
- Double Oven
- Electric Water Heater
- ENERGY STAR Qualified Appliances
- ENERGY STAR Qualified Water Heater
- Disposal
- Gas Oven
- Gas Range
- Microwave
Architectural Style
- Contemporary
Assessments
- CFD/Mello-Roos
Association Amenities
- Pool
- Spa/Hot Tub
- Barbecue
- Outdoor Cooking Area
- Playground
- Golf Course
- Maintenance Grounds
- Pets Permitted
Association Fee
- 155.00
Association Fee Frequency
- Monthly
Commoninterest
- Planned Development
Common Walls
- No Common Walls
Construction Materials
- Frame
- Stucco
Cooling
- Central Air
- Electric
- ENERGY STAR Qualified Equipment
- Heat Pump
- High Efficiency
- SEER Rated 16+
Country
- US
Door Features
- Insulated Doors
Eating Area
- Breakfast Counter / Bar
- Breakfast Nook
- Family Kitchen
- Dining Room
- In Living Room
Electric
- 220 Volts in Garage
- Photovoltaics on Grid
Entry Location
- Ground level
Fencing
- Good Condition
- Security
- Wrought Iron
Fireplace Features
- Family Room
Flooring
- Wood
Foundation Details
- Slab
Garage Spaces
- 3.00
Green Energy Efficient
- Insulation
- Lighting
- Thermostat
- Windows
Green Energy Generation
- Solar
Green Water Conservation
- Flow Control
- Reclamation
Heating
- Central
- Electric
- Forced Air
- Heat Pump
- High Efficiency
Interior Features
- Ceiling Fan(s)
- Coffered Ceiling(s)
- Crown Molding
- Open Floorplan
- Pantry
- Recessed Lighting
Laundry Features
- In Closet
- Individual Room
Levels
- One
Living Area Source
- Assessor
Lockboxtype
- None
Lot Features
- 6-10 Units/Acre
- Rectangular Lot
- On Golf Course
- Paved
- Sprinkler System
- Sprinklers In Front
- Sprinklers Timer
- Walkstreet
Parcel Number
- 413580003
Parking Features
- Garage - Two Door
- Garage Door Opener
- Oversized
Patio And Porch Features
- Concrete
- Covered
- Patio
- Patio Open
- Rear Porch
Pool Features
- None
Postalcodeplus4
- 6218
Property Type
- Single Family Residence
Property Condition
- Turnkey
Road Frontage Type
- City Street
Road Surface Type
- Paved
Roof
- Slate
- Tile
School District
- Beaumont
Security Features
- Carbon Monoxide Detector(s)
- Closed Circuit Camera(s)
- Fire and Smoke Detection System
- Security Lights
- Security System
- Smoke Detector(s)
- Window Bars
Sewer
- Public Sewer
Spa Features
- None
Subdivision Name Other
- Solera (SLRA)
Utilities
- Cable Connected
- Electricity Connected
- Natural Gas Connected
- Phone Connected
- Sewer Connected
- Underground Utilities
- Water Connected
View
- Golf Course
- Mountain(s)
- Pasture
Water Source
- Public
Window Features
- Atrium
- Blinds
- Custom Covering
- Double Pane Windows
- Drapes
- Insulated Windows
Year Built
- 2006
Year Built Source
- Assessor

