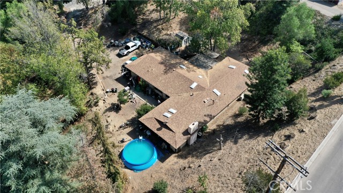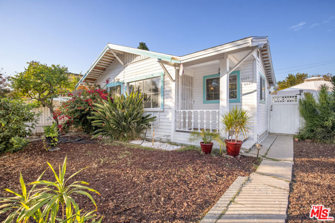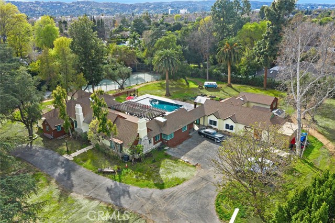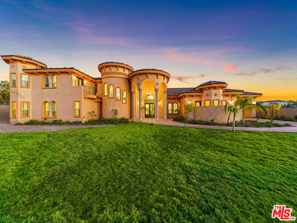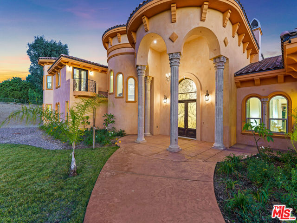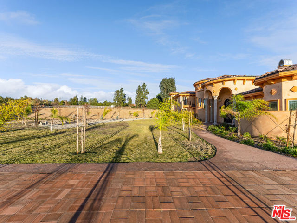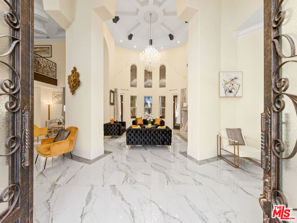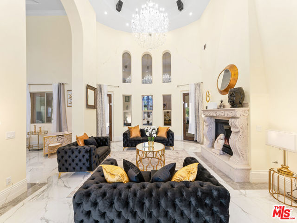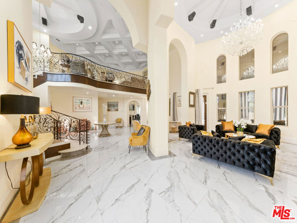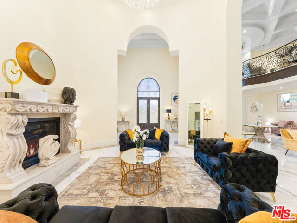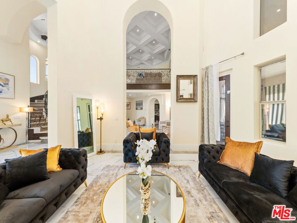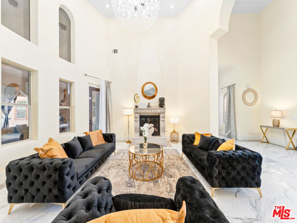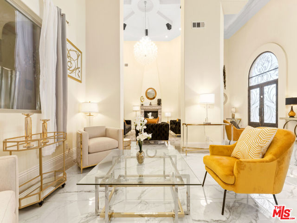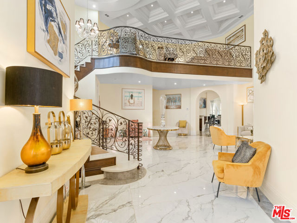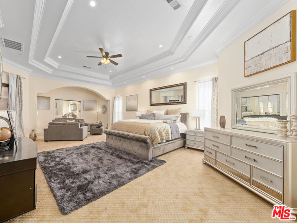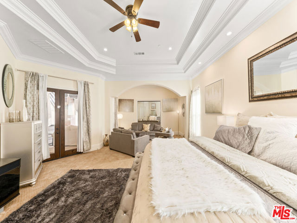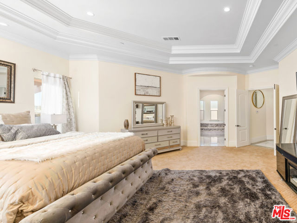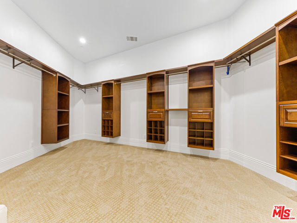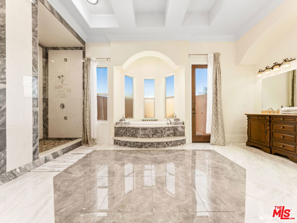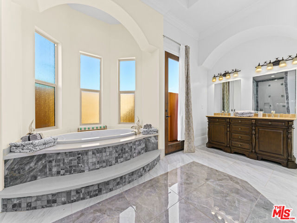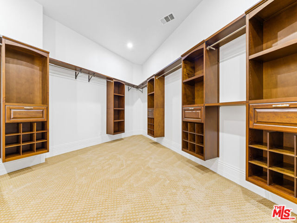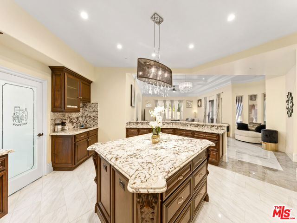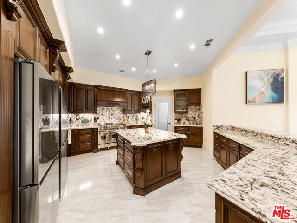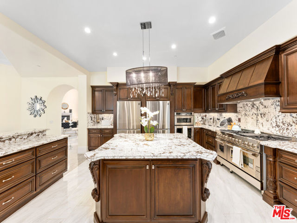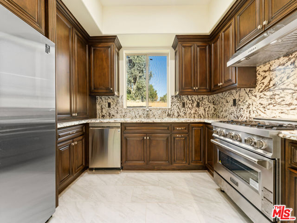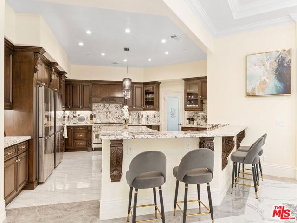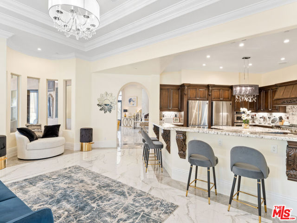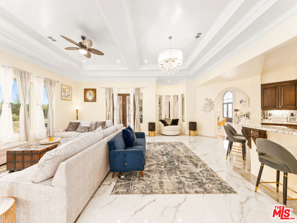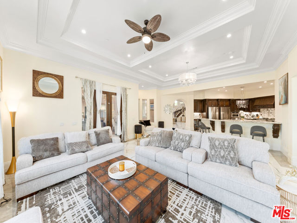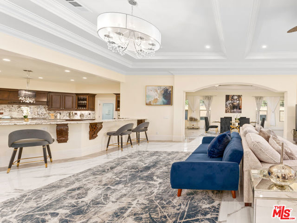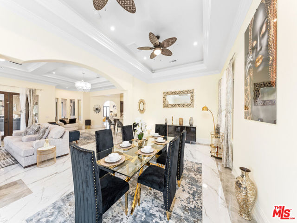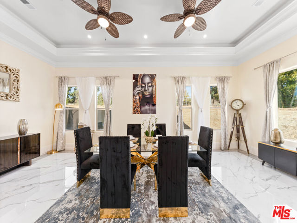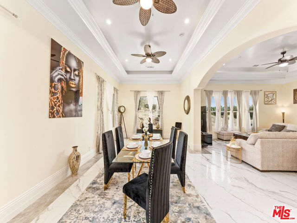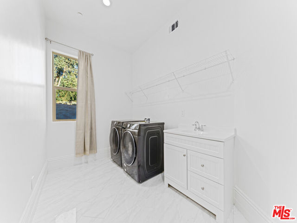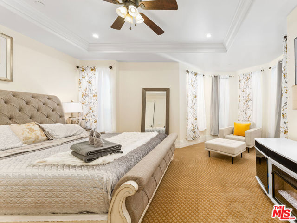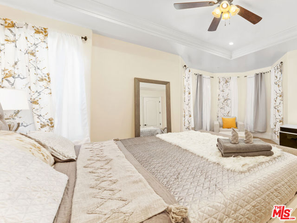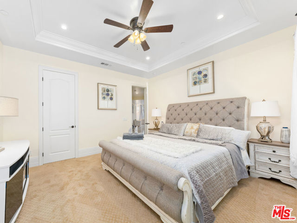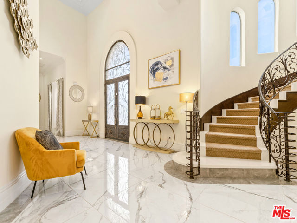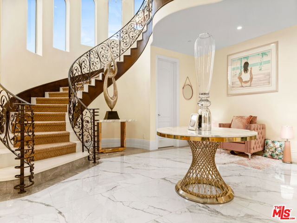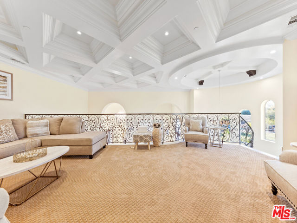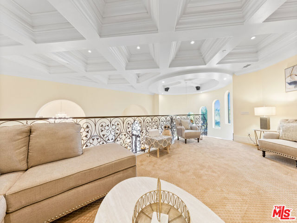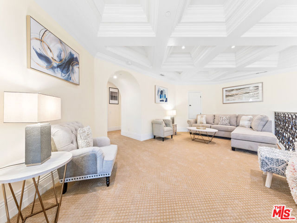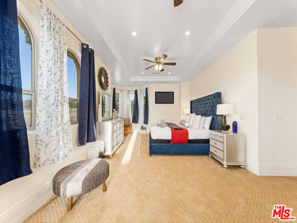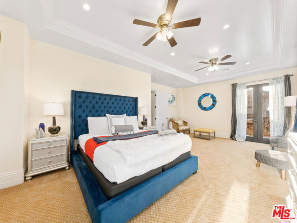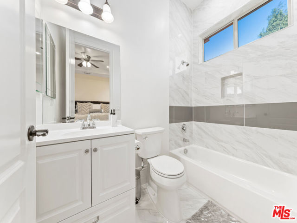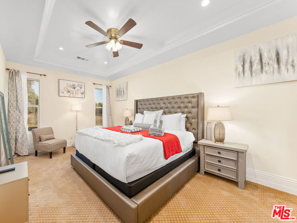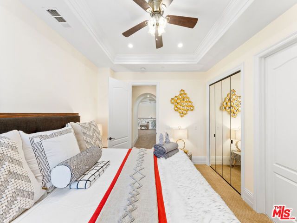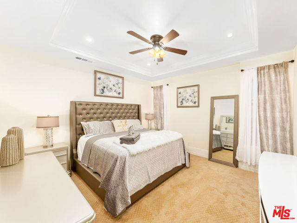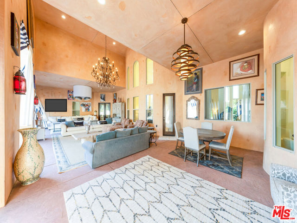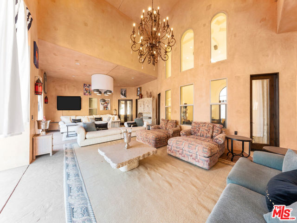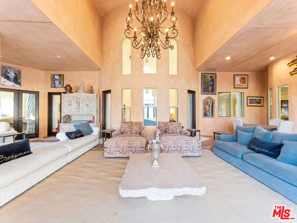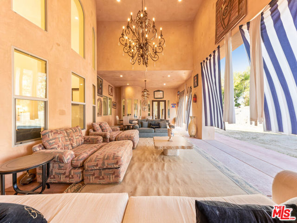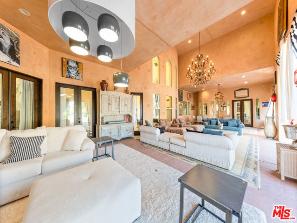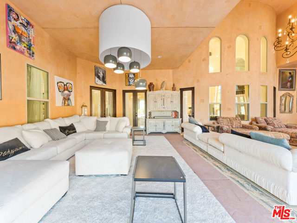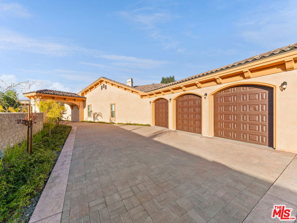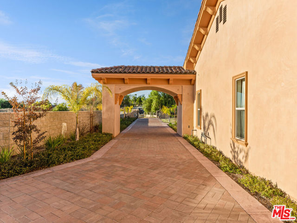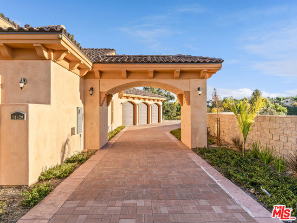14420 Merlot Court, Riverside, CA 92508
Contact Silva Babaian
Schedule A Showing
Request more information
- MLS#: 24470487 ( Single Family Residence )
- Street Address: 14420 Merlot Court
- Viewed: 39
- Price: $2,999,999
- Price sqft: $442
- Waterfront: Yes
- Wateraccess: Yes
- Year Built: 2020
- Bldg sqft: 6785
- Bedrooms: 6
- Total Baths: 7
- Full Baths: 5
- 1/2 Baths: 2
- Days On Market: 127
- Acreage: 2.04 acres
- Additional Information
- County: RIVERSIDE
- City: Riverside
- Zipcode: 92508
- District: Riverside Unified
- Provided by: Keller Williams Hollywood Hills
- Contact: Jessica Jessica

- DMCA Notice
-
Description**It's the perfect choice** This 6,785 sq ft. two story 5 year new luxury custom estate is your very own private oasis sitting on a 2.04 acres with a 88,682 lot set behind gates. Guaranteed to sweep you off your feet with it's exquisite ONE OF A KIND design. Offering nothing but luxury as soon as you walk through the beautiful dual front doors. Upon entry, you have an amazing 36x36 precious Marble Statuario, top of the line Mont Blanc Baske Beige Berber Carpet throughout the home, and Vahalla & Blanco Carrara Granite. The oversize kitchen is full of style and well equipped for any hosting occasion with a Zline 48" professional gas burner/electric oven, stainless steel range, and double electric wall oven with self cleaning and convection in stainless steel. The large butler's pantry has an additional Zline 30" professional gas burner/electric oven with stainless steel range, a dishwasher, and sink to match. Each room is a testament to exceptional design, particularly the expansive primary suite with 2 huge walk in closets, walk in shower, patio, and a stunning bath tub with jet massaging features. The rest of the 5 bedrooms also have walk in closets; each room with a different style and bathroom design. This impressive home has a big laundry room, office, beautiful loft, and a well designed patio that will have your guests feeling like they are on vacation. Embrace the pinnacle of luxury living in this meticulously crafted estate. Your dream lifestyle awaits seize this exceptional opportunity today!
Property Location and Similar Properties
Features
Appliances
- Dishwasher
- Microwave
- Refrigerator
- Oven
- Range Hood
- Range
Association Fee
- 45.00
Association Fee Frequency
- Monthly
Common Walls
- No Common Walls
Cooling
- Central Air
Country
- US
Door Features
- Double Door Entry
- French Doors
Eating Area
- Breakfast Counter / Bar
Fireplace Features
- Living Room
- Gas
Flooring
- Carpet
Garage Spaces
- 3.00
Heating
- Central
Interior Features
- Ceiling Fan(s)
- High Ceilings
- Furnished
- Recessed Lighting
Laundry Features
- Washer Included
- Dryer Included
- Stackable
- Individual Room
Levels
- Two
Living Area Source
- Assessor
Lockboxtype
- None
Lot Features
- Front Yard
Parcel Number
- 276400008
Parking Features
- Garage
Patio And Porch Features
- Covered
Pool Features
- None
Property Type
- Single Family Residence
Roof
- Tile
School District
- Riverside Unified
Security Features
- Automatic Gate
- Fire and Smoke Detection System
Sewer
- Septic Type Unknown
Spa Features
- Bath
View
- Hills
- Mountain(s)
Views
- 39
Window Features
- Double Pane Windows
Year Built
- 2020
Year Built Source
- Assessor

