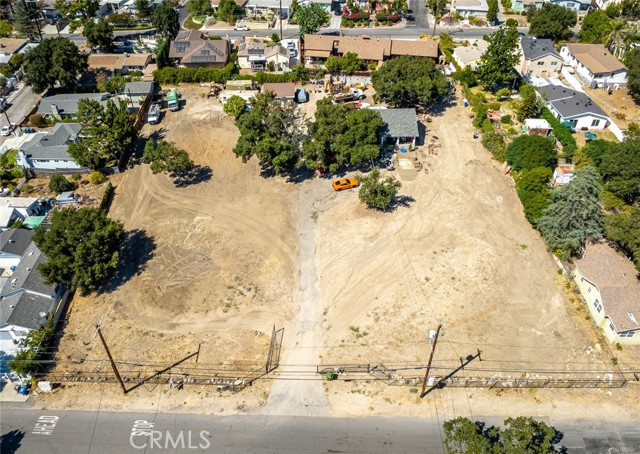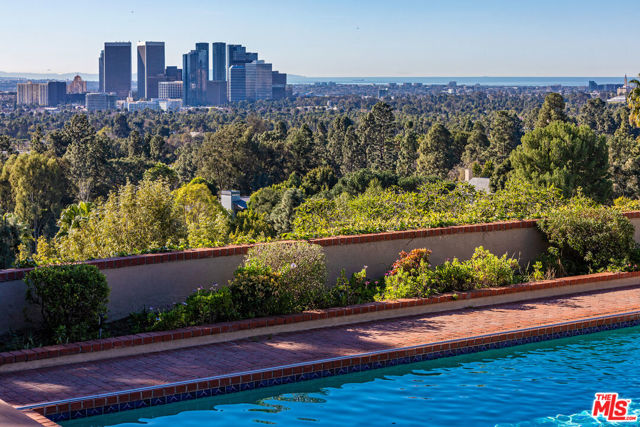2954 Zamora Court, Palm Springs, CA 92264
Contact Silva Babaian
Schedule A Showing
Request more information
- MLS#: 24470687 ( Condominium )
- Street Address: 2954 Zamora Court
- Viewed: 1
- Price: $1,175,000
- Price sqft: $409
- Waterfront: No
- Year Built: 2005
- Bldg sqft: 2873
- Bedrooms: 3
- Total Baths: 2
- Full Baths: 2
- Days On Market: 13
- Additional Information
- County: RIVERSIDE
- City: Palm Springs
- Zipcode: 92264
- Subdivision: Canyon Heights
- Building: Canyon Heights
- Provided by: Keller Williams Luxury Homes
- Contact: Kathryn Kathryn

- DMCA Notice
-
DescriptionVIEWS VIEW AND MORE VIEWS, this immaculate two story unit offers 2,873 square feet of living space, featuring three bedrooms and three bathrooms. The design includes a spacious living area with fireplace and wet bar, an open kitchen with counter seating and a breakfast nook, primary suite with a double sided fireplace leading to a spa like bathroom with a soaking tub and a private balcony with views of the surrounding mountains, canyons, golf course and city lights. Additional features: a gated entry courtyard, an oversized casita with a private bath, and multiple private patio areas for lounging, dining, sunning, and stargazing. Upgraded flooring, lighting, interior doors, faucets, window treatments, a/c and water heater The Canyon Heights community has exceptional amenities with gated resort style living, pools/spas, tennis courts/pickleball courts, a clubhouse, exercise room, and direct access to the Lykken Hiking Trail & Oswit Canyon Preserve. Two championship golf courses nearby, & minutes to downtown Palm Springs. Perfect Palm Springs lifestyle property on Fee land (NO LEASE) in south Palm Springs, very reasonable HOA's, and a well maintained community.
Property Location and Similar Properties
Features
Appliances
- Dishwasher
- Disposal
- Microwave
- Gas Cooktop
- Double Oven
Association Amenities
- Pet Rules
- Clubhouse
- Controlled Access
- Other Courts
- Tennis Court(s)
- Pool
- Spa/Hot Tub
- Trash
Association Fee
- 766.00
Association Fee Frequency
- Monthly
Cooling
- Dual
Country
- US
Door Features
- Double Door Entry
Eating Area
- Breakfast Counter / Bar
- Dining Room
Fireplace Features
- Living Room
- Bath
Flooring
- Carpet
- Wood
Heating
- Central
- Fireplace(s)
Inclusions
- washer/dryer/refrigerator
Laundry Features
- Washer Included
- Dryer Included
- Individual Room
- Inside
Levels
- Two
Living Area Source
- Assessor
Lockboxtype
- None
Parcel Number
- 513543041
Parking Features
- Garage - Two Door
- Garage Door Opener
- Guest
Patio And Porch Features
- Covered
- Deck
Pool Features
- Association
- Community
Postalcodeplus4
- 415
Property Type
- Condominium
Security Features
- Automatic Gate
- Gated Community
Spa Features
- Association
Subdivision Name Other
- Canyon Heights
View
- Panoramic
- Mountain(s)
- Golf Course
- City Lights
Year Built
- 2005
Year Built Source
- Assessor























































