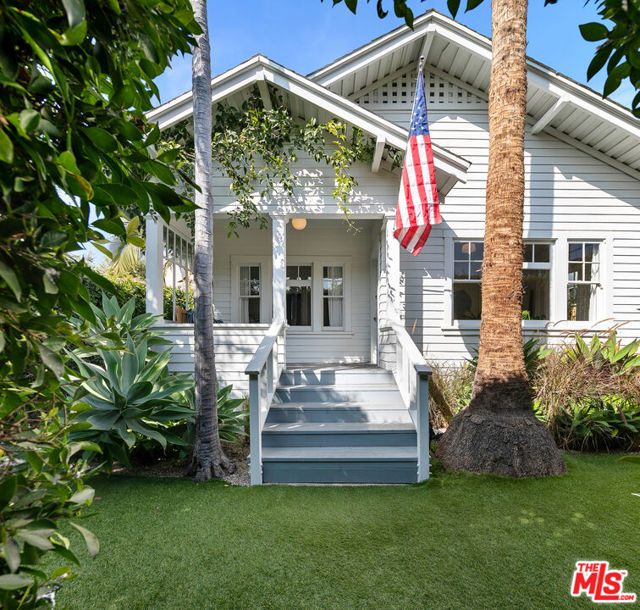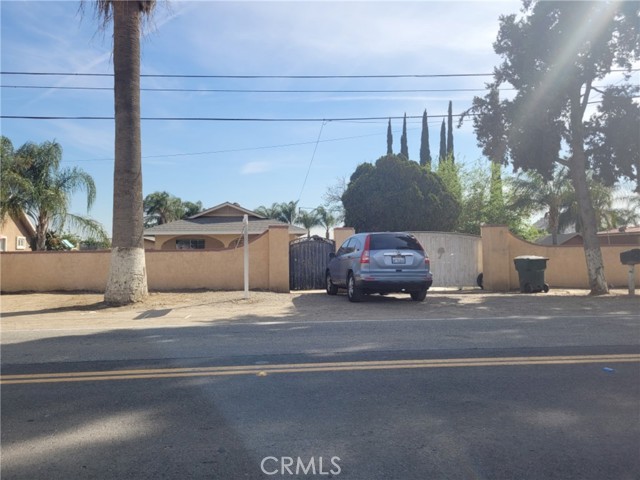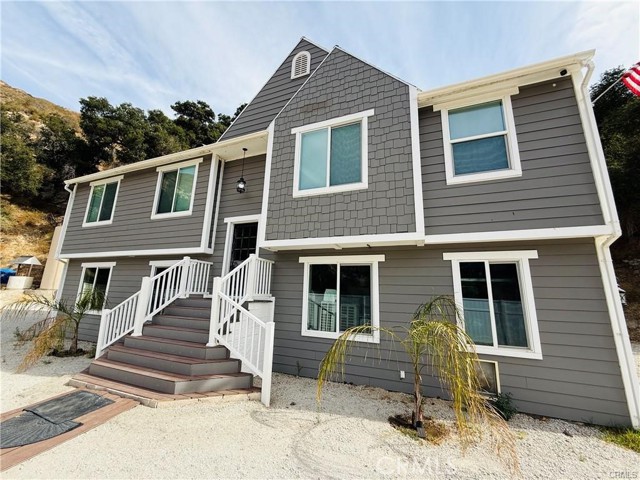17838 Little Tujunga Canyon Road, Canyon Country, CA 91321
Contact Silva Babaian
Schedule A Showing
Request more information
- MLS#: SR24246677 ( Single Family Residence )
- Street Address: 17838 Little Tujunga Canyon Road
- Viewed: 21
- Price: $1,595,000
- Price sqft: $665
- Waterfront: No
- Year Built: 2020
- Bldg sqft: 2400
- Bedrooms: 3
- Total Baths: 3
- Full Baths: 3
- Garage / Parking Spaces: 2
- Days On Market: 118
- Acreage: 8.33 acres
- Additional Information
- County: LOS ANGELES
- City: Canyon Country
- Zipcode: 91321
- District: William S. Hart Union
- Provided by: LA Home Realty
- Contact: Lilit Lilit

- DMCA Notice
-
DescriptionDiscover the perfect blend of sophistication and serenity at this newly constructed, custom built home on 8.33 acres of breathtaking land. Located between the San Fernando and Santa Clarita Valleys, this exclusive property includes ownership of both sides of the road, 600 feet of Pacoima Creek waterfront, and a private seasonal waterfall. This stunning two story home features 3 bedrooms, 3 bathrooms, brand new hardwood floors, vaulted ceilings, and a chefs kitchen with stainless steel appliances and a central island. Additional highlights include an attached two car garage, a covered patio, and panoramic mountain views. Nestled beside the Angeles National Forest, this retreat offers unmatched privacy and endless potential for living, hosting, or investment. Conveniently located minutes from Los Angeles and major freeways, youll enjoy tranquil mountain living with easy city access. Reach this haven through scenic routes and look for the beautiful gray/blue home with ample parking. Dont miss this rare opportunityschedule your private showing today!
Property Location and Similar Properties
Features
Appliances
- Dishwasher
- Freezer
- Ice Maker
- Propane Oven
- Propane Range
- Propane Cooktop
- Refrigerator
- Tankless Water Heater
- Vented Exhaust Fan
Architectural Style
- Contemporary
Assessments
- None
Association Fee
- 0.00
Commoninterest
- None
Common Walls
- No Common Walls
Construction Materials
- Frame
Cooling
- Central Air
Country
- US
Days On Market
- 20
Eating Area
- Dining Room
Electric
- Electricity - On Property
Fencing
- Split Rail
- Wood
Fireplace Features
- Living Room
Flooring
- Laminate
- Wood
Foundation Details
- Slab
Garage Spaces
- 2.00
Heating
- Central
Interior Features
- Cathedral Ceiling(s)
- Ceiling Fan(s)
- Copper Plumbing Full
- High Ceilings
- Living Room Deck Attached
- Open Floorplan
Laundry Features
- Dryer Included
- Washer Included
Levels
- One
- Two
Living Area Source
- Assessor
Lockboxtype
- None
Lot Features
- Agricultural
- Horse Property Unimproved
- Level with Street
- Lot Over 40000 Sqft
- Irregular Lot
- Secluded
Parcel Number
- 2581010019
Parking Features
- Assigned
- Garage
- Gated
Patio And Porch Features
- Deck
- Enclosed
Pool Features
- None
Property Type
- Single Family Residence
Property Condition
- Turnkey
Roof
- Composition
- Ridge Vents
- Shingle
School District
- William S. Hart Union
Security Features
- Carbon Monoxide Detector(s)
- Fire Sprinkler System
- Smoke Detector(s)
Sewer
- Conventional Septic
Spa Features
- None
View
- Canyon
- Trees/Woods
- Water
Views
- 21
Water Source
- Well
Window Features
- Double Pane Windows
- Screens
Year Built
- 2020
Year Built Source
- Assessor
Zoning
- LCA22*






