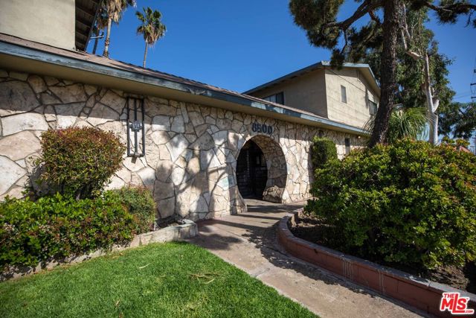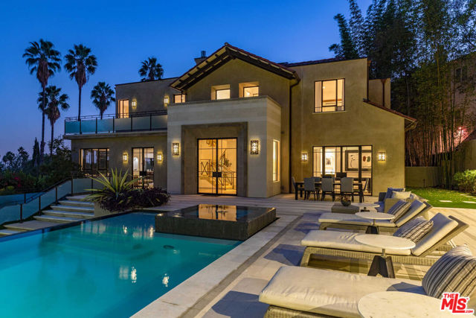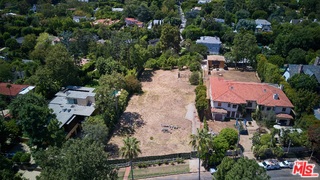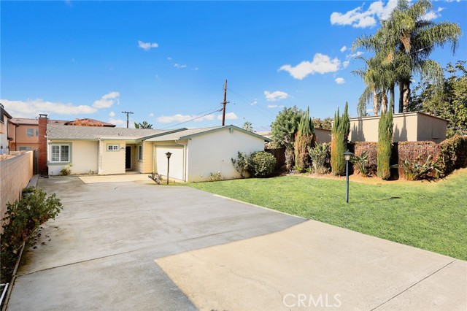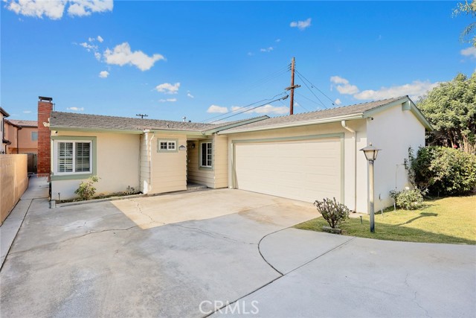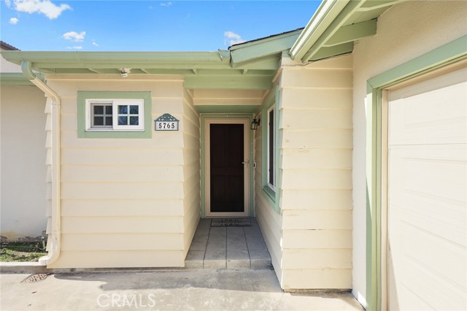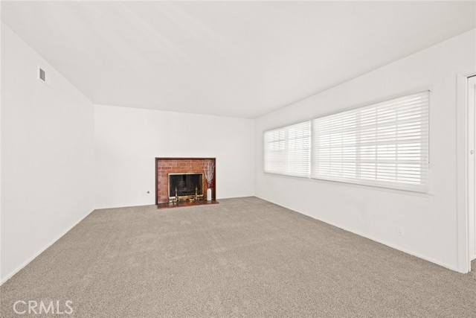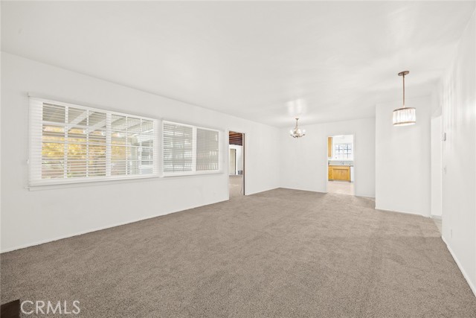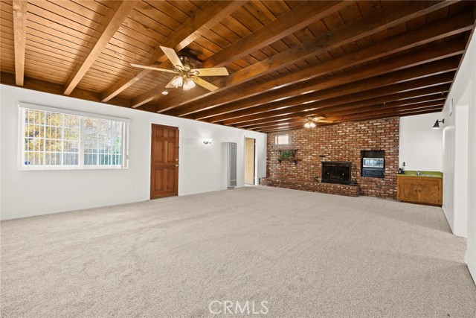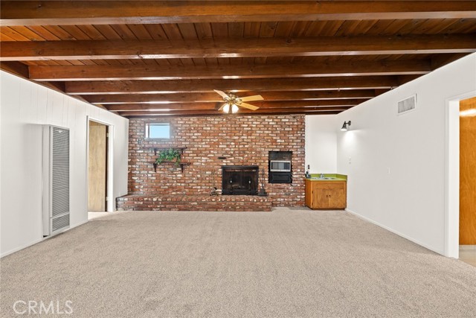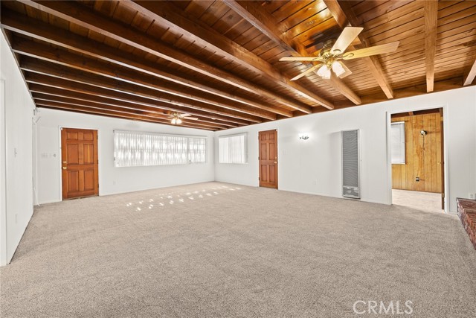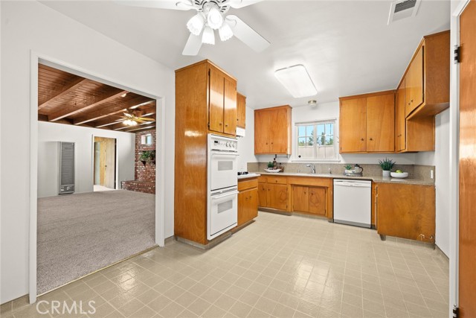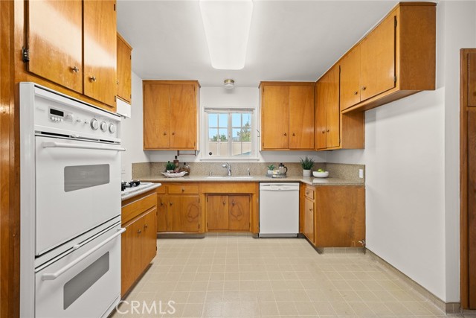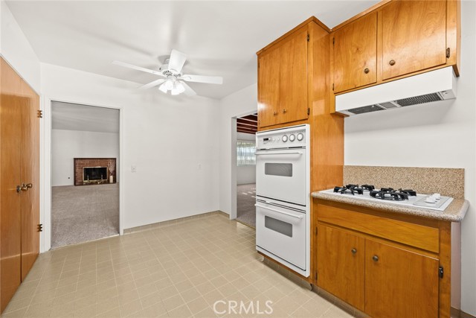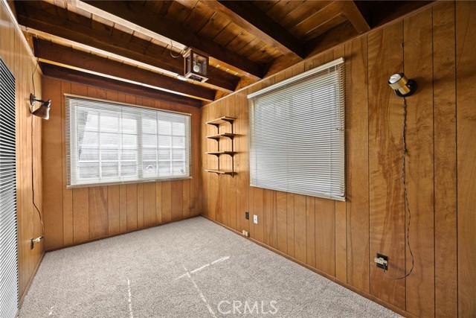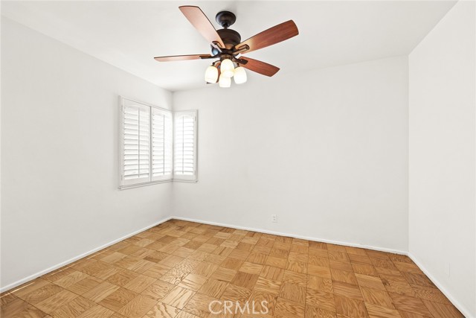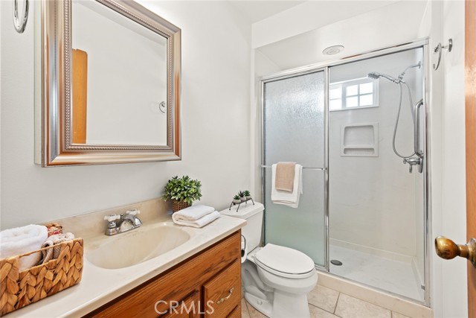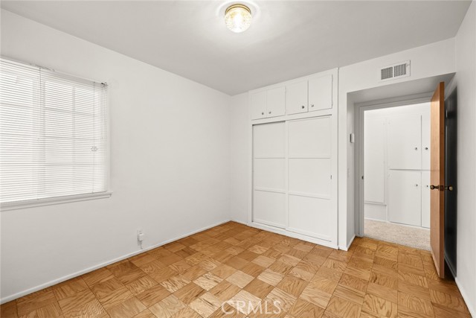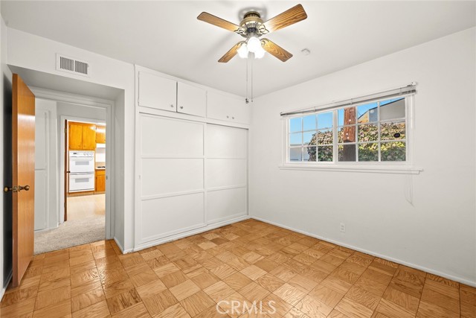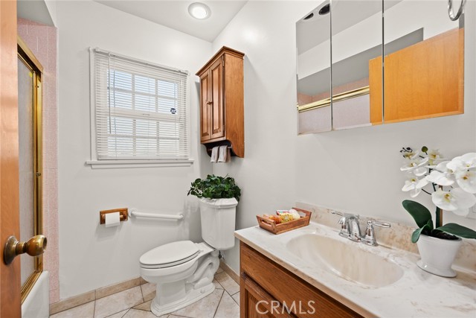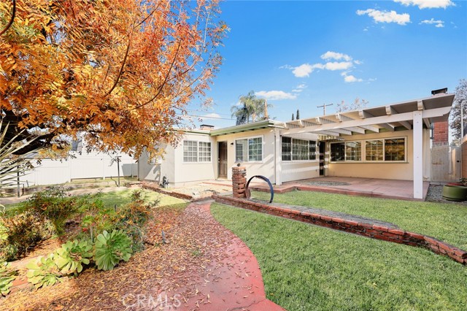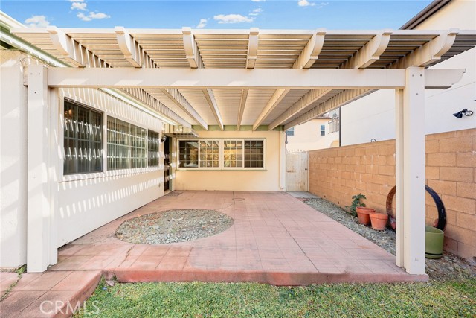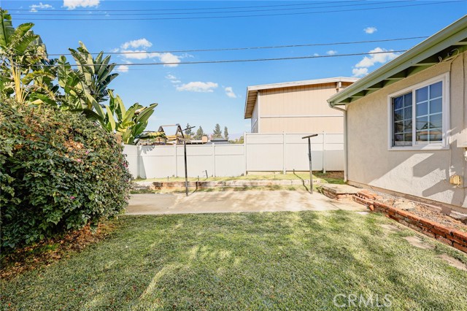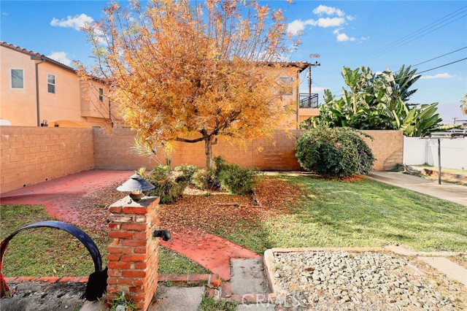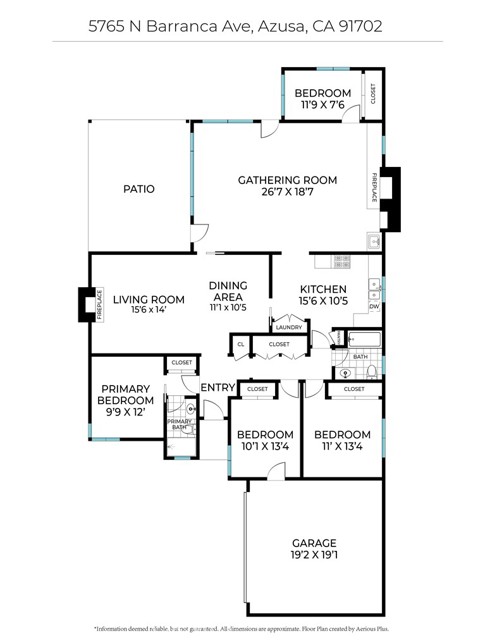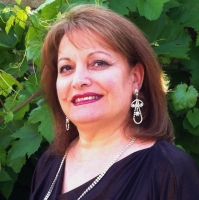5765 N. Barranca Avenue, Azusa, CA 91702
Contact Silva Babaian
Schedule A Showing
Request more information
- MLS#: CV24245725 ( Single Family Residence )
- Street Address: 5765 N. Barranca Avenue
- Viewed: 3
- Price: $795,000
- Price sqft: $427
- Waterfront: Yes
- Wateraccess: Yes
- Year Built: 1956
- Bldg sqft: 1861
- Bedrooms: 4
- Total Baths: 1
- Full Baths: 1
- Garage / Parking Spaces: 2
- Days On Market: 36
- Additional Information
- County: LOS ANGELES
- City: Azusa
- Zipcode: 91702
- District: Azusa Unified
- Elementary School: MAGNOL
- Middle School: BUTOVE
- High School: AZUSA
- Provided by: Seven Gables Real Estate
- Contact: Adriana Adriana

- DMCA Notice
-
DescriptionSpacious four bedroom boasts a grand gathering room with gorgeous wood beamed ceilings and raised hearth fireplace ready to welcome your holiday guests. Split wing floor plan features a primary suite with a private bath. Three front bedrooms have gleaming wood parquet flooring. The fourth bedroom with its private location and wood paneled walls makes an ideal home office. Cheery kitchen has granite counters, wood cabinetry and convenient laundry closet. Entertain with style in the open living and dining rooms when a crackling fire adds a festive glow. The original owner has lovingly maintained the home, and recently updated with new interior paint and carpeting throughout. A large, covered patio and fenced back yard provide the perfect setting for outdoor activities. Two car attached garage and long concrete driveway. Walk to Dalton County Park and Magnolia Elementary School. Welcome home!
Property Location and Similar Properties
Features
Accessibility Features
- No Interior Steps
Appliances
- Dishwasher
- Double Oven
- Disposal
- Gas Cooktop
- Gas Water Heater
- Microwave
- Range Hood
- Water Heater
Architectural Style
- Ranch
Assessments
- Unknown
Association Fee
- 0.00
Commoninterest
- None
Common Walls
- No Common Walls
Construction Materials
- Stucco
Cooling
- Central Air
Country
- US
Days On Market
- 10
Direction Faces
- East
Eating Area
- Area
- Breakfast Nook
Electric
- Electricity - On Property
Elementary School
- MAGNOL
Elementaryschool
- Magnolia
Entry Location
- front door
Fencing
- Block
- Vinyl
Fireplace Features
- Family Room
- Living Room
- Gas Starter
- Wood Burning
- Raised Hearth
Flooring
- Carpet
- Tile
- Vinyl
- Wood
Foundation Details
- Slab
Garage Spaces
- 2.00
Heating
- Fireplace(s)
- Forced Air
- Wall Furnace
High School
- AZUSA
Highschool
- Azusa
Interior Features
- Beamed Ceilings
- Built-in Features
- Ceiling Fan(s)
- Granite Counters
- Open Floorplan
- Recessed Lighting
Laundry Features
- In Kitchen
Levels
- One
Living Area Source
- Assessor
Lockboxtype
- Supra
Lockboxversion
- Supra BT LE
Lot Features
- Back Yard
- Front Yard
- Landscaped
- Lawn
- Level with Street
- Lot 6500-9999
- Rectangular Lot
- Level
- Near Public Transit
- Park Nearby
- Sprinklers In Front
- Sprinklers In Rear
- Sprinklers Timer
Middle School
- BUTOVE
Middleorjuniorschool
- Buyer to Verify
Parcel Number
- 8629019020
Parking Features
- Direct Garage Access
- Driveway
- Concrete
- Driveway Level
- Garage
- Garage Faces Side
- Garage - Single Door
- Garage Door Opener
Patio And Porch Features
- Concrete
- Covered
Pool Features
- None
Property Type
- Single Family Residence
Property Condition
- Updated/Remodeled
Road Surface Type
- Paved
Roof
- Composition
School District
- Azusa Unified
Security Features
- Carbon Monoxide Detector(s)
- Security System
- Smoke Detector(s)
Sewer
- Septic Type Unknown
Spa Features
- None
Utilities
- Electricity Connected
- Natural Gas Connected
- Water Connected
View
- Hills
Virtual Tour Url
- http://www.5765nbarranca.com/mls/167233336
Water Source
- Public
Window Features
- Blinds
- Screens
- Shutters
Year Built
- 1956
Year Built Source
- Assessor
Zoning
- LCRA6000

