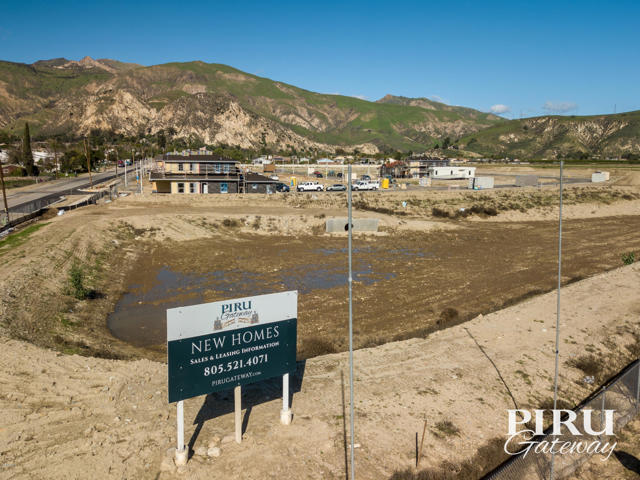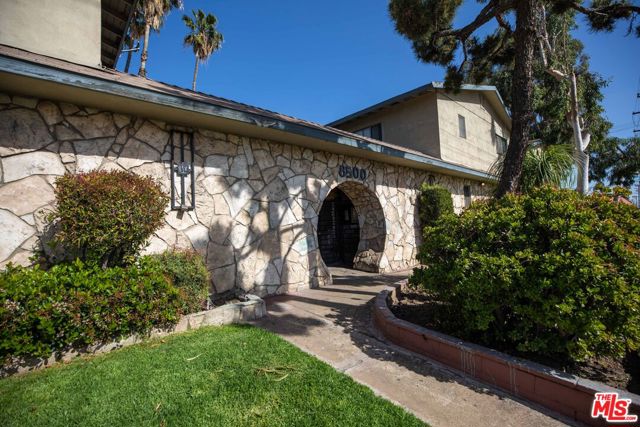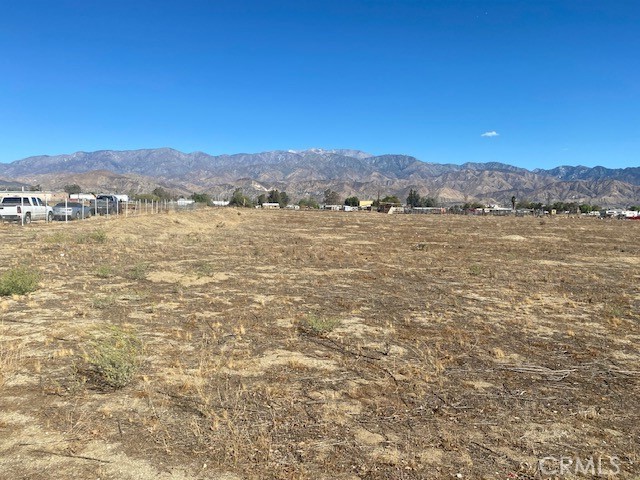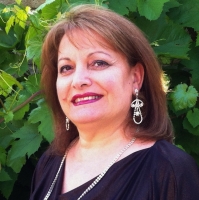505 Barrington Avenue 100, Los Angeles, CA 90049
Contact Silva Babaian
Schedule A Showing
Request more information
- MLS#: 24470011 ( Condominium )
- Street Address: 505 Barrington Avenue 100
- Viewed: 7
- Price: $7,900,000
- Price sqft: $1,415
- Waterfront: No
- Year Built: Not Available
- Bldg sqft: 5584
- Bedrooms: 4
- Total Baths: 5
- Full Baths: 4
- 1/2 Baths: 1
- Garage / Parking Spaces: 4
- Days On Market: 62
- Additional Information
- County: LOS ANGELES
- City: Los Angeles
- Zipcode: 90049
- Provided by: Christie's International Real Estate SoCal
- Contact: Donald Donald

- DMCA Notice
-
DescriptionDiscover the perfect balance of privacy, luxury, and convenience with this remarkable standalone residence at Encore Brentwood. Combining the space and exclusivity of a single family home with the amenities and security of a high end condominium, this 4 bedroom, 5 bathroom, 5,584 square foot retreat is a true sanctuary. Thoughtfully designed for both comfort and elegance, the home features a chef's kitchen equipped with Subzero and Wolf appliances, butler's pantry, wine refrigerator, a linear island fireplace, and seamless indoor outdoor living with floor to ceiling pocket doors leading to an expansive balcony overlooking lush, mature trees. The wrap around private yard offers a built in BBQ, a tranquil water feature, a gated grassy yard, and a vegetable garden, creating a serene outdoor escape.The luxurious primary suite is a tranquil retreat, featuring accordion doors that open to a private balcony enveloped in lush greenery. The spa inspired primary bathroom offers the ultimate relaxation, complete with a standalone soaking tub, a spacious shower, and two private toilet rooms. Thoughtfully designed for both elegance and functionality, the suite includes dual walk in closets with custom German cabinetry and a discreetly placed wine refrigerator, adding an extra touch of sophistication.Complementing the home's stunning design are exclusive access to Encore Brentwood's world class amenities, including 24 hour security, state of the art gym, yoga/meditation room, pool, spa, outdoor kitchen with a pizza oven, screening room, and conference facilities. A private elevator provides direct access to your gated 4 car garage, ensuring convenience and ease. Additional guest parking is thoughtfully included, making hosting effortless and seamless.
Property Location and Similar Properties
Features
Appliances
- Barbecue
- Dishwasher
- Disposal
- Refrigerator
Architectural Style
- Contemporary
Association Amenities
- Card Room
- Concierge
- Fire Pit
- Meeting Room
- Golf Course
- Pool
- Security
- Pet Rules
- Controlled Access
- Maintenance Grounds
- Sewer
- Trash
- Water
Association Fee
- 1650.23
Association Fee Frequency
- Monthly
Common Walls
- No Common Walls
Cooling
- Central Air
Door Features
- Sliding Doors
Eating Area
- Breakfast Counter / Bar
- Dining Room
- In Family Room
- In Living Room
Fireplace Features
- Living Room
Flooring
- Wood
Heating
- Central
Interior Features
- Open Floorplan
- Living Room Balcony
- Elevator
Laundry Features
- Washer Included
- Dryer Included
- Individual Room
- Upper Level
Levels
- Multi/Split
Living Area Source
- Other
Parcel Number
- UNAVAILABLE
Parking Features
- Guest
- Subterranean
- Private
Pool Features
- In Ground
- Fenced
- Association
Property Type
- Condominium
Security Features
- 24 Hour Security
- Automatic Gate
- Carbon Monoxide Detector(s)
- Card/Code Access
- Fire and Smoke Detection System
- Fire Rated Drywall
- Fire Sprinkler System
- Guarded
Spa Features
- In Ground
- Association
Unit Number
- 100
View
- Trees/Woods
- Canyon
Window Features
- Double Pane Windows
- Skylight(s)



































































