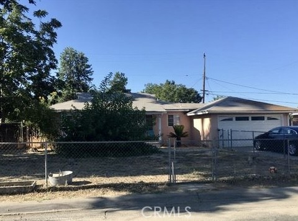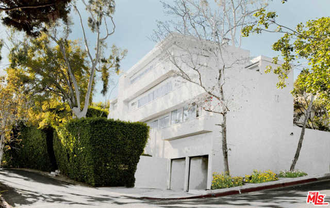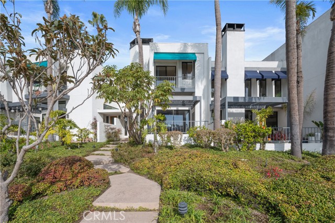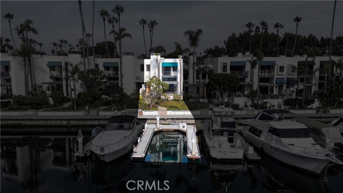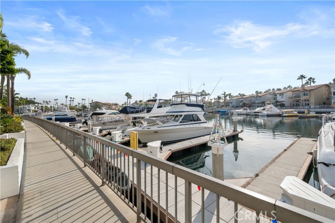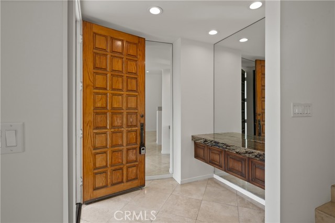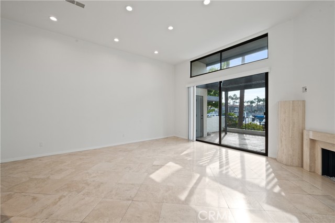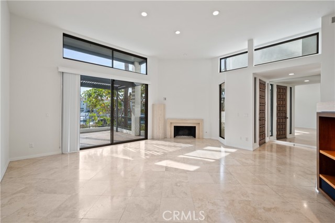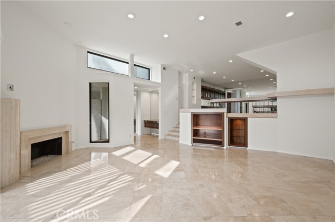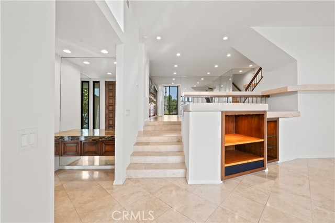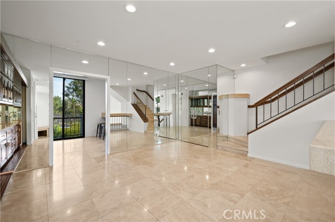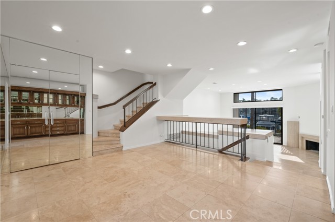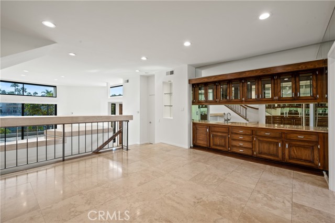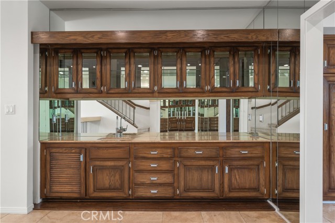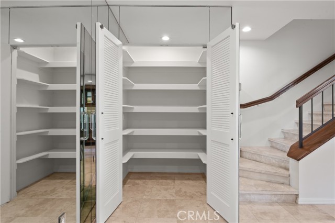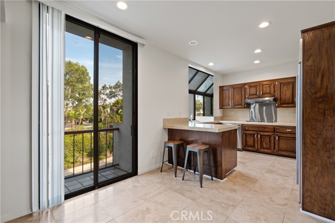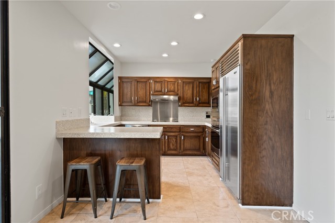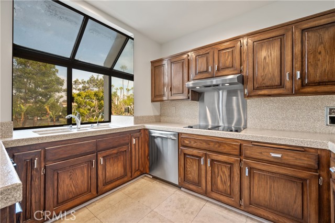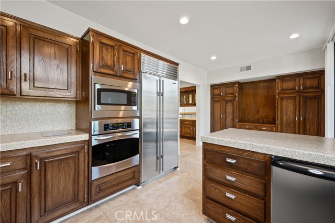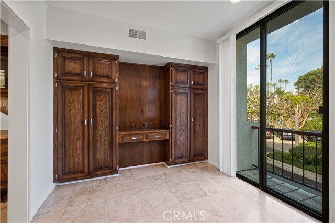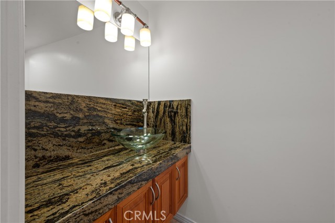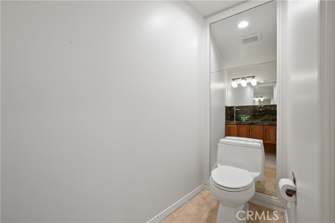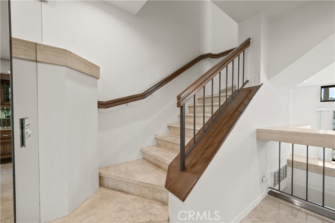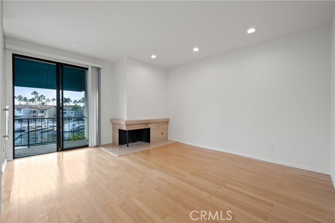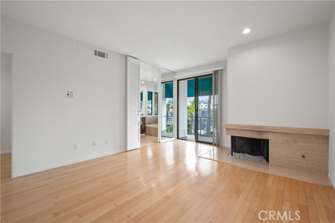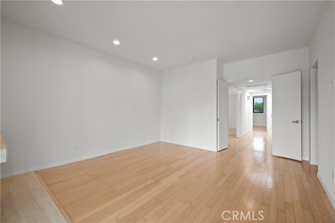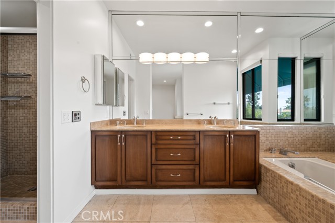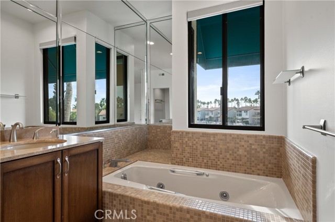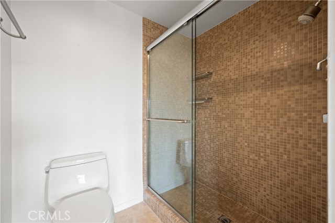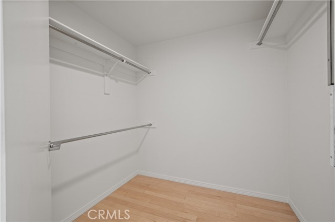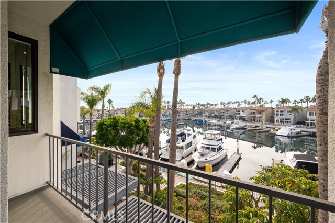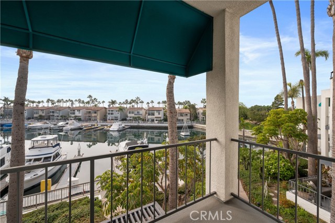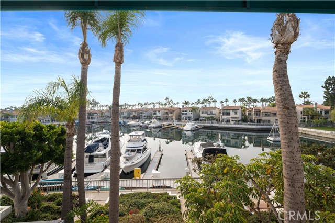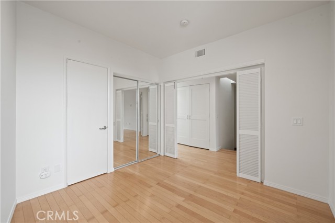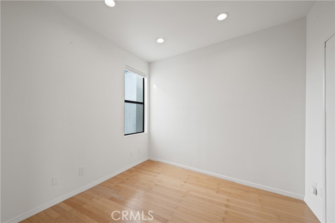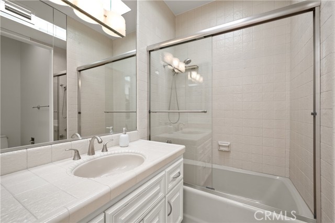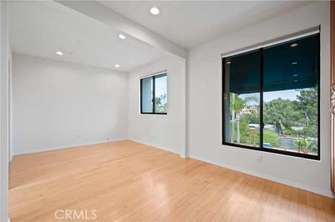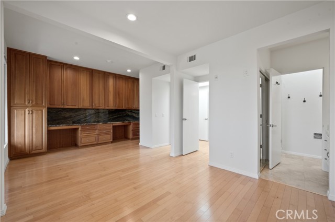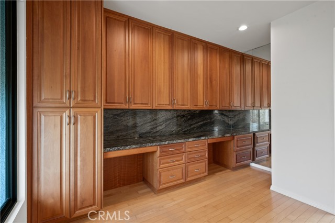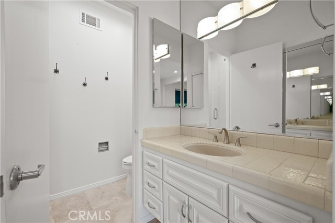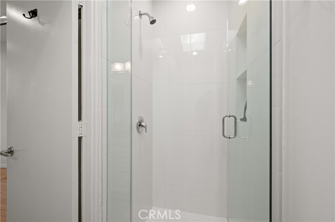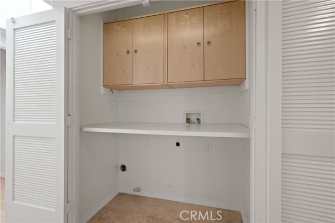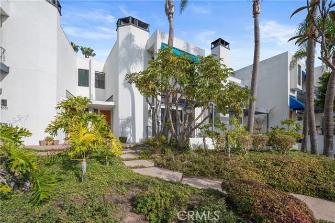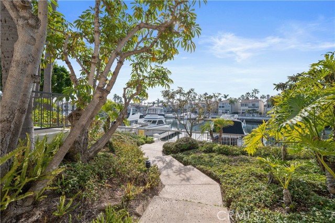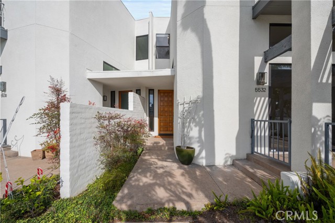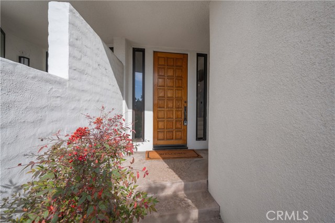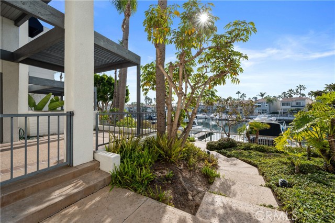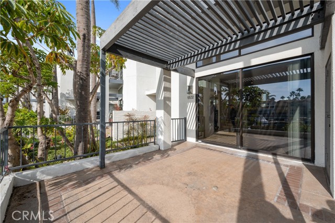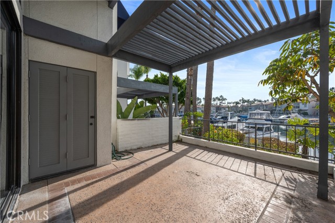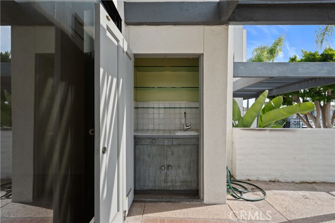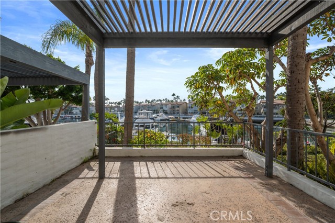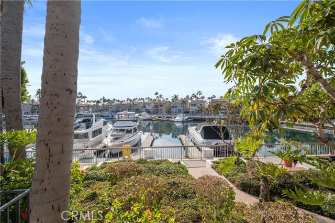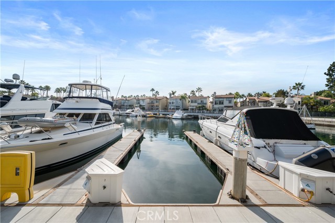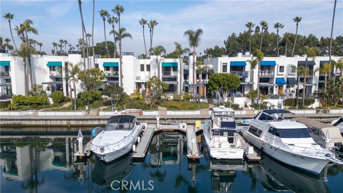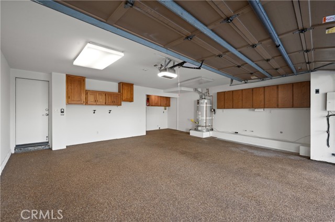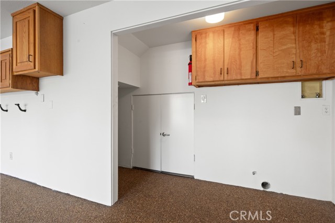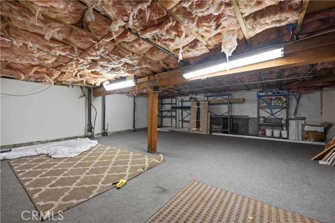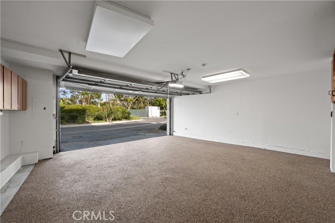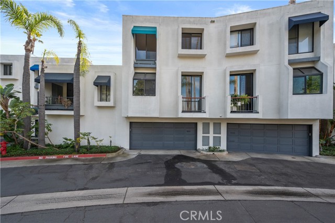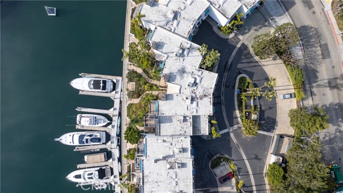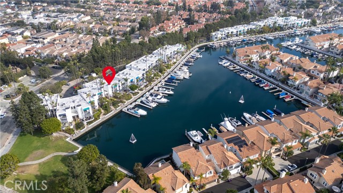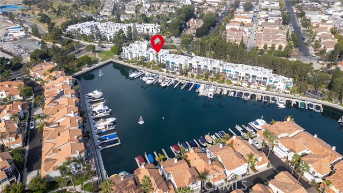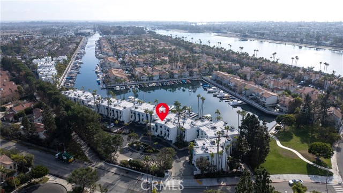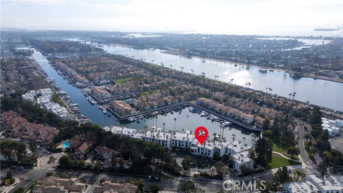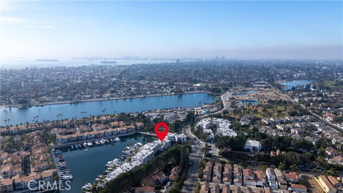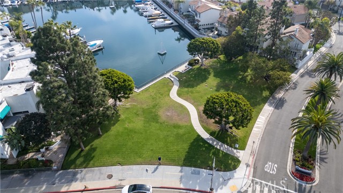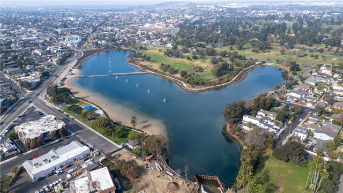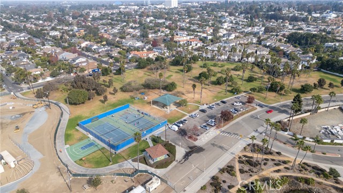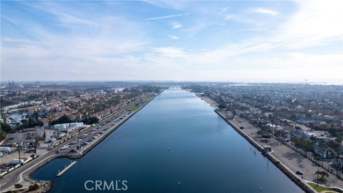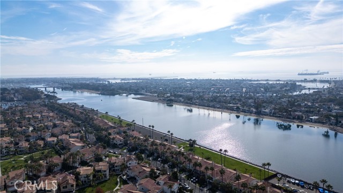5532 Azure Way, Long Beach, CA 90803
Contact Silva Babaian
Schedule A Showing
Request more information
- MLS#: DW24245832 ( Townhouse )
- Street Address: 5532 Azure Way
- Viewed: 1
- Price: $6,000
- Price sqft: $3
- Waterfront: No
- Wateraccess: Yes
- Year Built: 1982
- Bldg sqft: 2068
- Bedrooms: 3
- Total Baths: 4
- Full Baths: 3
- 1/2 Baths: 1
- Garage / Parking Spaces: 2
- Days On Market: 19
- Acreage: 2.01 acres
- Additional Information
- County: LOS ANGELES
- City: Long Beach
- Zipcode: 90803
- Subdivision: Spinnaker Cove (sc)
- District: Long Beach Unified
- Elementary School: LOWELL
- Middle School: RODGER
- High School: WILSON
- Provided by: Berkshire Hathaway HomeServices
- Contact: Keegan Keegan

- DMCA Notice
-
DescriptionLuxury Waterfront Living at Its Finest in Spinnaker Cove! Welcome to one of the largest and most exclusive floor plans Spinnaker Cove has to offerwhere luxury meets coastal serenity. This beautifully upgraded 3 bedroom, 3.5 bathroom townhome (with the potential to restore a 4th bedroom) is more than a home; its a lifestyle. Once inside you will be greeted by soaring ceilings that create an open, airy feel, complemented by the fact it was recently painted throughout. The main living area and upstairs bedrooms are pre wired for flatscreen TVs, making every space effortlessly functional and stylish. Travertine floors grace the downstairs, while upstairs features rich wood flooring that adds warmth and sophistication. Your private waterfront patio is the crown jewel of this home. Imagine hosting unforgettable evenings at your built in outdoor bar as the harbor breeze sets the perfect tone. Watch the sun dip below the horizon, casting golden reflections on the waterthis is your personal slice of paradise. Most notably for boating enthusiasts, the 40' private boat dock rests directly in front of the unit, a game changer. Located on a turning basin, its ideal for larger vessels and offers unmatched convenience for your maritime adventures. Additional amenities include interior laundry, a spacious oversized 2 car attached garage with a hidden abundance storage, and access to the communitys sparkling swimming poolall within a secure, gated enclave. Experience the pinnacle of coastal living in this rare, expansive home. Dont just imagine the lifestylemake it yours!
Property Location and Similar Properties
Features
Additional Rent For Pets
- No
Appliances
- Dishwasher
- Electric Oven
- Electric Cooktop
- Disposal
- Microwave
- Refrigerator
- Water Heater
Architectural Style
- Contemporary
Assessments
- None
Association Amenities
- Pool
- Spa/Hot Tub
Basement
- Unfinished
Carport Spaces
- 0.00
Common Walls
- 2+ Common Walls
- No One Above
- No One Below
Construction Materials
- Stucco
Cooling
- Central Air
Country
- US
Creditamount
- 50
Credit Check Paid By
- Tenant
Days On Market
- 11
Depositkey
- 50
Depositsecurity
- 6000
Door Features
- Mirror Closet Door(s)
- Sliding Doors
Eating Area
- Area
- Breakfast Counter / Bar
- Separated
Electric
- 220 Volts in Laundry
- Electricity - On Property
- Standard
Elementary School
- LOWELL
Elementaryschool
- Lowell
Entry Location
- Dock Side
Fencing
- Good Condition
- Partial
Fireplace Features
- Living Room
- Primary Bedroom
- Gas
Flooring
- Tile
- Wood
Foundation Details
- Slab
Furnished
- Unfurnished
Garage Spaces
- 2.00
Heating
- Central
High School
- WILSON
Highschool
- Wilson
Inclusions
- Refrigerator
- microwave
- oven
- dishwasher
Interior Features
- Balcony
- Bar
- Built-in Features
- High Ceilings
- Living Room Deck Attached
- Pantry
- Recessed Lighting
- Stone Counters
- Storage
- Vacuum Central
- Wet Bar
Laundry Features
- Electric Dryer Hookup
- Gas & Electric Dryer Hookup
- Gas Dryer Hookup
- In Closet
- Upper Level
- Washer Hookup
Levels
- Three Or More
Living Area Source
- Assessor
Lockboxtype
- Supra
Lockboxversion
- Supra
Lot Features
- Greenbelt
- Near Public Transit
- Over 40 Units/Acre
- Park Nearby
- Secluded
Middle School
- RODGER
Middleorjuniorschool
- Rodgers
Parcel Number
- 7242027053
Parking Features
- Auto Driveway Gate
- Boat
- Direct Garage Access
- Paved
- Garage Faces Rear
- Garage - Two Door
- Gated
- Guest
- Oversized
- Private
Patio And Porch Features
- Concrete
- Patio
- Patio Open
- Front Porch
Pets Allowed
- No
Pool Features
- Community
Postalcodeplus4
- 4823
Property Type
- Townhouse
Property Condition
- Turnkey
Rent Includes
- Association Dues
- Trash Collection
Road Frontage Type
- City Street
- Private Road
Road Surface Type
- Paved
Roof
- Flat
School District
- Long Beach Unified
Security Features
- Automatic Gate
- Carbon Monoxide Detector(s)
- Gated Community
- Smoke Detector(s)
Sewer
- Public Sewer
Spa Features
- Community
Subdivision Name Other
- Spinnaker Cove (SC)
Transferfee
- 0.00
Uncovered Spaces
- 0.00
Utilities
- Cable Available
- Electricity Connected
- Natural Gas Connected
- Phone Available
- Sewer Connected
- Water Connected
View
- City Lights
- Marina
- Ocean
- Park/Greenbelt
- Water
Waterfront Features
- Bay Front
- Includes Dock
- Marina in Community
Water Source
- Public
Window Features
- Blinds
- Skylight(s)
Year Built
- 1982
Year Built Source
- Public Records
Zoning
- LBPD1

