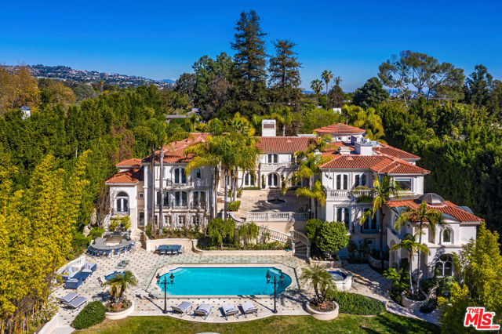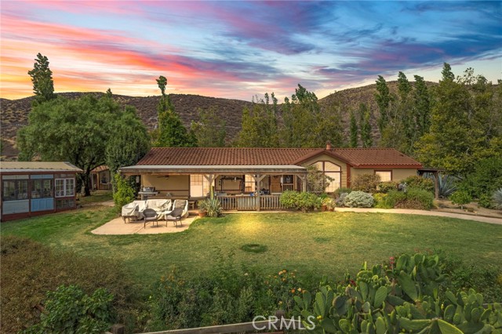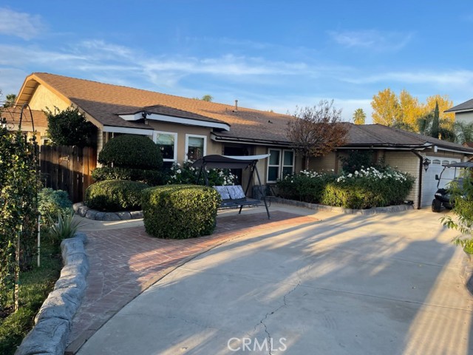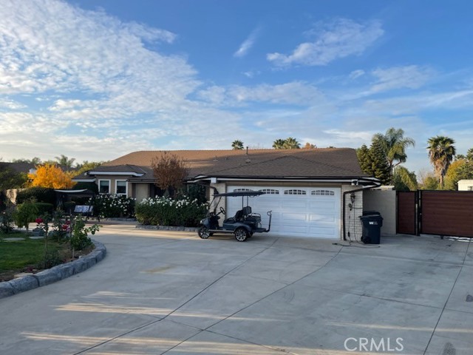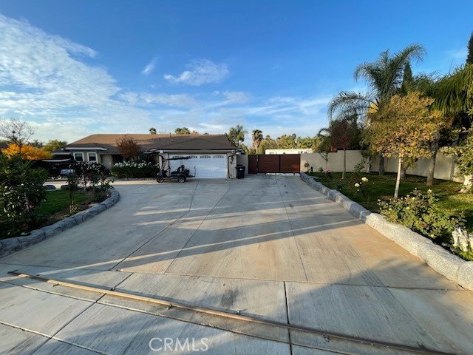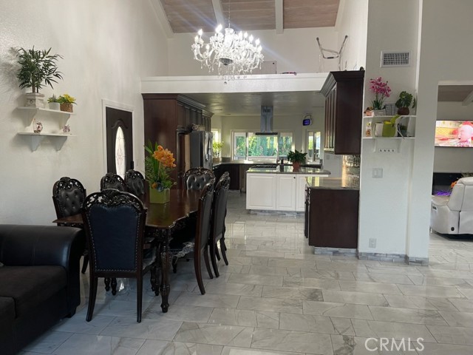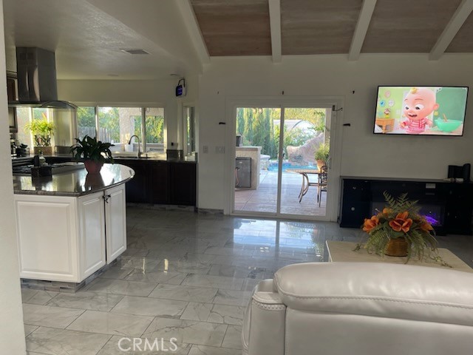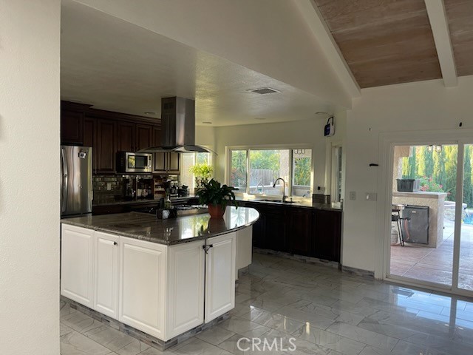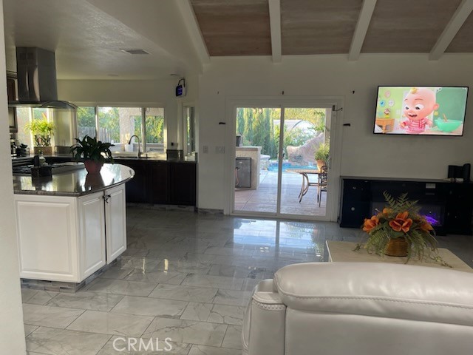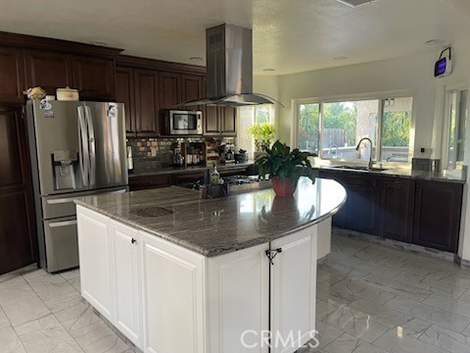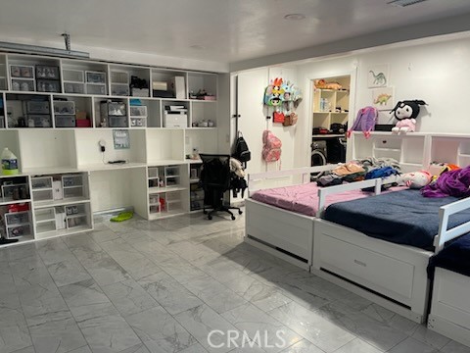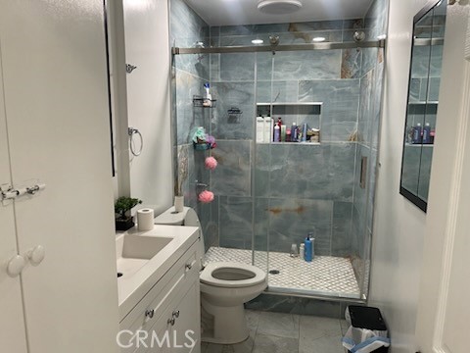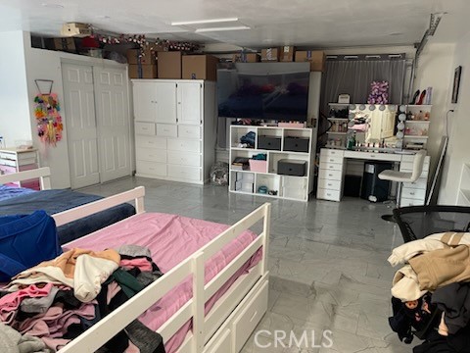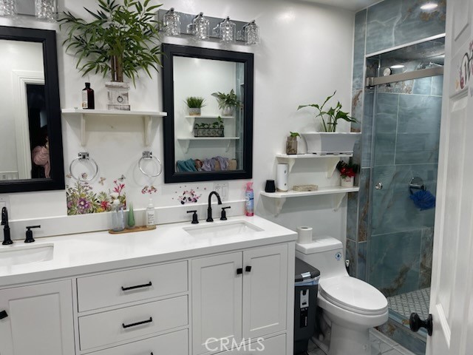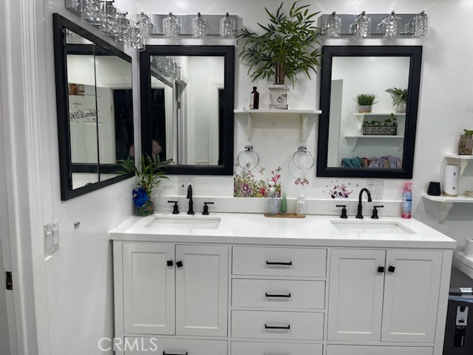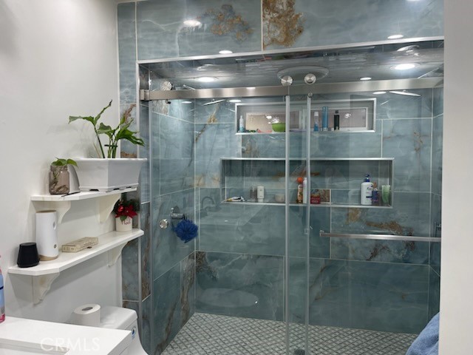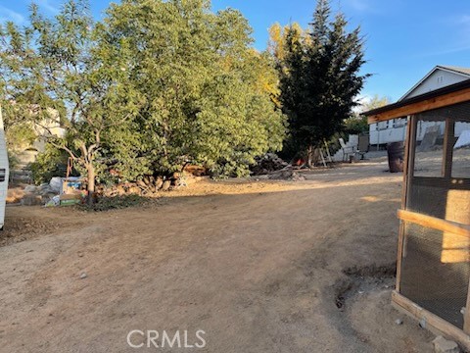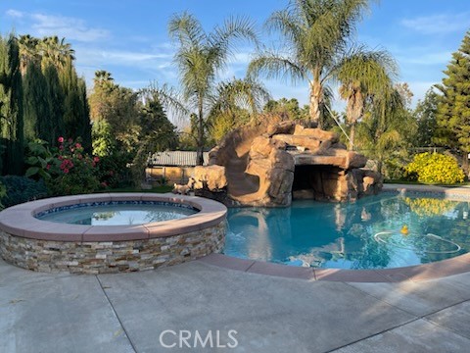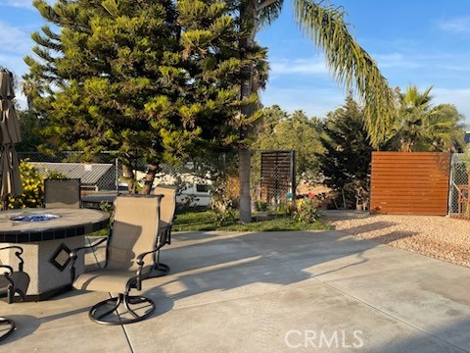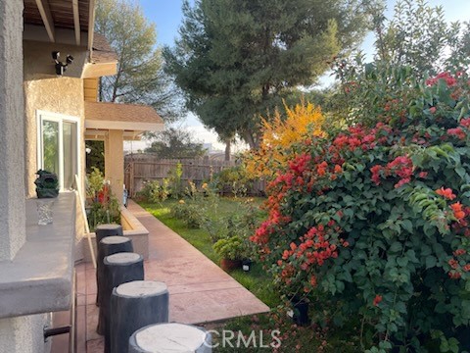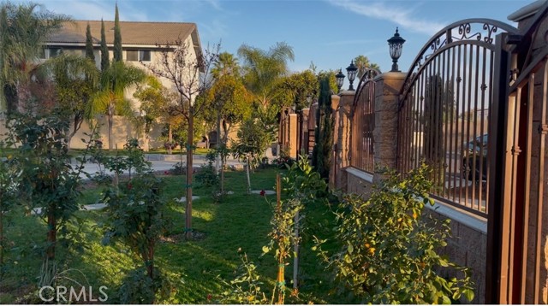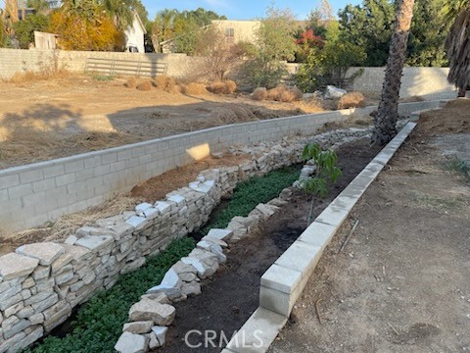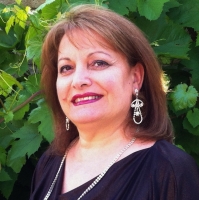18748 Colt Street, Riverside, CA 92508
Contact Silva Babaian
Schedule A Showing
Request more information
- MLS#: DW24244465 ( Single Family Residence )
- Street Address: 18748 Colt Street
- Viewed: 8
- Price: $1,199,900
- Price sqft: $595
- Waterfront: No
- Year Built: 1983
- Bldg sqft: 2018
- Bedrooms: 3
- Total Baths: 2
- Full Baths: 2
- Garage / Parking Spaces: 2
- Days On Market: 64
- Additional Information
- County: RIVERSIDE
- City: Riverside
- Zipcode: 92508
- District: ABC Unified
- Provided by: Supreme Realty
- Contact: Maria Maria

- DMCA Notice
-
DescriptionATTENTION, ATTENTION!! BIG PRICE REDUCTION. Hurry won't last. Don't miss the opportunity to own this beautiful remodeled and spectacular single story horse property located in the peaceful and desirable Woodcrest community in the city of Riverside. This property features 3 bedrooms and an office that could be 4th bedroom, walk in closet, laundry room, a spacious open floor plan, tile flooring throughout the house, high ceiling, kitchen with granite counter, and kitchen island open to the living room. This house has been upgraded with a new A/C system, new solid rock and wrought iron fencing on the front side of the main dwelling, new rock sparkling pool and spa, a beautiful covered patio with a new roof where you can enjoy a built in barbecue perfect for gathering with friends and family. This property also offers a barn, fruit tree, and year round creek that runs along the riding arena at the lower portion of the property.
Property Location and Similar Properties
Features
Appliances
- 6 Burner Stove
- Built-In Range
- Dishwasher
- Disposal
- Gas Range
- Microwave
- Refrigerator
Assessments
- None
Association Fee
- 0.00
Commoninterest
- None
Common Walls
- No Common Walls
Cooling
- Central Air
Country
- US
Days On Market
- 59
Eating Area
- In Kitchen
- In Living Room
Entry Location
- one
Fireplace Features
- Family Room
Garage Spaces
- 2.00
Heating
- Central
Interior Features
- Granite Counters
- High Ceilings
- Open Floorplan
- Pantry
- Recessed Lighting
Laundry Features
- Individual Room
- Inside
Levels
- One
Living Area Source
- Assessor
Lockboxtype
- See Remarks
Lot Features
- Horse Property
- Horse Property Improved
- Lot Over 40000 Sqft
- Sprinkler System
Parcel Number
- 280250004
Pool Features
- Private
- In Ground
Postalcodeplus4
- 8917
Property Type
- Single Family Residence
Property Condition
- Turnkey
Roof
- Composition
- Shingle
School District
- ABC Unified
Sewer
- Conventional Septic
View
- None
Water Source
- Public
Year Built
- 1983
Year Built Source
- Assessor
Zoning
- R-A-1

