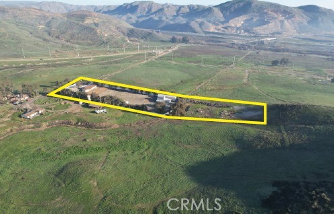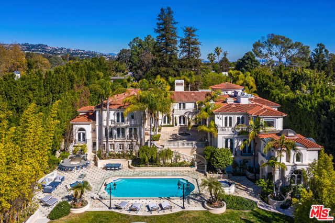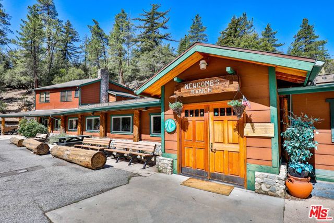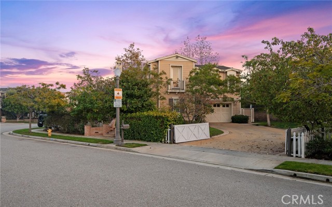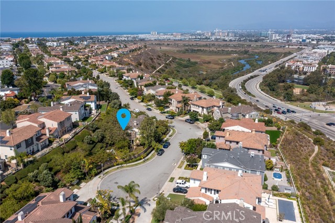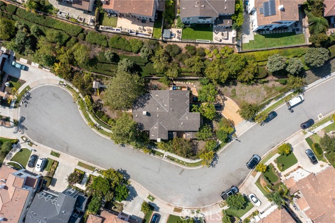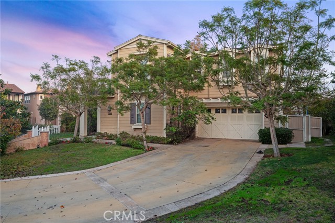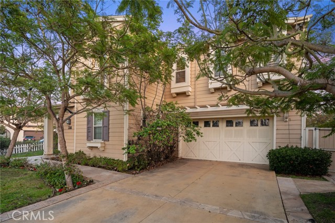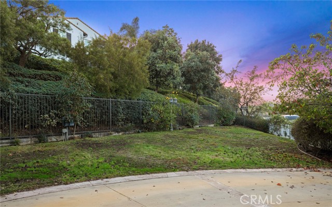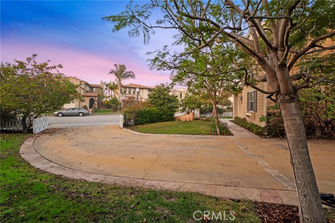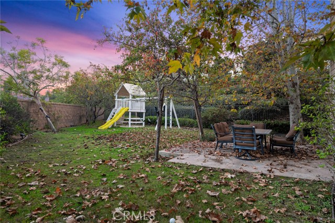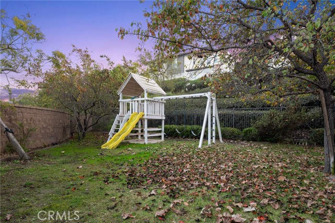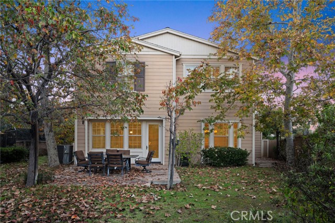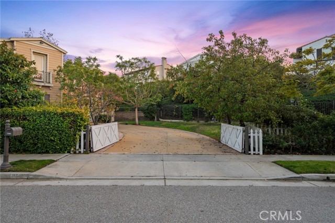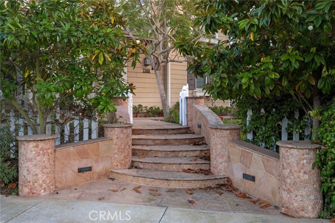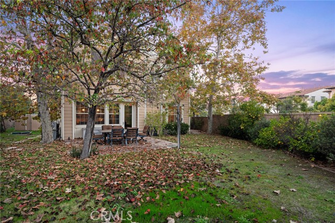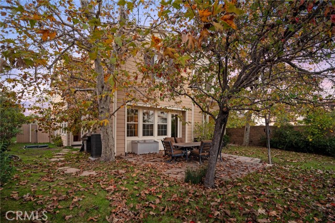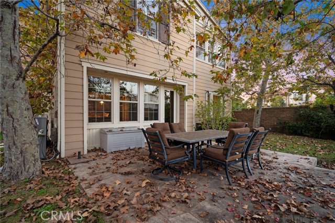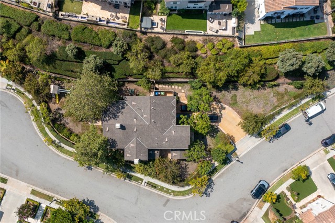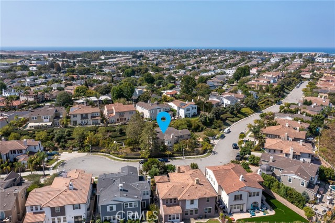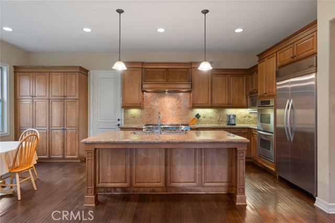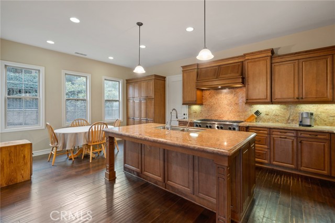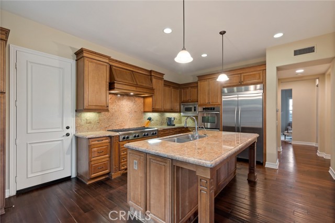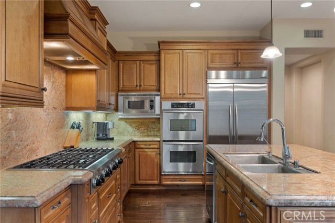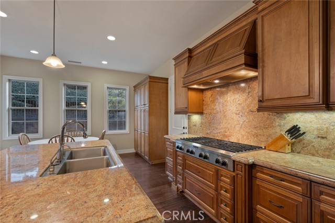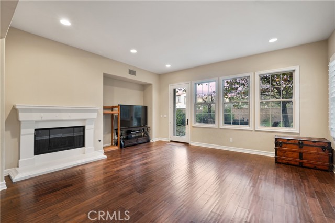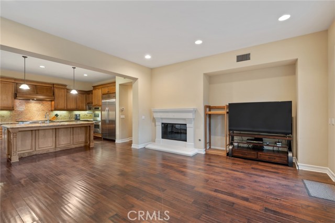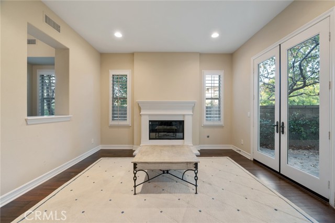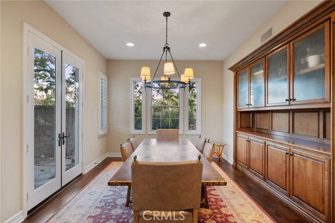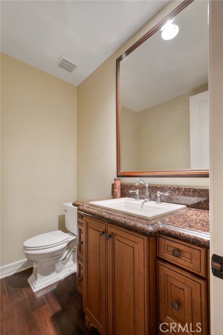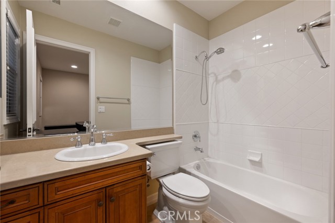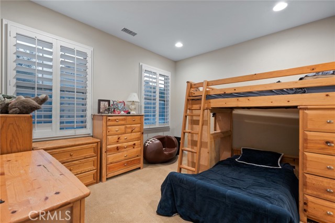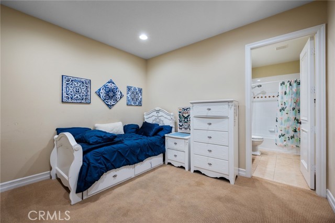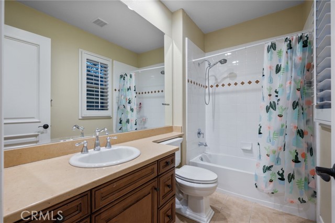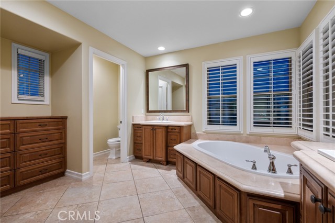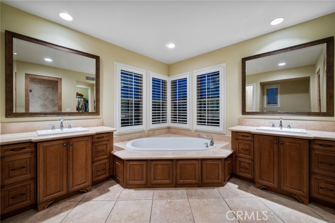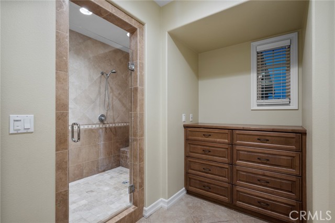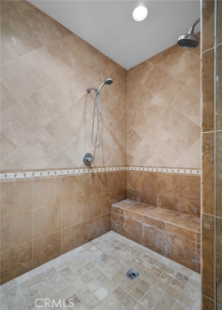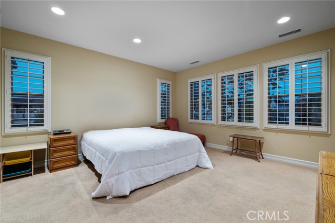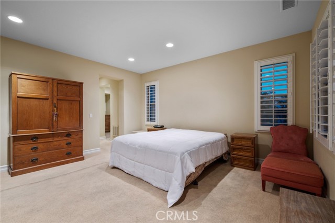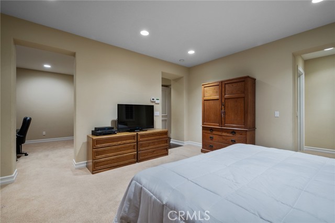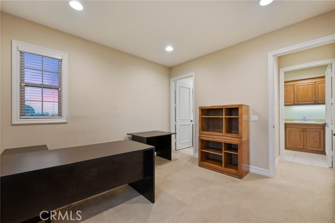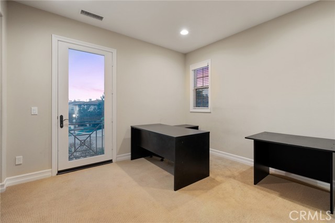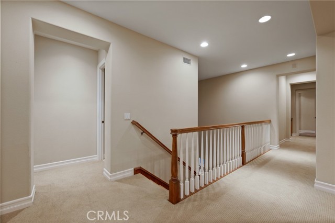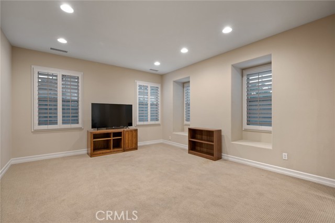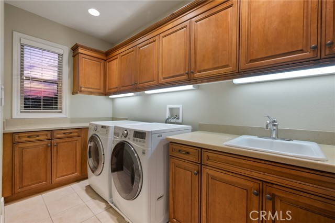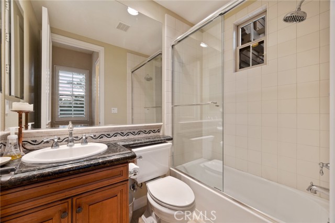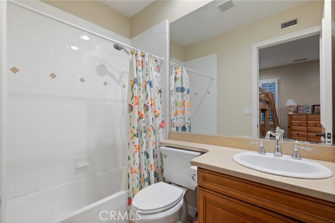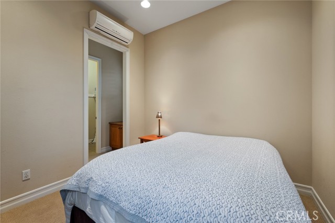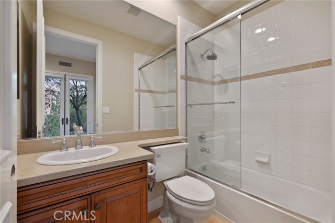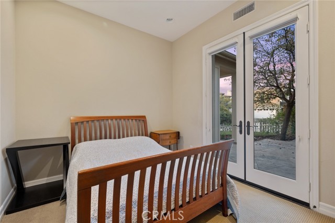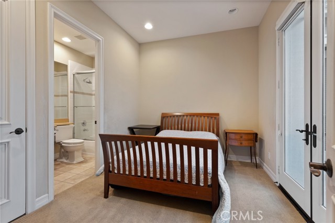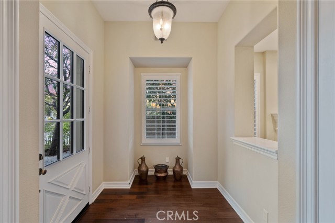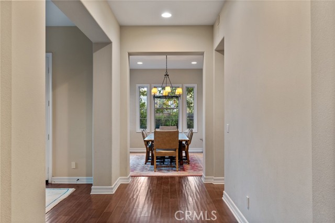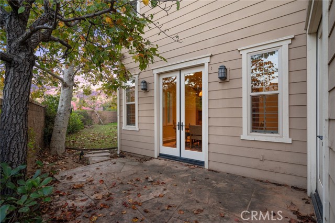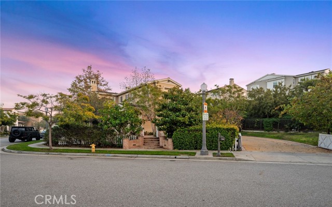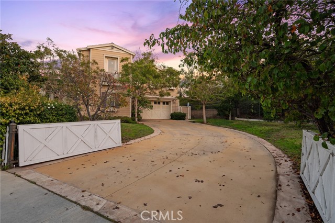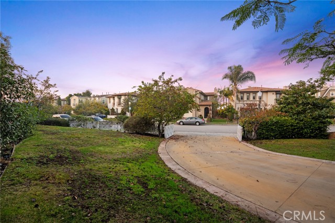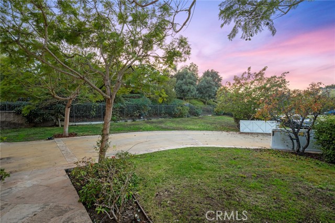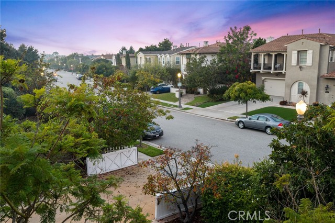7360 Coastal View Drive, Los Angeles, CA 90045
Contact Silva Babaian
Schedule A Showing
Request more information
- MLS#: SB24244998 ( Single Family Residence )
- Street Address: 7360 Coastal View Drive
- Viewed: 9
- Price: $3,199,000
- Price sqft: $803
- Waterfront: Yes
- Wateraccess: Yes
- Year Built: 2006
- Bldg sqft: 3984
- Bedrooms: 6
- Total Baths: 7
- Full Baths: 6
- 1/2 Baths: 1
- Garage / Parking Spaces: 6
- Days On Market: 29
- Additional Information
- County: LOS ANGELES
- City: Los Angeles
- Zipcode: 90045
- District: Los Angeles Unified
- Elementary School: PLAVIS
- Middle School: SEPULV
- High School: VENICE
- Provided by: Beach City Brokers
- Contact: George George

- DMCA Notice
-
DescriptionWelcome to Your Forever Home!! Discover this rare opportunity to own a stunning Cape Cod style residence in the prestigious One Westbluff community of Silicon Beach. Perched above the Ballona Wetlands on a private cul de sac, this exquisite home boasts 3,984 sq. ft. of living space, 6 bedrooms, and 6.5 baths on one of Westchesters largest lotsan impressive 22,088 sq. ft. Inside, timeless design meets modern potential. The main level features gleaming wood floors, soaring ceilings, and an open concept layout ideal for family living and entertaining. The chefs kitchen is the centerpiece, with a granite island, ample storage, and seamless flow into the living and family rooms. A formal dining room, guest powder room, and a bedroom with en suite bath make this level perfect for hosting guests or accommodating in laws. Upstairs, a sunlit family lounge offers a relaxing retreat, complemented by four additional bedrooms, each with its own en suite bath. The primary suite is a luxurious haven with a spacious walk in closet, a spa like en suite with a soaking tub and walk in shower, and a private study, ideal for an office or reading nook. A dedicated laundry room adds convenience to this thoughtfully designed home. The expansive outdoor space is a true highlight. The lush front yard features gardens, mature trees, and ample space for entertaining. The backyard offers endless possibilities for recreation and relaxation. A separate casita provides a private retreat for guests or versatile additional living space. Set in a secure and serene community, One Westbluff offers private security, scenic hiking trails, parks, and well maintained streets. Enjoy easy access to Playa Del Rey Beach, Marina Del Rey, Playa Vistas vibrant restaurants and shops, the South Bay, and LAX. Dont miss your chance to personalize and make this extraordinary property your forever home in one of LAs most desirable neighborhoods.
Property Location and Similar Properties
Features
Appliances
- Convection Oven
- Dishwasher
- Double Oven
- Microwave
- Range Hood
- Refrigerator
Architectural Style
- Cape Cod
Assessments
- Unknown
Association Amenities
- Picnic Area
- Playground
- Security
Association Fee
- 360.00
Association Fee Frequency
- Monthly
Commoninterest
- None
Common Walls
- No Common Walls
Cooling
- Central Air
Country
- US
Days On Market
- 28
Eating Area
- Family Kitchen
- In Family Room
- In Living Room
Elementary School
- PLAVIS2
Elementaryschool
- Playa Vista
Exclusions
- TBD
Fencing
- Partial
- Wood
Fireplace Features
- Family Room
- Living Room
Flooring
- Carpet
- Stone
- Tile
- Wood
Garage Spaces
- 2.00
Heating
- Central
- Fireplace(s)
High School
- VENICE
Highschool
- Venice
Inclusions
- TBD
Interior Features
- High Ceilings
Laundry Features
- Dryer Included
- Individual Room
- Washer Included
Levels
- Two
Living Area Source
- Estimated
Lockboxtype
- None
Lot Features
- Back Yard
- Front Yard
- Yard
Middle School
- SEPULV
Middleorjuniorschool
- Sepulveda
Parcel Number
- 4114035026
Parking Features
- Direct Garage Access
- Driveway
- Garage - Two Door
- Side by Side
Pool Features
- None
Postalcodeplus4
- 1269
Property Type
- Single Family Residence
Property Condition
- Repairs Cosmetic
School District
- Los Angeles Unified
Sewer
- Public Sewer
Uncovered Spaces
- 4.00
View
- None
Water Source
- Public
Window Features
- Double Pane Windows
Year Built
- 2006
Year Built Source
- Estimated
Zoning
- LAR1

