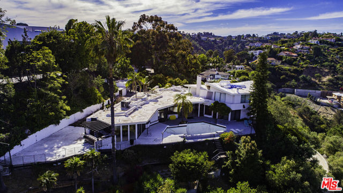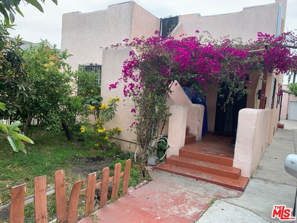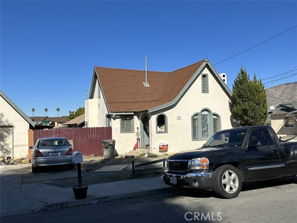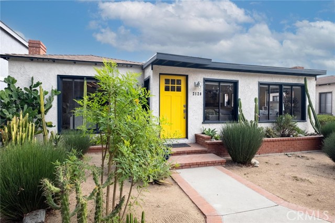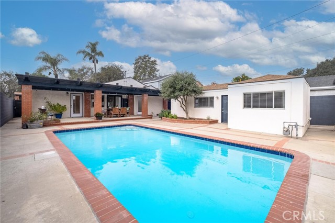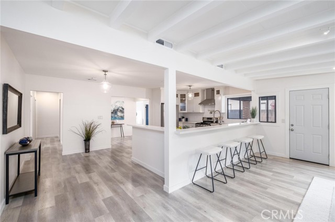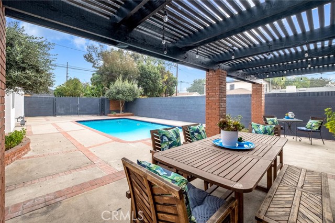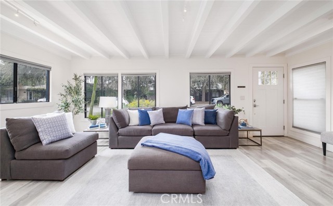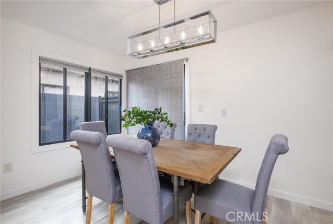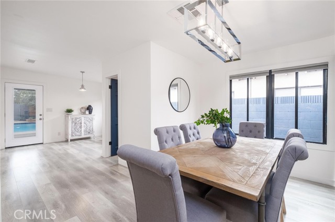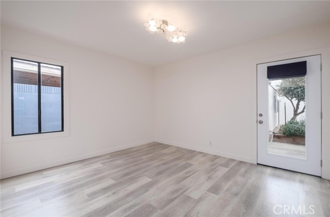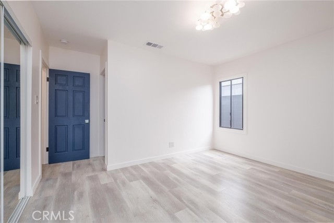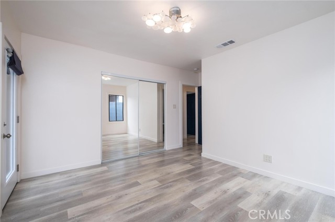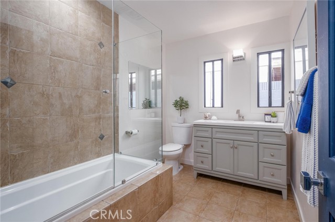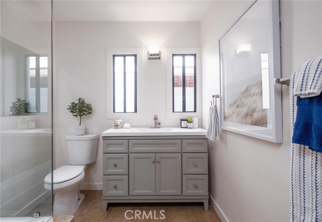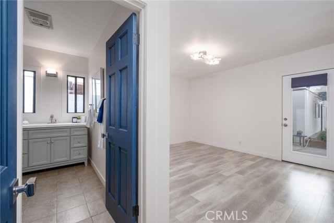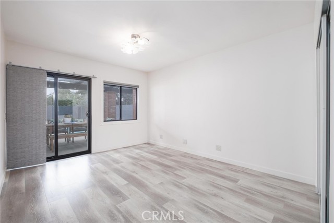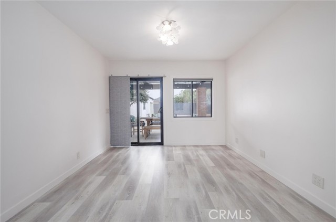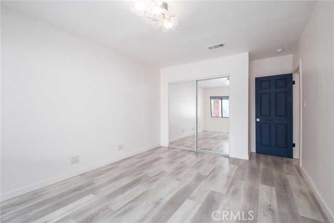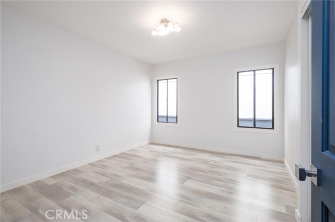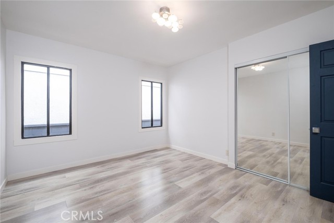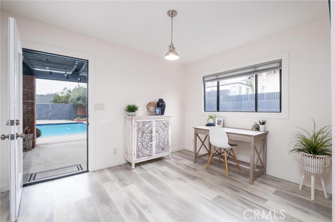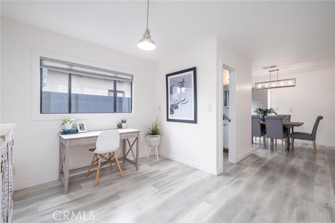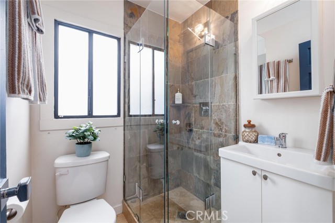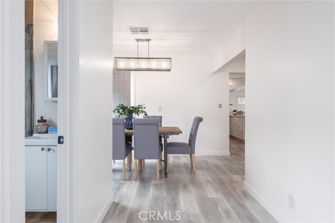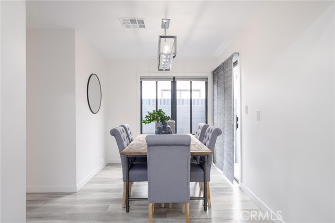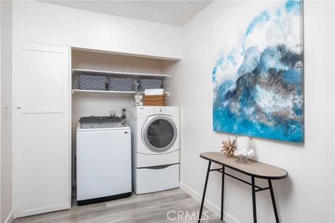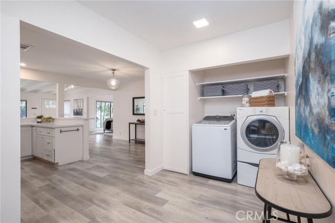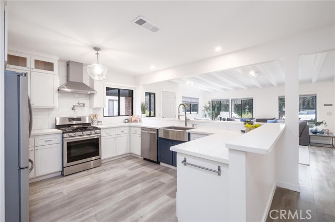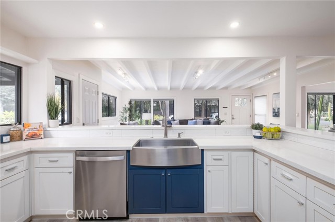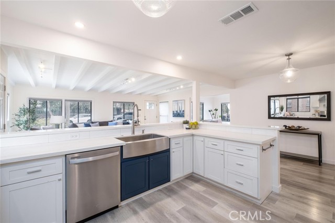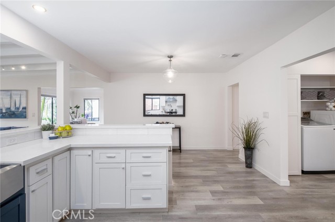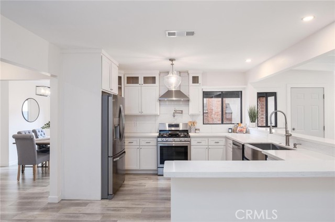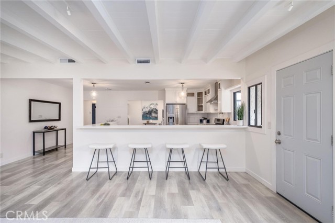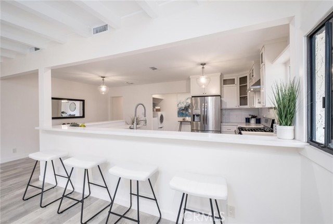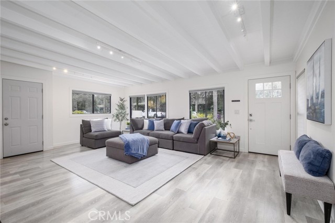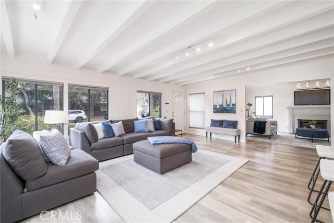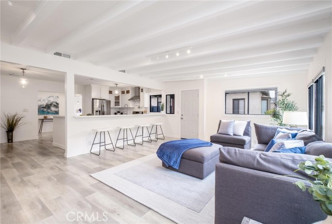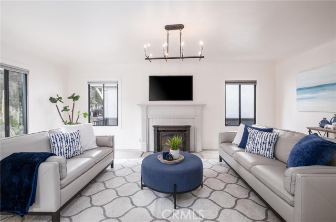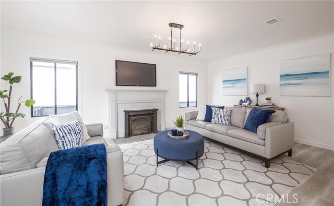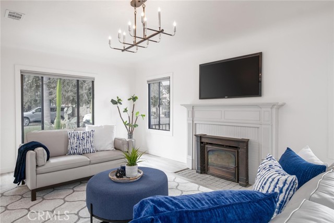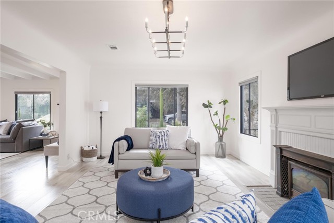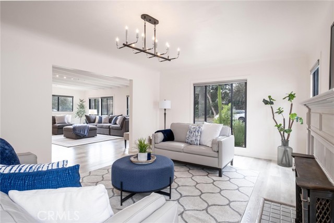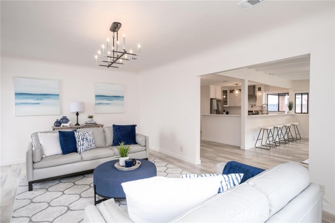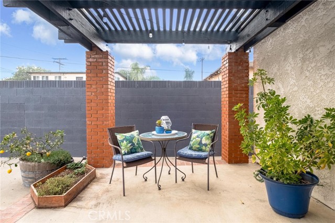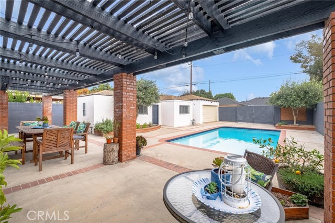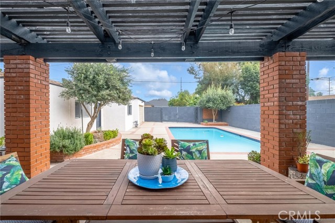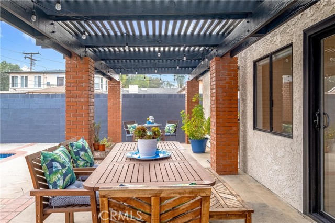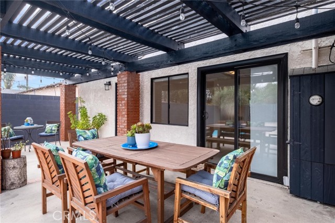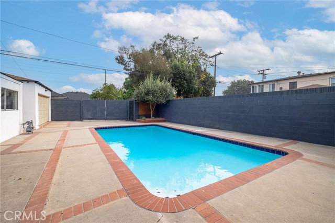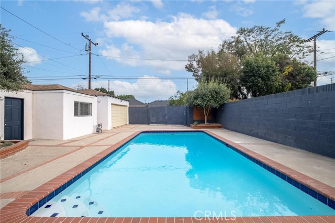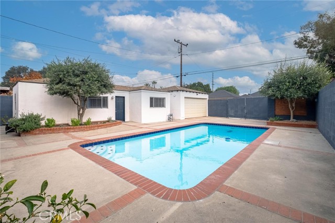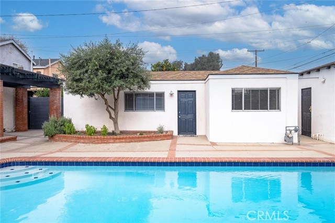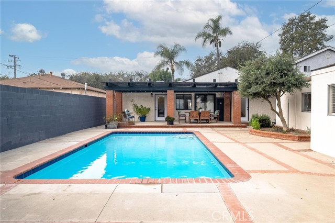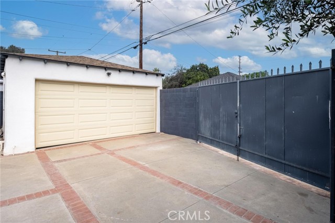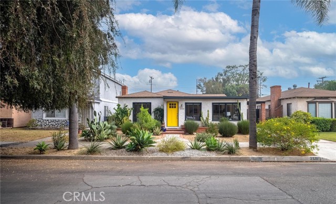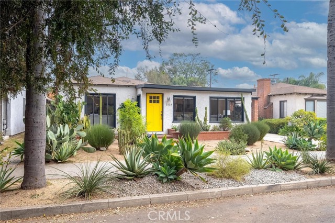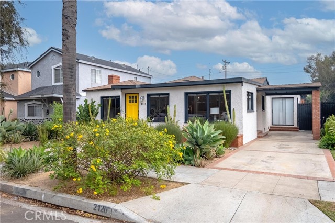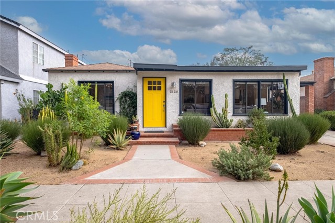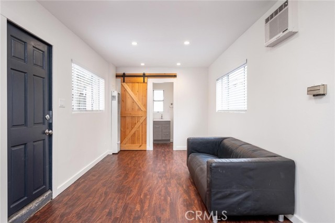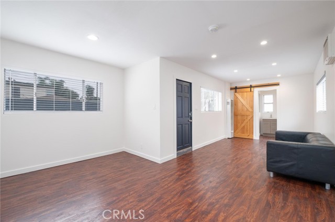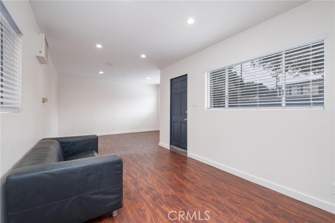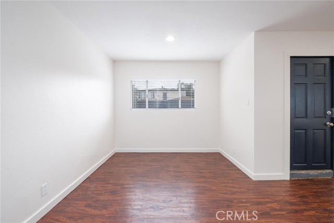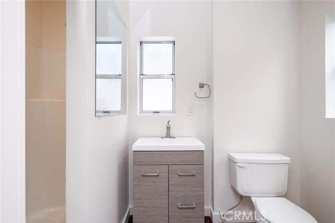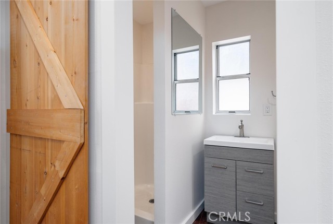2120 Maine Avenue, Long Beach, CA 90806
Contact Silva Babaian
Schedule A Showing
Request more information
- MLS#: SB24245634 ( Single Family Residence )
- Street Address: 2120 Maine Avenue
- Viewed: 1
- Price: $1,050,000
- Price sqft: $529
- Waterfront: No
- Year Built: 1944
- Bldg sqft: 1985
- Bedrooms: 3
- Total Baths: 2
- Full Baths: 2
- Garage / Parking Spaces: 2
- Days On Market: 16
- Additional Information
- County: LOS ANGELES
- City: Long Beach
- Zipcode: 90806
- Subdivision: Wrigley Area (wr)
- District: Los Alamitos Unified
- Provided by: Compass
- Contact: Eric Eric

- DMCA Notice
-
DescriptionLocated in the heart of Long Beachs charming Wrigley neighborhood, this 1,985 sq. ft. property perfectly blends comfort, style, and functionality. Featuring a swimming pool, detached guest unit and garage, this home offers versatility to meet modern living needs. The main house boasts an airy, open concept layout where the great room flows seamlessly into the remodeled kitchen and dining areaan ideal setup for entertaining. A cozy, offset living room provides the perfect space for family gatherings or movie nights. The main home has 3 spacious bedrooms with thoughtfully designed closets, offering naturally cool, quiet retreats even during summer. Recent updates within the last 5 years include sleek laminate flooring, a new roof/HVAC system, and a modern kitchen renovation. The private backyard is a true oasis, featuring a refinished 16,000 gallon pool adorned with gorgeous new tile and plasterperfect for soaking up sunny California days. The detached unit adds extra value, offering a bright, well lit space with its own bathroom and main room, ideal for guests or a home office.
Property Location and Similar Properties
Features
Accessibility Features
- See Remarks
Appliances
- Dishwasher
- Disposal
- Gas Oven
- Refrigerator
- Water Heater
Architectural Style
- See Remarks
Assessments
- Unknown
Association Fee
- 0.00
Commoninterest
- None
Common Walls
- No Common Walls
Cooling
- Central Air
- See Remarks
Country
- US
Days On Market
- 11
Eating Area
- Dining Room
- In Kitchen
- See Remarks
Electric
- Standard
Entry Location
- front
Fencing
- See Remarks
Fireplace Features
- None
Flooring
- Laminate
Garage Spaces
- 2.00
Heating
- See Remarks
Interior Features
- Open Floorplan
- Unfurnished
Laundry Features
- Dryer Included
- In Closet
- Individual Room
- Inside
- See Remarks
Levels
- One
Living Area Source
- Assessor
Lockboxtype
- See Remarks
- Supra
Lockboxversion
- Supra BT LE
Lot Features
- 0-1 Unit/Acre
Parcel Number
- 7202037013
Parking Features
- Carport
- Covered
- Driveway
- Concrete
- Garage
- Garage Faces Rear
- Garage - Two Door
- Garage Door Opener
Patio And Porch Features
- Covered
- Patio
- Patio Open
- Rear Porch
- See Remarks
Pool Features
- Private
- Heated
- Gas Heat
- In Ground
- See Remarks
Postalcodeplus4
- 4133
Property Type
- Single Family Residence
Road Frontage Type
- City Street
Road Surface Type
- Alley Paved
- Paved
Roof
- See Remarks
School District
- Los Alamitos Unified
Sewer
- Public Sewer
Spa Features
- None
Subdivision Name Other
- Wrigley Area (WR)
Utilities
- See Remarks
View
- City Lights
Water Source
- Public
- See Remarks
Year Built
- 1944
Year Built Source
- Assessor
Zoning
- LBR1N

