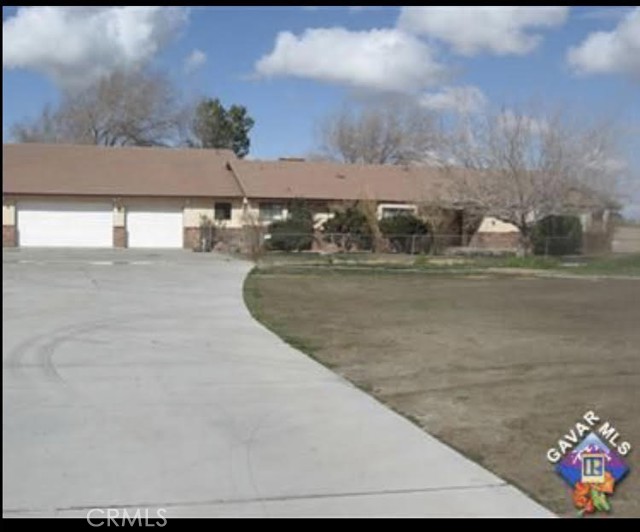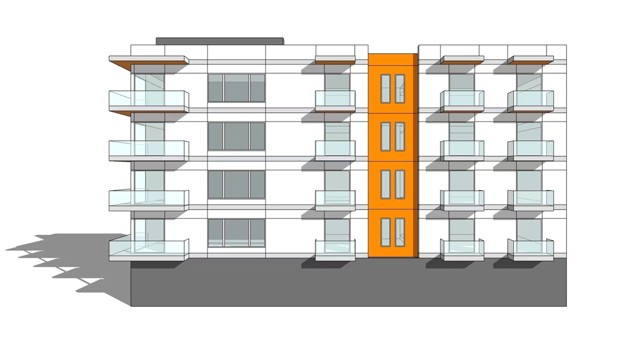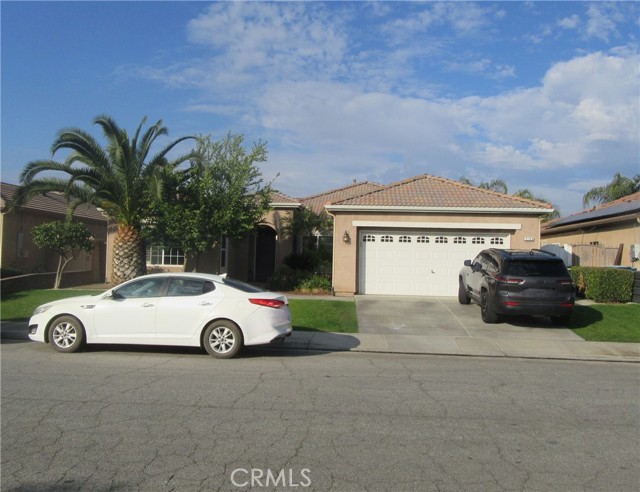2109 Via Tuscania Avenue, Delano, CA 93215
Contact Silva Babaian
Schedule A Showing
Request more information
- MLS#: SC24245592 ( Single Family Residence )
- Street Address: 2109 Via Tuscania Avenue
- Viewed: 18
- Price: $465,000
- Price sqft: $240
- Waterfront: Yes
- Wateraccess: Yes
- Year Built: 2006
- Bldg sqft: 1938
- Bedrooms: 4
- Total Baths: 2
- Full Baths: 2
- Garage / Parking Spaces: 2
- Days On Market: 123
- Additional Information
- County: KERN
- City: Delano
- Zipcode: 93215
- District: Delano Joint Union
- Provided by: Majestic Palm Realty Inc.
- Contact: Sherri Sherri

- DMCA Notice
-
DescriptionMilestone Home in Delano. Unique 4 bedroom, 2.75 baths. The main house has 3 bedrooms, 2 baths with tile floors in kitchen, baths, living room, hallways, master bedroom, laundry room and wood laminate floors in the other 2 bedrooms. Main home has custom shutters throughout, tile countertops, large entertainment area in living room, kitchen has stainless steel range, microwave, and white dishwasher. Covered patio with roll down Sunshade, large area on westside of the house perfect for a pool, newly installed cinder block wall on westside, 10X12 Custom built Shed with cement foundation and cement walkway on eastside of home. Newer AC unit, wi fi garage door opener for the 1.5 car garage. Bonus Studio Apartment is Fully permitted, this studio apartment includes tile flooring, a full kitchen, and a separate entrance from the front yard or with the addition of a door, it can seamlessly reconnect to the main house, making it an ideal **mother in law unit**. All this and paid off solar!
Property Location and Similar Properties
Features
Appliances
- Dishwasher
- Free-Standing Range
- Microwave
- Vented Exhaust Fan
- Water Heater
Architectural Style
- Mediterranean
- Spanish
Assessments
- Unknown
Association Fee
- 0.00
Commoninterest
- None
Common Walls
- No Common Walls
Cooling
- Central Air
Country
- US
Eating Area
- Breakfast Counter / Bar
Electric
- Standard
Fireplace Features
- None
Flooring
- Laminate
- Tile
Foundation Details
- Slab
Garage Spaces
- 1.50
Green Energy Generation
- Solar
Heating
- Central
Interior Features
- Block Walls
- Ceiling Fan(s)
- Ceramic Counters
- In-Law Floorplan
- Open Floorplan
- Recessed Lighting
- Storage
- Tile Counters
Laundry Features
- Individual Room
- Inside
- Washer Hookup
Levels
- One
Living Area Source
- Public Records
Lockboxtype
- SentriLock
Lot Features
- Back Yard
- Front Yard
- Flag Lot
- Sprinklers In Front
- Sprinklers In Rear
- Yard
Other Structures
- Shed(s)
Parcel Number
- 42332414
Parking Features
- Garage
- Garage Faces Front
Patio And Porch Features
- Covered
- Patio
Pool Features
- None
Property Type
- Single Family Residence
Property Condition
- Additions/Alterations
- Building Permit
- Turnkey
Road Frontage Type
- City Street
School District
- Delano Joint Union
Security Features
- Smoke Detector(s)
Sewer
- Public Sewer
Spa Features
- None
Subdivision Name Other
- Milestone
Utilities
- Cable Connected
- Natural Gas Connected
- Sewer Connected
- Water Connected
View
- City Lights
Views
- 18
Water Source
- Public
Window Features
- Plantation Shutters
Year Built
- 2006
Year Built Source
- Public Records






