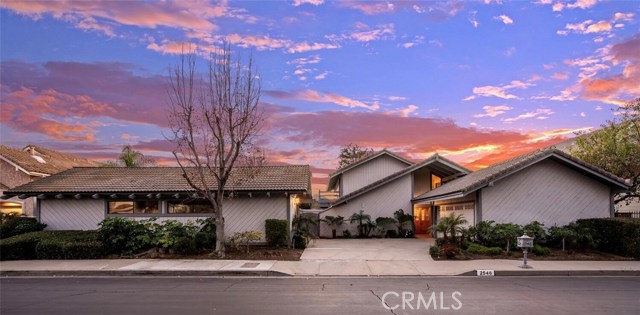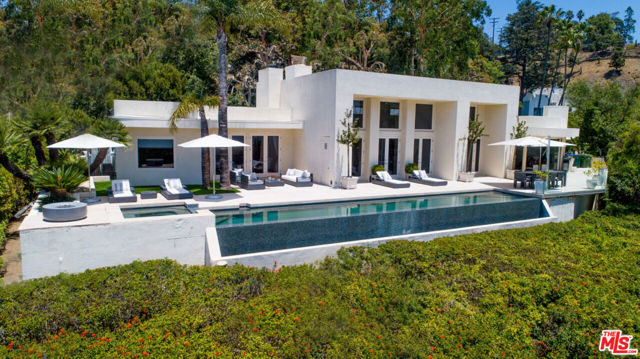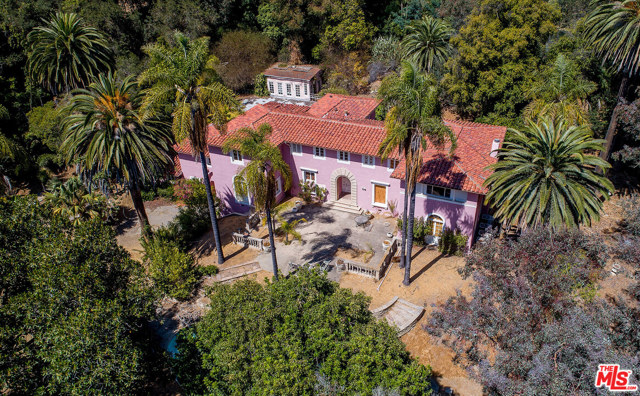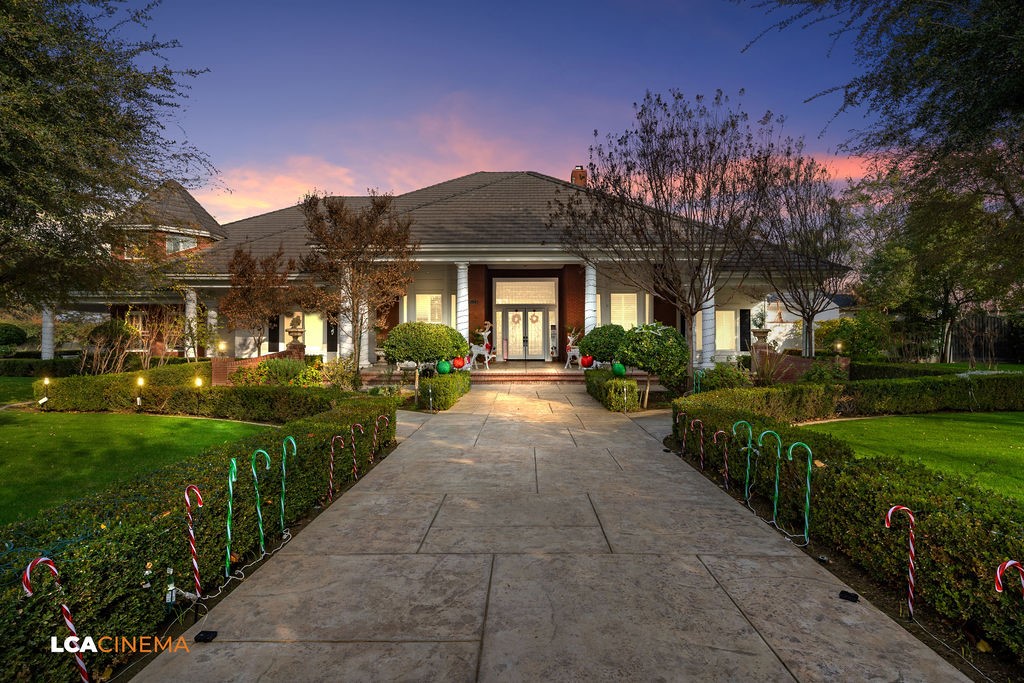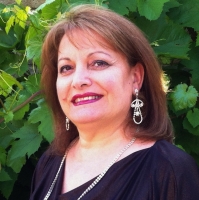9120 Laramie Avenue, Bakersfield, CA 93314
Contact Silva Babaian
Schedule A Showing
Request more information
- MLS#: SR24245448 ( Single Family Residence )
- Street Address: 9120 Laramie Avenue
- Viewed: 28
- Price: $2,300,000
- Price sqft: $317
- Waterfront: Yes
- Wateraccess: Yes
- Year Built: 2000
- Bldg sqft: 7260
- Bedrooms: 7
- Total Baths: 4
- Full Baths: 4
- Garage / Parking Spaces: 7
- Days On Market: 116
- Acreage: 2.07 acres
- Additional Information
- County: KERN
- City: Bakersfield
- Zipcode: 93314
- District: Kern Union
- Elementary School: OTHER
- Middle School: OTHER
- High School: CENTEN
- Provided by: Realty ONE Group Zoom
- Contact: David David

- DMCA Notice
-
DescriptionCustom built home with 7 bedrooms and 4+ bathrooms with 7260 sq ft of living space on 2+ landscaped acres. As you step into the grand entry the interior highlights include a formal dining room, Large kitchen, living room, wet bar/game room with built in entertainment center, Ice maker, beer taps with separate fridg. and refrigerator, office with built in library cabinets. The primary suit is a luxurious retreat with his and hers closets and a bonus space for a workout room, library or quiet escape. As you go through the home there are 3 fire places, built in entertainment centers. wired for security cameras an many many more custom features throughout the home, too many to mention. As you step into the back yard there is a sparkling pool with pool house that has a kitchen and bathroom that could be a mother in law quarters or a game/entertainment room, tennis quart, built in BBQ under the covered patio next to an out door fire place for those cool evenings under the stars. The additional features are 7 car garage with separate living quarters and bathroom above the garage, Large driveway for your RV, wrought iron fence and remote gate opener. with so much more. all this is located in a peaceful neighborhood, This home is a must see with its unparalleled amenities and thoughtful design, This home is perfect for a large family to entertain family and friends. It is ready for a new family to call and make it their new home foe a lifetime of precious memories made for all to share throughout their lifetime. Don't miss this great opportunity schedule your tour today
Property Location and Similar Properties
Features
Accessibility Features
- 2+ Access Exits
- 32 Inch Or More Wide Doors
- 36 Inch Or More Wide Halls
- Doors - Swing In
- Low Pile Carpeting
Appliances
- Barbecue
- Dishwasher
- Double Oven
- Free-Standing Range
- Gas Oven
- Gas Range
- Gas Water Heater
- Ice Maker
- Microwave
- Range Hood
- Water Line to Refrigerator
Assessments
- Unknown
Association Fee
- 0.00
Commoninterest
- None
Common Walls
- No Common Walls
Construction Materials
- Stucco
- Wood Siding
Cooling
- Central Air
Country
- US
Days On Market
- 114
Door Features
- Double Door Entry
- French Doors
Eating Area
- Breakfast Counter / Bar
- Family Kitchen
- Dining Room
Electric
- 220 Volts in Laundry
Elementary School
- OTHER
Elementaryschool
- Other
Entry Location
- Front
Fencing
- Block
- Excellent Condition
- Security
- Wrought Iron
Fireplace Features
- Dining Room
- Family Room
- Game Room
- Gas
- Zero Clearance
Flooring
- Carpet
- Tile
Foundation Details
- Slab
Garage Spaces
- 7.00
Heating
- Central
- Forced Air
- Natural Gas
High School
- CENTEN
Highschool
- Centennial
Inclusions
- There is some furniture that is included. List will be available soon.
Interior Features
- 2 Staircases
- Bar
- Built-in Features
- Ceiling Fan(s)
- Crown Molding
- Granite Counters
- High Ceilings
- Pantry
- Recessed Lighting
- Vacuum Central
- Wet Bar
Laundry Features
- Gas & Electric Dryer Hookup
- Individual Room
- Inside
- Washer Hookup
Levels
- One
- Two
Living Area Source
- Assessor
Lockboxtype
- SentriLock
Lot Features
- 2-5 Units/Acre
- Back Yard
- Landscaped
- Lawn
- Rectangular Lot
- Sprinkler System
- Sprinklers In Front
- Sprinklers In Rear
- Sprinklers Timer
Middle School
- OTHER
Middleorjuniorschool
- Other
Other Structures
- Gazebo
- Guest House Detached
- Tennis Court Private
Parcel Number
- 49211003008
Parking Features
- Driveway - Combination
- Concrete
- Driveway Level
- Garage
- Garage Faces Side
- Garage - Three Door
- On Site
- RV Potential
Patio And Porch Features
- Covered
- Patio
- Front Porch
- Slab
Pool Features
- Private
- Diving Board
- Filtered
- In Ground
Property Type
- Single Family Residence
Road Frontage Type
- Country Road
Road Surface Type
- Paved
School District
- Kern Union
Security Features
- Closed Circuit Camera(s)
- Security System
- Smoke Detector(s)
Sewer
- Conventional Septic
Spa Features
- Private
- In Ground
Utilities
- Electricity Connected
- Natural Gas Connected
- Phone Connected
- Water Connected
View
- None
Views
- 28
Water Source
- Private
Window Features
- Blinds
- Double Pane Windows
- Shutters
Year Built
- 2000
Year Built Source
- Assessor
Zoning
- R-s-2.5a

