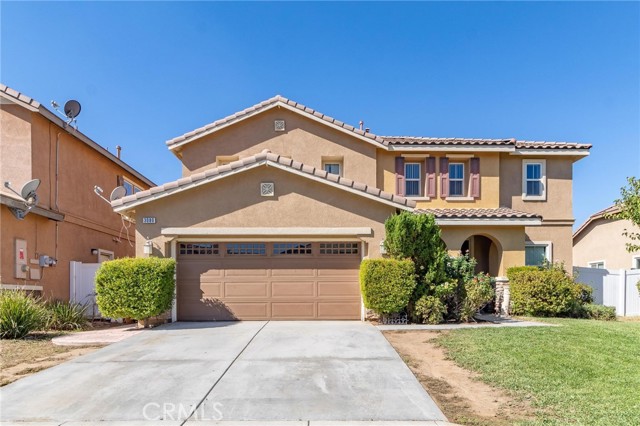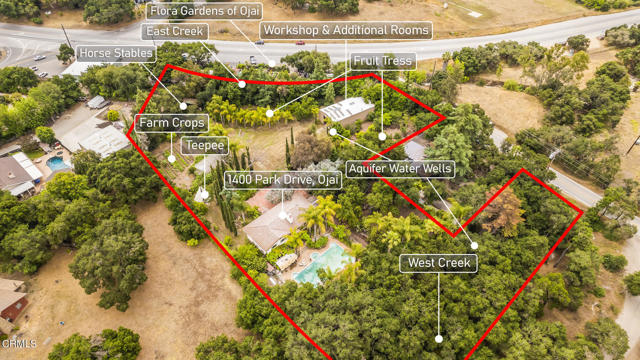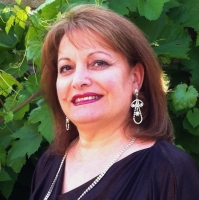5138 Louise Avenue, Encino, CA 91316
Contact Silva Babaian
Schedule A Showing
Request more information
- MLS#: 24469271 ( Single Family Residence )
- Street Address: 5138 Louise Avenue
- Viewed: 1
- Price: $3,650,000
- Price sqft: $811
- Waterfront: No
- Year Built: 1964
- Bldg sqft: 4500
- Bedrooms: 6
- Total Baths: 5
- Full Baths: 5
- Garage / Parking Spaces: 7
- Days On Market: 82
- Additional Information
- County: LOS ANGELES
- City: Encino
- Zipcode: 91316
- District: Los Angeles Unified
- Provided by: Coldwell Banker Realty
- Contact: Barry Barry

- DMCA Notice
-
DescriptionWelcome to this stately traditional home, set back from the street on a sprawling 26,500 sq. ft. gated lot in the desirable Amestoy Estates Neighborhood. Enjoy the luxury of a north/south tennis court and a large swimming pool, ideal for both relaxation and recreation. This light and airy residence boasts an open floorplan featuring 6 bedrooms and 5 bathrooms. The living spaces include a family room, a formal dining area, and a spacious living room with a mantled fireplace. Throughout the home, you'll find elegant hardwood floors. The gourmet kitchen, complete with a breakfast area and a huge walk in pantry, opens to the family room. French doors lead out to a covered patio and sprawling grounds with lush lawn and gardens, perfect for entertaining. The primary bedroom suite includes French doors that open to a brand new deck, while the luxurious bathroom offers dual vanities, a glass shower and a soaking tub. One of the downstairs bedrooms is generously sized, making it ideal for a home office or home theater/playroom space. Additional features include a finished 2 car attached garage with direct access to the home, a large laundry/utility room with extra storage space, a double gated front with a circular driveway, recently painted exterior, and Tesla solar panels. Experience the perfect blend of elegance and modern amenities in this exceptional home.
Property Location and Similar Properties
Features
Appliances
- Dishwasher
- Microwave
- Refrigerator
- Gas Cooktop
- Oven
Architectural Style
- Traditional
Common Walls
- No Common Walls
Cooling
- Central Air
Country
- US
Direction Faces
- West
Entry Location
- Ground Level - no steps
Fireplace Features
- Living Room
Flooring
- Wood
Garage Spaces
- 2.00
Heating
- Central
Laundry Features
- Inside
- Individual Room
Levels
- Two
Living Area Source
- Other
Lockboxtype
- None
Lot Dimensions Source
- Assessor
Parcel Number
- 2258009020
Parking Features
- Garage - Two Door
- Direct Garage Access
Patio And Porch Features
- Lanai
- Covered
- Front Porch
Pool Features
- Gunite
- In Ground
Postalcodeplus4
- 2532
Property Type
- Single Family Residence
Property Condition
- Updated/Remodeled
School District
- Los Angeles Unified
Security Features
- Gated Community
Sewer
- Other
Uncovered Spaces
- 8.00
View
- None
Water Source
- Public
Window Features
- Double Pane Windows
Year Built
- 1964
Year Built Source
- Assessor
Zoning
- LARA

































































