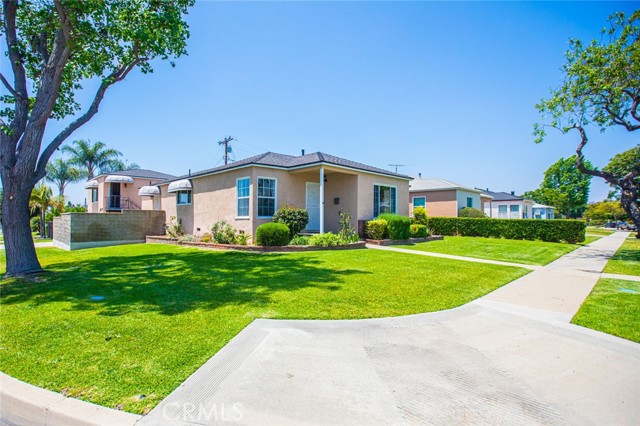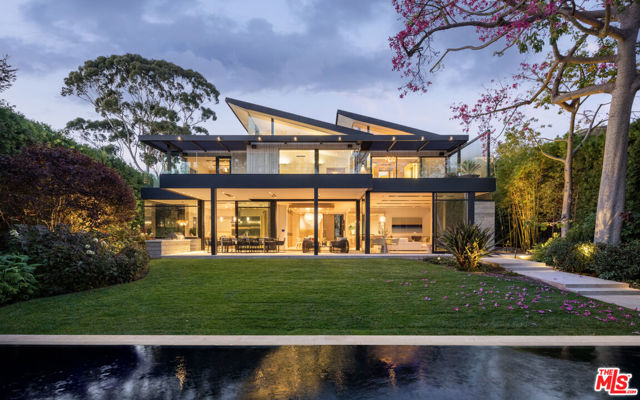54925 Avenida Ramirez, La Quinta, CA 92253
Contact Silva Babaian
Schedule A Showing
Request more information
- MLS#: 219120952DA ( Single Family Residence )
- Street Address: 54925 Avenida Ramirez
- Viewed: 30
- Price: $1,199,999
- Price sqft: $662
- Waterfront: Yes
- Wateraccess: Yes
- Year Built: 1958
- Bldg sqft: 1814
- Bedrooms: 3
- Total Baths: 3
- Full Baths: 3
- Garage / Parking Spaces: 2
- Days On Market: 117
- Additional Information
- County: RIVERSIDE
- City: La Quinta
- Zipcode: 92253
- Subdivision: La Quinta Cove
- District: Desert Sands Unified
- Elementary School: FRANKL
- Middle School: TRUMAN
- High School: LAQUI
- Provided by: Windermere Real Estate
- Contact: C. Roxanne C. Roxanne

- DMCA Notice
-
DescriptionMID CENTURY MODERN well preserved, 1958 Gem, in South end of La Quinta Cove. The home has stood ''the test of time''. Unobstructed views of Santa Rosa Mountains. Designed for outdoor living and entertaining with a large, back covered patio area. ''One of a Kind'' architectural design. Main house and detached casita (under same roof line). Built on an elevated 10,454 sf. lot. Stucco exterior. Front features, large street facing patio with pavers, paved steps to gated entry. Front Circular Driveway for entry and exit. Desert Landscaping graces the front yard. Main house open floor plan. Floor to ceiling glass panels in the living room, wood and wood beam ceiling, custom stone fireplaces with built in lower seating on each side. Stained concrete flooring, 2024 galley designed kitchen with door opening onto the front patio. Step down dining area has floor to ceiling glass, creates an inviting space for this splendid Mid Century Modern Homes Interior. Casita with floor to ceiling glass panels in the living room. Enchanting backyard. Landscaped with plants, and trees. Pool built of the era. Two car garage built under the casita, a 2nd washer & dryer for the casita with storage. AC System Three Zone, Daiken Split. Easy access across the street for walking or hiking. The property can be considered for rental. The main house and or the casitaseparately. Offered Turnkey Furnished per InventoryAs of 2/5/2025 'Preapproved Qualified Owner Financing Available'
Property Location and Similar Properties
Features
Appliances
- Electric Cooktop
- Microwave
- Self Cleaning Oven
- Electric Oven
- Electric Range
- Water Line to Refrigerator
- Refrigerator
- Disposal
- Electric Cooking
- Dishwasher
- Electric Water Heater
- Range Hood
Carport Spaces
- 0.00
Construction Materials
- Stucco
Cooling
- Electric
Country
- US
Eating Area
- Dining Room
- In Living Room
Electric
- 220 Volts in Kitchen
- 220 Volts in Laundry
Elementary School
- FRANKL
Elementaryschool
- Franklin
Exclusions
- Art
- some furniture and personal items.
Fencing
- Block
Fireplace Features
- Raised Hearth
- Masonry
- Wood Burning
- Living Room
Flooring
- Laminate
- Concrete
Foundation Details
- Slab
Garage Spaces
- 2.00
Heating
- Fireplace(s)
- Electric
High School
- LAQUI
Highschool
- La Quinta
Inclusions
- Offered turnkey furhished per Inventory List. Includes all appliances; refrigerators
- 2 sets of washer and dryers.
Interior Features
- Beamed Ceilings
- Recessed Lighting
- Open Floorplan
- Furnished
Laundry Features
- Individual Room
- Outside
Living Area Source
- Other
Lockboxtype
- None
Lot Features
- Back Yard
- Yard
- Paved
- Irregular Lot
- Level
- Landscaped
- Front Yard
- Sprinkler System
- Sprinklers Timer
Middle School
- TRUMAN
Middleorjuniorschool
- Truman
Other Structures
- Guest House
Parcel Number
- 774295021
Parking Features
- Street
- Driveway
- Garage Door Opener
- Circular Driveway
- Unassigned
Patio And Porch Features
- Covered
- Stone
- See Remarks
Pool Features
- Gunite
- In Ground
- Private
Property Type
- Single Family Residence
Property Condition
- Updated/Remodeled
Roof
- Foam
- Flat
School District
- Desert Sands Unified
Subdivision Name Other
- La Quinta Cove
Uncovered Spaces
- 0.00
Utilities
- Cable Available
View
- City Lights
- Valley
- Mountain(s)
- Desert
Views
- 30
Virtual Tour Url
- https://listings.teigenmedia.com/sites/zekwvjg/unbranded
Year Built
- 1958
Year Built Source
- Assessor
Zoning
- R-1






