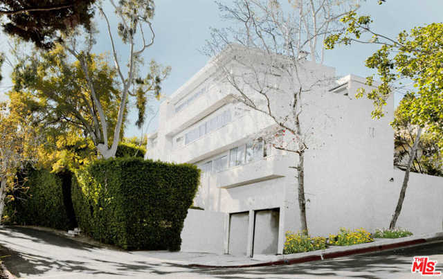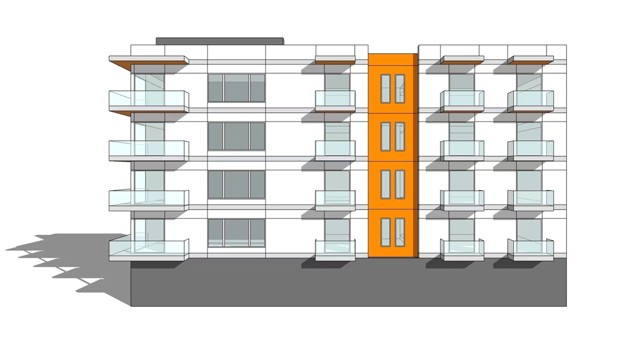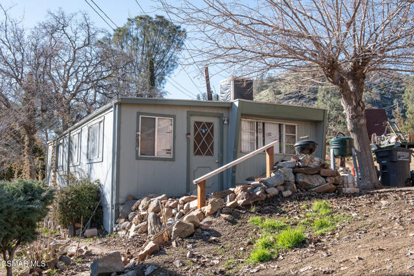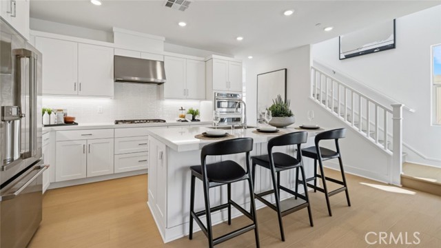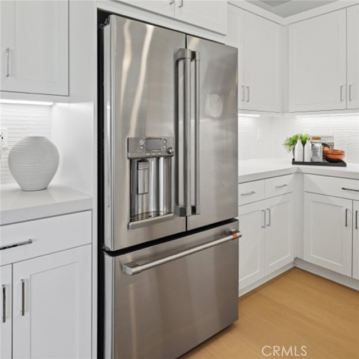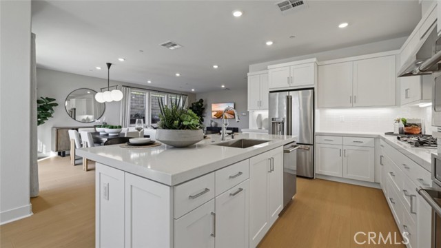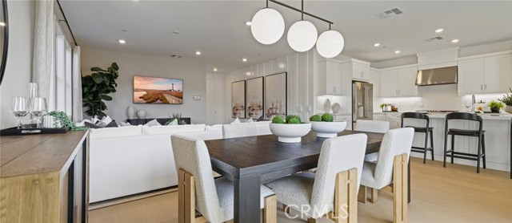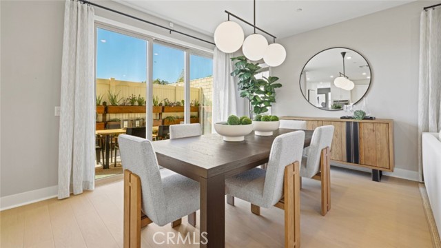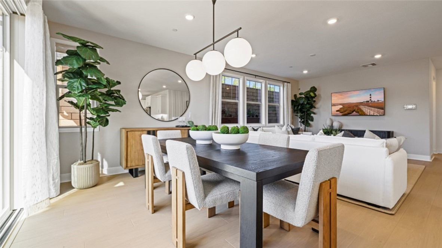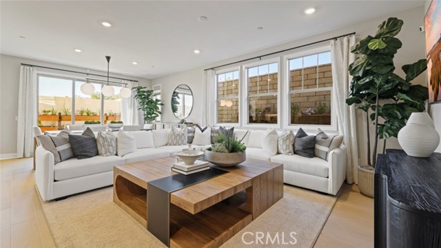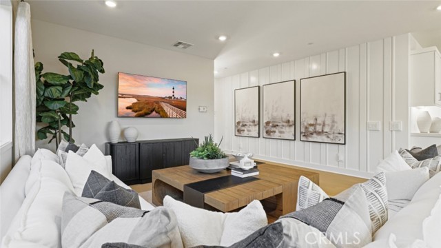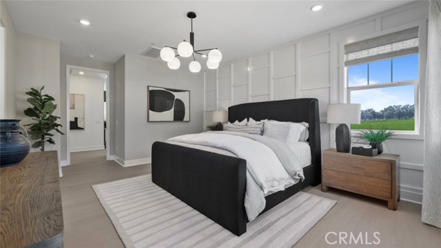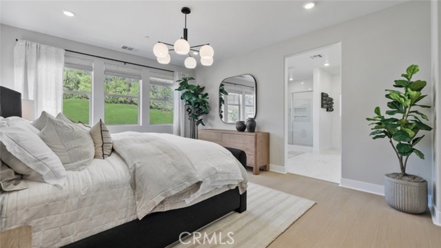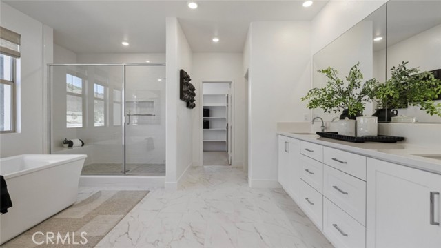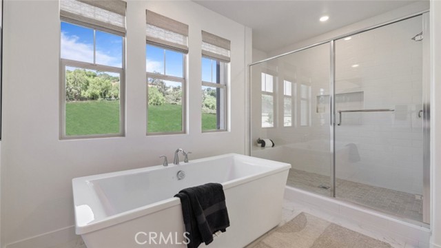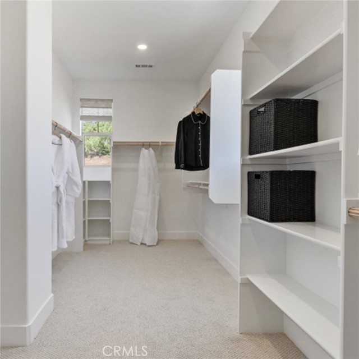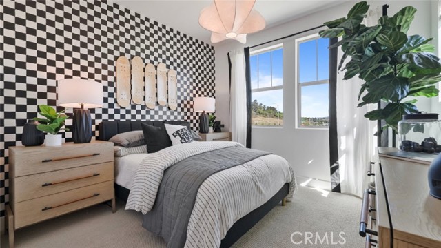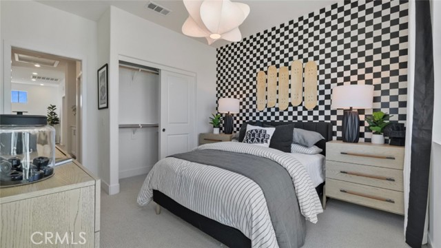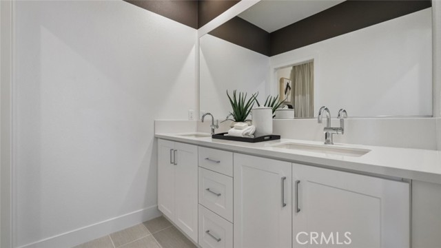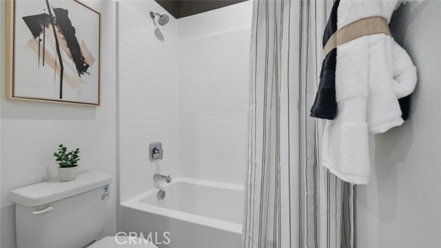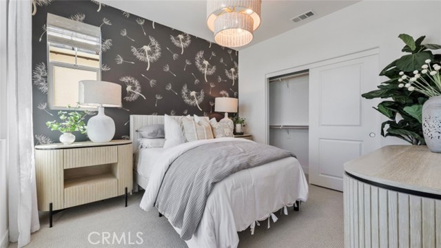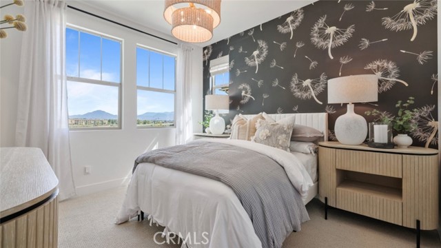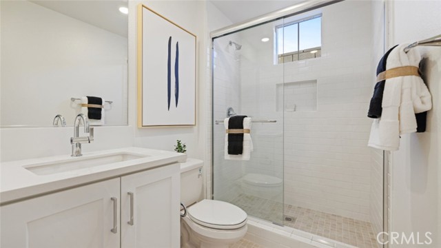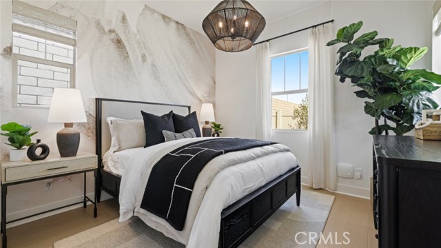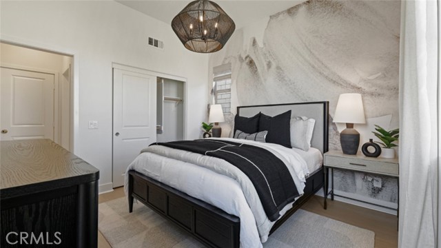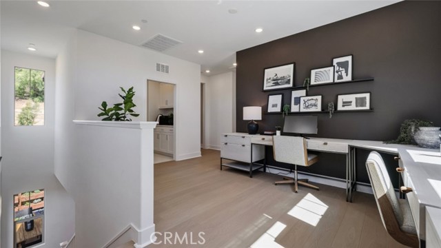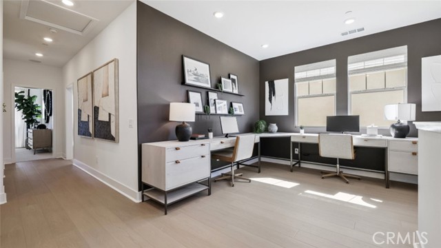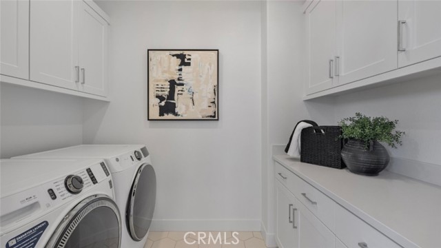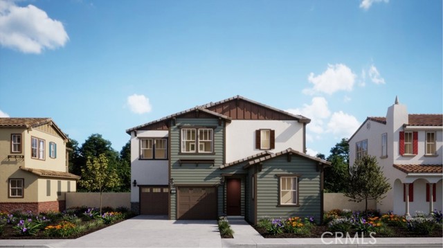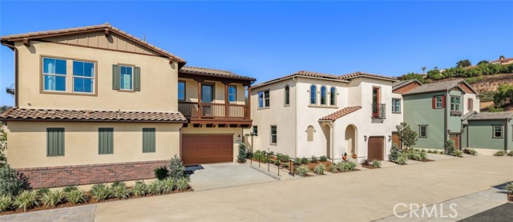668 Edward Scholle Drive, Camarillo, CA 93010
Contact Silva Babaian
Schedule A Showing
Request more information
- MLS#: OC24244810 ( Single Family Residence )
- Street Address: 668 Edward Scholle Drive
- Viewed: 1
- Price: $1,014,990
- Price sqft: $409
- Waterfront: No
- Year Built: 2025
- Bldg sqft: 2484
- Bedrooms: 4
- Total Baths: 3
- Full Baths: 3
- Garage / Parking Spaces: 2
- Days On Market: 17
- Additional Information
- County: VENTURA
- City: Camarillo
- Zipcode: 93010
- Subdivision: Other (othr)
- District: Other
- Elementary School: OTHER
- Middle School: MONVIS
- High School: RIOMES
- Provided by: Keller Williams Realty
- Contact: Cesi Cesi

- DMCA Notice
-
DescriptionThis stunning 4 bedroom, 3 bathroom residence offers the perfect blend of of comfort and style. With a loft and a convenient 2 bay garage, this home has all the space you need for modern living. The main floor features a full bedroom and bathroom, providing flexibility and convenience for guest or multi generational living. Nestled in a vibrant community, you'll soon enjoy access to fantastic amenities including a sparkling pool, a welcoming community center, and a sprawling 5 acre city park right in the neighborhood. That park includes a basketball court, pickle ball court, bicycle trails and more! This home and it's surrounding offer endless opportunities. Do not miss out on the chance to make this exceptional property your own.
Property Location and Similar Properties
Features
Appliances
- Dishwasher
- Disposal
- Gas Oven
- Gas Range
- Refrigerator
- Self Cleaning Oven
- Tankless Water Heater
Assessments
- Special Assessments
- CFD/Mello-Roos
Association Amenities
- Pool
- Spa/Hot Tub
- Barbecue
- Picnic Area
- Pets Permitted
Association Fee
- 297.00
Association Fee Frequency
- Monthly
Builder Model
- Plan 4D
Builder Name
- Lennar
Commoninterest
- Planned Development
Common Walls
- No Common Walls
Construction Materials
- Concrete
- Drywall Walls
- Frame
- Synthetic Stucco
Cooling
- Central Air
Country
- US
Days On Market
- 12
Door Features
- Sliding Doors
Eating Area
- Area
- Breakfast Counter / Bar
Elementary School
- OTHER
Elementaryschool
- Other
Fencing
- Block
- Vinyl
Fireplace Features
- None
Foundation Details
- Slab
Garage Spaces
- 2.00
Heating
- Central
- Natural Gas
High School
- RIOMES
Highschool
- Rio Mesa
Interior Features
- Open Floorplan
- Storage
- Unfurnished
Laundry Features
- Gas Dryer Hookup
- Individual Room
- Inside
- Upper Level
- Washer Hookup
Levels
- Two
Lockboxtype
- None
Lot Features
- Level with Street
Middle School
- MONVIS
Middleorjuniorschool
- Monte Vista
Parking Features
- Direct Garage Access
- Garage
- Garage Door Opener
Patio And Porch Features
- Patio
- Front Porch
Pool Features
- Association
- Community
Property Type
- Single Family Residence
Property Condition
- Under Construction
Road Frontage Type
- City Street
Road Surface Type
- Paved
School District
- Other
Security Features
- Carbon Monoxide Detector(s)
- Fire Sprinkler System
- Smoke Detector(s)
Sewer
- Public Sewer
Spa Features
- Association
- Community
Subdivision Name Other
- Cortona
View
- None
Virtual Tour Url
- https://www.lennar.com/new-homes/california/la-orange-county/camarillo/cortona/cortona-4/11560510167/virtual-tour
Water Source
- Public
Window Features
- Double Pane Windows
- Screens
Year Built
- 2025
Year Built Source
- Builder

