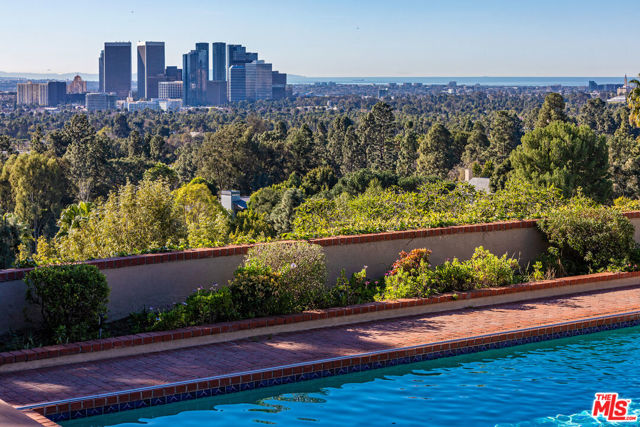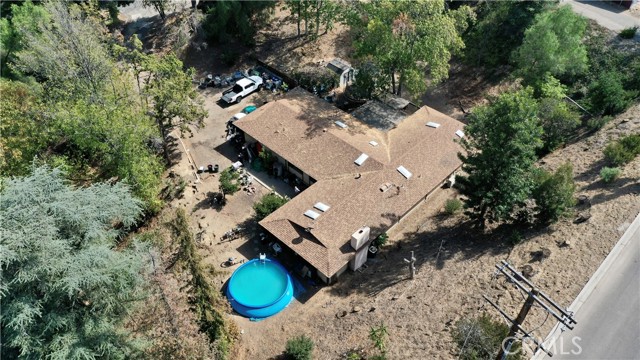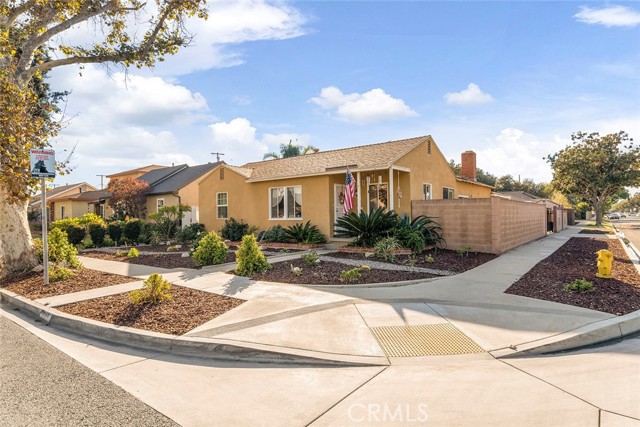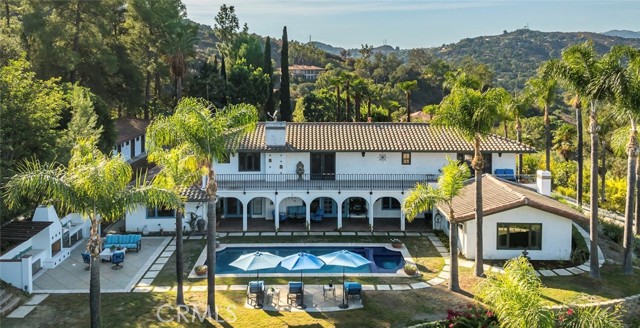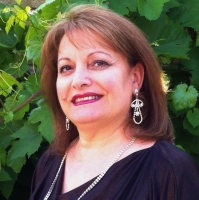420 Inverness Drive, La Canada Flintridge, CA 91011
Contact Silva Babaian
Schedule A Showing
Request more information
- MLS#: GD24232869 ( Single Family Residence )
- Street Address: 420 Inverness Drive
- Viewed: 8
- Price: $4,995,000
- Price sqft: $928
- Waterfront: Yes
- Wateraccess: Yes
- Year Built: 1977
- Bldg sqft: 5384
- Bedrooms: 6
- Total Baths: 4
- Full Baths: 3
- 1/2 Baths: 1
- Garage / Parking Spaces: 3
- Days On Market: 140
- Acreage: 1.77 acres
- Additional Information
- County: LOS ANGELES
- City: La Canada Flintridge
- Zipcode: 91011
- District: La Canada Unified
- High School: LACAN
- Provided by: Engel & Volkers La Canada
- Contact: Diana Diana

- DMCA Notice
-
DescriptionWelcome to this exceptional property located in the heart of Flintridge, offering unparalleled privacy, sweeping views & tranquility sitting on two parcels of land totaling 77,290 square feet. The long private drive, behind a wrought iron gate, lined with palm trees, this home boasts breathtaking sunrise & sunset views. This estate includes Stunning Outdoor Spaces: The courtyard has ample parking for guests, orchards filled with fruit and citrus treesperfect for nature lovers and gardeners alike. A peaceful bubbling fountain greets you as you enter the front patio, beautiful carved Spanish double doors lead to living areas. Expansive Living Room: bathed in natural light, large windows offer stunning views of the sparkling pool, spa, and city. Step outside to the large covered patioideal for entertaining. Formal Dining Area: with arched entryway, custom Spanish chandelier and sweeping views. Spacious Family Room: features a large tiled fireplace, elevated by a custom iron chandelier, adding a touch of elegance and craftsmanship. Gourmet Kitchen: A chefs dream, the spacious kitchen is equipped with double built in refrigerators, a large island, Wolfe range, double ovens, custom cabinetry, double warming drawers, double dishwashers, a wine cooler, and a breakfast nook. An adjacent library with custom shelving is a perfect space to curl up with a book. Spanish tiled 3/4 bathroom, conveniently located off the kitchen and library, exudes charm and character, including an original stained glass window. Downstairs Bedrooms: four bedrooms, one of which is positioned to be converted into in law quarters with a large bath & private entry. This flexible space is an ideal setup for multi generational living or hosting guests. Upstairs are two master suites each with beautiful views. One suite includes a gas/wood burning fireplace, a spa like bathroom w/steam shower, Jacuzzi tub and heated floors. Large walk in closets and double vanities complement the suite, along with a private outdoor deck. This property features meandering pathways with lush landscaping, vegetable gardens and sitting areas offering a tranquil escape at every turn. A four room storage building is perfect for conversion to a studio, office, gym, or artist retreat. The three car garage has built in cabinets and custom garage doors and direct entry into the home. Property profile states 5 bedrooms, there are 6 original bedrooms.
Property Location and Similar Properties
Features
Accessibility Features
- 32 Inch Or More Wide Doors
Additional Parcels Description
- 5822015004
Appliances
- 6 Burner Stove
- Barbecue
- Built-In Range
- Convection Oven
- Dishwasher
- Double Oven
- Electric Water Heater
- Freezer
- Disposal
- Gas Oven
- Gas Range
- Gas Cooktop
- High Efficiency Water Heater
- Hot Water Circulator
- Instant Hot Water
- Range Hood
- Refrigerator
- Tankless Water Heater
- Vented Exhaust Fan
- Warming Drawer
- Water Softener
Architectural Style
- Spanish
Assessments
- None
Association Fee
- 0.00
Commoninterest
- None
Common Walls
- No Common Walls
Construction Materials
- Stucco
Cooling
- Central Air
- Dual
- Zoned
Country
- US
Days On Market
- 40
Door Features
- Double Door Entry
- French Doors
Eating Area
- Breakfast Counter / Bar
- Breakfast Nook
- Family Kitchen
- Dining Room
Electric
- 220 Volts For Spa
- 220 Volts in Kitchen
- 220 Volts in Laundry
Entry Location
- First floor
Exclusions
- Patio furniture
- some potted plants
Fireplace Features
- Family Room
- Living Room
- Primary Bedroom
- Gas
- Gas Starter
Flooring
- Tile
- Wood
Foundation Details
- Slab
Garage Spaces
- 3.00
Heating
- Fireplace(s)
- Forced Air
- Wood
High School
- LACAN
Highschool
- La Canada
Interior Features
- Balcony
- Beamed Ceilings
- Block Walls
- Built-in Features
- Ceiling Fan(s)
- Ceramic Counters
- Copper Plumbing Partial
- High Ceilings
- Open Floorplan
- Pantry
- Quartz Counters
- Recessed Lighting
- Stone Counters
- Storage
- Tile Counters
- Wired for Data
- Wired for Sound
Laundry Features
- Gas Dryer Hookup
- Individual Room
- Inside
- Washer Hookup
- Washer Included
Levels
- Two
Living Area Source
- Assessor
Lockboxtype
- None
- See Remarks
Lot Features
- Back Yard
- Garden
- Landscaped
- Lawn
- Lot Over 40000 Sqft
- Sprinkler System
- Sprinklers Drip System
- Sprinklers In Front
- Sprinklers In Rear
- Sprinklers On Side
- Sprinklers Timer
- Yard
Other Structures
- Outbuilding
- Storage
Parcel Number
- 5822015002
Parking Features
- Direct Garage Access
- Driveway
- Concrete
- Garage
- Garage Faces Front
- Garage - Two Door
- Garage Door Opener
- Gated
- Guest
- Private
Patio And Porch Features
- Deck
- Patio
- Patio Open
Pool Features
- Private
- In Ground
- Pool Cover
Postalcodeplus4
- 4143
Property Type
- Single Family Residence
Roof
- Tile
School District
- La Canada Unified
Security Features
- Automatic Gate
- Carbon Monoxide Detector(s)
- Fire and Smoke Detection System
Sewer
- Conventional Septic
Spa Features
- Heated
- In Ground
View
- Canyon
- City Lights
- Mountain(s)
- Pool
Water Source
- Public
Window Features
- Double Pane Windows
- Drapes
- Garden Window(s)
- Screens
- Stained Glass
- Wood Frames
Year Built
- 1977
Year Built Source
- Assessor
Zoning
- LFR140000

