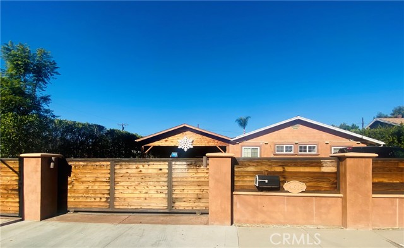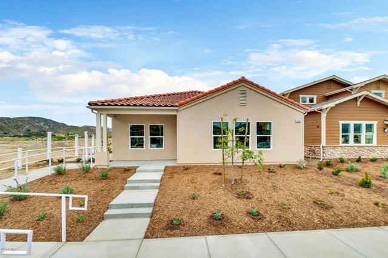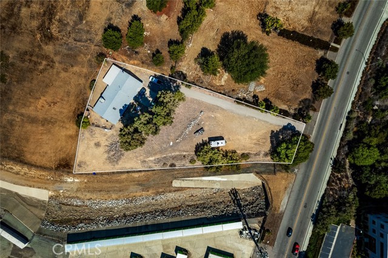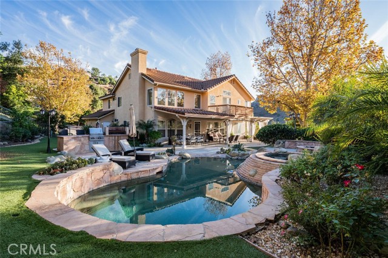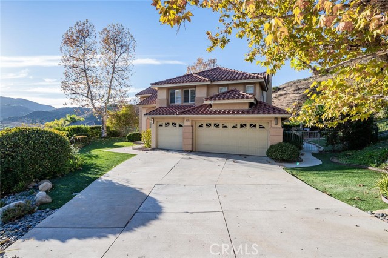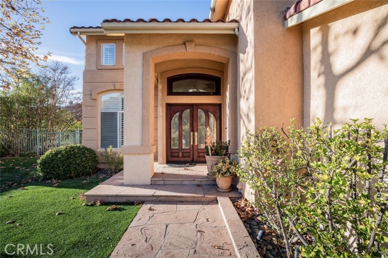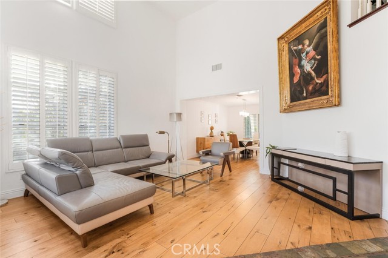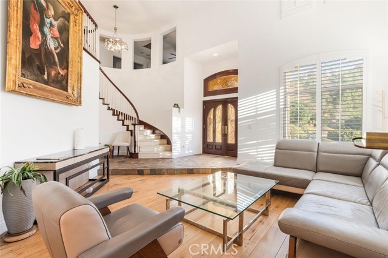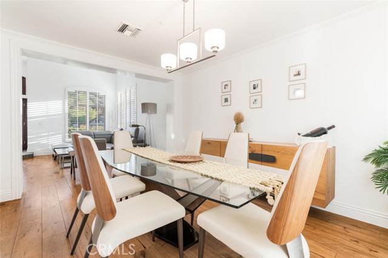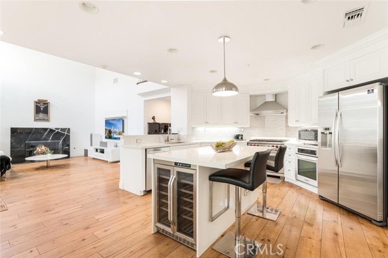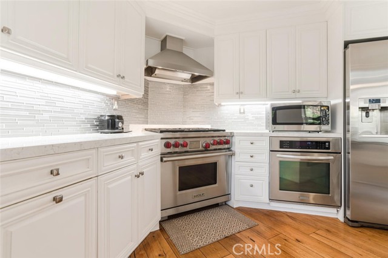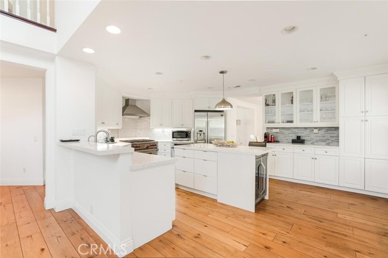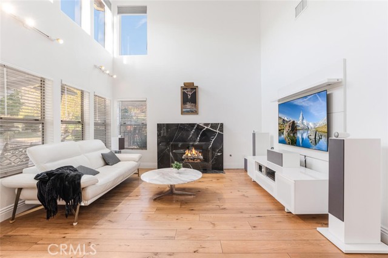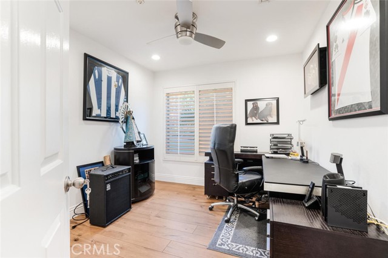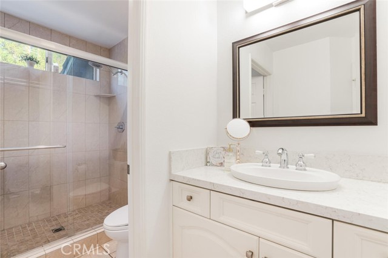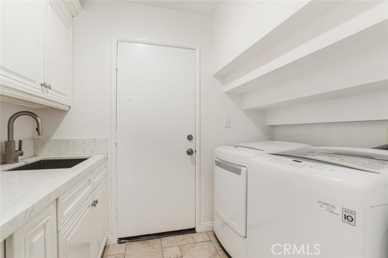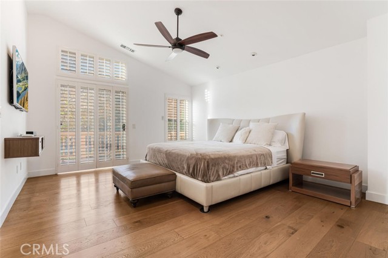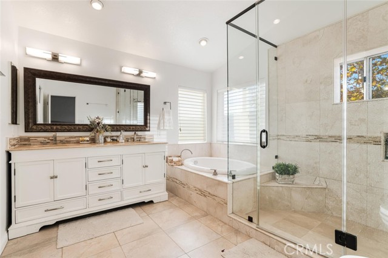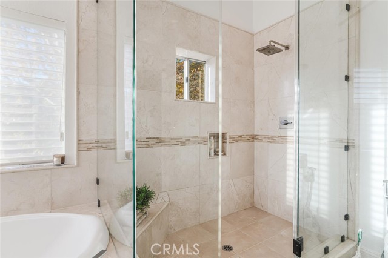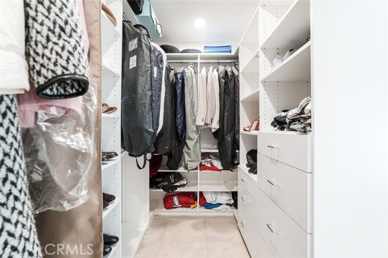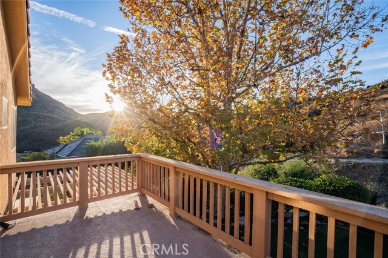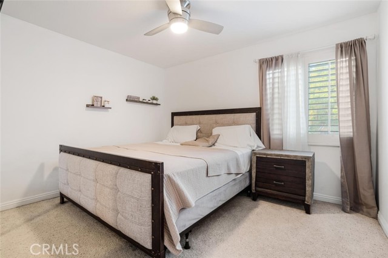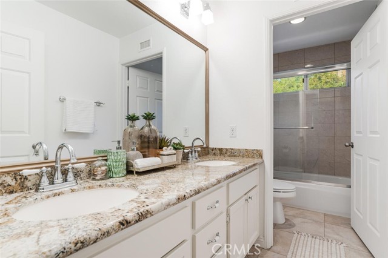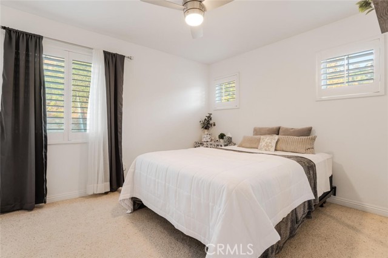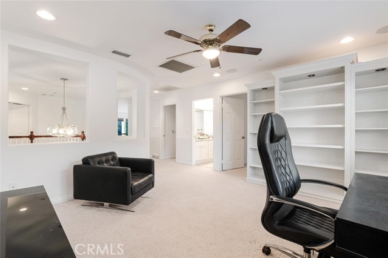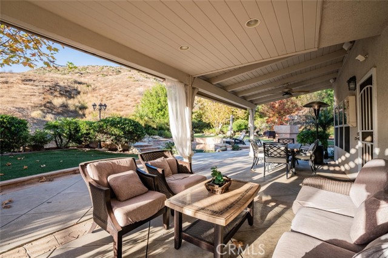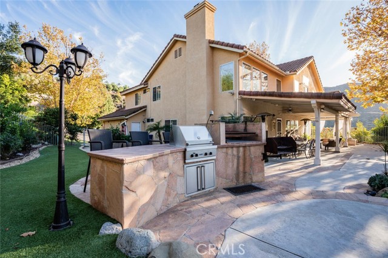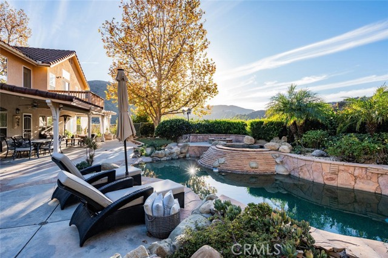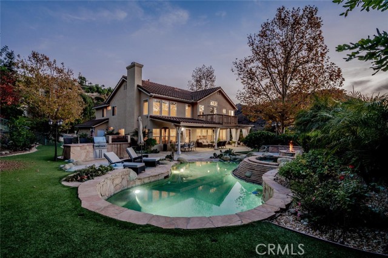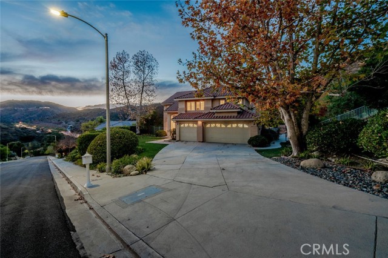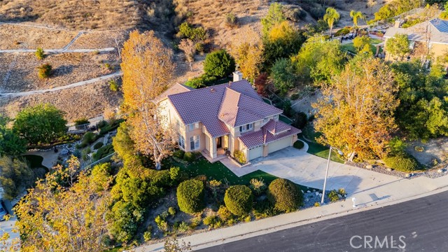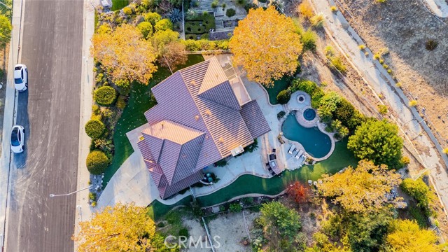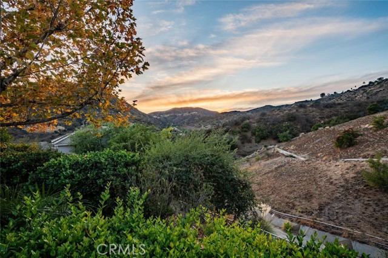24673 Overland Drive, West Hills, CA 91304
Contact Silva Babaian
Schedule A Showing
Request more information
- MLS#: SR24244057 ( Single Family Residence )
- Street Address: 24673 Overland Drive
- Viewed: 27
- Price: $1,750,000
- Price sqft: $636
- Waterfront: No
- Year Built: 1995
- Bldg sqft: 2752
- Bedrooms: 4
- Total Baths: 3
- Full Baths: 3
- Garage / Parking Spaces: 3
- Days On Market: 134
- Additional Information
- County: LOS ANGELES
- City: West Hills
- Zipcode: 91304
- District: Los Angeles Unified
- Elementary School: POMELO
- Middle School: HALE
- High School: ELCACH
- Provided by: Pinnacle Estate Properties, Inc.
- Contact: Kristie Kristie

- DMCA Notice
-
DescriptionBack on market through no fault of the sellerprevious escrow fell through due to buyer's contingency to sell their home. Located in the coveted Stonegate community, known for its award winning schools and stunning natural surroundings, this luxury executive home offers 4 bedrooms, 3 bathrooms, and an open floor plan. Designed with sleek modern European style throughout, the home exudes sophistication and elegance at every turn. The kitchen has been updated with high end finishes and premium appliances. The private primary suite features a serene viewing balcony, perfect for a morning coffee or evening cocktail while enjoying breathtaking views of the Santa Monica Mountains. The backyard is a true oasis, boasting a freeform pool and spa trimmed in natural rock, surrounded by fruit trees and lush landscaping, with an outdoor kitchen and BBQ area ideal for entertaining. Backing to open space, this property provides unmatched privacy and tranquility. Living in Stonegate means enjoying an exceptional lifestyle. With easy access to scenic hiking trails and parks, fine dining, and upscale shopping, as well as convenient proximity to freeways and the beach, youre perfectly situated to enjoy the best that Los Angeles has to offer. Dont miss the chance to make this extraordinary home your own!
Property Location and Similar Properties
Features
Appliances
- 6 Burner Stove
- Barbecue
- Dishwasher
- Disposal
- Microwave
- Refrigerator
Assessments
- Unknown
Association Amenities
- Management
Association Fee
- 200.00
Association Fee Frequency
- Monthly
Commoninterest
- Planned Development
Common Walls
- No Common Walls
Cooling
- Central Air
Country
- US
Days On Market
- 313
Door Features
- Double Door Entry
Eating Area
- Dining Room
Elementary School
- POMELO
Elementaryschool
- Pomelo
Fireplace Features
- Living Room
Garage Spaces
- 3.00
Heating
- Central
High School
- ELCACH
Highschool
- El Camino Charter
Interior Features
- Balcony
- Ceiling Fan(s)
- High Ceilings
- Open Floorplan
- Pantry
Laundry Features
- Individual Room
Levels
- Two
Living Area Source
- Public Records
Lockboxtype
- None
Lot Features
- Lot 20000-39999 Sqft
Middle School
- HALE
Middleorjuniorschool
- Hale
Parcel Number
- 2017034001
Parking Features
- Direct Garage Access
- Garage - Two Door
Pool Features
- Private
- In Ground
- Waterfall
Property Type
- Single Family Residence
School District
- Los Angeles Unified
Sewer
- Public Sewer
Spa Features
- Private
Subdivision Name Other
- Stonegate
View
- Mountain(s)
Views
- 27
Virtual Tour Url
- https://tours.shawncordon.com/2293589?idx=1
Water Source
- Public
Window Features
- Double Pane Windows
Year Built
- 1995
Year Built Source
- Public Records
Zoning
- LARE15

