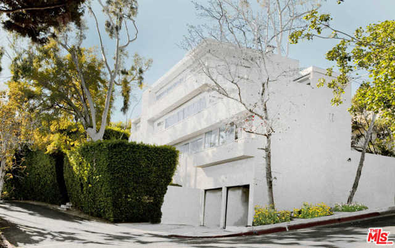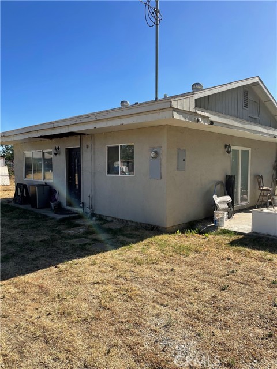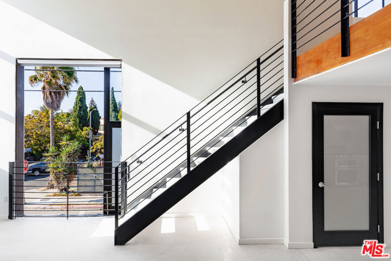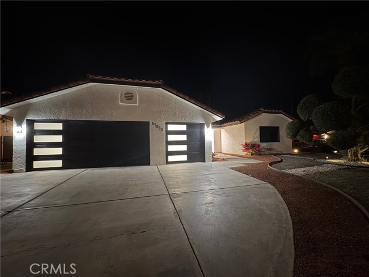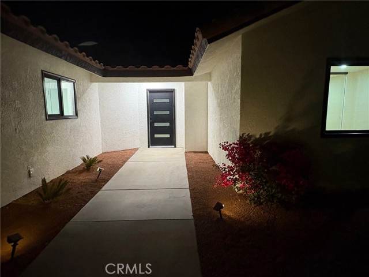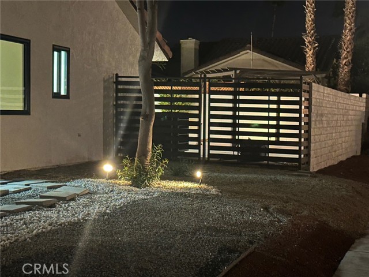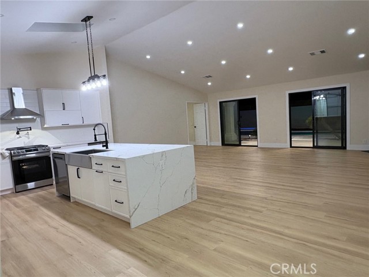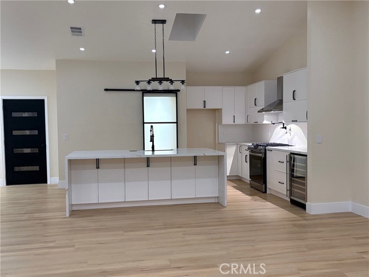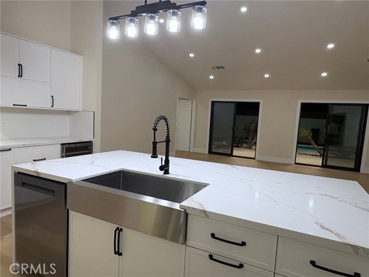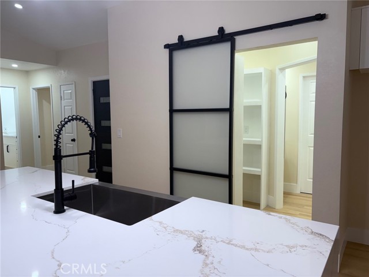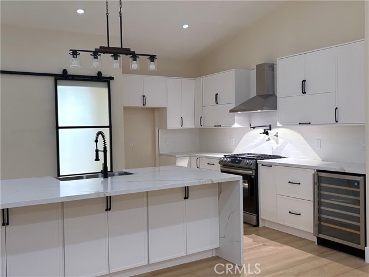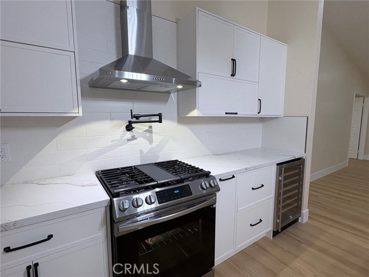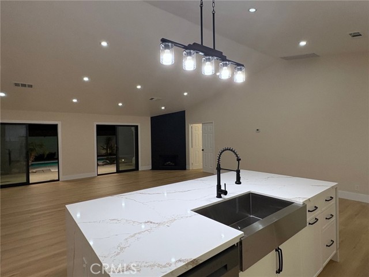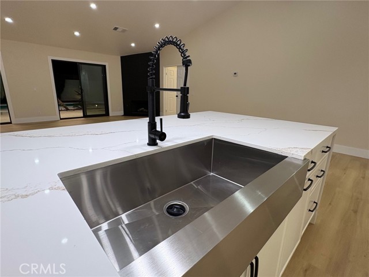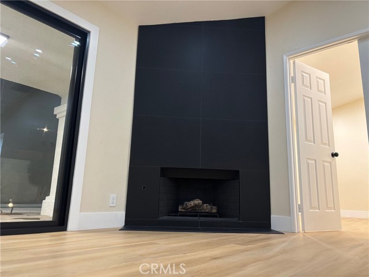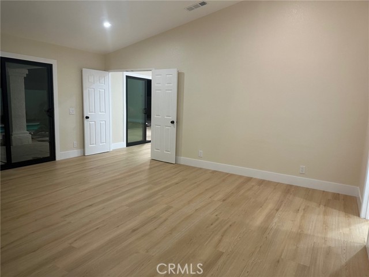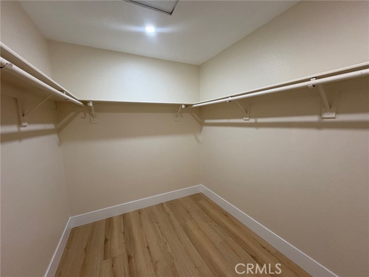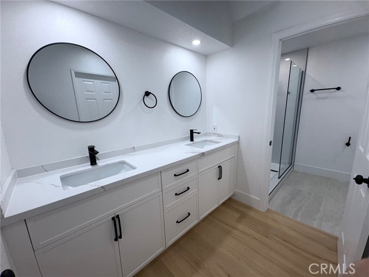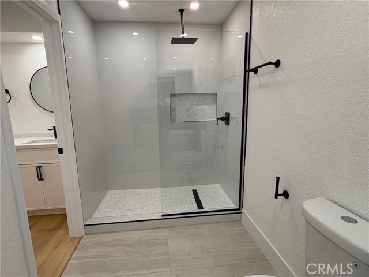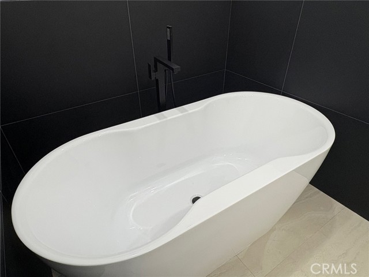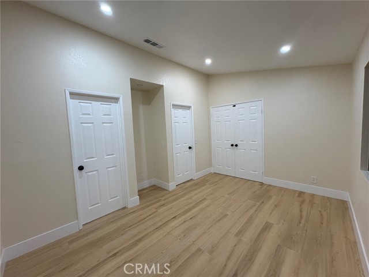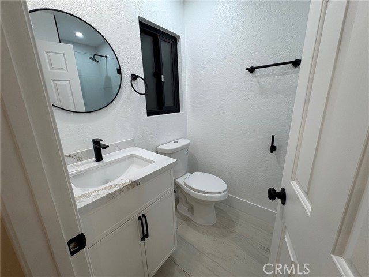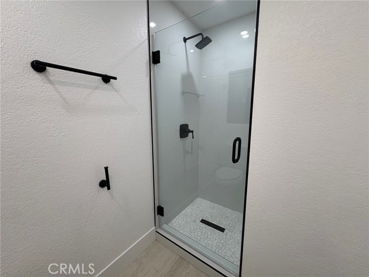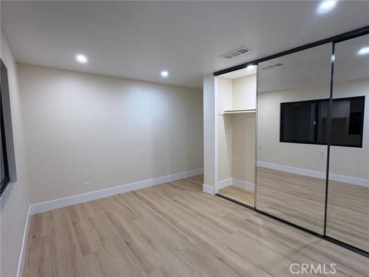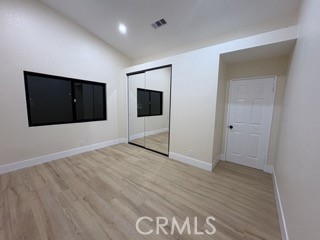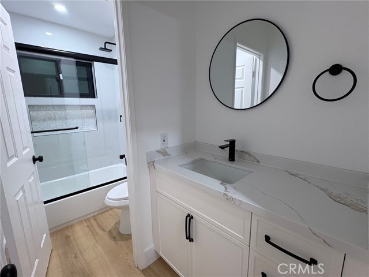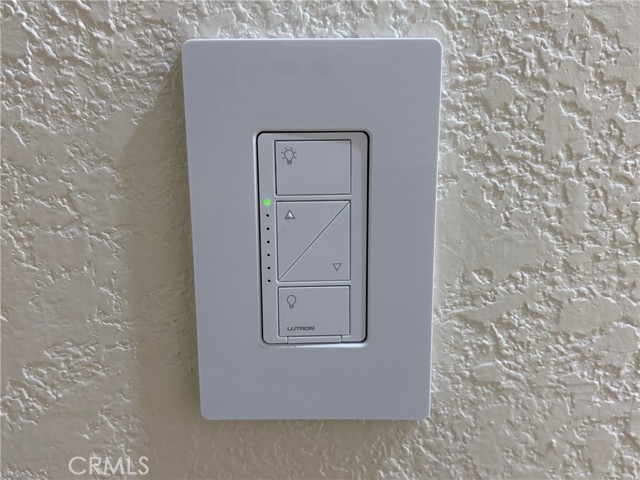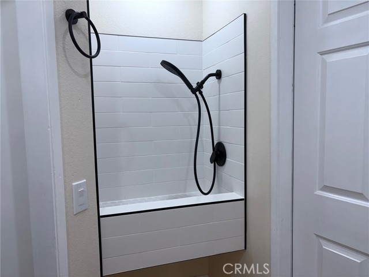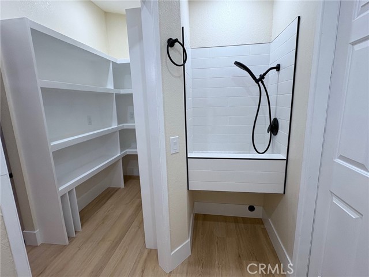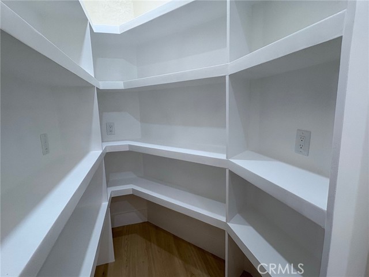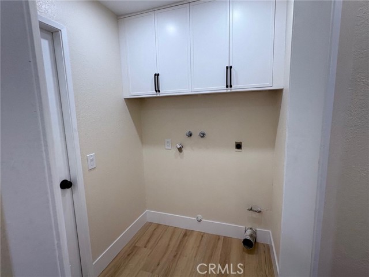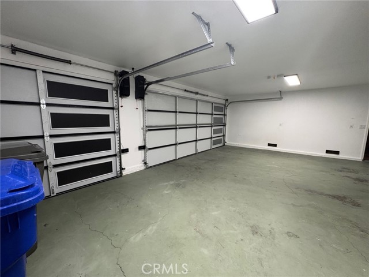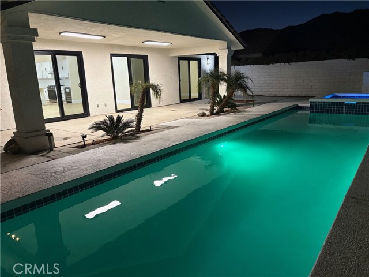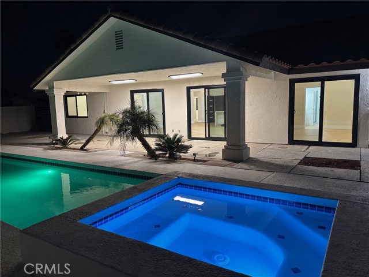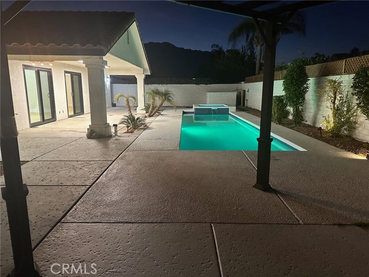67890 Vega Road, Cathedral City, CA 92234
Contact Silva Babaian
Schedule A Showing
Request more information
- MLS#: CV24243891 ( Single Family Residence )
- Street Address: 67890 Vega Road
- Viewed: 6
- Price: $749,000
- Price sqft: $376
- Waterfront: Yes
- Wateraccess: Yes
- Year Built: 1989
- Bldg sqft: 1990
- Bedrooms: 4
- Total Baths: 3
- Full Baths: 3
- Garage / Parking Spaces: 5
- Days On Market: 37
- Additional Information
- County: RIVERSIDE
- City: Cathedral City
- Zipcode: 92234
- Subdivision: Panorama (33545)
- District: Palm Springs Unified
- Provided by: On Point Real Estate Group
- Contact: Glenda Glenda

- DMCA Notice
-
DescriptionWelcome to this beautifully remodeled corner lot home in the desirable Landau Manor neighborhood of Cathedral City. This single story 4 bedroom, 3 bathroom home is full of new features. The kitchen has been completely updated with new quartz countertops, new modern cabinets, a new spacious oversized island with a built in phone charger, and new appliances. Outside, enjoy the newly re plastered heated swimming pool, perfect for relaxing and enjoying quality time with family and friends. Additional upgrades include new high efficiency double pane windows, new patio doors, a new AC system, new flooring, new garage doors, and a new water heater. The pet friendly design even includes a new dedicated Doggie wash station. The home also features new smartphone compatible recessed lighting for added convenience and comes with a 1 Year home warranty for peace of mind. Best of all, there are no HOA fees! Conveniently located near Cimarron Golf Course, Desert Princess Country Club, and the Doubletree Hotel Golf Resort, this home blends new modern upgrades with comfort and privacy. Schedule your showing today!
Property Location and Similar Properties
Features
Accessibility Features
- No Interior Steps
Appliances
- Dishwasher
- Gas Oven
- Gas Range
- Range Hood
Architectural Style
- See Remarks
Assessments
- Unknown
Association Fee
- 0.00
Commoninterest
- None
Common Walls
- No Common Walls
Construction Materials
- Stucco
Cooling
- Central Air
Country
- US
Days On Market
- 32
Door Features
- Mirror Closet Door(s)
Eating Area
- Area
- See Remarks
Entry Location
- Through Front Door
Fencing
- Brick
- Excellent Condition
- Stucco Wall
- Wrought Iron
Fireplace Features
- Living Room
- Gas
Flooring
- Laminate
Garage Spaces
- 3.00
Heating
- Central
Interior Features
- Cathedral Ceiling(s)
- Open Floorplan
- Pantry
- Quartz Counters
- Recessed Lighting
Laundry Features
- Gas Dryer Hookup
- Individual Room
- Inside
- Washer Hookup
Levels
- One
Living Area Source
- Assessor
Lockboxtype
- Combo
- Supra
Lot Features
- 0-1 Unit/Acre
- Corner Lot
- Front Yard
- Rocks
Parcel Number
- 677484020
Parking Features
- Direct Garage Access
- Driveway
- Garage
- Garage Faces Front
- Garage Door Opener
Patio And Porch Features
- Covered
- Patio
Pool Features
- Private
- In Ground
Postalcodeplus4
- 5808
Property Type
- Single Family Residence
Property Condition
- Updated/Remodeled
Road Frontage Type
- City Street
Road Surface Type
- Paved
Roof
- Tile
School District
- Palm Springs Unified
Security Features
- Smoke Detector(s)
Sewer
- Public Sewer
Spa Features
- In Ground
Subdivision Name Other
- Panorama (33545)
Uncovered Spaces
- 2.00
View
- Mountain(s)
Water Source
- Public
Window Features
- Double Pane Windows
- Screens
- Skylight(s)
Year Built
- 1989
Year Built Source
- Assessor

