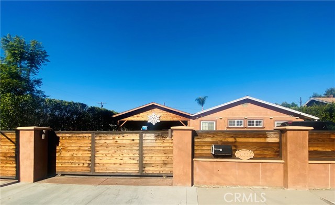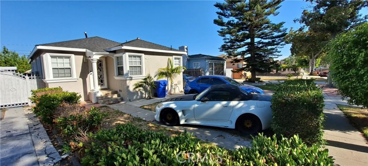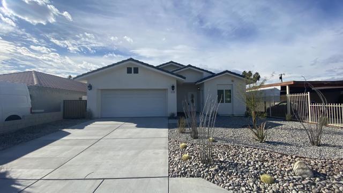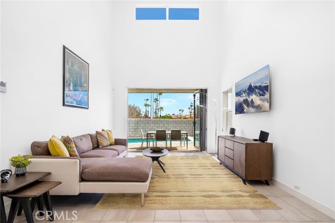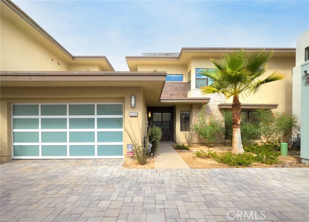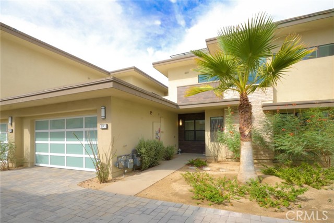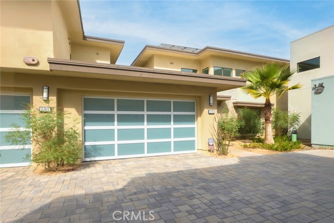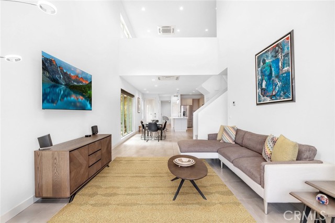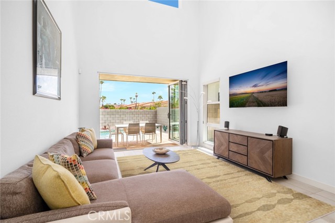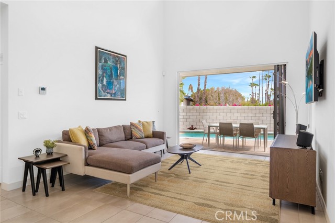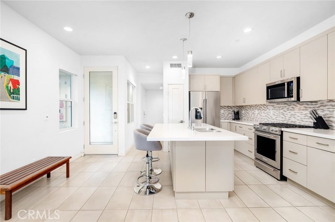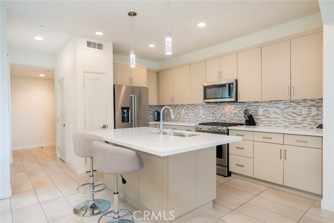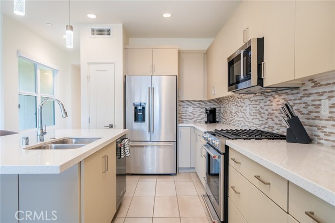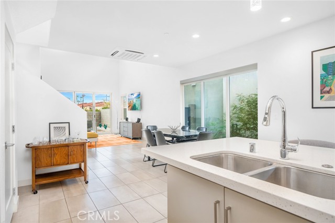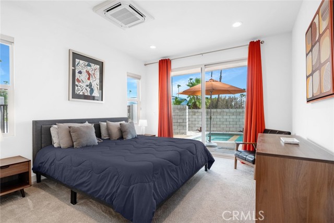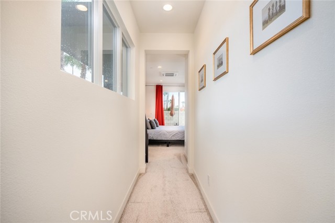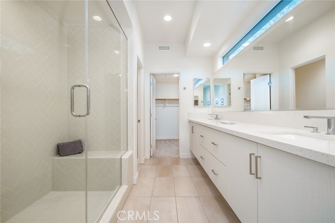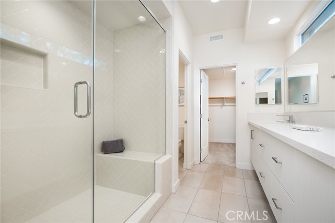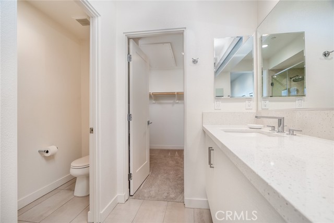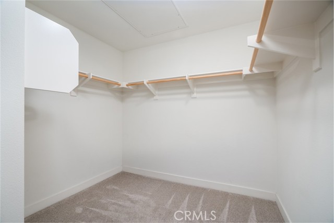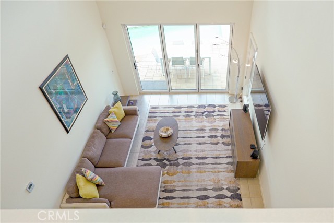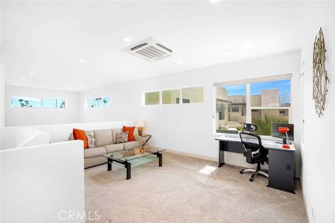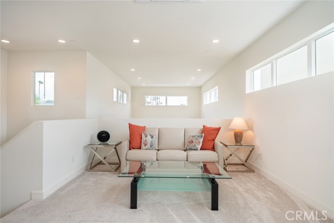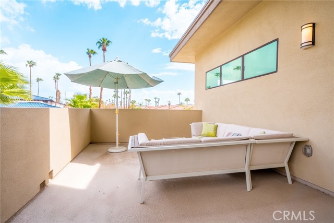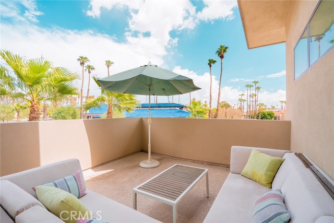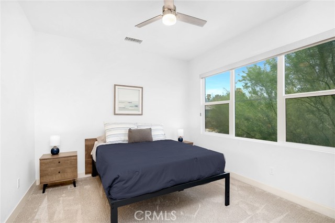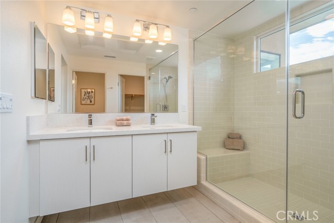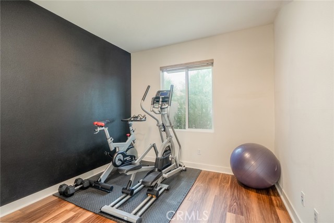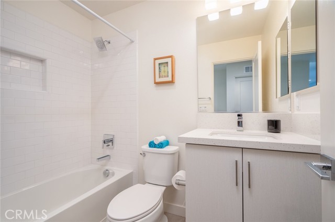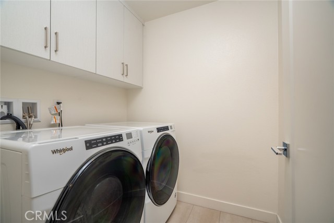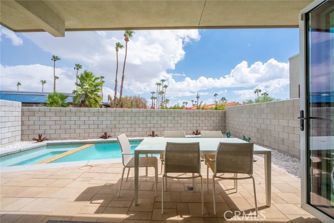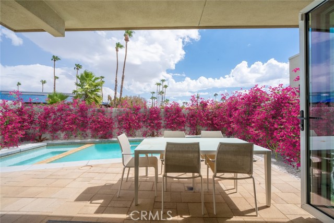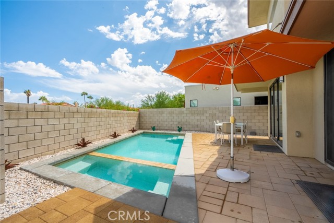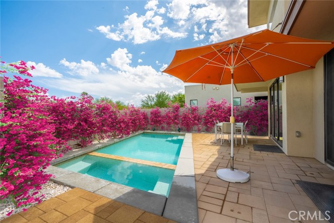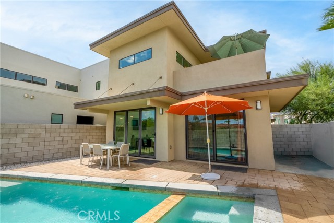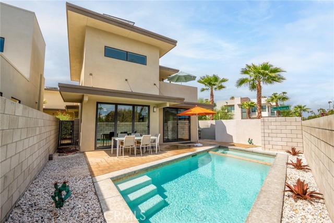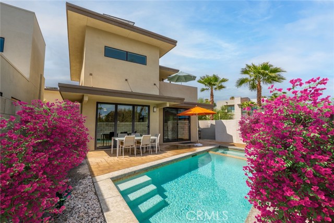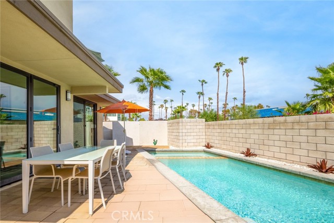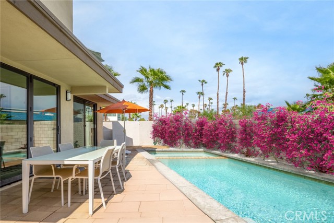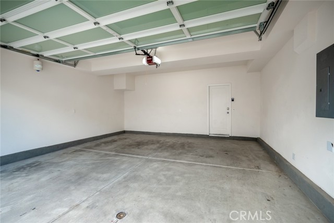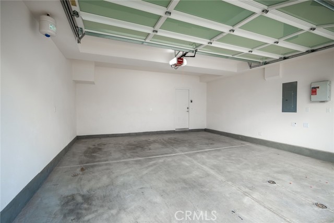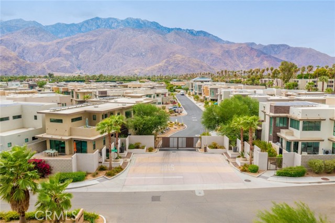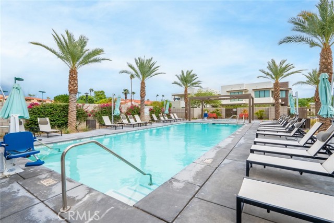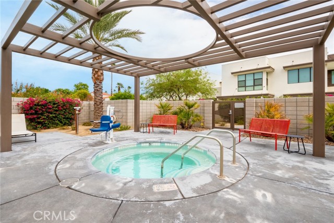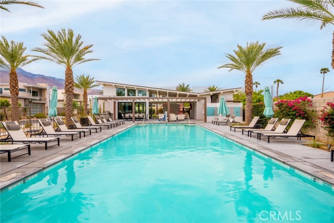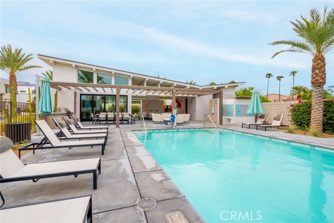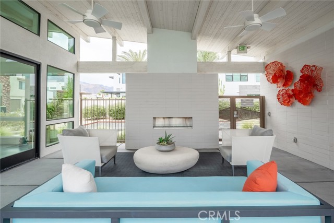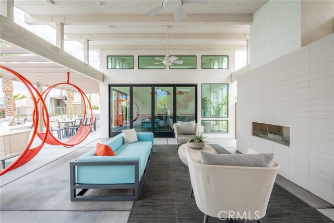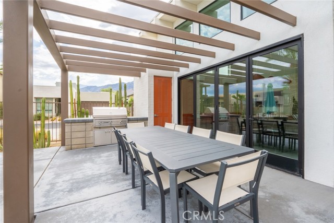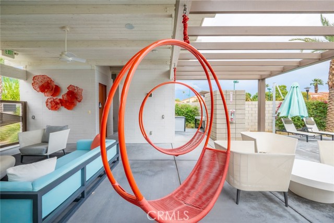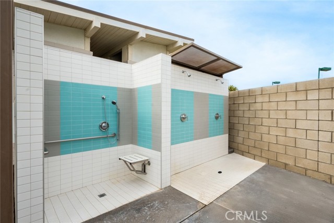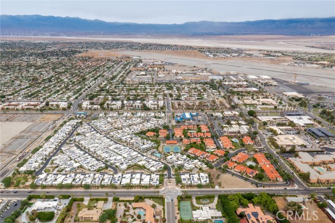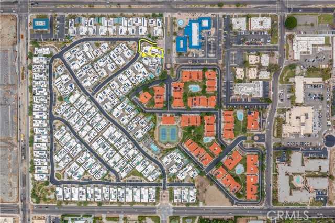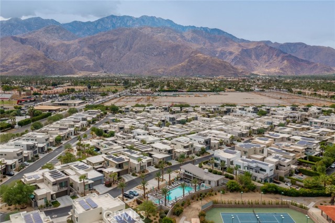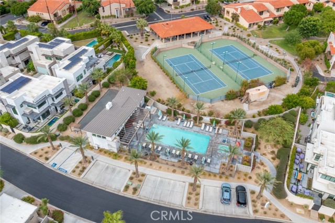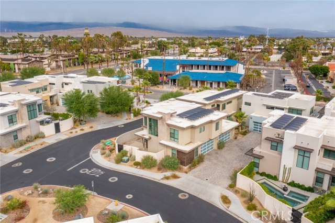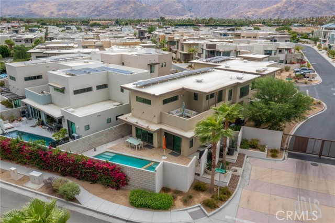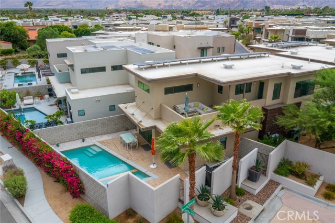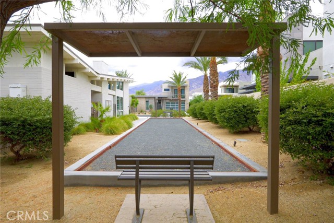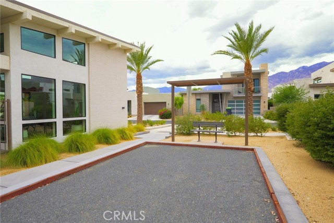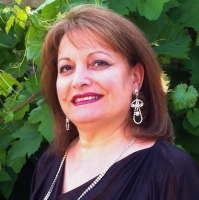2743 Sunrise Sonata Lane, Palm Springs, CA 92262
Contact Silva Babaian
Schedule A Showing
Request more information
- MLS#: OC24242998 ( Condominium )
- Street Address: 2743 Sunrise Sonata Lane
- Viewed: 12
- Price: $979,000
- Price sqft: $483
- Waterfront: No
- Year Built: 2019
- Bldg sqft: 2029
- Bedrooms: 3
- Total Baths: 3
- Full Baths: 3
- Garage / Parking Spaces: 2
- Days On Market: 50
- Additional Information
- County: RIVERSIDE
- City: Palm Springs
- Zipcode: 92262
- Subdivision: Central Palm Springs (33215)
- Building: Central Palm Springs (33215)
- District: Palm Springs Unified
- Provided by: Coldwell Banker Realty
- Contact: Rhonda Rhonda

- DMCA Notice
-
DescriptionNestled on a prime corner lot within the sought after Vibe community, this exceptional sunlit 3 bedroom, 3 bath residence is a masterpiece of privacy, sophistication, and awe inspiring mountain views. The homes open concept layout showcases a modern gourmet kitchen adorned with sleek quartz countertops, a large center island, and top of the line stainless steel appliances. This culinary hub flows effortlessly into the spacious living area, creating the perfect setting for both intimate gatherings and grand entertaining. Expansive fully retractable folding doors blur the line between indoor and outdoor living, revealing a backyard retreat featuring a sparkling pool, a spa enhanced with extra jets, and a fully equipped BBQ area ideal for alfresco dining. The outdoor space is complemented by ample seating areas for relaxation and entertaining, all framed by stunning natural vistas. The main floor primary suite offers a serene sanctuary, complete with a spa inspired bathroom featuring dual vanities, a walk in shower, and a soaking tub, as well as a generous walk in closet. Also on the main level is a versatile third bedroom that can be used as a gym or office, a chic guest bathroom, and a well appointed laundry room for ultimate convenience. Upstairs, a loft with a birds eye view of the living space below opens onto a private balcony, where guests can unwind while taking in panoramic mountain views. This floor also includes a secondary primary ensuite bedroom, offering a luxurious retreat with its own sense of seclusionperfect for hosting guests. Modern efficiency meets convenience with 15 owned solar panels, delivering sustainable energy savings. The vibrant Vibe community enhances the lifestyle further with amenities such as two dog parks, a stylish clubhouse featuring a large pool and spa, EV charging stations, and bocce ball courts, all designed to foster connection and recreation.
Property Location and Similar Properties
Features
Accessibility Features
- None
Appliances
- 6 Burner Stove
- Dishwasher
- Disposal
- Gas Oven
- Gas Range
- Microwave
Architectural Style
- Contemporary
Assessments
- None
Association Amenities
- Pool
- Spa/Hot Tub
- Fire Pit
- Barbecue
- Dog Park
- Bocce Ball Court
- Clubhouse
- Maintenance Grounds
- Trash
Association Fee
- 471.00
Association Fee Frequency
- Monthly
Commoninterest
- Condominium
Common Walls
- 1 Common Wall
- End Unit
Cooling
- Central Air
Country
- US
Days On Market
- 116
Door Features
- Sliding Doors
Eating Area
- Breakfast Counter / Bar
- Dining Room
- In Kitchen
Entry Location
- Front Door
Exclusions
- Bar cart in the kitchen
Fencing
- Block
- Stone
Fireplace Features
- None
Flooring
- Carpet
- Tile
Foundation Details
- Combination
Garage Spaces
- 2.00
Heating
- Central
Inclusions
- Furniture is included in the price of the sale
Interior Features
- Balcony
- Built-in Features
- Ceiling Fan(s)
- Copper Plumbing Full
- High Ceilings
- Home Automation System
- Living Room Deck Attached
- Open Floorplan
- Pantry
- Recessed Lighting
- Two Story Ceilings
Laundry Features
- Individual Room
- Inside
Levels
- Two
Living Area Source
- Assessor
Lockboxtype
- Call Listing Office
Parcel Number
- 502601032
Parking Features
- Garage
- Garage Door Opener
- On Site
- Parking Space
Patio And Porch Features
- Concrete
- Deck
- Patio Open
Pool Features
- Private
- Community
- In Ground
Postalcodeplus4
- 7274
Property Type
- Condominium
Road Frontage Type
- City Street
Road Surface Type
- Paved
School District
- Palm Springs Unified
Security Features
- Carbon Monoxide Detector(s)
- Gated Community
- Smoke Detector(s)
Sewer
- Public Sewer
Spa Features
- Private
- Community
Subdivision Name Other
- Central Palm Springs (33215)
View
- Mountain(s)
Views
- 12
Virtual Tour Url
- https://www.wellcomemat.com/mls/54fbb02922281lu9q
Water Source
- Public
Window Features
- Custom Covering
- Double Pane Windows
- Drapes
Year Built
- 2019
Year Built Source
- Builder

