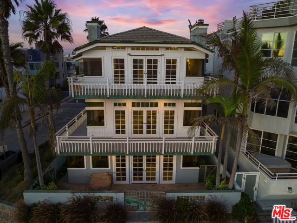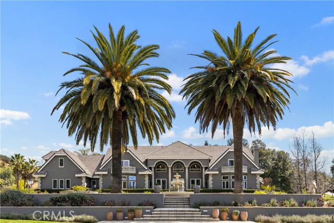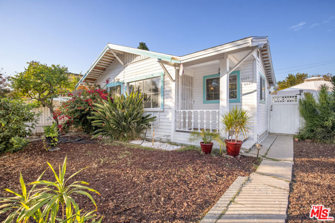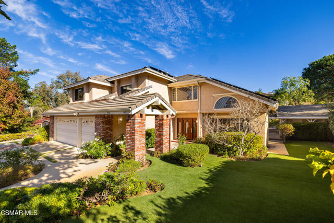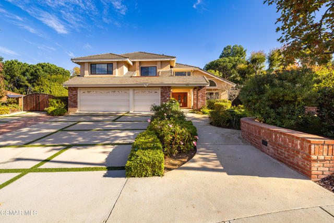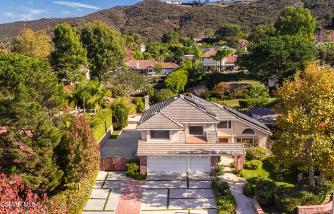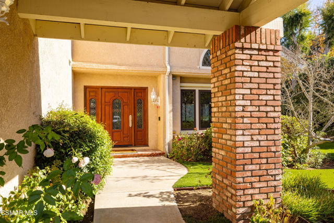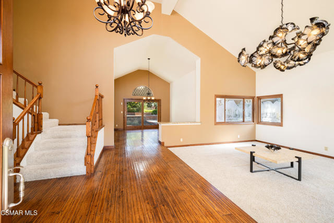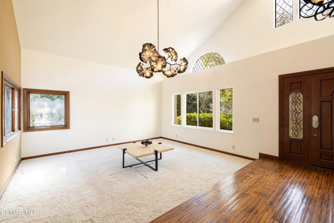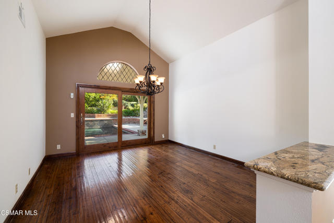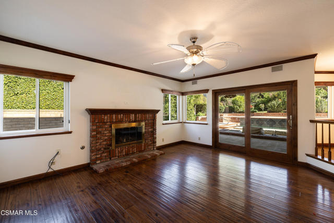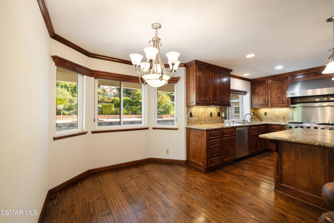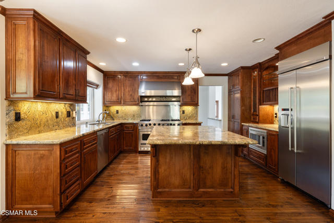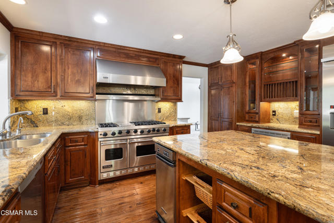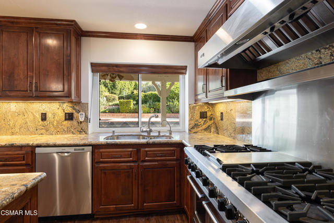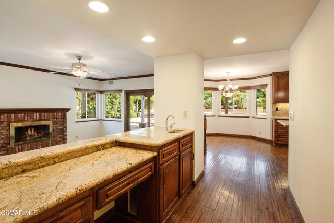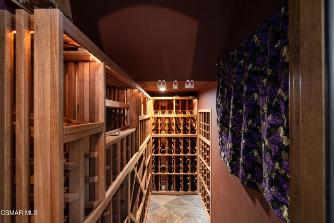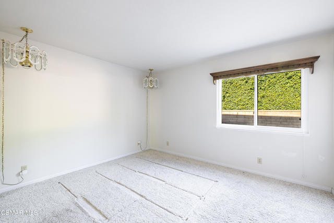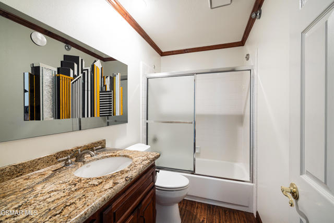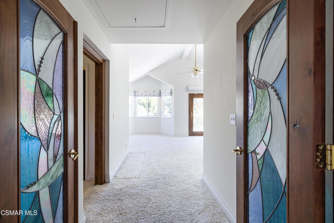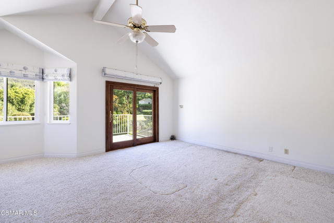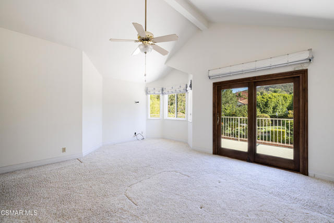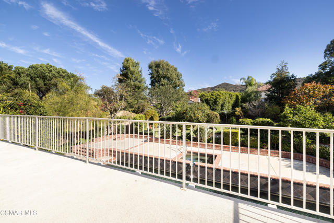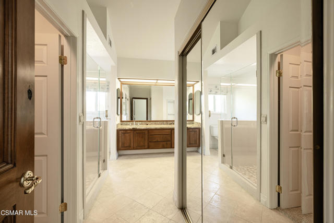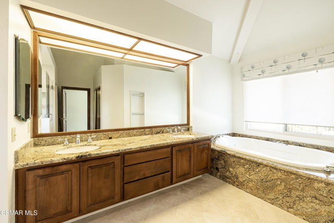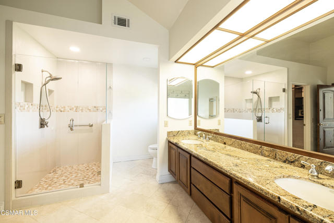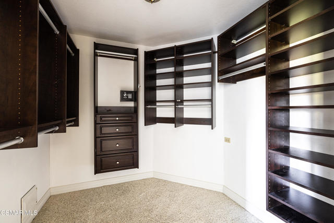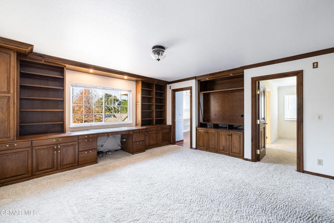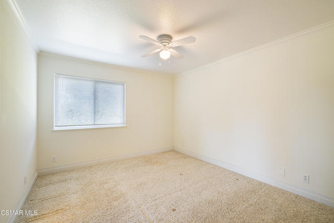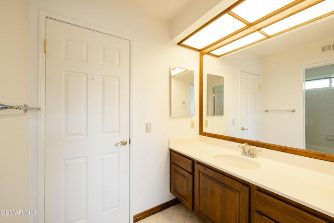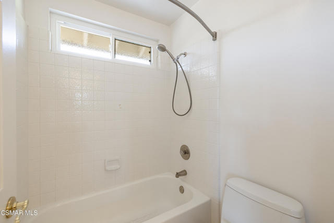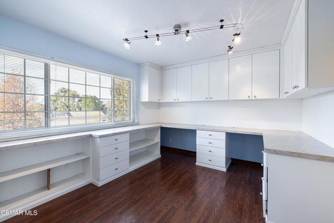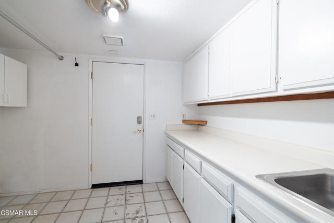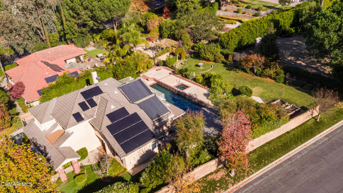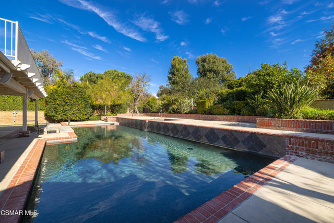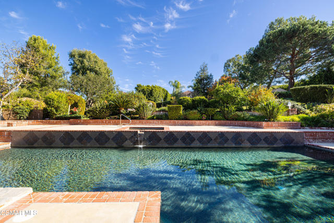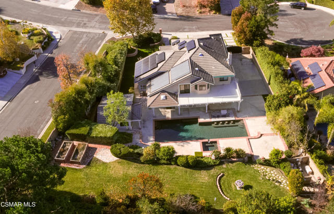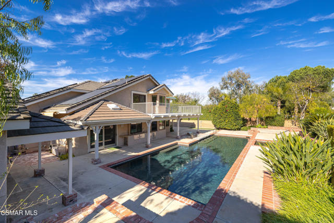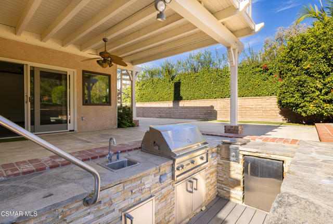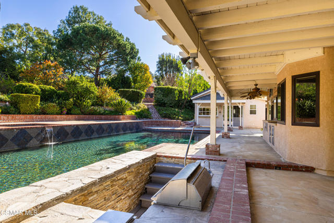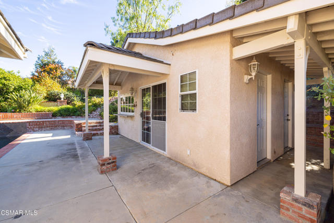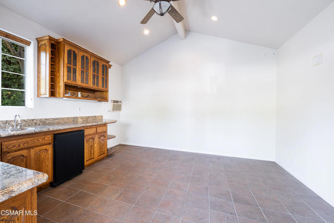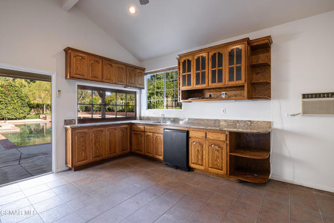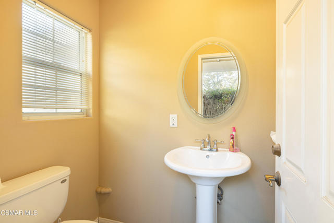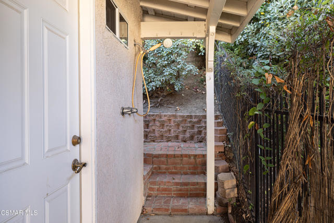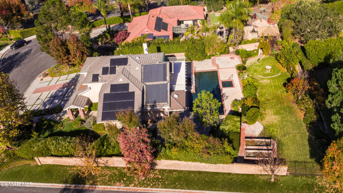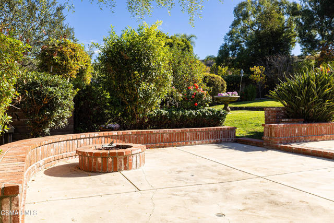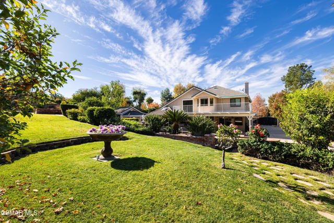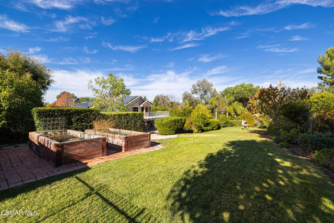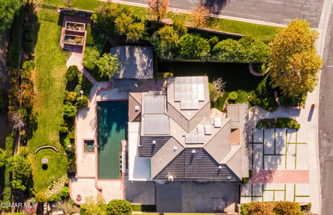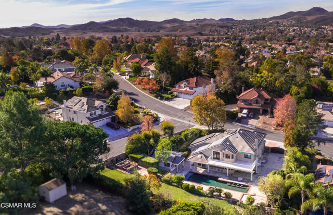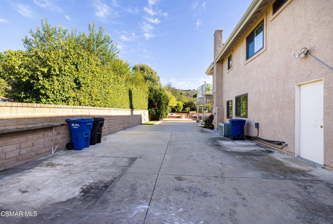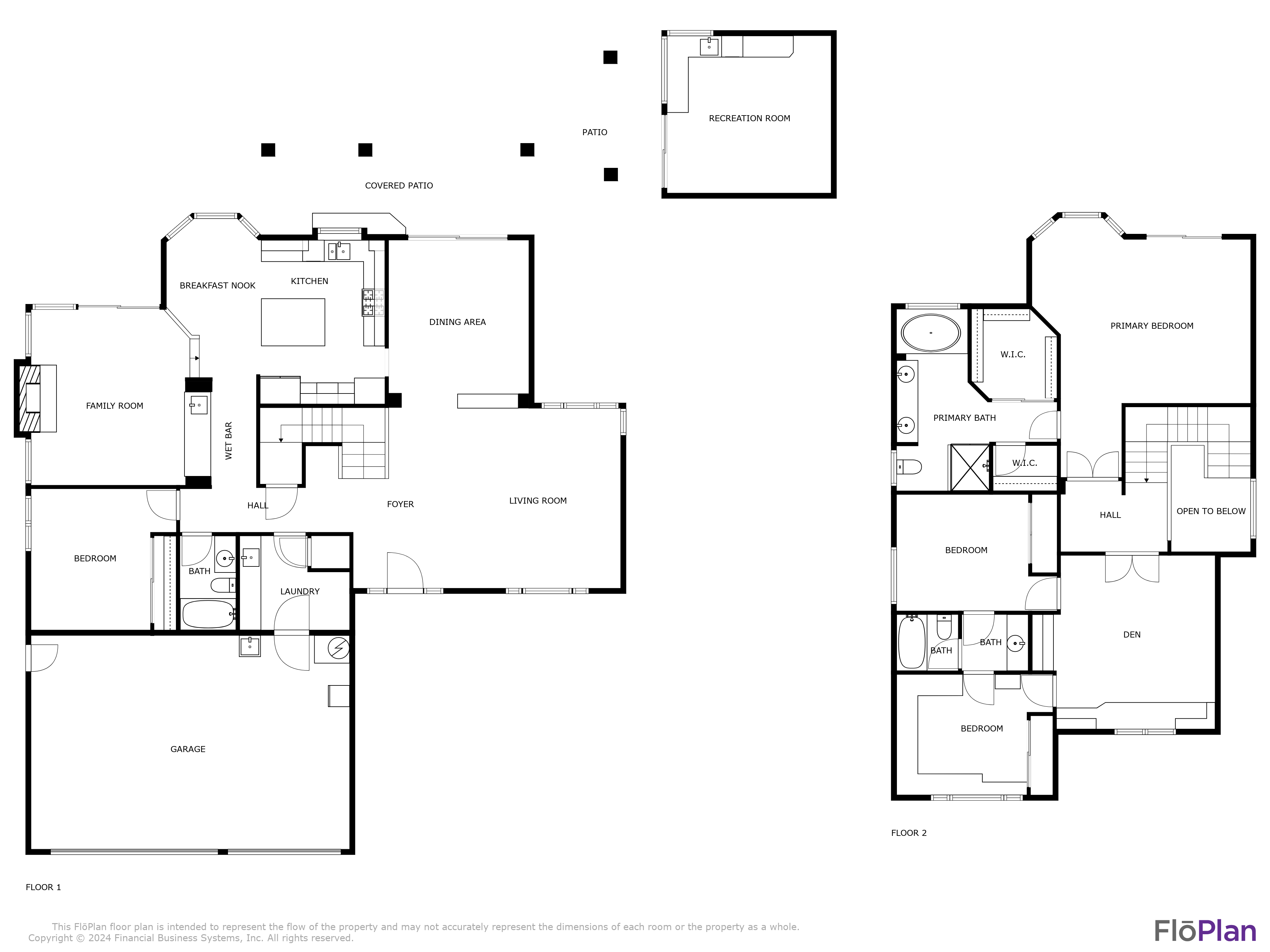948 Golden Crest Avenue, Newbury Park, CA 91320
Contact Silva Babaian
Schedule A Showing
Request more information
- MLS#: 224004845 ( Single Family Residence )
- Street Address: 948 Golden Crest Avenue
- Viewed: 4
- Price: $2,150,000
- Price sqft: $631
- Waterfront: No
- Year Built: 1988
- Bldg sqft: 3408
- Bedrooms: 4
- Total Baths: 4
- Full Baths: 3
- 1/2 Baths: 1
- Garage / Parking Spaces: 3
- Days On Market: 21
- Additional Information
- County: VENTURA
- City: Newbury Park
- Zipcode: 91320
- Subdivision: Deer Ridge Dcdr
- Provided by: Keller Williams Westlake Village
- Contact: Karin Karin

- DMCA Notice
-
DescriptionWelcome to this gorgeous pool home in the popular Deer Ridge community in Newbury Park! With approximately 3,408 square feet of interior living space, this 4 bedroom, 3.5 bathroom model is perfect for any buyer. Once you enter you will notice the vaulted ceilings that highlight the formal living room, dining room and accompanying family room that enjoys a brick lined fireplace. Gourmet kitchen includes stainless steel appliances: Viking range, double oven, Bosch dishwasher, built in fridge/microwave, center island, granite counters, and custom cabinets with plenty of storage. Downstairs bedroom is perfect for guest room or an office. Upstairs secondary bedrooms have jack/jill bath while also boasting an attached den which is perfect for entertaining or additional office space with built in cabinets. Primary bedroom enjoys a dramatic balcony that overlooks the backyard. Primary bathroom has two walk in closets, 2 sinks, and separate shower/tub. Backyard paradise includes lush grassy area, sparkling pebble tech pool/spa with swim up bar, stacked stone walk in BBQ area, firepit, patio cover with fans/skylights, and balcony with spiral stairs. You won't want to miss the pool casita with 1/2 bath, outdoor shower, sink, fridge and plenty of room for entertaining. Other amenities include indoor laundry, dual paned windows, wood flooring, whole house fan, temperature controlled wine fridge, 3 car garage and front yard draught tolerant landscape. Too many items to list! Close to schools, parks, hiking and shopping! Come and see this home today!
Property Location and Similar Properties
Features
Appliances
- Dishwasher
- Freezer
- Gas Cooking
- Trash Compactor
- Refrigerator
- Disposal
- Range
- Double Oven
- Microwave
Architectural Style
- Contemporary
Common Walls
- No Common Walls
Cooling
- Central Air
Days On Market
- 16
Eating Area
- In Family Room
- Family Kitchen
- Dining Room
- Breakfast Nook
Entry Location
- Living Room
Fencing
- Brick
- Wrought Iron
Fireplace Features
- Family Room
Flooring
- Carpet
- Wood
Garage Spaces
- 3.00
Heating
- Natural Gas
- Central
Landleaseamount
- 0.00
Laundry Features
- Gas Dryer Hookup
- Individual Room
Levels
- Two
Lockboxtype
- Supra
Lot Features
- Landscaped
- Back Yard
- Cul-De-Sac
- Sprinklers Drip System
- Sprinkler System
Other Structures
- Guest House
Parcel Number
- 6610262185
Parking Features
- Direct Garage Access
- Concrete
- RV Potential
- Garage
Pool Features
- Private
- Pebble
- In Ground
Postalcodeplus4
- 5813
Property Type
- Single Family Residence
Property Condition
- Updated/Remodeled
Rvparkingdimensions
- 11.5 Width
Spa Features
- In Ground
- Private
Subdivision Name Other
- Deer Ridge - DCDR
Window Features
- Double Pane Windows
Year Built
- 1988
Year Built Source
- Assessor
Zoning
- HPD

