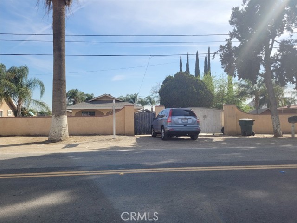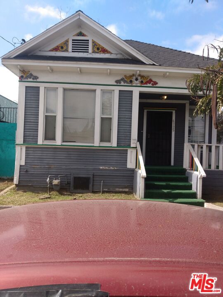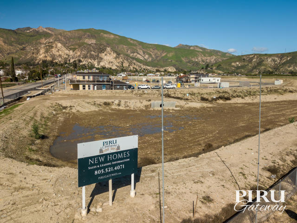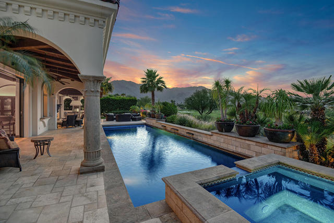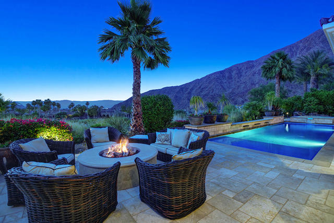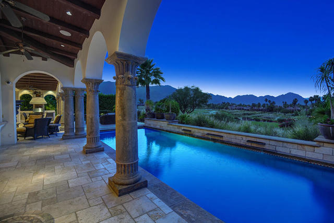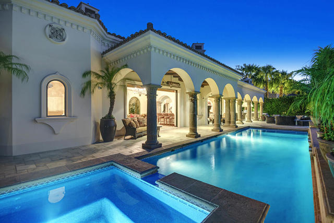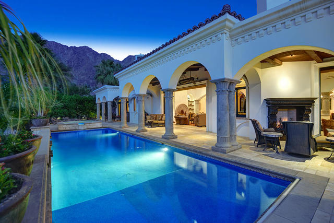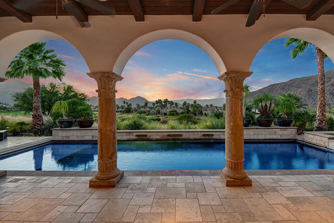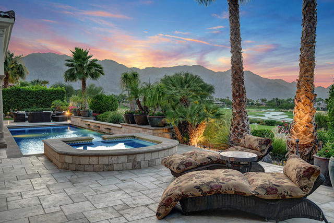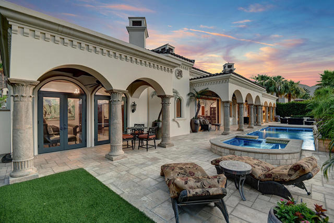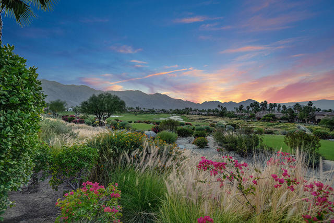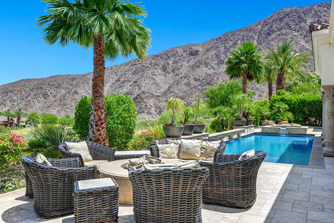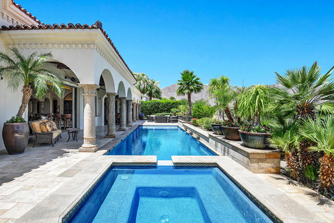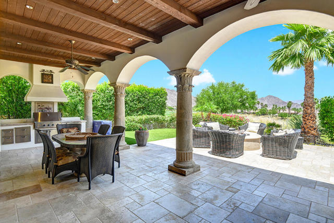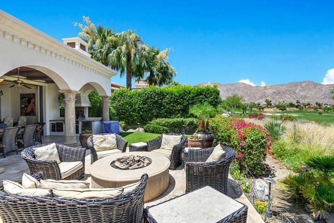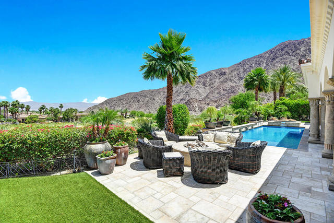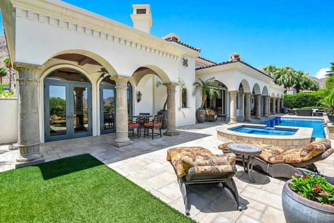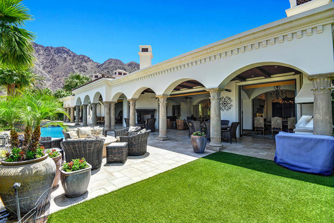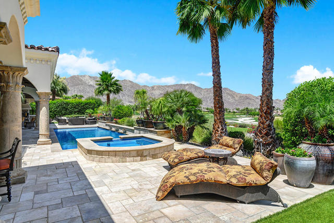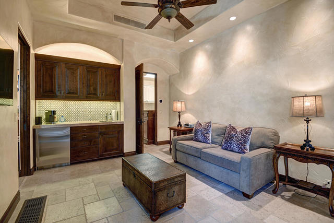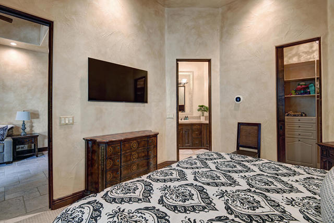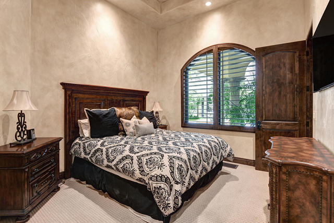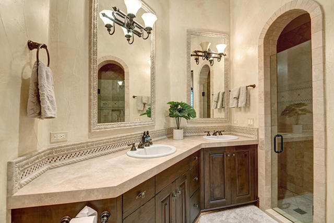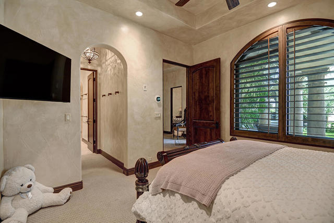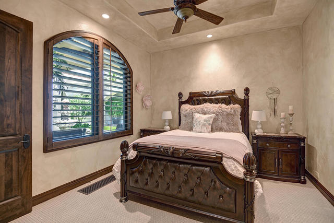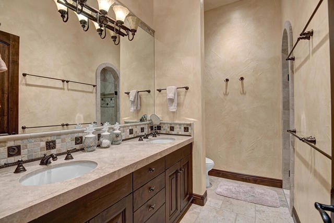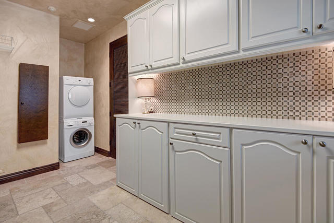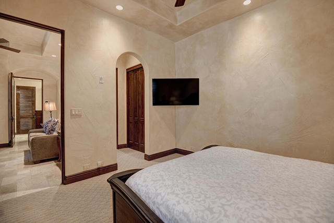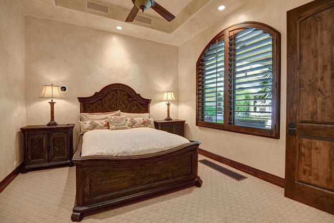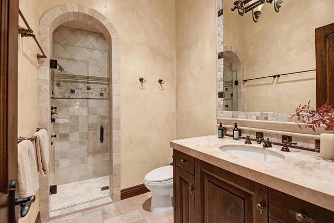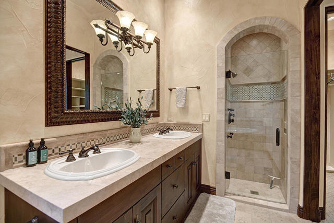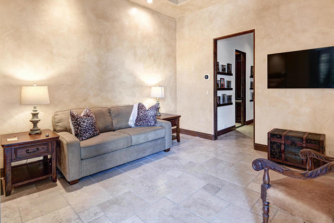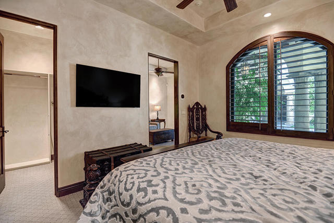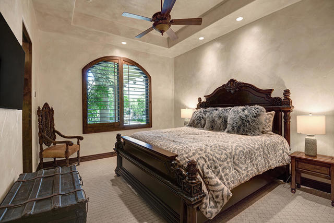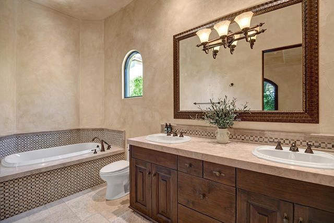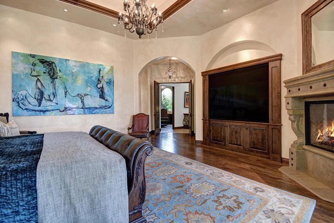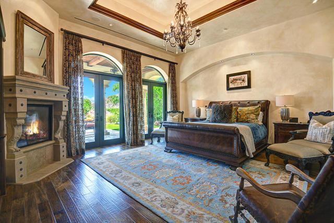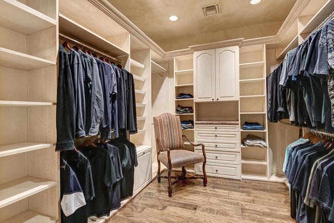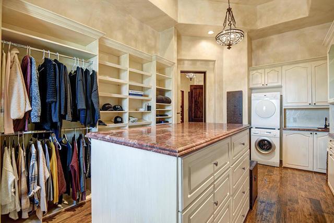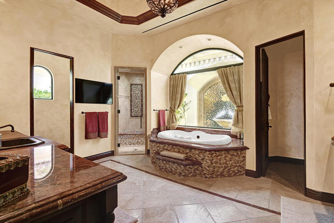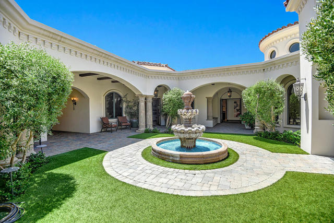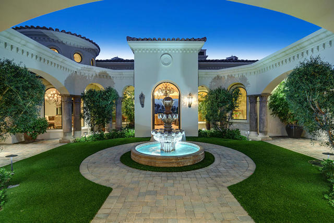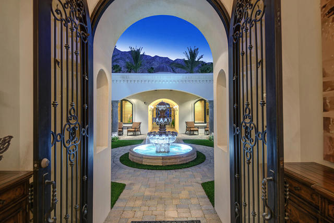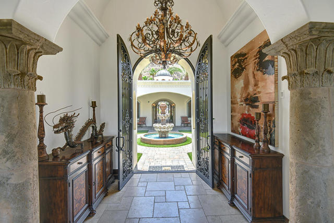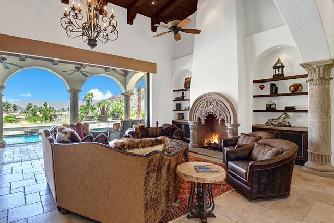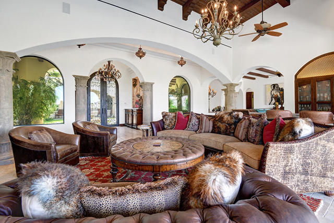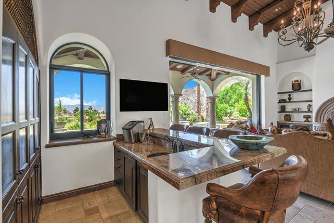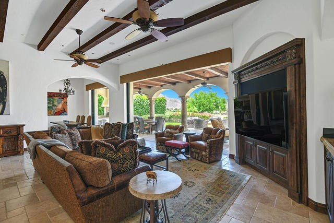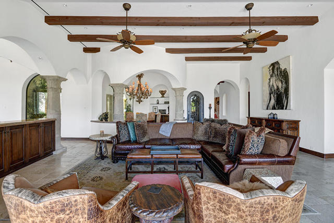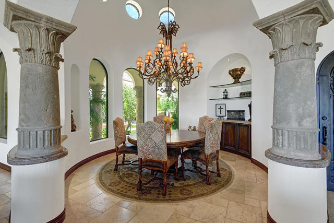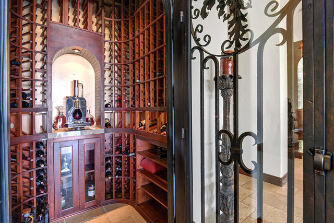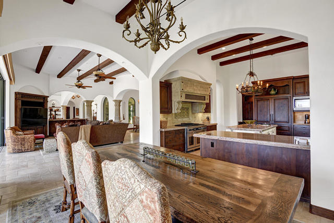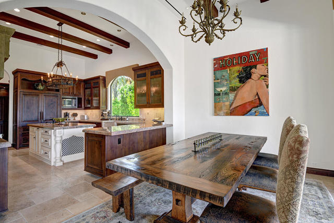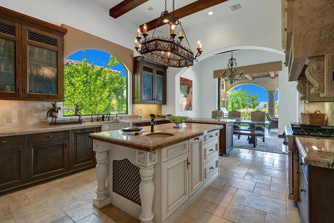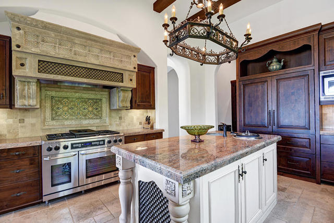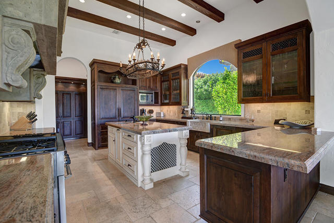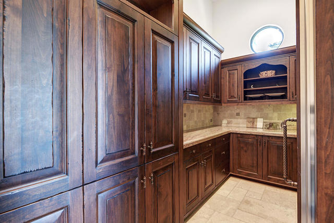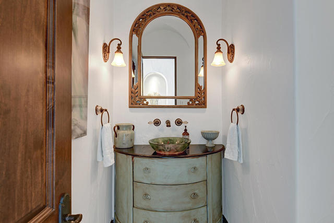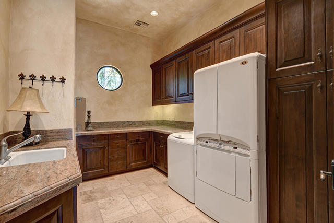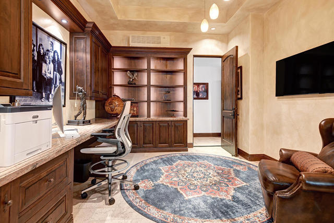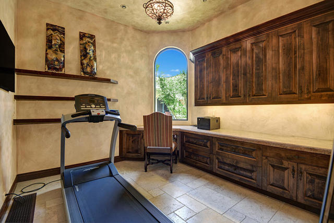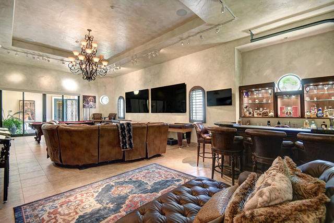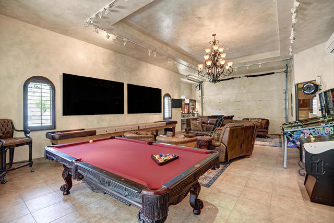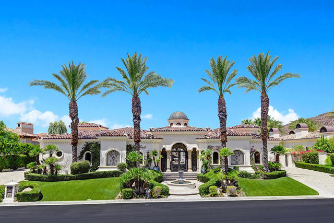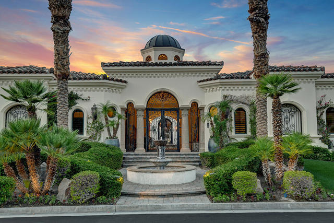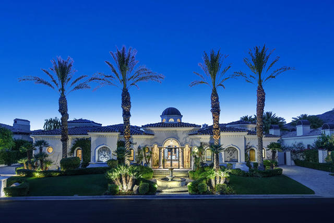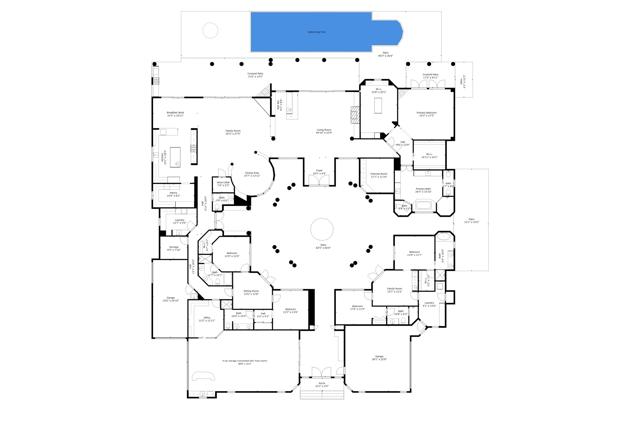53870 Del Gato Drive, La Quinta, CA 92253
Contact Silva Babaian
Schedule A Showing
Request more information
- MLS#: 219120901PS ( Single Family Residence )
- Street Address: 53870 Del Gato Drive
- Viewed: 18
- Price: $5,000,000
- Price sqft: $735
- Waterfront: No
- Year Built: 2005
- Bldg sqft: 6800
- Bedrooms: 5
- Total Baths: 6
- Full Baths: 5
- 1/2 Baths: 1
- Garage / Parking Spaces: 14
- Days On Market: 134
- Additional Information
- County: RIVERSIDE
- City: La Quinta
- Zipcode: 92253
- Subdivision: Tradition Golf Club
- Provided by: Windermere Real Estate
- Contact: Billy Billy

- DMCA Notice
-
DescriptionPerched atop Tradition, this stunning property boasts breathtaking panoramic views that span the horizon. A majestic secured courtyard, adorned with graceful archways and stately columns, sets the stage for the main residence and its accompanying guest wing and house. The guest house, a true gem, features four rooms alongside a convenient laundry/hobby room and garage.Step inside and be enchanted as vanishing doors seamlessly blend indoor and outdoor living. Here, discover an array of inviting spaces for open air dining, cooking in the outdoor kitchen, or gathering around the warmth of the fireplace, with theInside, luxury abounds in every corner. Entertain with ease in the great room, complete with a well appointed bar, or unwind in the family room equipped with state of the art media amenities. A formal dining room, sets the stage for intimate gatherings, while a walk in wine cellar awaits the connoisseur. The gourmet kitchen, complemented by a separate prep room and butler's pantry, is a culinary haven. Retreat to the lavish master suite, featuring not one but two dressing rooms, or indulge in the comfort of four additional bedrooms, each boasting ensuite baths. The fabulous game room, with built in bar, & which can accommodate guests of all ages, was once a unique garage housing special personal race cars. Welcome to your unparalleled retreat, where luxury meets limitless possibilities.
Property Location and Similar Properties
Features
Appliances
- Gas Cooktop
- Microwave
- Convection Oven
- Gas Oven
- Gas Range
- Vented Exhaust Fan
- Refrigerator
- Gas Cooking
- Disposal
- Freezer
- Dishwasher
Association Amenities
- Golf Course
- Management
- Maintenance Grounds
- Clubhouse Paid
Association Fee
- 615.00
Association Fee Frequency
- Monthly
Carport Spaces
- 0.00
Country
- US
Fencing
- Block
Fireplace Features
- Fire Pit
- Gas
- Family Room
Flooring
- Stone
Garage Spaces
- 5.00
Heating
- Central
- Natural Gas
Living Area Source
- Other
Lot Features
- Cul-De-Sac
- On Golf Course
- Sprinkler System
Parcel Number
- 770370013
Parking Features
- Garage Door Opener
- Driveway
Pool Features
- Gunite
- In Ground
- Electric Heat
- Tile
- Private
Postalcodeplus4
- 7348
Property Type
- Single Family Residence
Security Features
- 24 Hour Security
- Gated Community
Spa Features
- Heated
- Gunite
- In Ground
Subdivision Name Other
- Tradition Golf Club
Uncovered Spaces
- 4.00
View
- Desert
- Mountain(s)
- Golf Course
Views
- 18
Year Built
- 2005
Year Built Source
- Assessor

