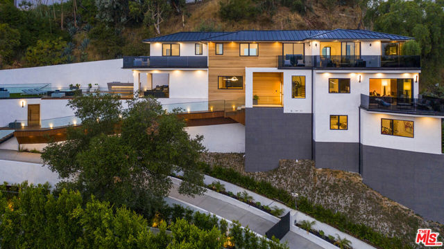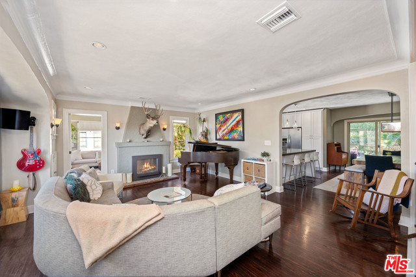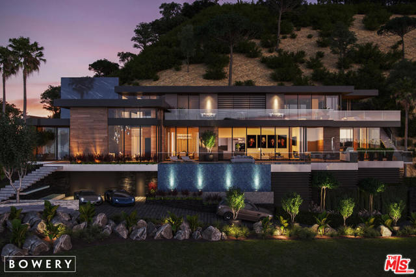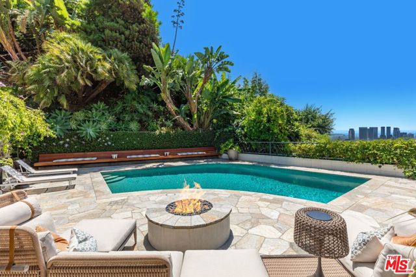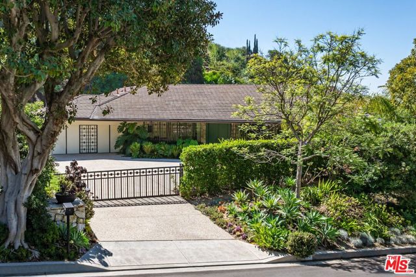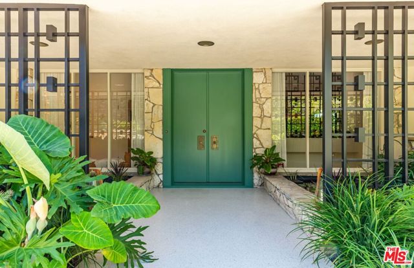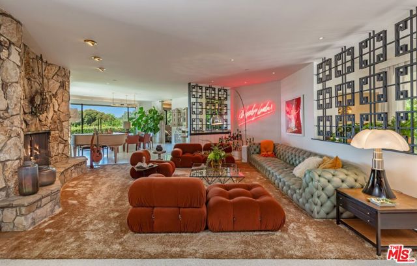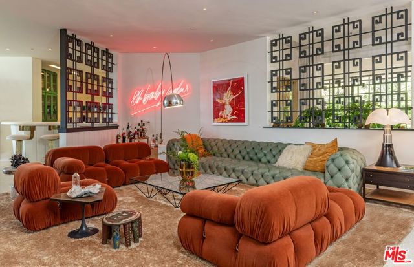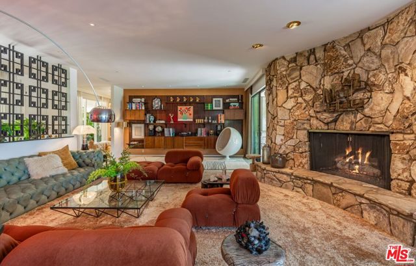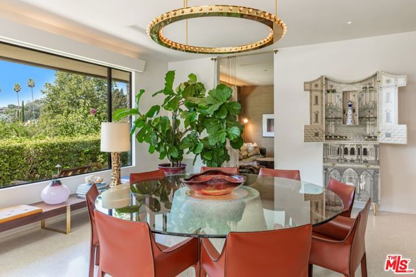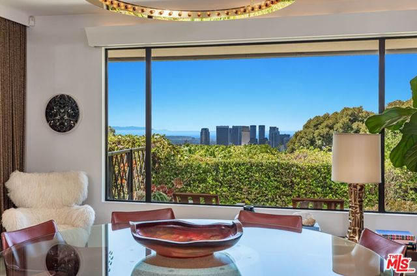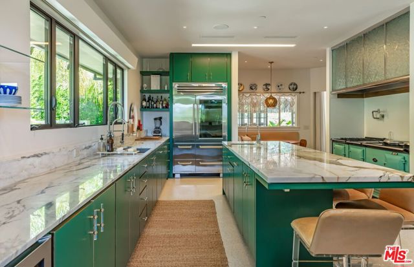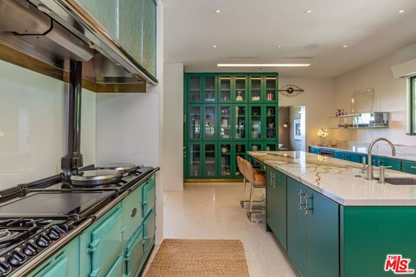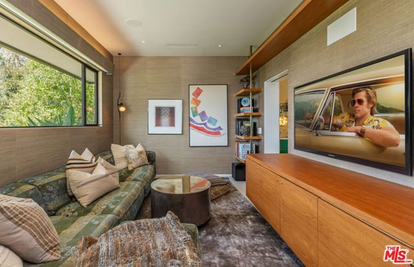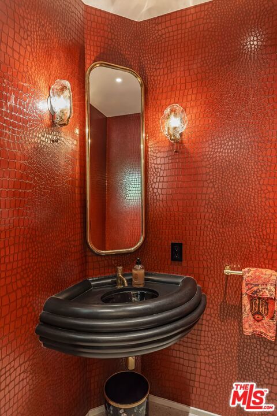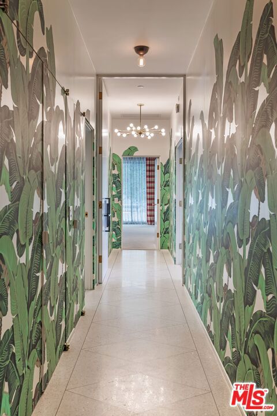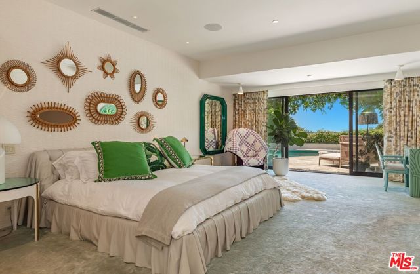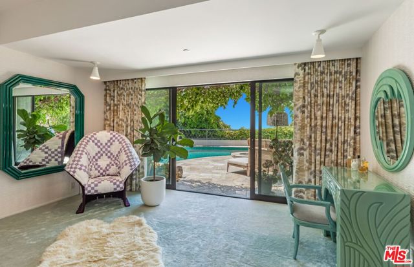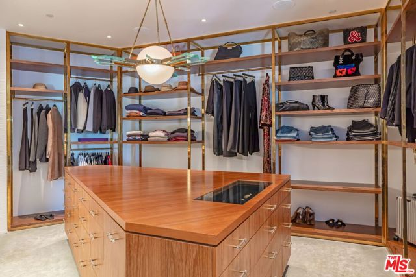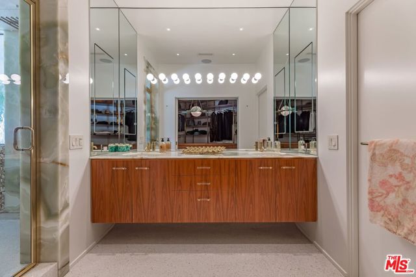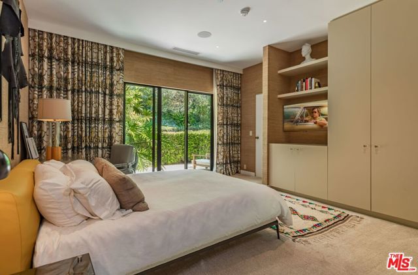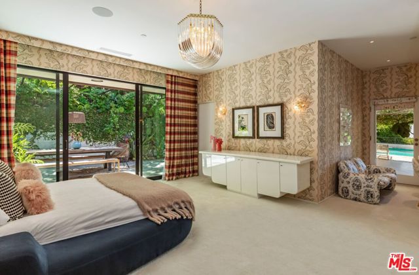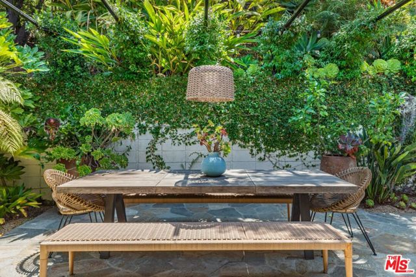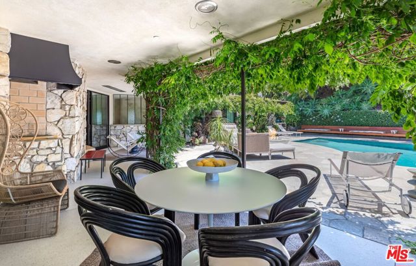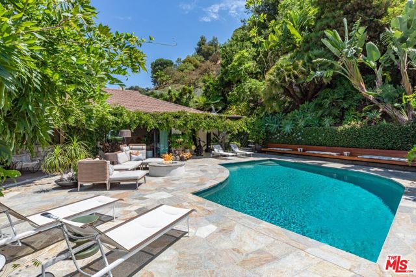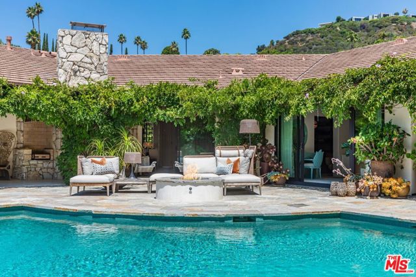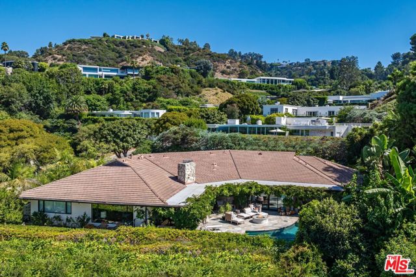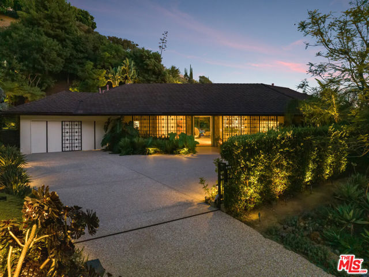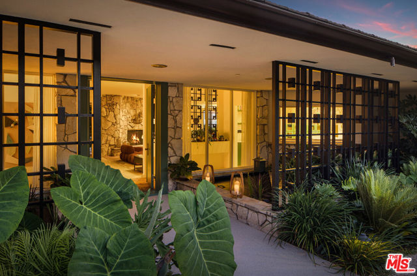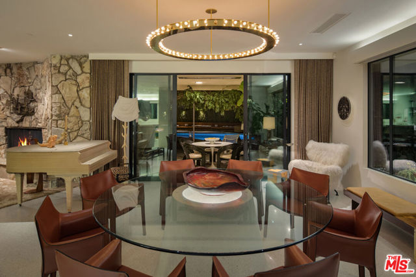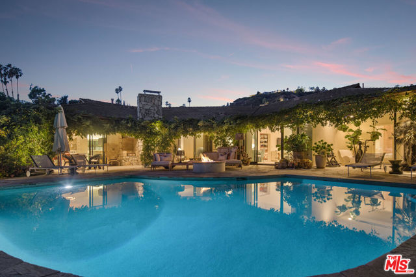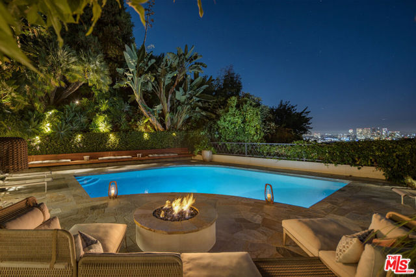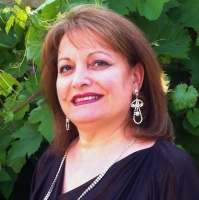1070 Hillcrest Road, Beverly Hills, CA 90210
Contact Silva Babaian
Schedule A Showing
Request more information
- MLS#: 24469269 ( Single Family Residence )
- Street Address: 1070 Hillcrest Road
- Viewed: 1
- Price: $8,995,000
- Price sqft: $2,249
- Waterfront: No
- Year Built: 1958
- Bldg sqft: 4000
- Bedrooms: 3
- Total Baths: 4
- Full Baths: 4
- Garage / Parking Spaces: 2
- Days On Market: 19
- Additional Information
- County: LOS ANGELES
- City: Beverly Hills
- Zipcode: 90210
- Provided by: The Beverly Hills Estates
- Contact: Rayni Rayni

- DMCA Notice
-
DescriptionThis Trousdale mid century modern, designed by the legendary Paul Williams, FAIA whose iconic contributions include The Beverly Hills Hotel and LAX's Theme Building offers a rare chance to own a true time capsule. This 3BD, 4BA residence perfectly blends 1960s elite style with today's luxurious amenities. The open floor plan, anchored by a stunning stone clad fireplace, provides an inviting space ideal for effortless entertaining. The kitchen features emerald cabinetry with gold accents, complemented by a vibrant AGA range and exquisite Calacatta Macchia Vecchia countertops. Two spacious Primary suites offer ample space. Fleetwood doors seamlessly connect the main living areas and bedrooms to the outdoors, where a sparkling pool and spacious patio, surrounded by lush grounds, offer breathtaking views of LA and the Pacific Ocean. With a large, gated driveway and attached garage, parking is ample and convenient. Every detail of this masterfully designed home exudes timeless elegance. Seize this once in a lifetime opportunity to own an estate that epitomizes style, cachet, and unparalleled allure in one of the world's most coveted enclaves.
Property Location and Similar Properties
Features
Appliances
- Disposal
- Refrigerator
Architectural Style
- Mid Century Modern
Common Walls
- No Common Walls
Cooling
- Central Air
Country
- US
Fireplace Features
- Living Room
- Fire Pit
Flooring
- Carpet
- Tile
Heating
- Central
Laundry Features
- Inside
Levels
- One
Living Area Source
- Other
Parcel Number
- 4391029030
Parking Features
- Covered
- Driveway
Pool Features
- Private
Postalcodeplus4
- 2613
Property Type
- Single Family Residence
Spa Features
- None
View
- Canyon
- City Lights
- Ocean
Year Built
- 1958
Zoning
- BHR1*

