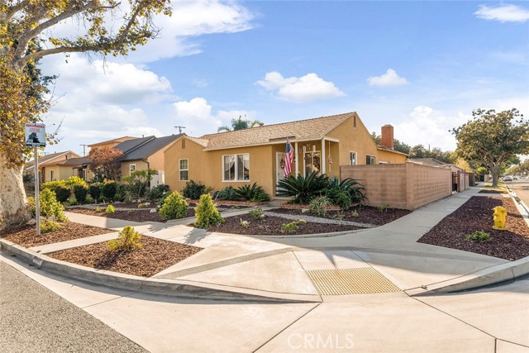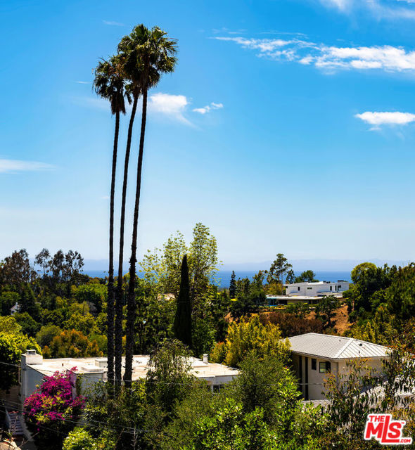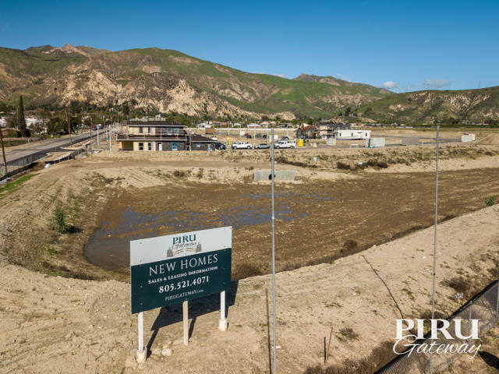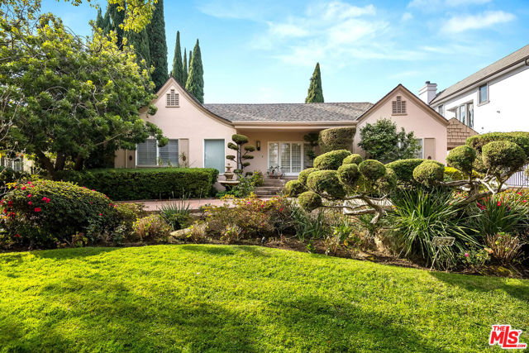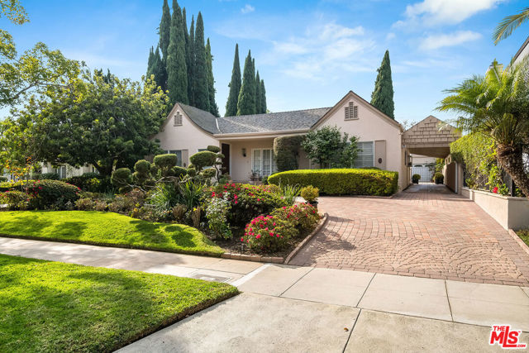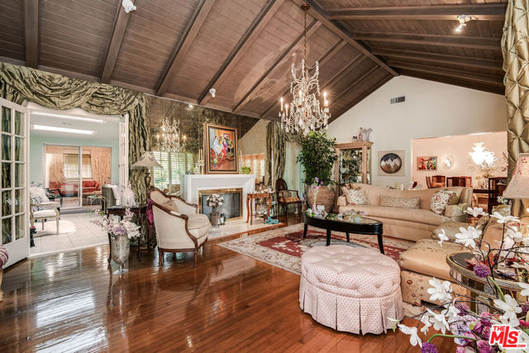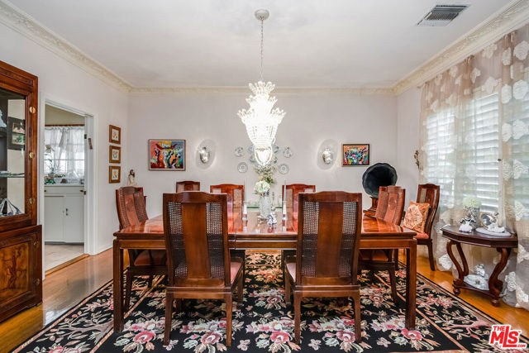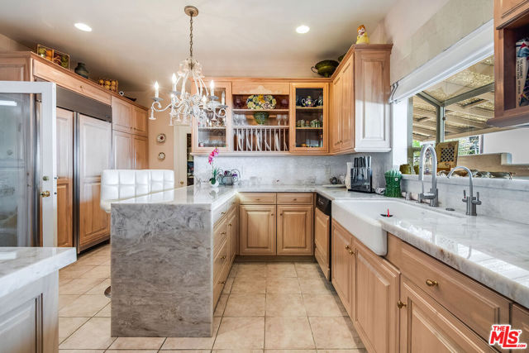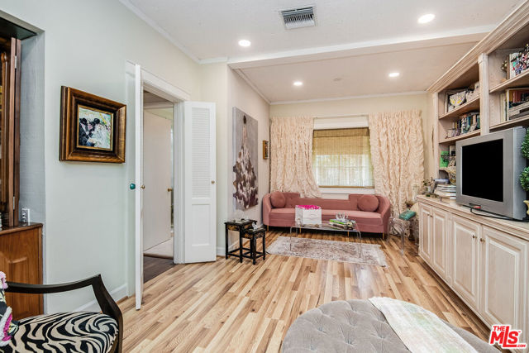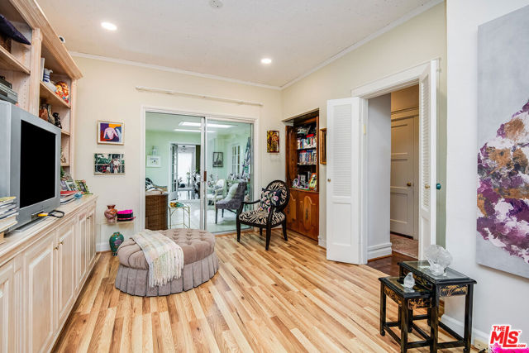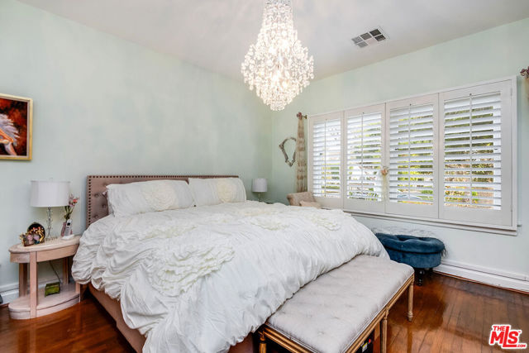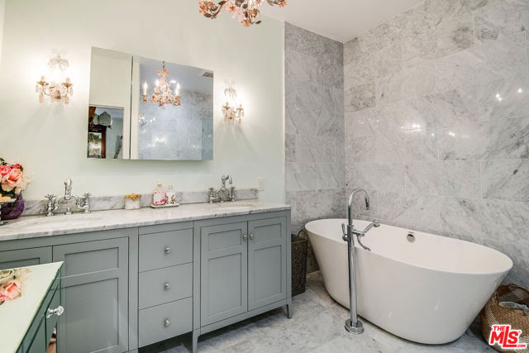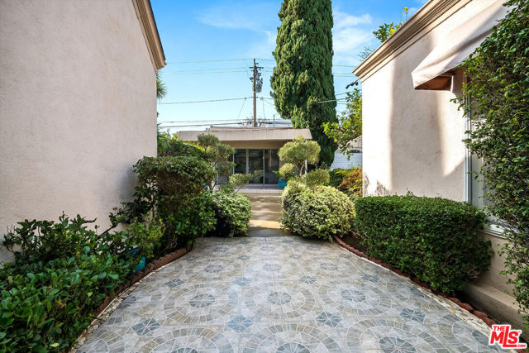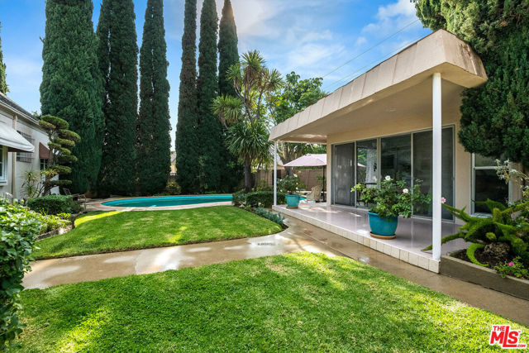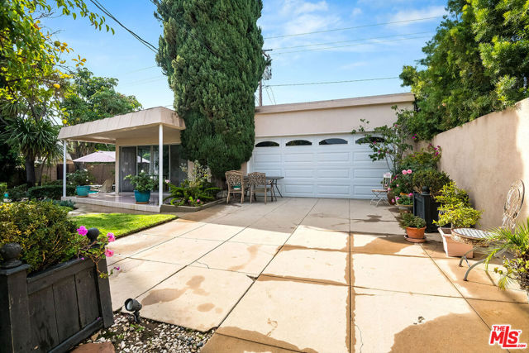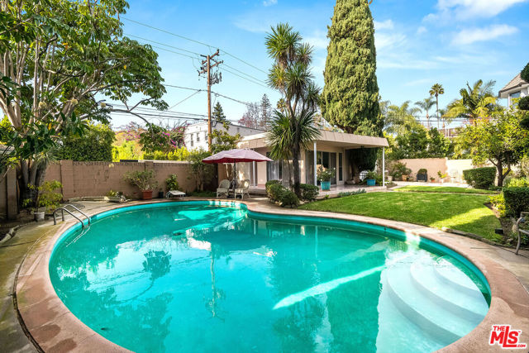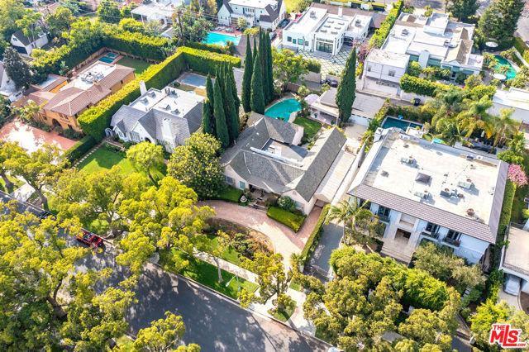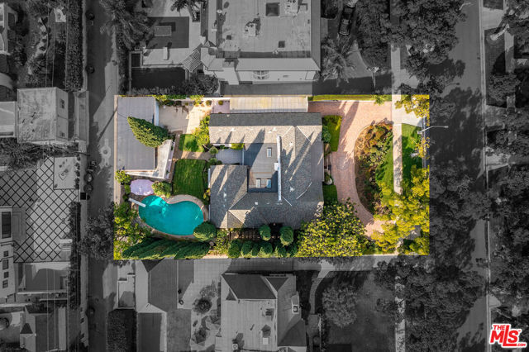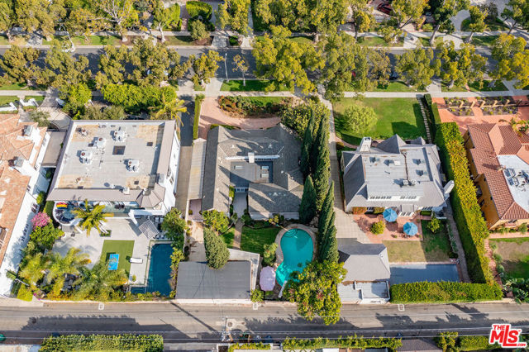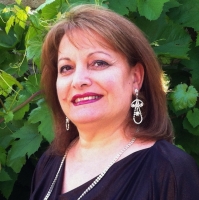523 Maple Drive, Beverly Hills, CA 90210
Contact Silva Babaian
Schedule A Showing
Request more information
- MLS#: 24466001 ( Single Family Residence )
- Street Address: 523 Maple Drive
- Viewed: 5
- Price: $7,995,000
- Price sqft: $2,665
- Waterfront: Yes
- Wateraccess: Yes
- Year Built: 1925
- Bldg sqft: 3000
- Bedrooms: 4
- Total Baths: 4
- Full Baths: 3
- 1/2 Baths: 1
- Garage / Parking Spaces: 2
- Days On Market: 63
- Additional Information
- County: LOS ANGELES
- City: Beverly Hills
- Zipcode: 90210
- Provided by: Douglas Elliman of California, Inc.
- Contact: Joshua Joshua

- DMCA Notice
-
DescriptionNestled in the heart of the Beverly Hills flats, this charming Ranch style home is brimming with potential. Situated on an expansive lot with mature landscaping, the property boasts a circular brick driveway and a serene backyard oasis featuring a sparkling pool, lush greenery, and ample space for entertaining or relaxing. The interior offers a light filled layout with generously sized rooms, showcasing classic details such as custom built ins, a cozy den, and large picture windows that frame views of the manicured grounds. While the home reflects its original charm, it presents an incredible opportunity to reimagine and transform the space into your dream Beverly Hills retreat. With a prime location close to world class shopping, dining, and entertainment, this property is ideal for those seeking to create a customized haven in one of Los Angeles' most prestigious neighborhoods. A rare find in an unbeatable location, this home awaits your vision to bring it to life.
Property Location and Similar Properties
Features
Appliances
- Dishwasher
- Disposal
- Microwave
- Built-In
- Gas Cooktop
- Oven
- Range Hood
- Range
Architectural Style
- Ranch
Common Walls
- No Common Walls
Cooling
- Central Air
Country
- US
Eating Area
- Breakfast Counter / Bar
- Dining Room
- In Kitchen
Fireplace Features
- Family Room
Heating
- Central
Laundry Features
- Washer Included
- Dryer Included
- Inside
- Individual Room
Levels
- One
Lot Dimensions Source
- Assessor
Lot Features
- Back Yard
- Front Yard
- Lawn
Parcel Number
- 4341016016
Parking Features
- Circular Driveway
- Driveway
- Garage - Two Door
- Guest
- Private
Patio And Porch Features
- Rear Porch
Pool Features
- In Ground
- Private
Postalcodeplus4
- 3408
Property Type
- Single Family Residence
Sewer
- Other
Spa Features
- None
View
- None
Window Features
- Skylight(s)
Year Built
- 1925
Year Built Source
- Assessor
Zoning
- BHR1*

